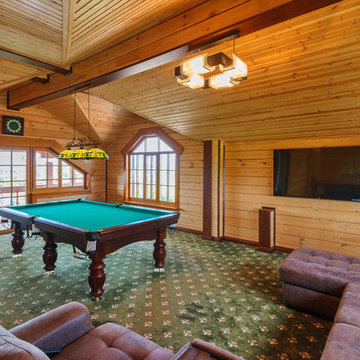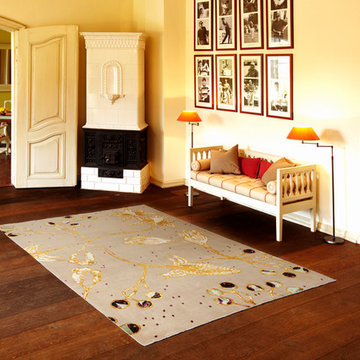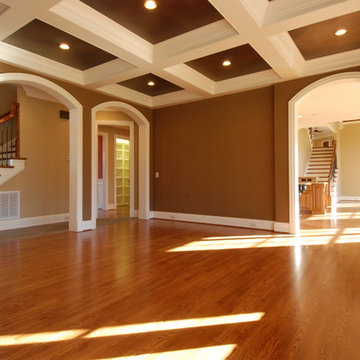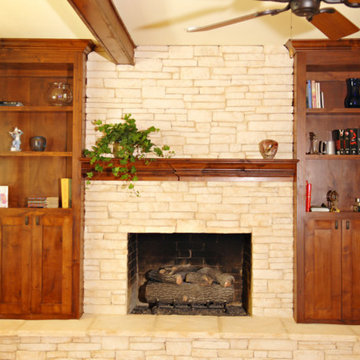広い木目調のトラディショナルスタイルのファミリールームの写真
絞り込み:
資材コスト
並び替え:今日の人気順
写真 81〜100 枚目(全 233 枚)
1/4
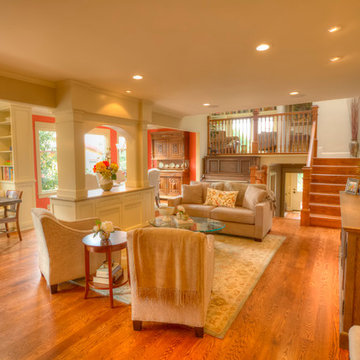
From the front door to the family room the interior was updated with new doors, casings, crown molding and stairs and railings. A new focal point hutch was positioned as a room divider between the breakfast area, dining area and the living room. All new hardwood floors and many windows were replaced with new Marvin Clad windows.
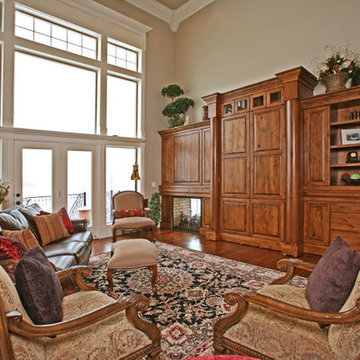
Nick Perron
ソルトレイクシティにある高級な広いトラディショナルスタイルのおしゃれなオープンリビング (ベージュの壁、無垢フローリング、両方向型暖炉、木材の暖炉まわり、内蔵型テレビ) の写真
ソルトレイクシティにある高級な広いトラディショナルスタイルのおしゃれなオープンリビング (ベージュの壁、無垢フローリング、両方向型暖炉、木材の暖炉まわり、内蔵型テレビ) の写真
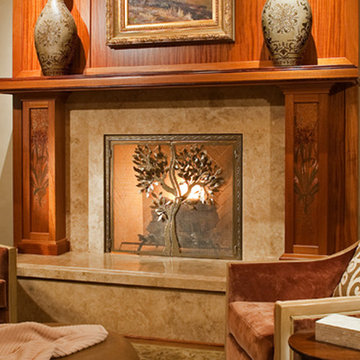
Craftsman style fireplace with a tree-shaped fire screen. Stone and wood fireplace hearth, fireplace surround, and fireplace mantel. Velvet arm chairs with accent pillows and decorative vases warm up this space.
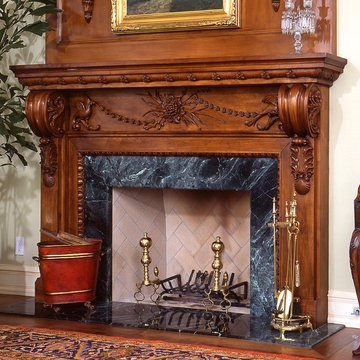
Hand carved walnut fireplace surround
サンフランシスコにある広いトラディショナルスタイルのおしゃれなファミリールーム (ベージュの壁、標準型暖炉、木材の暖炉まわり) の写真
サンフランシスコにある広いトラディショナルスタイルのおしゃれなファミリールーム (ベージュの壁、標準型暖炉、木材の暖炉まわり) の写真
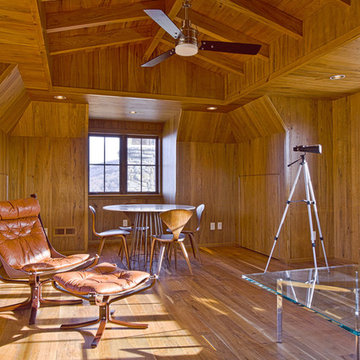
Uppermost area of the attic, serves as a "Bonus Room". All wood is Sassafras, harvested from the building site.
Photo by: Peter LaBau
他の地域にある広いトラディショナルスタイルのおしゃれなロフトリビング (淡色無垢フローリング、ゲームルーム、白い壁、暖炉なし、テレビなし) の写真
他の地域にある広いトラディショナルスタイルのおしゃれなロフトリビング (淡色無垢フローリング、ゲームルーム、白い壁、暖炉なし、テレビなし) の写真
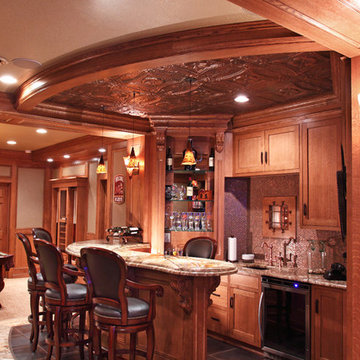
Michael's Photography /
Interior Design by: MAOlivier, LLC
ミネアポリスにある広いトラディショナルスタイルのおしゃれなファミリールーム (ゲームルーム) の写真
ミネアポリスにある広いトラディショナルスタイルのおしゃれなファミリールーム (ゲームルーム) の写真
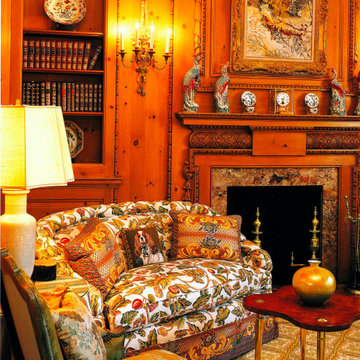
library
プロビデンスにある高級な広いトラディショナルスタイルのおしゃれなファミリールーム (ベージュの壁、テレビなし、ベージュの床、標準型暖炉、木材の暖炉まわり) の写真
プロビデンスにある高級な広いトラディショナルスタイルのおしゃれなファミリールーム (ベージュの壁、テレビなし、ベージュの床、標準型暖炉、木材の暖炉まわり) の写真
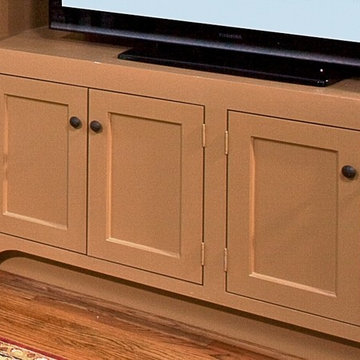
Please contact Allen Griffin, president of Gryphon Builders for all your Custom Home Building or Remodeling needs. 281-236-8043 cell or allen@gryphonbuilders.com.
The Nation's first Certified Green Remdel with an Addition as defined by the National Green Building Standard. Photos by: Brad Carr Photography
For more photos of this project please visit www.gryphonbuilders.com.

ニューヨークにある高級な広いトラディショナルスタイルのおしゃれな独立型ファミリールーム (ゲームルーム、茶色い壁、カーペット敷き、標準型暖炉、石材の暖炉まわり、テレビなし、マルチカラーの床) の写真
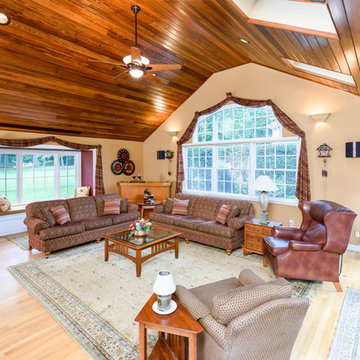
Clear cedar planks stained and installed in ceiling. All stained trim painted white. Dormer window removed in front roof and ceiling. 2 single windows were replaced with a new bump out window with window seat. Walls painted sherwin williams tatami tan 6116. Bump out section painted sherwin williams sundried tomato 7585. Window swags from the 2 single window plaid fabric swags were used to make a new single swag for the bump out window and additional sofa pillows. Window seat has top hinged doors for interior storage, topped with custom-made cushions and pillows.
Photo Credit: MJE Photographic
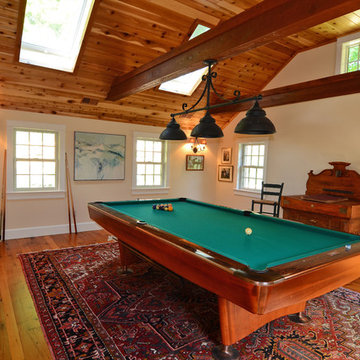
Circa 1728, this house was expanded on with a new kitchen, breakfast area, entrance hall and closet area. The new second floor consisted of a billard room and connecting hallway to the existing residence.
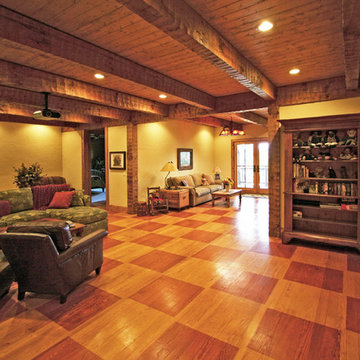
A custom designed timber frame home, with craftsman exterior elements, and interior elements that include barn-style open beams, hardwood floors, and an open living plan. The Meadow Lodge by MossCreek is a beautiful expression of rustic American style for a discriminating client.
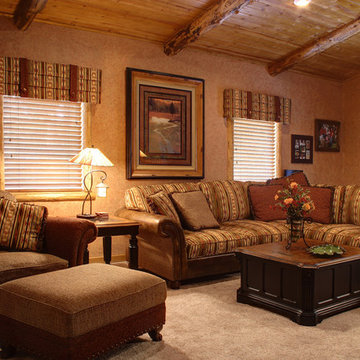
The family room is a popular spot for the family to gather for games or television. It features vaulted ceilings with log beams, and the custom King Hickory sectional and chair offer a cozy place to curl up. Photo by Junction Image Co.
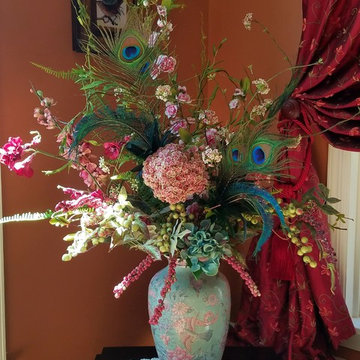
While some might say that silk flowers are passe it depends entirely upon the flowers and design! The Peacock feathers are stunning against the deep copper walls with pink berries and flowers adding dimension and softness. This 20-foot Great Room really needed the height of the arrangement and a beautiful Asian Porcelain Vase. Photos by Lauran Corson
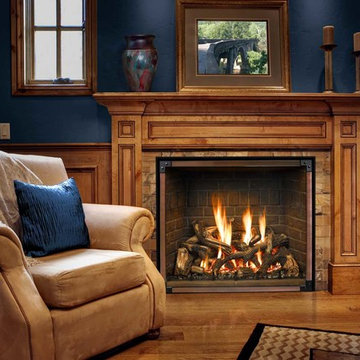
シアトルにある高級な広いトラディショナルスタイルのおしゃれなオープンリビング (標準型暖炉、木材の暖炉まわり、青い壁、無垢フローリング、茶色い床) の写真
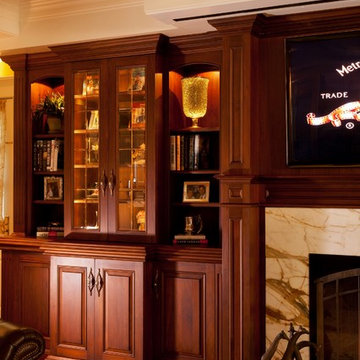
Traditional Family Room with built-in custom cabinetry, fireplace and TV, that converts into a Home-Theater with a large movie screen with a push of a button. The larger movie screen retracts into the soffit above which becomes part of the coffered ceiling.
Designed by Cameron Snyder, CKD & Judith Gamble Whalen.
Photography by Dan Cutrona.
広い木目調のトラディショナルスタイルのファミリールームの写真
5
