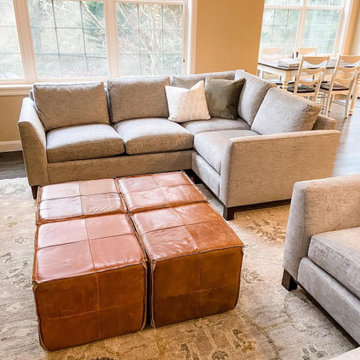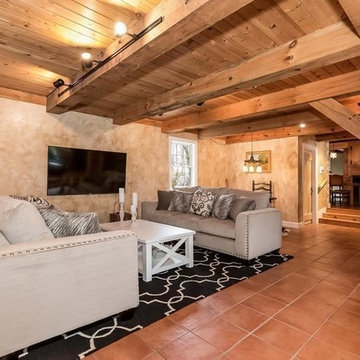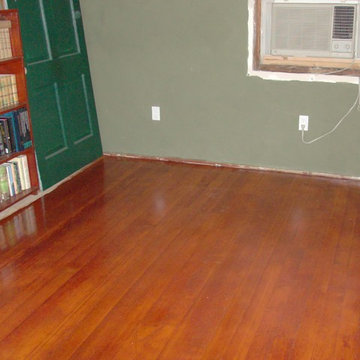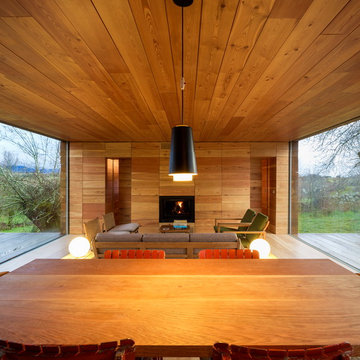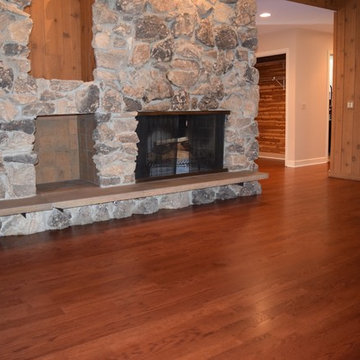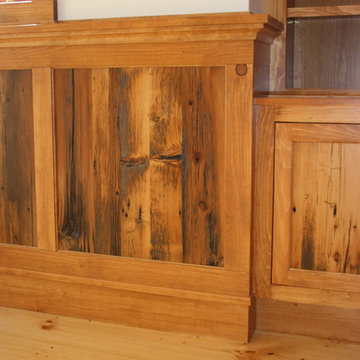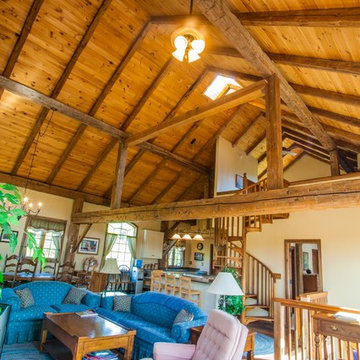広い木目調のカントリー風のファミリールームの写真
絞り込み:
資材コスト
並び替え:今日の人気順
写真 1〜20 枚目(全 30 枚)
1/4
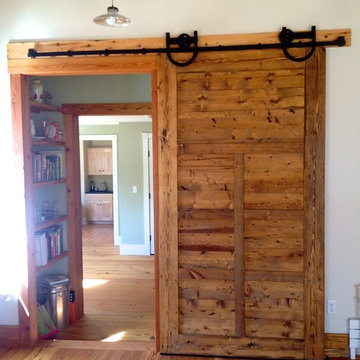
RDS
ポートランド(メイン)にあるラグジュアリーな広いカントリー風のおしゃれなファミリールーム (白い壁、無垢フローリング、標準型暖炉、石材の暖炉まわり、テレビなし) の写真
ポートランド(メイン)にあるラグジュアリーな広いカントリー風のおしゃれなファミリールーム (白い壁、無垢フローリング、標準型暖炉、石材の暖炉まわり、テレビなし) の写真
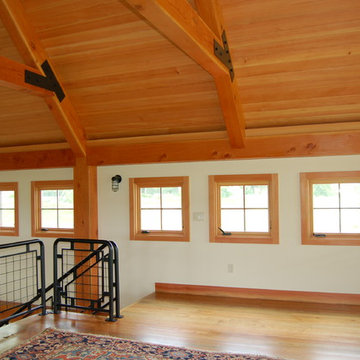
Marvin Windows and Doors
Tim Marr of Traditional Carpentry Inc
他の地域にあるラグジュアリーな広いカントリー風のおしゃれなオープンリビング (標準型暖炉、淡色無垢フローリング、テレビなし、白い壁) の写真
他の地域にあるラグジュアリーな広いカントリー風のおしゃれなオープンリビング (標準型暖炉、淡色無垢フローリング、テレビなし、白い壁) の写真

Custom designed TV display, Faux wood beams, Pottery Barn Dovie Rug, Bassett sectional and Lori ottoman w/ trays.
フィラデルフィアにあるお手頃価格の広いカントリー風のおしゃれなファミリールーム (グレーの壁、無垢フローリング、標準型暖炉、木材の暖炉まわり、埋込式メディアウォール、茶色い床、表し梁) の写真
フィラデルフィアにあるお手頃価格の広いカントリー風のおしゃれなファミリールーム (グレーの壁、無垢フローリング、標準型暖炉、木材の暖炉まわり、埋込式メディアウォール、茶色い床、表し梁) の写真

The main family room for the farmhouse. Historically accurate colonial designed paneling and reclaimed wood beams are prominent in the space, along with wide oak planks floors and custom made historical windows with period glass add authenticity to the design.
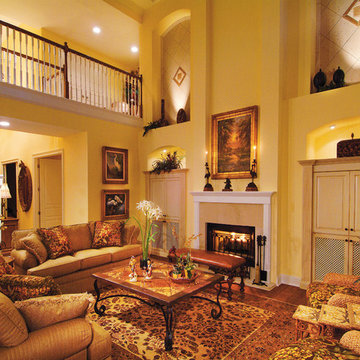
Great Room. The Sater Design Collection's luxury, farmhouse home plan "Cadenwood" (Plan #7076). saterdesign.com
マイアミにある高級な広いカントリー風のおしゃれなオープンリビング (黄色い壁、無垢フローリング、標準型暖炉、タイルの暖炉まわり、内蔵型テレビ) の写真
マイアミにある高級な広いカントリー風のおしゃれなオープンリビング (黄色い壁、無垢フローリング、標準型暖炉、タイルの暖炉まわり、内蔵型テレビ) の写真
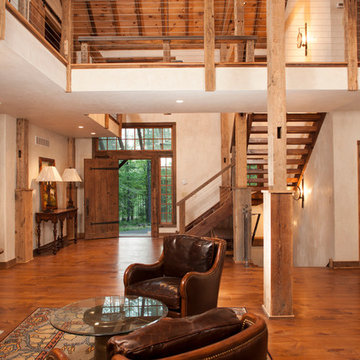
The Open Barn Family Room with modern accents including the cable banisters are warmed with barn beam posts throughout. The Family Room space is contained by the large walk-in Fireplace. John Armich-Addison Wolff
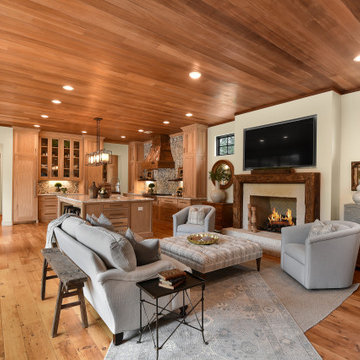
Family room looking into kitchen.
アトランタにある広いカントリー風のおしゃれなオープンリビング (白い壁、無垢フローリング、標準型暖炉、木材の暖炉まわり、壁掛け型テレビ、板張り天井、板張り壁) の写真
アトランタにある広いカントリー風のおしゃれなオープンリビング (白い壁、無垢フローリング、標準型暖炉、木材の暖炉まわり、壁掛け型テレビ、板張り天井、板張り壁) の写真
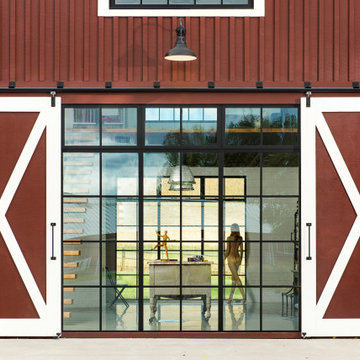
Looks just like steel but this is aluminum - thermally broken, welded sash and frame, profile dimensions match steel. Once finished it has the steel window aesthetic but is lighter and without corrosion concerns plus has a lower price point than steel.
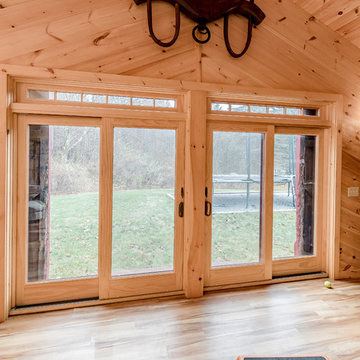
Northpeak Design Photography
ボストンにある広いカントリー風のおしゃれなオープンリビング (ゲームルーム、淡色無垢フローリング、茶色い床) の写真
ボストンにある広いカントリー風のおしゃれなオープンリビング (ゲームルーム、淡色無垢フローリング、茶色い床) の写真
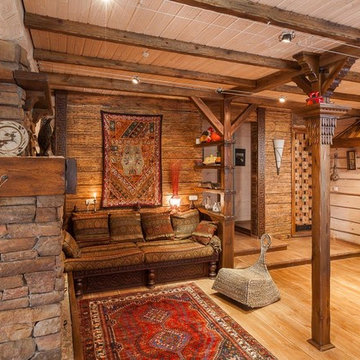
他の地域にある高級な広いカントリー風のおしゃれなオープンリビング (ライブラリー、淡色無垢フローリング、薪ストーブ、石材の暖炉まわり、テレビなし、ベージュの壁) の写真
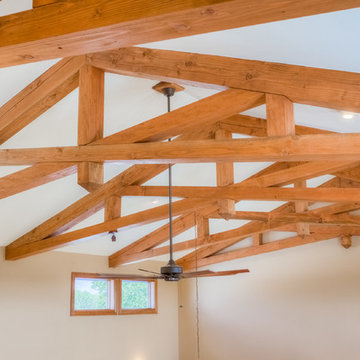
Aaron Yates
Douglas Fir scissor truss built on site. Non structural.
オースティンにあるお手頃価格の広いカントリー風のおしゃれなファミリールームの写真
オースティンにあるお手頃価格の広いカントリー風のおしゃれなファミリールームの写真
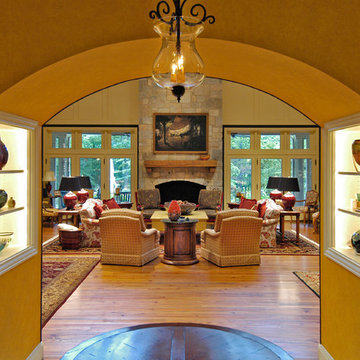
Van Auken Akins Architects LLC designed a new 6,286 SF residence in the French Country style. Beautiful oriental rugs, labor intensive faux finishes, whimsical and elegant wall coverings, granite countertops, custom cabinetry and a rich color palette all combine to create the casual elegant style, perfect for the client’s entertaining needs. Notable features include the hand-painted French countryside mural in the kitchen, custom built-in buffet in the dining room, and two rough-hewn timber trusses and pine tongue and groove sloped ceiling soaring above the great hall.
* Winner of American Society of Interior Designers Award
広い木目調のカントリー風のファミリールームの写真
1

