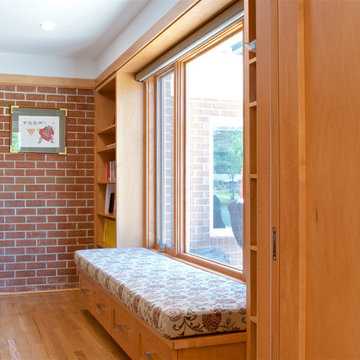木目調のトラディショナルスタイルのファミリールーム (茶色い床、赤い床) の写真
絞り込み:
資材コスト
並び替え:今日の人気順
写真 1〜20 枚目(全 64 枚)

Pond House Family Room with wood burning fireplace and Craftsman Millwork and furniture
Gridley Graves
アトランタにある広いトラディショナルスタイルのおしゃれな独立型ファミリールーム (ベージュの壁、無垢フローリング、標準型暖炉、タイルの暖炉まわり、テレビなし、茶色い床) の写真
アトランタにある広いトラディショナルスタイルのおしゃれな独立型ファミリールーム (ベージュの壁、無垢フローリング、標準型暖炉、タイルの暖炉まわり、テレビなし、茶色い床) の写真

The family room is the primary living space in the home, with beautifully detailed fireplace and built-in shelving surround, as well as a complete window wall to the lush back yard. The stained glass windows and panels were designed and made by the homeowner.
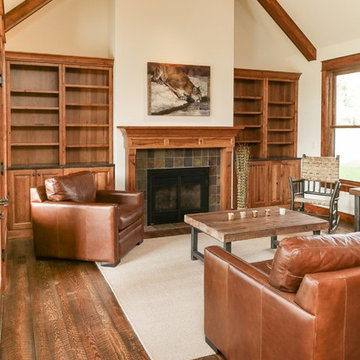
他の地域にある中くらいなトラディショナルスタイルのおしゃれなオープンリビング (白い壁、濃色無垢フローリング、標準型暖炉、タイルの暖炉まわり、テレビなし、茶色い床) の写真

We added oak herringbone parquet, a new fire surround, bespoke alcove joinery and antique furniture to the games room of this Isle of Wight holiday home

ボストンにある高級な中くらいなトラディショナルスタイルのおしゃれな独立型ファミリールーム (ゲームルーム、グレーの壁、濃色無垢フローリング、壁掛け型テレビ、茶色い床、表し梁、三角天井、白い天井) の写真

By using an area rug to define the seating, a cozy space for hanging out is created while still having room for the baby grand piano, a bar and storage.
Tiering the millwork at the fireplace, from coffered ceiling to floor, creates a graceful composition, giving focus and unifying the room by connecting the coffered ceiling to the wall paneling below. Light fabrics are used throughout to keep the room light, warm and peaceful- accenting with blues.
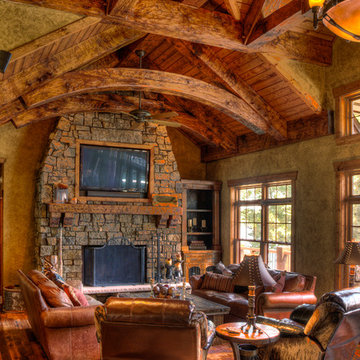
ミネアポリスにある高級な広いトラディショナルスタイルのおしゃれなオープンリビング (ベージュの壁、無垢フローリング、標準型暖炉、石材の暖炉まわり、埋込式メディアウォール、茶色い床) の写真

Tripp Smith
チャールストンにあるお手頃価格の中くらいなトラディショナルスタイルのおしゃれな独立型ファミリールーム (茶色い壁、淡色無垢フローリング、標準型暖炉、レンガの暖炉まわり、据え置き型テレビ、茶色い床、ライブラリー、塗装板張りの壁) の写真
チャールストンにあるお手頃価格の中くらいなトラディショナルスタイルのおしゃれな独立型ファミリールーム (茶色い壁、淡色無垢フローリング、標準型暖炉、レンガの暖炉まわり、据え置き型テレビ、茶色い床、ライブラリー、塗装板張りの壁) の写真
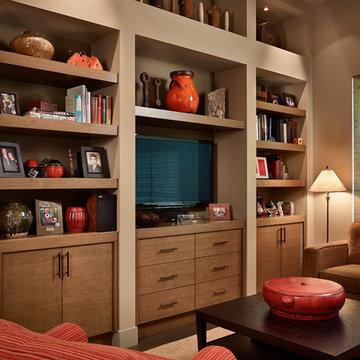
Benjamin Benschneider
シアトルにある高級な中くらいなトラディショナルスタイルのおしゃれな独立型ファミリールーム (ライブラリー、ベージュの壁、濃色無垢フローリング、暖炉なし、埋込式メディアウォール、茶色い床) の写真
シアトルにある高級な中くらいなトラディショナルスタイルのおしゃれな独立型ファミリールーム (ライブラリー、ベージュの壁、濃色無垢フローリング、暖炉なし、埋込式メディアウォール、茶色い床) の写真
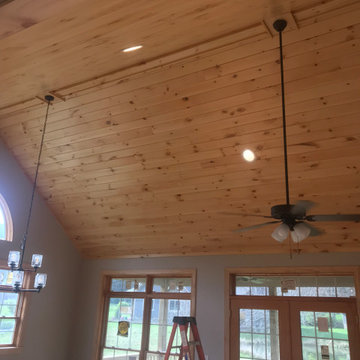
Traditional vaulted ceiling from hand sanded T&G knotty pine boards coated in a polyurethane finish. Customized trim work made from the same T&G knotty pine boards. Doors/Windows casing, baseboards and shoe molding are premium pine boards coated in a polyurethane finish.
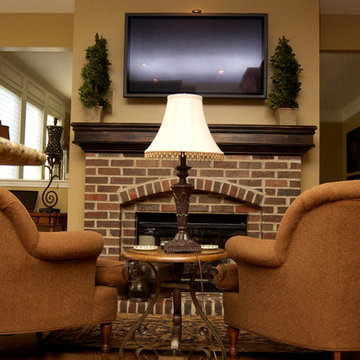
カンザスシティにある中くらいなトラディショナルスタイルのおしゃれな独立型ファミリールーム (ベージュの壁、濃色無垢フローリング、標準型暖炉、レンガの暖炉まわり、壁掛け型テレビ、茶色い床) の写真
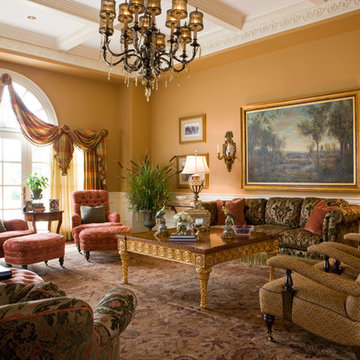
Aged hand-styled finishes of Habersham furnishings add timelessness.
Photo: Gordon Beall
ワシントンD.C.にある高級な広いトラディショナルスタイルのおしゃれな独立型ファミリールーム (黄色い壁、濃色無垢フローリング、壁掛け型テレビ、暖炉なし、茶色い床) の写真
ワシントンD.C.にある高級な広いトラディショナルスタイルのおしゃれな独立型ファミリールーム (黄色い壁、濃色無垢フローリング、壁掛け型テレビ、暖炉なし、茶色い床) の写真
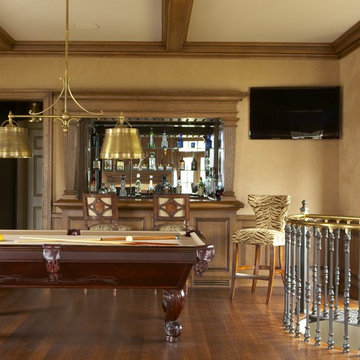
Interior Design by Cindy Rinfret, principal designer of Rinfret, Ltd. Interior Design & Decoration www.rinfretltd.com
Photos by Michael Partenio and styling by Stacy Kunstel
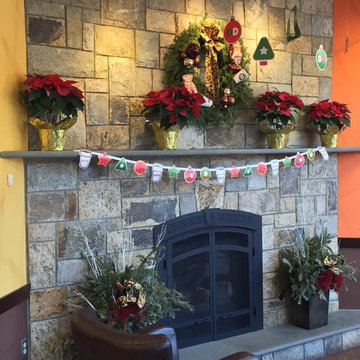
This beautiful custom cut fireplace is made with Woodside natural stone veneer from the Quarry Mill. The stone has been cut on all four sides by the mason on site.Woodside is a castle rock style natural thin stone veneer that consists of several rectangular sizes with squared and random edges. The stone is a natural granite with a beautiful weathered finish. From almost peachy beiges with subtle marbling to much darker browns, Woodside offers versatility to blend with your homes decor. Woodside is a great choice when creating a staggered layout that still looks natural. The individual pieces of thin stone veneer range in height from 4″-12″. Due to the larger sizes of the pieces this stone works great on large scale exterior projects. Castle rock style stones like Woodside are almost always installed with a mortar joint between the pieces of stone.
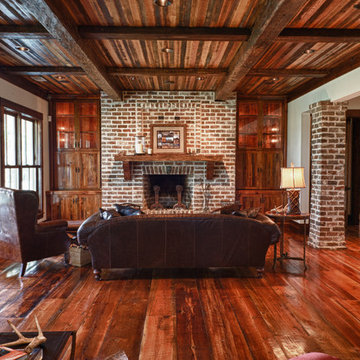
Great Room with incredible recaimed wood ceilings and floors
チャールストンにある中くらいなトラディショナルスタイルのおしゃれなオープンリビング (白い壁、無垢フローリング、標準型暖炉、レンガの暖炉まわり、テレビなし、茶色い床) の写真
チャールストンにある中くらいなトラディショナルスタイルのおしゃれなオープンリビング (白い壁、無垢フローリング、標準型暖炉、レンガの暖炉まわり、テレビなし、茶色い床) の写真
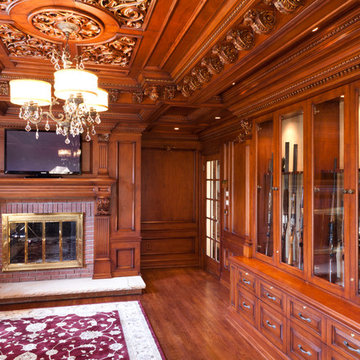
ニューヨークにあるラグジュアリーな巨大なトラディショナルスタイルのおしゃれな独立型ファミリールーム (茶色い壁、塗装フローリング、標準型暖炉、木材の暖炉まわり、据え置き型テレビ、茶色い床) の写真
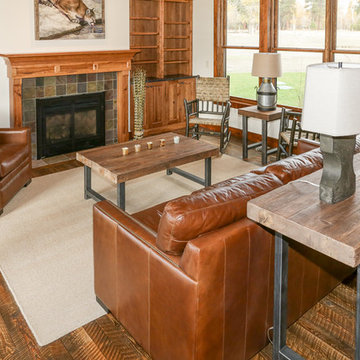
他の地域にある中くらいなトラディショナルスタイルのおしゃれなオープンリビング (白い壁、濃色無垢フローリング、標準型暖炉、タイルの暖炉まわり、テレビなし、茶色い床) の写真
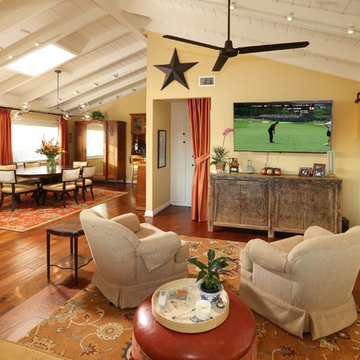
We were hired to select all new fabric, space planning, lighting, and paint colors in this three-story home. Our client decided to do a remodel and to install an elevator to be able to reach all three levels in their forever home located in Redondo Beach, CA.
We selected close to 200 yards of fabric to tell a story and installed all new window coverings, and reupholstered all the existing furniture. We mixed colors and textures to create our traditional Asian theme.
We installed all new LED lighting on the first and second floor with either tracks or sconces. We installed two chandeliers, one in the first room you see as you enter the home and the statement fixture in the dining room reminds me of a cherry blossom.
We did a lot of spaces planning and created a hidden office in the family room housed behind bypass barn doors. We created a seating area in the bedroom and a conversation area in the downstairs.
I loved working with our client. She knew what she wanted and was very easy to work with. We both expanded each other's horizons.
Tom Queally Photography
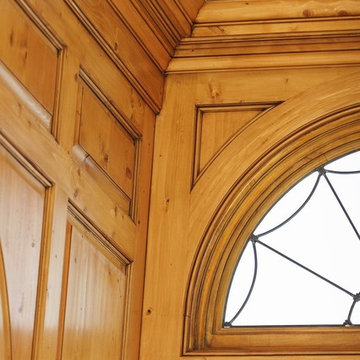
Sean O'Kane Architects (www.sokaia.com)
ブリッジポートにある広いトラディショナルスタイルのおしゃれな独立型ファミリールーム (ライブラリー、茶色い壁、淡色無垢フローリング、標準型暖炉、テレビなし、茶色い床) の写真
ブリッジポートにある広いトラディショナルスタイルのおしゃれな独立型ファミリールーム (ライブラリー、茶色い壁、淡色無垢フローリング、標準型暖炉、テレビなし、茶色い床) の写真
木目調のトラディショナルスタイルのファミリールーム (茶色い床、赤い床) の写真
1
