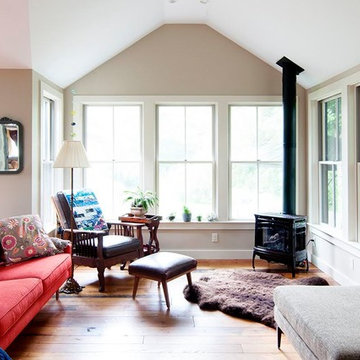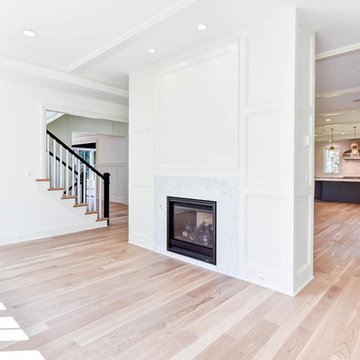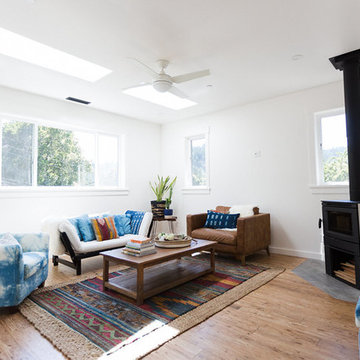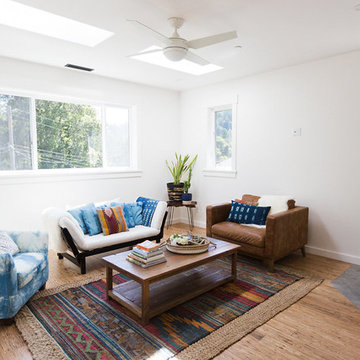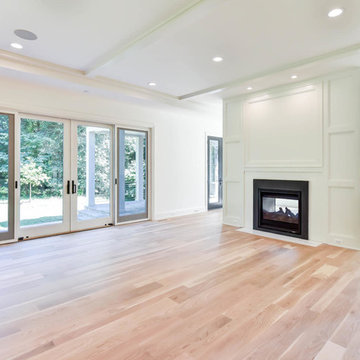白いトラディショナルスタイルのファミリールーム (両方向型暖炉、薪ストーブ、茶色い床) の写真
並び替え:今日の人気順
写真 1〜20 枚目(全 41 枚)
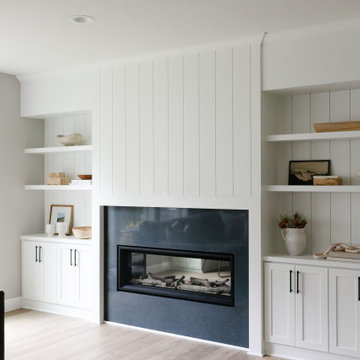
ポートランドにある高級な広いトラディショナルスタイルのおしゃれなオープンリビング (グレーの壁、淡色無垢フローリング、両方向型暖炉、石材の暖炉まわり、壁掛け型テレビ、茶色い床) の写真
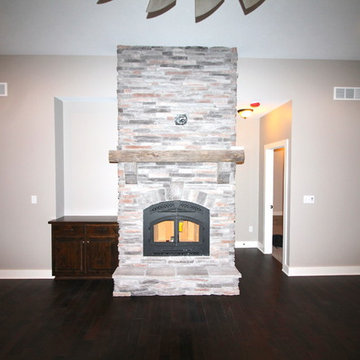
Family room with wood burning fireplace.
カンザスシティにある高級な広いトラディショナルスタイルのおしゃれなオープンリビング (グレーの壁、濃色無垢フローリング、薪ストーブ、石材の暖炉まわり、壁掛け型テレビ、茶色い床) の写真
カンザスシティにある高級な広いトラディショナルスタイルのおしゃれなオープンリビング (グレーの壁、濃色無垢フローリング、薪ストーブ、石材の暖炉まわり、壁掛け型テレビ、茶色い床) の写真
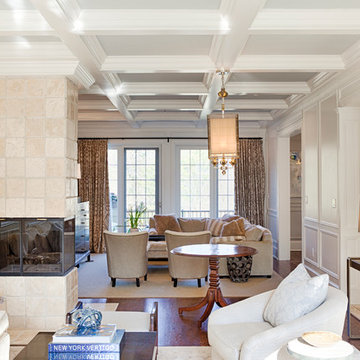
RUDLOFF Custom Builders, is a residential construction company that connects with clients early in the design phase to ensure every detail of your project is captured just as you imagined. RUDLOFF Custom Builders will create the project of your dreams that is executed by on-site project managers and skilled craftsman, while creating lifetime client relationships that are build on trust and integrity.
We are a full service, certified remodeling company that covers all of the Philadelphia suburban area including West Chester, Gladwynne, Malvern, Wayne, Haverford and more.
As a 6 time Best of Houzz winner, we look forward to working with you on your next project.
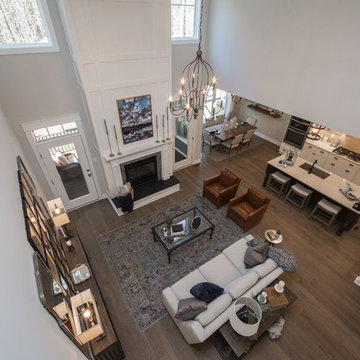
The Augusta II plan has a spacious great room that transitions into the kitchen and breakfast nook, and two-story great room. To create your design for an Augusta II floor plan, please go visit https://www.gomsh.com/plan/augusta-ii/interactive-floor-plan
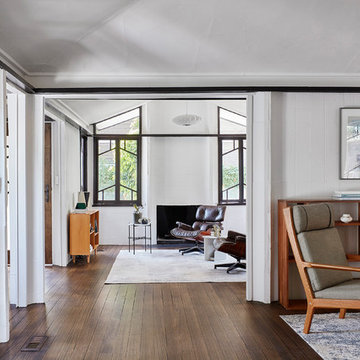
The view from the living room to the sitting room. Painted chevron style windows are from the 1920's . Dark stain added to the existing flooring
メルボルンにある高級な広いトラディショナルスタイルのおしゃれなオープンリビング (ライブラリー、ベージュの壁、濃色無垢フローリング、薪ストーブ、コンクリートの暖炉まわり、内蔵型テレビ、茶色い床、三角天井、レンガ壁) の写真
メルボルンにある高級な広いトラディショナルスタイルのおしゃれなオープンリビング (ライブラリー、ベージュの壁、濃色無垢フローリング、薪ストーブ、コンクリートの暖炉まわり、内蔵型テレビ、茶色い床、三角天井、レンガ壁) の写真
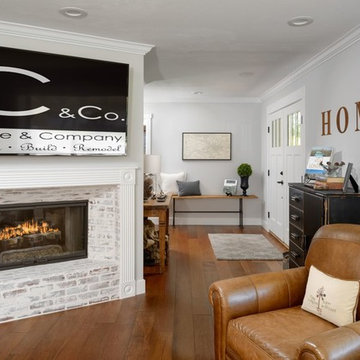
This remodel was for a family that purchased a new home and just moved from Denver. They wanted a traditional design with a few hints of contemporary and an open feel concept with the adjoining rooms. We removed the walls surrounding the kitchen to achieve the openness of the space but needed to keep the support so we installed an exposed wooden beam. This brought in a traditional feature as well as using a reclaimed piece of wood for the brick fireplace mantel. The kitchen cabinets are the classic, white style with mesh upper cabinet insets. To further bring in the traditional look, we have a white farmhouse sink, installed white, subway tile, butcherblock countertop for the island and glass island electrical fixtures but offset it with stainless steel appliances and a quartz countertop. In the adjoining bonus room, we framed the entryway and windows with a square, white trim, which adds to the contemporary aspect. And for a fun touch, the clients wanted a little bar area and a kegerator installed. We kept the more contemporary theme with the stainless steel color and a white quartz countertop. The clients were delighted with how the kitchen turned out and how spacious the area felt in addition to the seamless mix of styles.
Photos by Rick Young
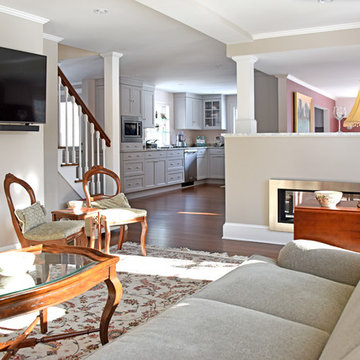
This was a total home remodel. The first floor of this home was completely gutted. The new owner wanted a first floor that was open and airy for entertaining with a few custom features. The living and dining room have a half wall with a built in stainless framed fireplace visible from both the dining area and the living room. The sitting room off the living area has a fieldstone fireplace as well as a custom bar, and the gallery style kitchen is visible from just about every corner of the first floor.
Daniel Gagnon Photography
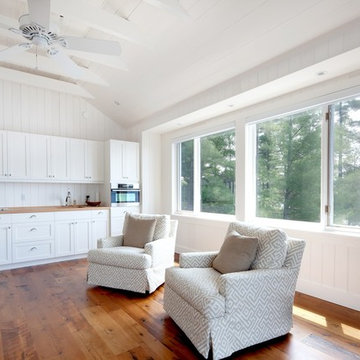
This rustic, two-story boat house featuring a unique mansard styled roof brings a new and refreshing vibe to traditional Lake Muskoka. The dark exterior features are a bold addition to the property while simultaneously enhancing Muskoka`s beautiful, natural landscape.
Featured on the upper half of this build is an open concept, refreshing, all white interior that embodies summer as well as has a stunning view of Lake Muskoka from all angles. The boathouse contains all the necessities while keeping it simple and fresh.
Tamarack North prides their company off professional engineers and builders passionate about serving Muskoka, Lake of Bays and Georgian Bay with fine seasonal homes.
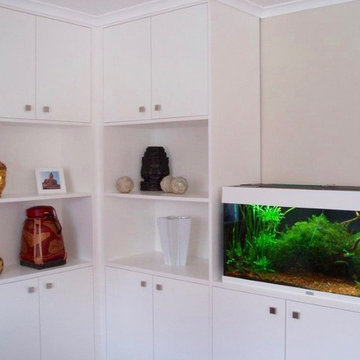
他の地域にある高級な広いトラディショナルスタイルのおしゃれなオープンリビング (白い壁、淡色無垢フローリング、薪ストーブ、漆喰の暖炉まわり、内蔵型テレビ、茶色い床) の写真
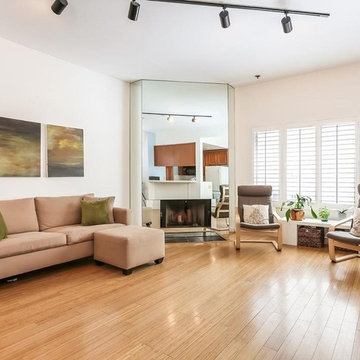
Candy
ロサンゼルスにあるお手頃価格の中くらいなトラディショナルスタイルのおしゃれなオープンリビング (ライブラリー、白い壁、ラミネートの床、薪ストーブ、木材の暖炉まわり、埋込式メディアウォール、茶色い床) の写真
ロサンゼルスにあるお手頃価格の中くらいなトラディショナルスタイルのおしゃれなオープンリビング (ライブラリー、白い壁、ラミネートの床、薪ストーブ、木材の暖炉まわり、埋込式メディアウォール、茶色い床) の写真
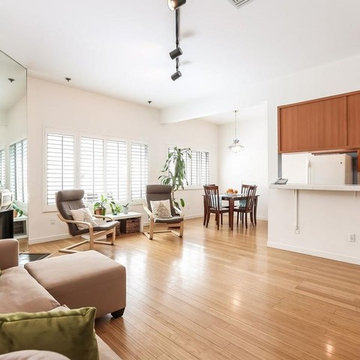
Candy
ロサンゼルスにあるお手頃価格の中くらいなトラディショナルスタイルのおしゃれなオープンリビング (ライブラリー、白い壁、ラミネートの床、薪ストーブ、木材の暖炉まわり、埋込式メディアウォール、茶色い床) の写真
ロサンゼルスにあるお手頃価格の中くらいなトラディショナルスタイルのおしゃれなオープンリビング (ライブラリー、白い壁、ラミネートの床、薪ストーブ、木材の暖炉まわり、埋込式メディアウォール、茶色い床) の写真
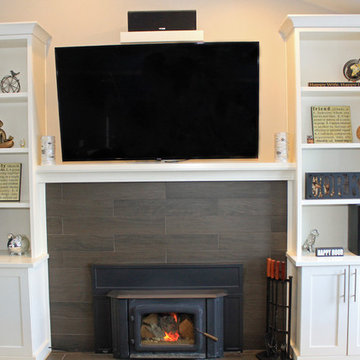
バンクーバーにあるお手頃価格の小さなトラディショナルスタイルのおしゃれな独立型ファミリールーム (無垢フローリング、薪ストーブ、壁掛け型テレビ、ピンクの壁、木材の暖炉まわり、茶色い床) の写真
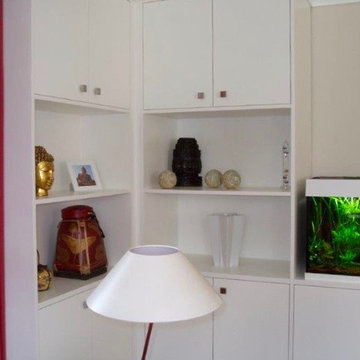
他の地域にある高級な広いトラディショナルスタイルのおしゃれなオープンリビング (白い壁、淡色無垢フローリング、薪ストーブ、漆喰の暖炉まわり、内蔵型テレビ、茶色い床) の写真
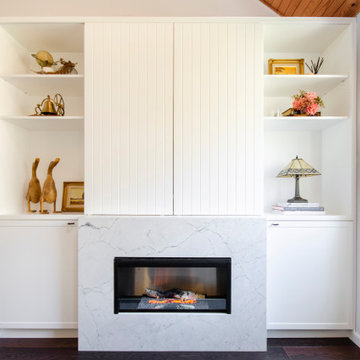
メルボルンにある高級な中くらいなトラディショナルスタイルのおしゃれなオープンリビング (ピンクの壁、濃色無垢フローリング、薪ストーブ、石材の暖炉まわり、内蔵型テレビ、茶色い床、塗装板張りの天井) の写真
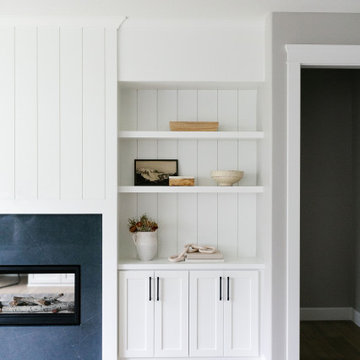
ポートランドにある高級な広いトラディショナルスタイルのおしゃれなオープンリビング (グレーの壁、淡色無垢フローリング、両方向型暖炉、石材の暖炉まわり、壁掛け型テレビ、茶色い床) の写真
白いトラディショナルスタイルのファミリールーム (両方向型暖炉、薪ストーブ、茶色い床) の写真
1
