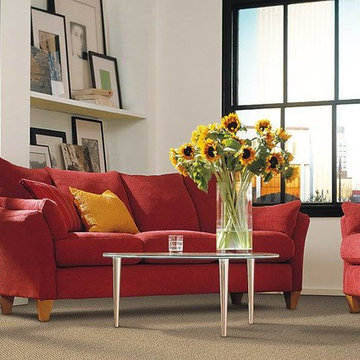赤いトラディショナルスタイルのファミリールーム (茶色い床) の写真
絞り込み:
資材コスト
並び替え:今日の人気順
写真 41〜60 枚目(全 64 枚)
1/4
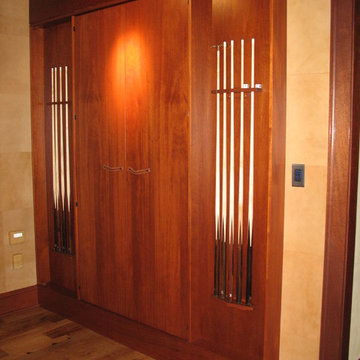
デンバーにある高級な中くらいなトラディショナルスタイルのおしゃれなオープンリビング (ゲームルーム、ベージュの壁、濃色無垢フローリング、標準型暖炉、コンクリートの暖炉まわり、茶色い床) の写真
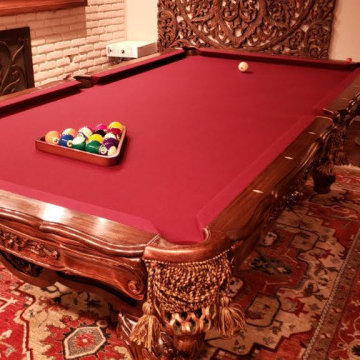
Hand carved mahogany pool table to match traditional family room
オレンジカウンティにある高級なトラディショナルスタイルのおしゃれなファミリールーム (ベージュの壁、濃色無垢フローリング、茶色い床、板張り壁、ゲームルーム、標準型暖炉、レンガの暖炉まわり) の写真
オレンジカウンティにある高級なトラディショナルスタイルのおしゃれなファミリールーム (ベージュの壁、濃色無垢フローリング、茶色い床、板張り壁、ゲームルーム、標準型暖炉、レンガの暖炉まわり) の写真
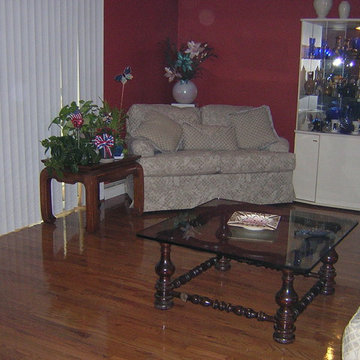
Red oak #1 finished with minwax provincial stain and waterbase poly
ニューヨークにあるトラディショナルスタイルのおしゃれな独立型ファミリールーム (赤い壁、無垢フローリング、暖炉なし、茶色い床) の写真
ニューヨークにあるトラディショナルスタイルのおしゃれな独立型ファミリールーム (赤い壁、無垢フローリング、暖炉なし、茶色い床) の写真
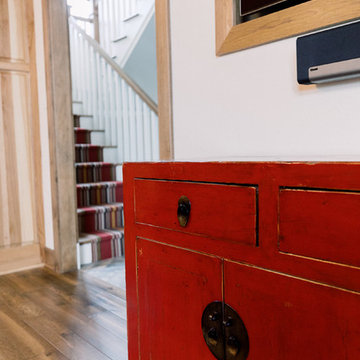
Talia Laird Photography
ミルウォーキーにある中くらいなトラディショナルスタイルのおしゃれなファミリールーム (白い壁、無垢フローリング、茶色い床、埋込式メディアウォール) の写真
ミルウォーキーにある中くらいなトラディショナルスタイルのおしゃれなファミリールーム (白い壁、無垢フローリング、茶色い床、埋込式メディアウォール) の写真
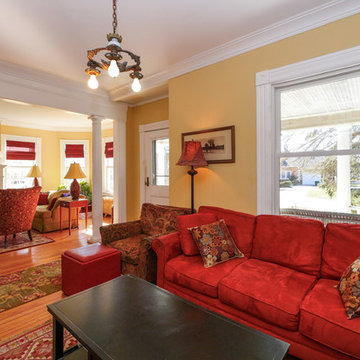
An amazing open great room / family room that blends into living room with fire place, with new windows we installed.
ニューヨークにある広いトラディショナルスタイルのおしゃれなオープンリビング (黄色い壁、無垢フローリング、標準型暖炉、石材の暖炉まわり、テレビなし、茶色い床) の写真
ニューヨークにある広いトラディショナルスタイルのおしゃれなオープンリビング (黄色い壁、無垢フローリング、標準型暖炉、石材の暖炉まわり、テレビなし、茶色い床) の写真
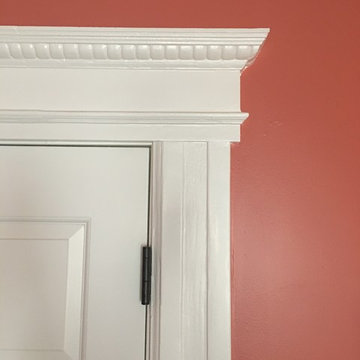
Initially, we were tasked with improving the façade of this grand old Colonial Revival home. We researched the period and local details so that new work would be appropriate and seamless. The project included new front stairs and trellis, a reconfigured front entry to bring it back to its original state, rebuilding of the driveway, and new landscaping. We later did a full interior remodel to bring back the original beauty of the home and expand into the attic.
Photography by Philip Kaake.
https://saikleyarchitects.com/portfolio/colonial-grand-stair-attic/
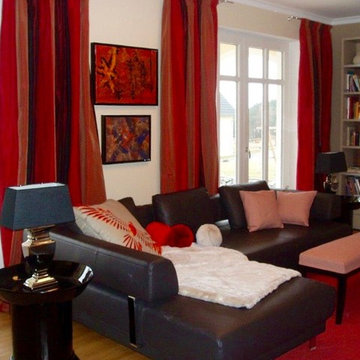
- Aufwertung des Wohnzimmers mit Vorhängen, Teppichen, Einzelmöbeln, Beleuchtung
他の地域にあるラグジュアリーな広いトラディショナルスタイルのおしゃれなオープンリビング (白い壁、濃色無垢フローリング、標準型暖炉、埋込式メディアウォール、茶色い床) の写真
他の地域にあるラグジュアリーな広いトラディショナルスタイルのおしゃれなオープンリビング (白い壁、濃色無垢フローリング、標準型暖炉、埋込式メディアウォール、茶色い床) の写真
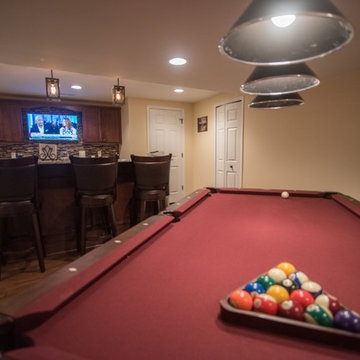
Cabinets: Tuscan Tori Maple
Granite: Giallo Ornamental Light with 1/2 Bullnose Edge
Flooring: Mill Creek Vinyl Plank Mahognay
デトロイトにある高級なトラディショナルスタイルのおしゃれなファミリールーム (ベージュの壁、クッションフロア、茶色い床) の写真
デトロイトにある高級なトラディショナルスタイルのおしゃれなファミリールーム (ベージュの壁、クッションフロア、茶色い床) の写真
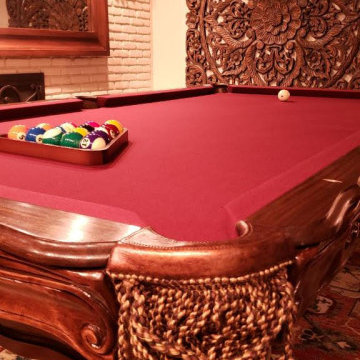
Hand carved mahogany pool table to match traditional family room
フィラデルフィアにある高級なトラディショナルスタイルのおしゃれなファミリールーム (ベージュの壁、濃色無垢フローリング、茶色い床、板張り壁) の写真
フィラデルフィアにある高級なトラディショナルスタイルのおしゃれなファミリールーム (ベージュの壁、濃色無垢フローリング、茶色い床、板張り壁) の写真
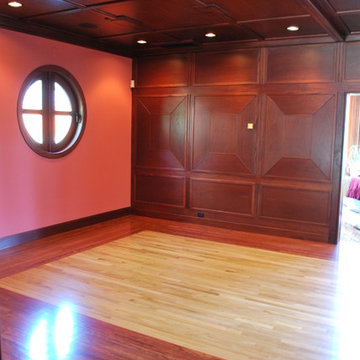
Monica Charpentier
マンチェスターにある高級なトラディショナルスタイルのおしゃれな独立型ファミリールーム (ゲームルーム、茶色い壁、淡色無垢フローリング、茶色い床) の写真
マンチェスターにある高級なトラディショナルスタイルのおしゃれな独立型ファミリールーム (ゲームルーム、茶色い壁、淡色無垢フローリング、茶色い床) の写真
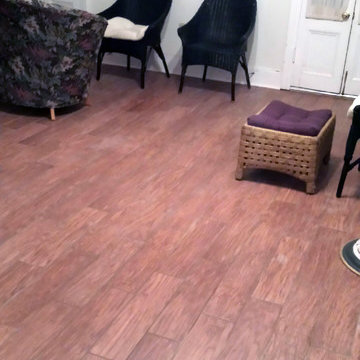
Living Room Hardwoods.
Photo by FDL Staff.
ニューオリンズにあるトラディショナルスタイルのおしゃれなファミリールーム (淡色無垢フローリング、茶色い床) の写真
ニューオリンズにあるトラディショナルスタイルのおしゃれなファミリールーム (淡色無垢フローリング、茶色い床) の写真
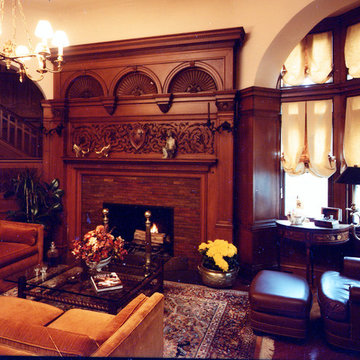
チャールストンにある中くらいなトラディショナルスタイルのおしゃれなオープンリビング (ベージュの壁、無垢フローリング、標準型暖炉、レンガの暖炉まわり、茶色い床) の写真

This home in Anthem Country Club got a traditional red and white Christmas design for their holiday season. A 15-foot tree stands tall adorned with ice skates and joyful ornaments, while the rest of the decor boasts plaid and warm elements. The fireplace is adorned with custom decor and the front entrance got decorated with matching wreaths and freshly planted poinsettias. *Photographed by The Las Vegas Review Journal*
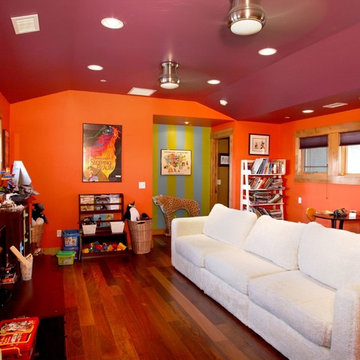
This will wake you and your kids up! We had a little fun with paint on this one! It turned out to be the kids favorite room in the house.
デンバーにある高級な広いトラディショナルスタイルのおしゃれなロフトリビング (ゲームルーム、オレンジの壁、無垢フローリング、暖炉なし、テレビなし、茶色い床) の写真
デンバーにある高級な広いトラディショナルスタイルのおしゃれなロフトリビング (ゲームルーム、オレンジの壁、無垢フローリング、暖炉なし、テレビなし、茶色い床) の写真
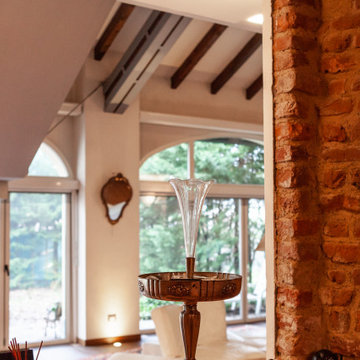
Ristrutturazione completa
Ampia villa in città, all'interno di un contesto storico unico. Spazi ampi e moderni suddivisi su due piani.
L'intervento è stato un importante restauro dell'edificio ma è anche caratterizzato da scelte che hanno permesso di far convivere storico e moderno in spazi ricercati e raffinati.
Sala svago e tv. Sono presenti tappeti ed è evidente il camino passante tra questa stanza ed il salone principale. Evidenti le volte a crociera che connotano il locale che antecedentemente era adibito a stalla. Le murature in mattoni a vista sono stati accuratamente ristrutturati
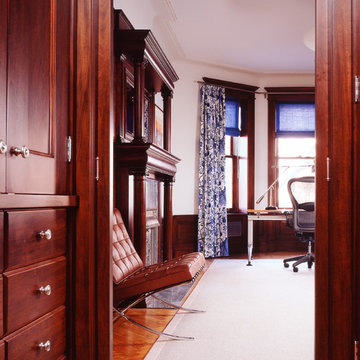
Catherine Tighe
ニューヨークにあるトラディショナルスタイルのおしゃれなファミリールーム (白い壁、無垢フローリング、茶色い床) の写真
ニューヨークにあるトラディショナルスタイルのおしゃれなファミリールーム (白い壁、無垢フローリング、茶色い床) の写真
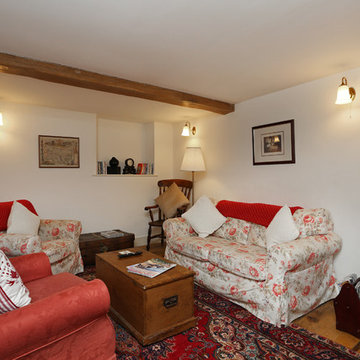
Fine House Photography
ロンドンにある高級な中くらいなトラディショナルスタイルのおしゃれな独立型ファミリールーム (ライブラリー、白い壁、無垢フローリング、暖炉なし、テレビなし、茶色い床) の写真
ロンドンにある高級な中くらいなトラディショナルスタイルのおしゃれな独立型ファミリールーム (ライブラリー、白い壁、無垢フローリング、暖炉なし、テレビなし、茶色い床) の写真
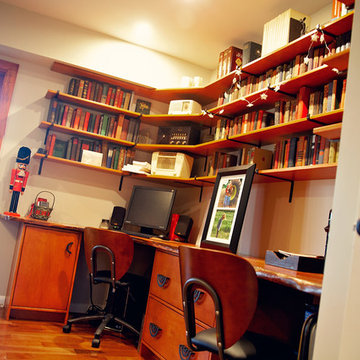
ボルチモアにある中くらいなトラディショナルスタイルのおしゃれなオープンリビング (ライブラリー、ベージュの壁、標準型暖炉、レンガの暖炉まわり、壁掛け型テレビ、茶色い床) の写真

The family room is the primary living space in the home, with beautifully detailed fireplace and built-in shelving surround, as well as a complete window wall to the lush back yard. The stained glass windows and panels were designed and made by the homeowner.
赤いトラディショナルスタイルのファミリールーム (茶色い床) の写真
3
