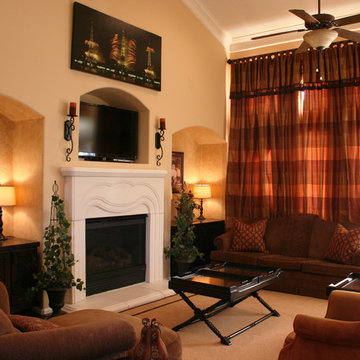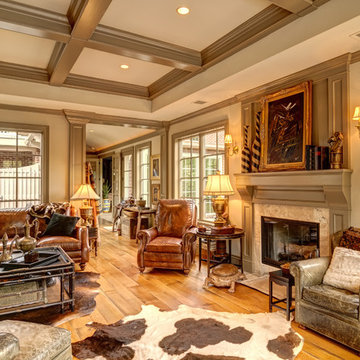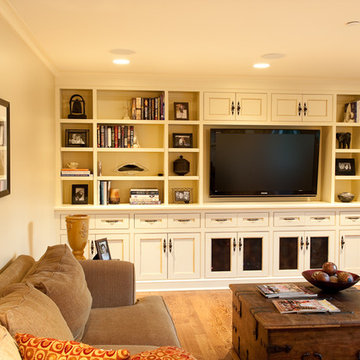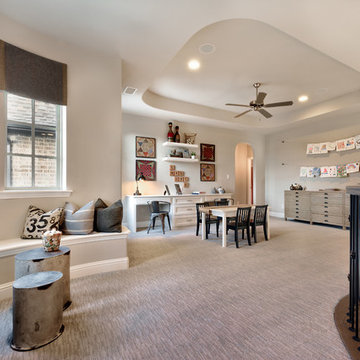オレンジのトラディショナルスタイルのファミリールーム (ベージュの壁、赤い壁) の写真
絞り込み:
資材コスト
並び替え:今日の人気順
写真 1〜20 枚目(全 182 枚)
1/5

This is the gathering room for the family where they all spread out on the sofa together to watch movies and eat popcorn. It needed to be beautiful and also very livable for young kids. Photos by Robert Peacock
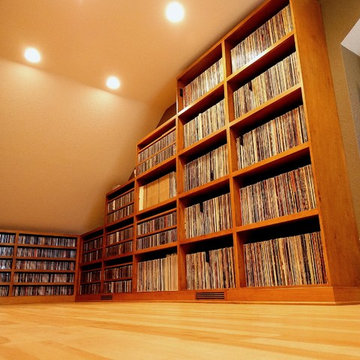
Photography by J.P. Chen, Phoenix Media
ミルウォーキーにある広いトラディショナルスタイルのおしゃれなファミリールーム (ミュージックルーム、ベージュの壁、淡色無垢フローリング、暖炉なし、テレビなし) の写真
ミルウォーキーにある広いトラディショナルスタイルのおしゃれなファミリールーム (ミュージックルーム、ベージュの壁、淡色無垢フローリング、暖炉なし、テレビなし) の写真
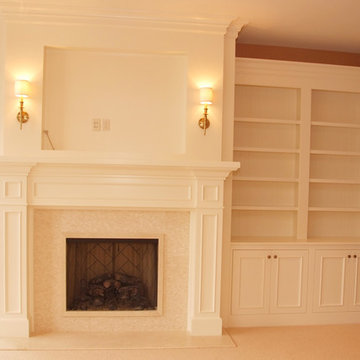
Custom white family room cabinets.
ポートランドにある広いトラディショナルスタイルのおしゃれなオープンリビング (標準型暖炉、木材の暖炉まわり、埋込式メディアウォール、ベージュの壁、カーペット敷き、ベージュの床、ベージュの天井) の写真
ポートランドにある広いトラディショナルスタイルのおしゃれなオープンリビング (標準型暖炉、木材の暖炉まわり、埋込式メディアウォール、ベージュの壁、カーペット敷き、ベージュの床、ベージュの天井) の写真

Photography: Marc Angelo Ramos
サンフランシスコにある高級なトラディショナルスタイルのおしゃれなファミリールーム (ベージュの壁) の写真
サンフランシスコにある高級なトラディショナルスタイルのおしゃれなファミリールーム (ベージュの壁) の写真

This game room features a decrotative pool table and tray ceilings. It overlooks the family room and is perfect for entertaining.
Photos: Peter Rymwid Photography
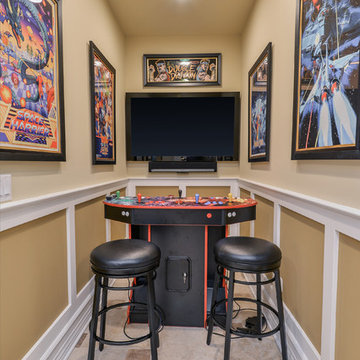
Portraits of Home by Rachael Ormond
シカゴにあるトラディショナルスタイルのおしゃれな独立型ファミリールーム (ゲームルーム、ベージュの壁、壁掛け型テレビ) の写真
シカゴにあるトラディショナルスタイルのおしゃれな独立型ファミリールーム (ゲームルーム、ベージュの壁、壁掛け型テレビ) の写真
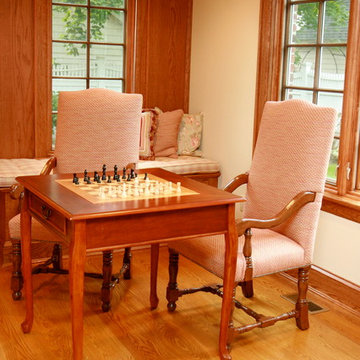
Game table area of family room in suburban Colonial Revival home. Susan Sims Photography.
ニューヨークにある巨大なトラディショナルスタイルのおしゃれなファミリールーム (ゲームルーム、ベージュの壁、無垢フローリング、標準型暖炉、石材の暖炉まわり、埋込式メディアウォール) の写真
ニューヨークにある巨大なトラディショナルスタイルのおしゃれなファミリールーム (ゲームルーム、ベージュの壁、無垢フローリング、標準型暖炉、石材の暖炉まわり、埋込式メディアウォール) の写真
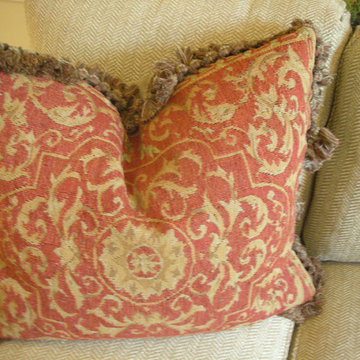
Ann Kenkel Interiors
St. Michael's house
Coastal Estate in St. Michael's Maryland on the Chesapeake Bay. House was designed after the original 1770's house on the property. Home was designed to be a formal house but was now being used as a weekend retreat. Ann Kenkel had to decorate the house in a manner which was coastal enough so owner's felt like they were on vacation yet formal enough for the style of the house.
AK found the house filled with wallpaper from the 1980's. Wallpaper from every room was removed and all trim had to be painted a neutral color.
The formal dining room only had one entry. AK opened up a second entry into the dining room which provided a view of the Chesapeake Bay.
Keywords: coastal estate, bay estate, luxury estate on Chesapeake Bay, St. Michael's home, best designer in St. Michael's, best coastal designer, best Chesapeake bay designer, window treatments, window treatments for over transom windows, chenille sofas, silk pillows, TV over fireplace, blue and yellow bedroom, coral and beige bedroom, british plantation style, blue toile bedroom, blue and green bedroom, coral dining room, red dining room, hand planed table, neutral living room, neutral sunroom, blue and green kitchen, blue family room, cherry paneled library, Ralph Lauren leather chairs, yellow chinoiserie wallpaper, shell mirror, tole lamps, gated drive, pea gravel drive, circular drive, piano, zebra fabric, trim on pillows, trim on draperies, panels and valances, georgian house, sunburst mirror, glass coffee table, star lamps, red and yellow toile draperies, ivory painted chairs, white painted chairs, nautical accessories, coastal coral bedroom, coastal blue bedroom, coastal yellow bedroom, blue and green toile bedroom, stables, paddock, outdoor stainless kitchen, dock, tan draperies, neutral chenille sofas, blue sofas, blue chairs with white frame, needlepoint rug, shell plates, bamboo silverware, white bedroom furniture, dark wood bedroom furniture, plaid chairs, wilton carpet, bright sunroom, chairs and ottomans, regency valance, scarf swags, swags, red leopard pillows, toile bedding, game table, game table chairs on coaster, shells, hydrangeas, shell lamp, sailboat art, sailboat paintings, cane headboard, 4 poster bed.
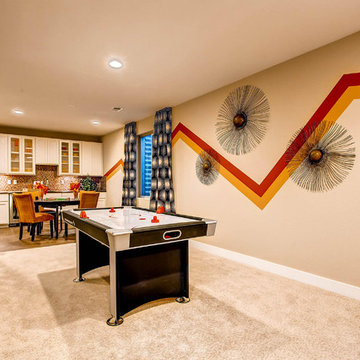
Dorado Basement Rec Room
デンバーにあるトラディショナルスタイルのおしゃれなファミリールーム (ベージュの壁、カーペット敷き、暖炉なし、ベージュの床、ゲームルーム) の写真
デンバーにあるトラディショナルスタイルのおしゃれなファミリールーム (ベージュの壁、カーペット敷き、暖炉なし、ベージュの床、ゲームルーム) の写真
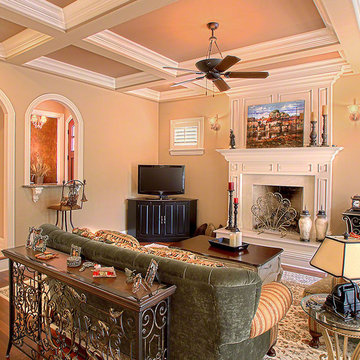
A custom home builder in Chicago's western suburbs, Summit Signature Homes, ushers in a new era of residential construction. With an eye on superb design and value, industry-leading practices and superior customer service, Summit stands alone. Custom-built homes in Clarendon Hills, Hinsdale, Western Springs, and other western suburbs.
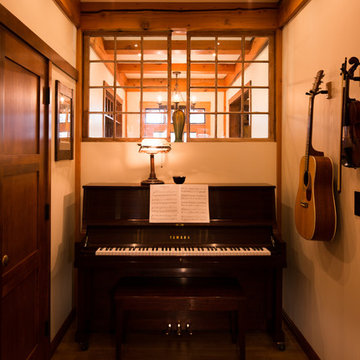
他の地域にあるお手頃価格の小さなトラディショナルスタイルのおしゃれなオープンリビング (ミュージックルーム、ベージュの壁、無垢フローリング、テレビなし) の写真
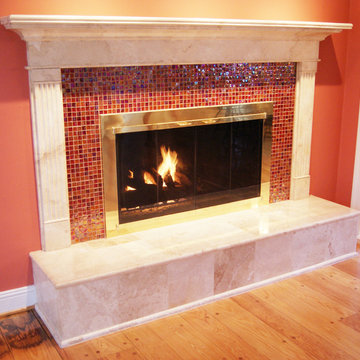
The client was quite fond of the red walls used in this combination Living/Family/Kitchen area. There was already a Crema Marfil hearth. We added a traditional wood fireplace surround, painted it to match the Crema Marfil hearth, and added a quite vibrant glass mosaic as the fireplace surround that tied together the red walls, teal accents in the room, and the brass firebox.
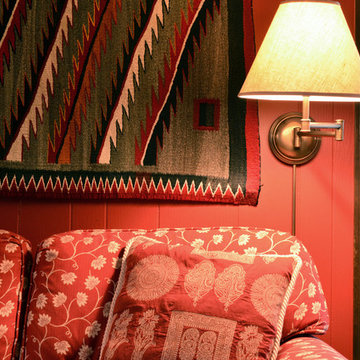
コロンバスにある高級な中くらいなトラディショナルスタイルのおしゃれな独立型ファミリールーム (赤い壁、無垢フローリング、標準型暖炉、レンガの暖炉まわり、据え置き型テレビ、茶色い床) の写真

The family room is the primary living space in the home, with beautifully detailed fireplace and built-in shelving surround, as well as a complete window wall to the lush back yard. The stained glass windows and panels were designed and made by the homeowner.
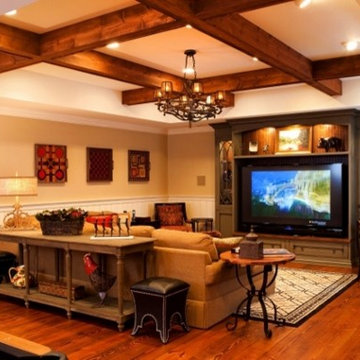
Photography by Stacy ZarinGoldberg Photography
ワシントンD.C.にある中くらいなトラディショナルスタイルのおしゃれなオープンリビング (ゲームルーム、ベージュの壁、無垢フローリング、埋込式メディアウォール、茶色い床、標準型暖炉、石材の暖炉まわり) の写真
ワシントンD.C.にある中くらいなトラディショナルスタイルのおしゃれなオープンリビング (ゲームルーム、ベージュの壁、無垢フローリング、埋込式メディアウォール、茶色い床、標準型暖炉、石材の暖炉まわり) の写真
オレンジのトラディショナルスタイルのファミリールーム (ベージュの壁、赤い壁) の写真
1

