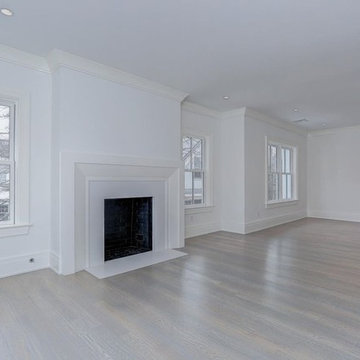オレンジの、白いトラディショナルスタイルのファミリールーム (漆喰の暖炉まわり) の写真
絞り込み:
資材コスト
並び替え:今日の人気順
写真 1〜20 枚目(全 68 枚)
1/5
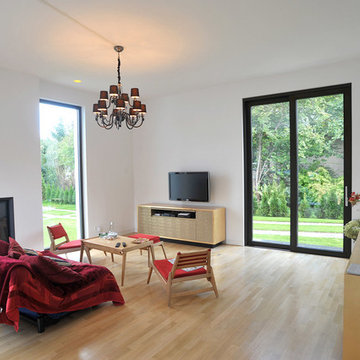
(c) büro13 architekten, Xpress/ Rolf Walter
ベルリンにある高級な広いトラディショナルスタイルのおしゃれなオープンリビング (白い壁、標準型暖炉、漆喰の暖炉まわり、ホームバー、無垢フローリング、据え置き型テレビ、茶色い床) の写真
ベルリンにある高級な広いトラディショナルスタイルのおしゃれなオープンリビング (白い壁、標準型暖炉、漆喰の暖炉まわり、ホームバー、無垢フローリング、据え置き型テレビ、茶色い床) の写真

A full view of the Irish Pub shows the rustic LVT floor, tin ceiling tiles, chevron wainscot, brick veneer walls and venetian plaster paint.
リッチモンドにある広いトラディショナルスタイルのおしゃれなファミリールーム (ゲームルーム、茶色い壁、無垢フローリング、標準型暖炉、漆喰の暖炉まわり、壁掛け型テレビ、茶色い床、レンガ壁) の写真
リッチモンドにある広いトラディショナルスタイルのおしゃれなファミリールーム (ゲームルーム、茶色い壁、無垢フローリング、標準型暖炉、漆喰の暖炉まわり、壁掛け型テレビ、茶色い床、レンガ壁) の写真
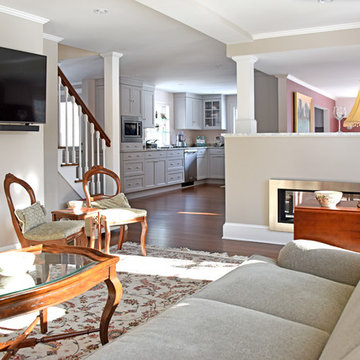
This was a total home remodel. The first floor of this home was completely gutted. The new owner wanted a first floor that was open and airy for entertaining with a few custom features. The living and dining room have a half wall with a built in stainless framed fireplace visible from both the dining area and the living room. The sitting room off the living area has a fieldstone fireplace as well as a custom bar, and the gallery style kitchen is visible from just about every corner of the first floor.
Daniel Gagnon Photography
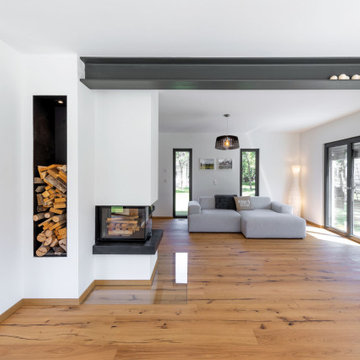
Nach eigenen Wünschen der Baufamilie stimmig kombiniert, nutzt Haus Aschau Aspekte traditioneller, klassischer und moderner Elemente als Basis. Sowohl bei der Raumanordnung als auch bei der architektonischen Gestaltung von Baukörper und Fenstergrafik setzt es dabei individuelle Akzente.
So fällt der großzügige Bereich im Erdgeschoss für Wohnen, Essen und Kochen auf. Ergänzt wird er durch die üppige Terrasse mit Ausrichtung nach Osten und Süden – für hohe Aufenthaltsqualität zu jeder Tageszeit.
Das Obergeschoss bildet eine Regenerations-Oase mit drei Kinderzimmern, großem Wellnessbad inklusive Sauna und verbindendem Luftraum über beide Etagen.
Größe, Proportionen und Anordnung der Fenster unterstreichen auf der weißen Putzfassade die attraktive Gesamterscheinung.
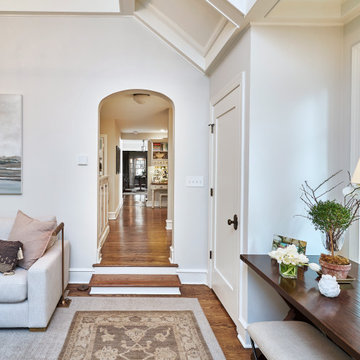
The light filled, step down family room has a custom, vaulted tray ceiling and double sets of French doors with aged bronze hardware leading to the patio. Tucked away in what looks like a closet, the built-in home bar has Sub-Zero drink drawers. The gorgeous Rumford double-sided fireplace (the other side is outside on the covered patio) has a custom-made plaster moulding surround with a beige herringbone tile insert.
Rudloff Custom Builders has won Best of Houzz for Customer Service in 2014, 2015 2016, 2017, 2019, and 2020. We also were voted Best of Design in 2016, 2017, 2018, 2019 and 2020, which only 2% of professionals receive. Rudloff Custom Builders has been featured on Houzz in their Kitchen of the Week, What to Know About Using Reclaimed Wood in the Kitchen as well as included in their Bathroom WorkBook article. We are a full service, certified remodeling company that covers all of the Philadelphia suburban area. This business, like most others, developed from a friendship of young entrepreneurs who wanted to make a difference in their clients’ lives, one household at a time. This relationship between partners is much more than a friendship. Edward and Stephen Rudloff are brothers who have renovated and built custom homes together paying close attention to detail. They are carpenters by trade and understand concept and execution. Rudloff Custom Builders will provide services for you with the highest level of professionalism, quality, detail, punctuality and craftsmanship, every step of the way along our journey together.
Specializing in residential construction allows us to connect with our clients early in the design phase to ensure that every detail is captured as you imagined. One stop shopping is essentially what you will receive with Rudloff Custom Builders from design of your project to the construction of your dreams, executed by on-site project managers and skilled craftsmen. Our concept: envision our client’s ideas and make them a reality. Our mission: CREATING LIFETIME RELATIONSHIPS BUILT ON TRUST AND INTEGRITY.
Photo Credit: Linda McManus Images
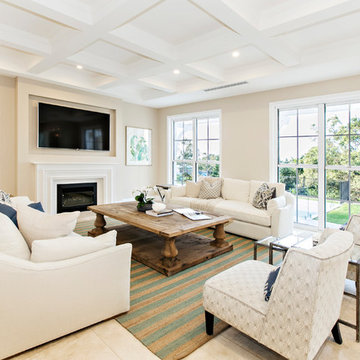
ゴールドコーストにあるトラディショナルスタイルのおしゃれな独立型ファミリールーム (ベージュの壁、標準型暖炉、漆喰の暖炉まわり、壁掛け型テレビ、ベージュの床) の写真
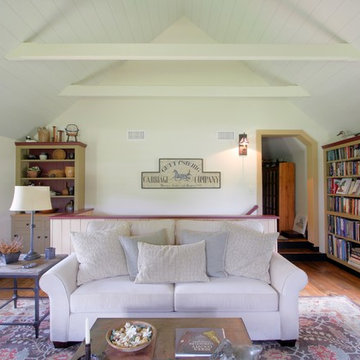
フィラデルフィアにあるラグジュアリーなトラディショナルスタイルのおしゃれなオープンリビング (白い壁、無垢フローリング、茶色い床、標準型暖炉、漆喰の暖炉まわり、テレビなし) の写真
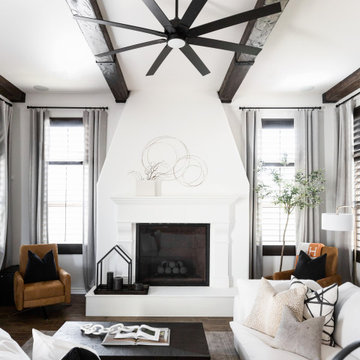
Making this Tuscan home modern with just painting the fireplace white, elevating this space into 2020. Adding Cannon balls for the fireplace and luxe window treatments make your eye go straight to those ceiling beams.
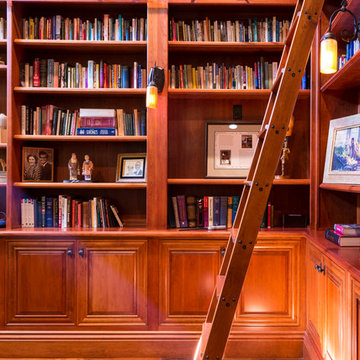
Classic Traditional Style, cast concrete countertops, walnut island top, hand hewn beams, radiant floor heat, distressed beam ceiling, traditional kitchen, classic bathroom design, pedestal sink, freestanding tub, Glen Eden Ashville carpet, Glen Eden Natural Cords Earthenware carpet, Stark Stansbury Jade carpet, Stark Stansbury Black carpet, Zanella Engineered Walnut Rosella flooring, Travertine Versai, Spanish Cotta Series in Matte, Alpha Tumbled Mocha, NSDG Multi Light slate; Alpha Mojave marble, Alpha New Beige marble, Ann Sacks BB05 Celery, Rocky Mountain Hardware. Photo credit: Farrell Scott
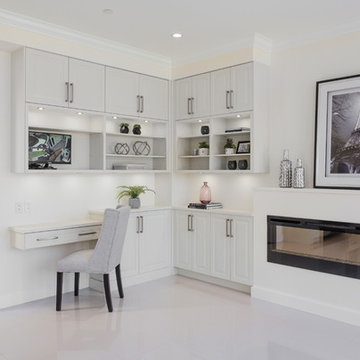
バンクーバーにある高級な中くらいなトラディショナルスタイルのおしゃれなオープンリビング (ライブラリー、白い壁、セラミックタイルの床、標準型暖炉、漆喰の暖炉まわり、テレビなし、白い床) の写真
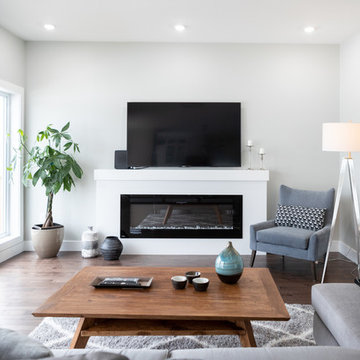
他の地域にある中くらいなトラディショナルスタイルのおしゃれなオープンリビング (濃色無垢フローリング、標準型暖炉、漆喰の暖炉まわり、壁掛け型テレビ) の写真
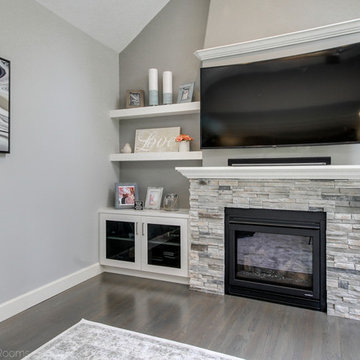
ポートランドにある高級な中くらいなトラディショナルスタイルのおしゃれなオープンリビング (グレーの壁、無垢フローリング、標準型暖炉、漆喰の暖炉まわり、壁掛け型テレビ、茶色い床) の写真
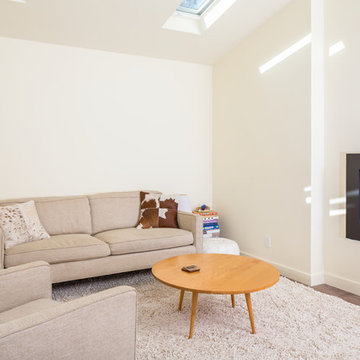
Living room with lamp, sofa, table, knick-knacks.
サンフランシスコにある低価格の小さなトラディショナルスタイルのおしゃれな独立型ファミリールーム (白い壁、コンクリートの床、標準型暖炉、漆喰の暖炉まわり、テレビなし) の写真
サンフランシスコにある低価格の小さなトラディショナルスタイルのおしゃれな独立型ファミリールーム (白い壁、コンクリートの床、標準型暖炉、漆喰の暖炉まわり、テレビなし) の写真
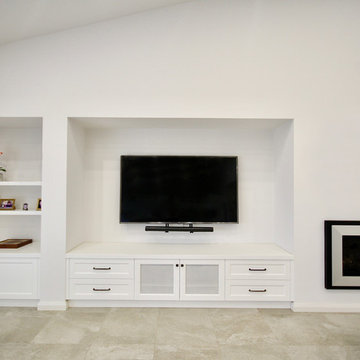
FULL HOUSE DESIGNER FIT OUT.
- Custom in built polyurethane open shelving 'satin' finish
- Profiled polyurethane cabinetry 'satin' finish
- Painted mesh inserts
- Black olive knobs and handles
Sheree Bounassif, Kitchens By Emanuel
- Polyurethane benchtop 'satin' finish'
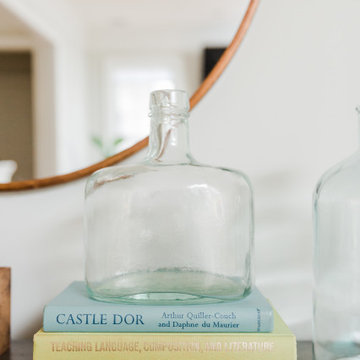
From the very beginning, I knew that we would want to add a long console table behind the sofa to: bring the sectional forward (making it feel more apart of the room), allow for more light fixtures and to provide an opportunity to add some more color through the decor. We selected this long, narrow console table from Joss and Main, and then placed these beautiful buffet lamps on either side. The interior design store that I worked in after college, LOVED to do this in their designs. With the sectional against the wall like this, I felt that this was the perfect opportunity to implement their design technique.
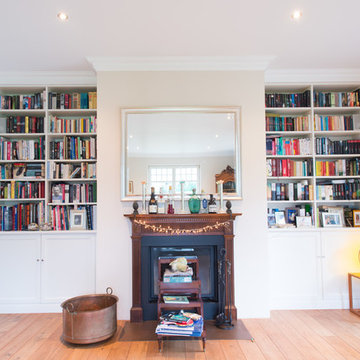
Links und rechts des Kamins, eingefasst vom Stuck im Deckenbereich.
Görnandt-Schade www.fotografenwerk.de
ハンブルクにある高級な小さなトラディショナルスタイルのおしゃれな独立型ファミリールーム (白い壁、淡色無垢フローリング、標準型暖炉、漆喰の暖炉まわり、内蔵型テレビ) の写真
ハンブルクにある高級な小さなトラディショナルスタイルのおしゃれな独立型ファミリールーム (白い壁、淡色無垢フローリング、標準型暖炉、漆喰の暖炉まわり、内蔵型テレビ) の写真
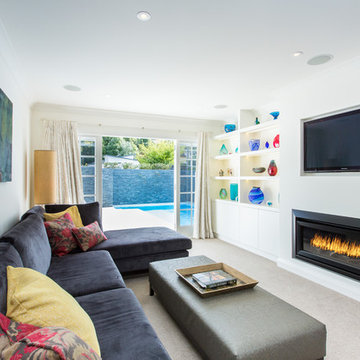
ハミルトンにあるトラディショナルスタイルのおしゃれな独立型ファミリールーム (白い壁、カーペット敷き、標準型暖炉、漆喰の暖炉まわり、壁掛け型テレビ、ベージュの床) の写真
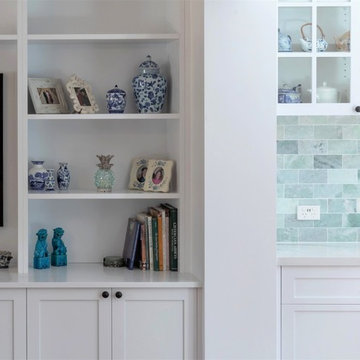
Photo by LightStudies
キャンベラにある高級な中くらいなトラディショナルスタイルのおしゃれなオープンリビング (無垢フローリング、茶色い床、白い壁、両方向型暖炉、漆喰の暖炉まわり、埋込式メディアウォール) の写真
キャンベラにある高級な中くらいなトラディショナルスタイルのおしゃれなオープンリビング (無垢フローリング、茶色い床、白い壁、両方向型暖炉、漆喰の暖炉まわり、埋込式メディアウォール) の写真
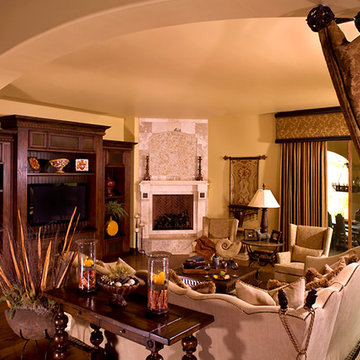
The family room in this custom build by Century Custom Homes features interior design by Valerié Marcus, VM Concept Interiors, Scottsdale, AZ.
フェニックスにある広いトラディショナルスタイルのおしゃれなオープンリビング (ベージュの壁、無垢フローリング、標準型暖炉、漆喰の暖炉まわり、埋込式メディアウォール) の写真
フェニックスにある広いトラディショナルスタイルのおしゃれなオープンリビング (ベージュの壁、無垢フローリング、標準型暖炉、漆喰の暖炉まわり、埋込式メディアウォール) の写真
オレンジの、白いトラディショナルスタイルのファミリールーム (漆喰の暖炉まわり) の写真
1
