広いグレーのトラディショナルスタイルのファミリールーム (茶色い床) の写真
絞り込み:
資材コスト
並び替え:今日の人気順
写真 1〜20 枚目(全 283 枚)
1/5

ボストンにある広いトラディショナルスタイルのおしゃれなファミリールーム (グレーの壁、無垢フローリング、標準型暖炉、タイルの暖炉まわり、壁掛け型テレビ、茶色い床) の写真
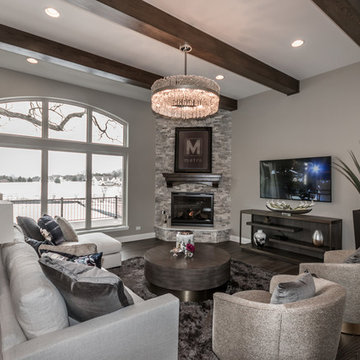
シカゴにある広いトラディショナルスタイルのおしゃれなオープンリビング (ベージュの壁、濃色無垢フローリング、コーナー設置型暖炉、石材の暖炉まわり、壁掛け型テレビ、茶色い床) の写真

ソルトレイクシティにあるお手頃価格の広いトラディショナルスタイルのおしゃれなオープンリビング (グレーの壁、淡色無垢フローリング、標準型暖炉、石材の暖炉まわり、壁掛け型テレビ、茶色い床) の写真

Family room with french doors to patio
ダラスにあるラグジュアリーな広いトラディショナルスタイルのおしゃれなオープンリビング (ベージュの壁、無垢フローリング、標準型暖炉、レンガの暖炉まわり、埋込式メディアウォール、茶色い床、三角天井) の写真
ダラスにあるラグジュアリーな広いトラディショナルスタイルのおしゃれなオープンリビング (ベージュの壁、無垢フローリング、標準型暖炉、レンガの暖炉まわり、埋込式メディアウォール、茶色い床、三角天井) の写真

デトロイトにある高級な広いトラディショナルスタイルのおしゃれなオープンリビング (グレーの壁、標準型暖炉、タイルの暖炉まわり、壁掛け型テレビ、茶色い床、濃色無垢フローリング) の写真

A full view of the Irish Pub shows the rustic LVT floor, tin ceiling tiles, chevron wainscot, brick veneer walls and venetian plaster paint.
リッチモンドにある広いトラディショナルスタイルのおしゃれなファミリールーム (ゲームルーム、茶色い壁、無垢フローリング、標準型暖炉、漆喰の暖炉まわり、壁掛け型テレビ、茶色い床、レンガ壁) の写真
リッチモンドにある広いトラディショナルスタイルのおしゃれなファミリールーム (ゲームルーム、茶色い壁、無垢フローリング、標準型暖炉、漆喰の暖炉まわり、壁掛け型テレビ、茶色い床、レンガ壁) の写真
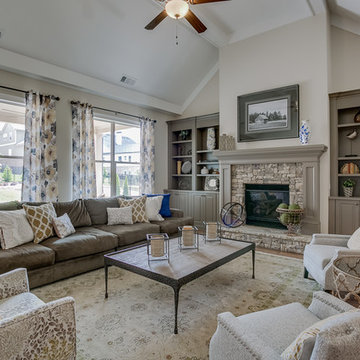
他の地域にある低価格の広いトラディショナルスタイルのおしゃれなオープンリビング (ベージュの壁、無垢フローリング、標準型暖炉、壁掛け型テレビ、茶色い床) の写真

他の地域にある高級な広いトラディショナルスタイルのおしゃれなオープンリビング (グレーの壁、クッションフロア、標準型暖炉、石材の暖炉まわり、コーナー型テレビ、茶色い床) の写真
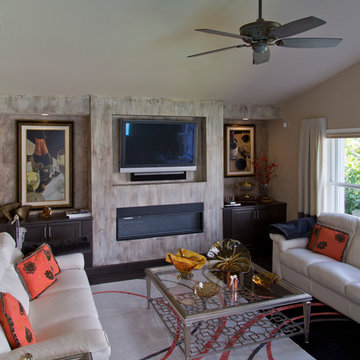
Nichole Kennelly Photography
マイアミにある高級な広いトラディショナルスタイルのおしゃれな独立型ファミリールーム (ベージュの壁、濃色無垢フローリング、横長型暖炉、木材の暖炉まわり、壁掛け型テレビ、茶色い床) の写真
マイアミにある高級な広いトラディショナルスタイルのおしゃれな独立型ファミリールーム (ベージュの壁、濃色無垢フローリング、横長型暖炉、木材の暖炉まわり、壁掛け型テレビ、茶色い床) の写真

Client wanted their great room to truly be “great” by adding a coffered ceiling with crown molding and beadboard panels on the walls. Additionally, we took down old ceiling fans we added fresh coats of paint to the great room. We worked with the homeowner who wanted to be involved at every step. We problem solved on the spot to come up with the best structural and aesthetic solutions.
Not pictured was additional work in the breakfast nook with a wainscoting ceiling, we completed a brick accent wall, and crown molding to the entire top floor. We also added a wall and a door to frame in a movie theater area including drywall work, crown molding and creating a bulkhead to hide speaker wires and lighting effects. And a laundry cabinet.
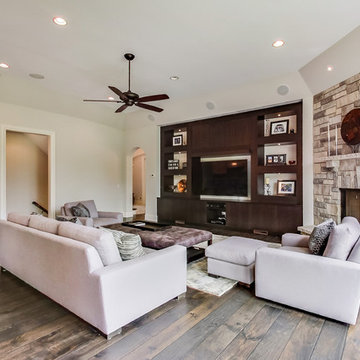
Family Room with built-in media wall and corner fireplace with stone surrounds
シカゴにある広いトラディショナルスタイルのおしゃれなオープンリビング (グレーの壁、濃色無垢フローリング、コーナー設置型暖炉、石材の暖炉まわり、埋込式メディアウォール、茶色い床) の写真
シカゴにある広いトラディショナルスタイルのおしゃれなオープンリビング (グレーの壁、濃色無垢フローリング、コーナー設置型暖炉、石材の暖炉まわり、埋込式メディアウォール、茶色い床) の写真

Fresh and inviting family room area in great room.
シカゴにあるラグジュアリーな広いトラディショナルスタイルのおしゃれなオープンリビング (黄色い壁、濃色無垢フローリング、標準型暖炉、石材の暖炉まわり、壁掛け型テレビ、茶色い床、羽目板の壁) の写真
シカゴにあるラグジュアリーな広いトラディショナルスタイルのおしゃれなオープンリビング (黄色い壁、濃色無垢フローリング、標準型暖炉、石材の暖炉まわり、壁掛け型テレビ、茶色い床、羽目板の壁) の写真

This classic Americana-inspired home exquisitely incorporates design elements from the early 20th century and combines them with modern amenities and features. This one level living plan features 12’ main floor ceilings with a family room vault and large barn doors over the fireplace mantel.

Ship-lap walls and sliding barn doors add a rustic flair to the kid-friendly recreational space.
ニューヨークにある広いトラディショナルスタイルのおしゃれなファミリールーム (標準型暖炉、レンガの暖炉まわり、白い壁、無垢フローリング、茶色い床) の写真
ニューヨークにある広いトラディショナルスタイルのおしゃれなファミリールーム (標準型暖炉、レンガの暖炉まわり、白い壁、無垢フローリング、茶色い床) の写真
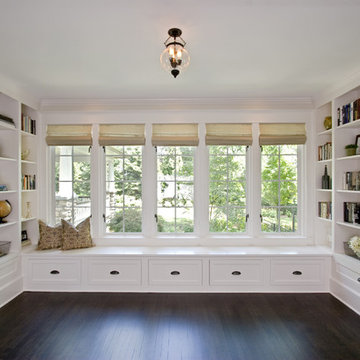
Enlarging the existing opening to flood the space with more natural light while increasing storage with the design of a custom built in window seat and bookcases has made this space a lovely place to read or just hang out.

We added oak herringbone parquet, a new fire surround, bespoke alcove joinery and antique furniture to the games room of this Isle of Wight holiday home

This classical library is a mix of historic architectural features and refreshing contemporary finishes. the brick fireplace is original to the 1907 construction while the majority of the millwork was added during the renovation.

Extensive custom millwork can be seen throughout the entire home, but especially in the family room. Floor-to-ceiling windows and French doors with cremone bolts allow for an abundance of natural light and unobstructed water views.
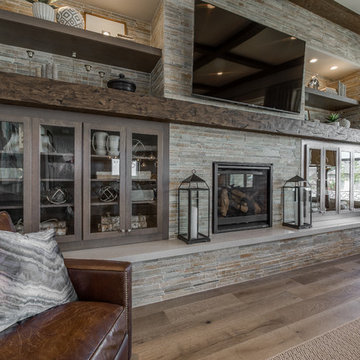
ソルトレイクシティにあるお手頃価格の広いトラディショナルスタイルのおしゃれなオープンリビング (グレーの壁、淡色無垢フローリング、標準型暖炉、石材の暖炉まわり、壁掛け型テレビ、茶色い床) の写真
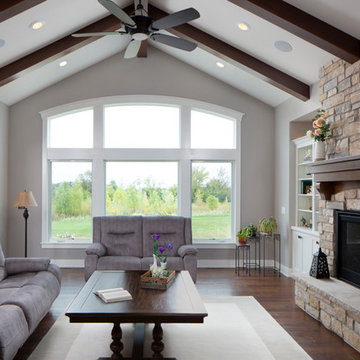
Vaulted stained beamed ceiling with arched grand window and the Chilton Brown stone fireplace draws your attention into this great room. Side built in inset flat panel cabinets mimic the kitchen cabinets with open shelving for collectables. The character grade hickory hardwood floors provide a warmth to this vast room. (Ryan Hainey)
広いグレーのトラディショナルスタイルのファミリールーム (茶色い床) の写真
1