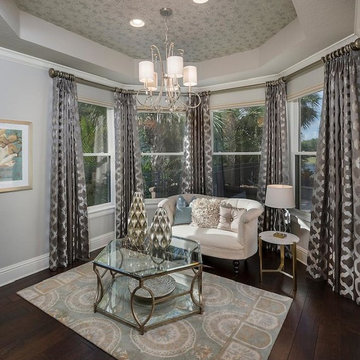小さなグレーのトラディショナルスタイルのファミリールーム (ベージュの床、茶色い床) の写真
絞り込み:
資材コスト
並び替え:今日の人気順
写真 1〜20 枚目(全 40 枚)
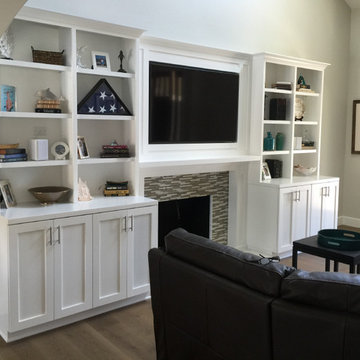
beautiful white painted shaker style cabinets and bookcase surround the glass tiled fireplace and create a perfect local for your tv!
ロサンゼルスにある低価格の小さなトラディショナルスタイルのおしゃれな独立型ファミリールーム (ゲームルーム、ベージュの壁、淡色無垢フローリング、標準型暖炉、タイルの暖炉まわり、埋込式メディアウォール、茶色い床) の写真
ロサンゼルスにある低価格の小さなトラディショナルスタイルのおしゃれな独立型ファミリールーム (ゲームルーム、ベージュの壁、淡色無垢フローリング、標準型暖炉、タイルの暖炉まわり、埋込式メディアウォール、茶色い床) の写真

Rob Karosis Photography
ボストンにあるラグジュアリーな小さなトラディショナルスタイルのおしゃれな独立型ファミリールーム (ライブラリー、白い壁、濃色無垢フローリング、埋込式メディアウォール、茶色い床) の写真
ボストンにあるラグジュアリーな小さなトラディショナルスタイルのおしゃれな独立型ファミリールーム (ライブラリー、白い壁、濃色無垢フローリング、埋込式メディアウォール、茶色い床) の写真
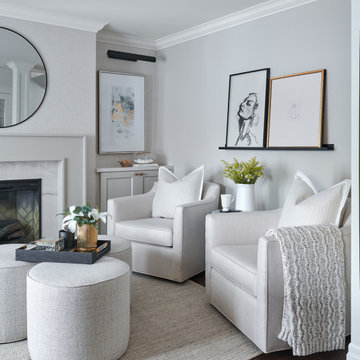
トロントにある高級な小さなトラディショナルスタイルのおしゃれなオープンリビング (ベージュの壁、濃色無垢フローリング、標準型暖炉、石材の暖炉まわり、テレビなし、茶色い床、壁紙) の写真
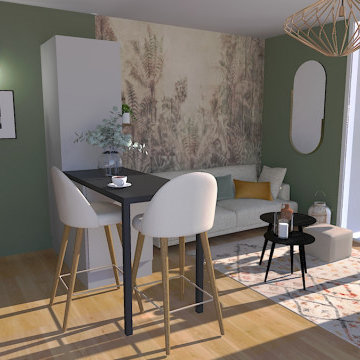
Apporter une décoration "cosy " et naturelle , compléter l'espace cuisine (en partie déjà existante par le promoteur)
モンペリエにある低価格の小さなトラディショナルスタイルのおしゃれなオープンリビング (緑の壁、淡色無垢フローリング、暖炉なし、壁掛け型テレビ、ベージュの床、壁紙) の写真
モンペリエにある低価格の小さなトラディショナルスタイルのおしゃれなオープンリビング (緑の壁、淡色無垢フローリング、暖炉なし、壁掛け型テレビ、ベージュの床、壁紙) の写真
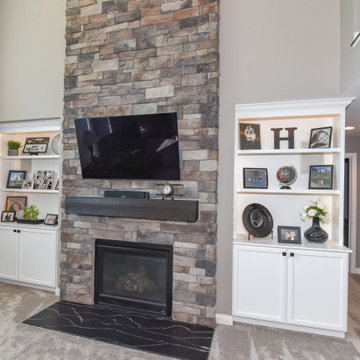
This project took place in Hebron Kentucky. The idea was to remove the dated colonial style trim that was surrounding the fireplace in order to create a more classic/craftsman style with dry stack stone, a rough sawn cedar mantle, and two built in bookcases on either side of the fireplace.
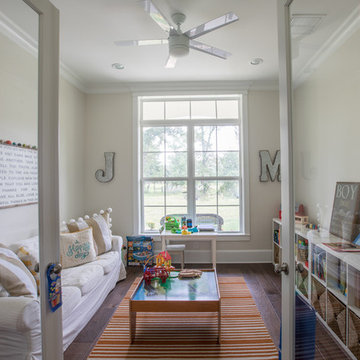
Brad Adcock
ヒューストンにある小さなトラディショナルスタイルのおしゃれな独立型ファミリールーム (ベージュの壁、濃色無垢フローリング、暖炉なし、茶色い床) の写真
ヒューストンにある小さなトラディショナルスタイルのおしゃれな独立型ファミリールーム (ベージュの壁、濃色無垢フローリング、暖炉なし、茶色い床) の写真
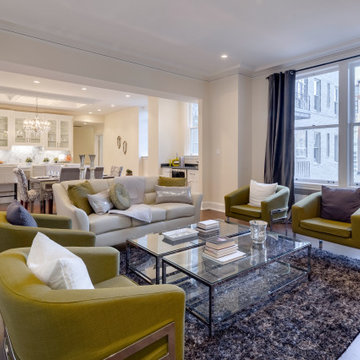
A Dark and compartmentalized condo unit, within a historic pre-war era building, was given a sun-lit facelift by opening the unit’s interior and creating an open plan. The challenge was to provide wide open living spaces while retaining elements of the original character.
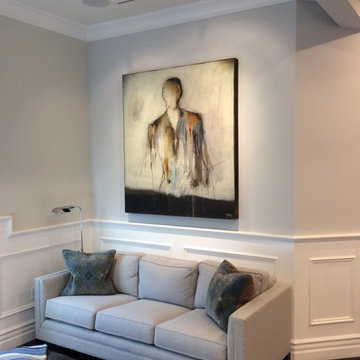
Artspace Warehosue
ロサンゼルスにあるお手頃価格の小さなトラディショナルスタイルのおしゃれなオープンリビング (ライブラリー、グレーの壁、濃色無垢フローリング、暖炉なし、埋込式メディアウォール、茶色い床) の写真
ロサンゼルスにあるお手頃価格の小さなトラディショナルスタイルのおしゃれなオープンリビング (ライブラリー、グレーの壁、濃色無垢フローリング、暖炉なし、埋込式メディアウォール、茶色い床) の写真
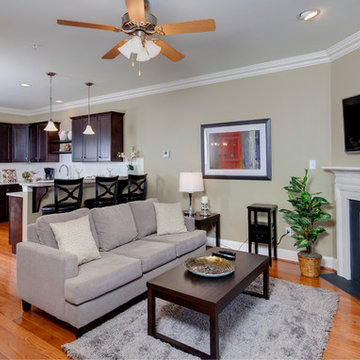
The units built by Santini Homes are upscale and designed more like condos, with granite kitchen counters and stainless GE appliances, high-efficiency Heatilator gas fireplaces and surrounds from CAFD, dual master suites and some home elevators.
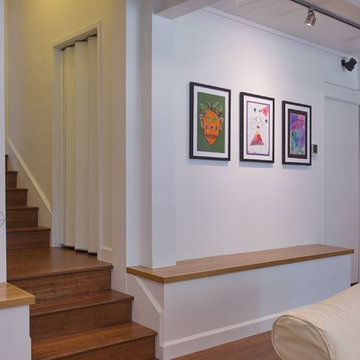
We Replaced the existing carpeted un-evan stairs. Photo by Sunny Grewal
サンフランシスコにある小さなトラディショナルスタイルのおしゃれな独立型ファミリールーム (白い壁、無垢フローリング、暖炉なし、茶色い床) の写真
サンフランシスコにある小さなトラディショナルスタイルのおしゃれな独立型ファミリールーム (白い壁、無垢フローリング、暖炉なし、茶色い床) の写真
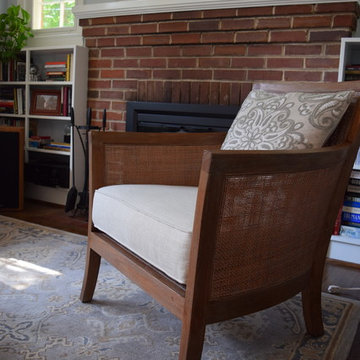
Small armchair with wicker accent.
ワシントンD.C.にある小さなトラディショナルスタイルのおしゃれな独立型ファミリールーム (青い壁、無垢フローリング、標準型暖炉、レンガの暖炉まわり、テレビなし、茶色い床) の写真
ワシントンD.C.にある小さなトラディショナルスタイルのおしゃれな独立型ファミリールーム (青い壁、無垢フローリング、標準型暖炉、レンガの暖炉まわり、テレビなし、茶色い床) の写真
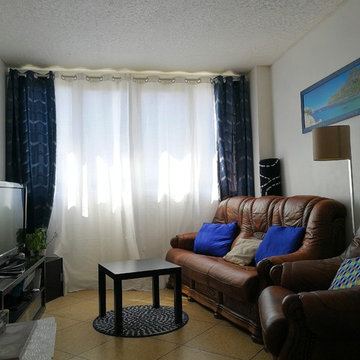
rafraîchissement, désencombrement et aménagement de ce petit salon, en conservant les meubles des occupants
マルセイユにある低価格の小さなトラディショナルスタイルのおしゃれな独立型ファミリールーム (白い壁、テラコッタタイルの床、据え置き型テレビ、ベージュの床、暖炉なし) の写真
マルセイユにある低価格の小さなトラディショナルスタイルのおしゃれな独立型ファミリールーム (白い壁、テラコッタタイルの床、据え置き型テレビ、ベージュの床、暖炉なし) の写真
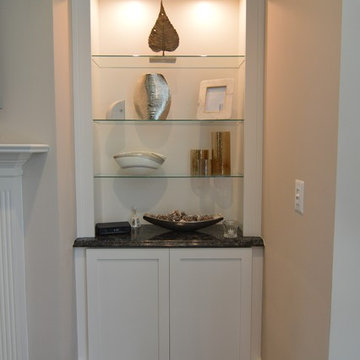
Custom built ins in Frosty White maple with architectural crown, roman arch valances, shaker doors, adjustable glass shelves, puck lighting and Armitage Cambria quartz counter tops with double ogee edge. The cabinet on the left is on an angled wall which required additional customization.
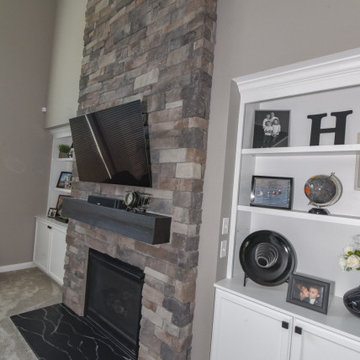
This project took place in Hebron Kentucky. The idea was to remove the dated colonial style trim that was surrounding the fireplace in order to create a more classic/craftsman style with dry stack stone, a rough sawn cedar mantle, and two built in bookcases on either side of the fireplace.
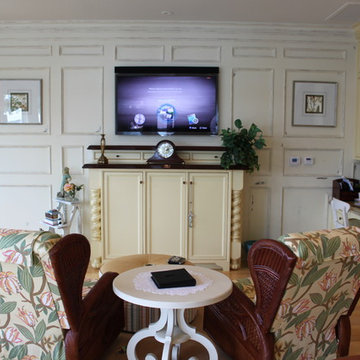
Doug Harbert
他の地域にある小さなトラディショナルスタイルのおしゃれなオープンリビング (ベージュの壁、淡色無垢フローリング、暖炉なし、壁掛け型テレビ、茶色い床) の写真
他の地域にある小さなトラディショナルスタイルのおしゃれなオープンリビング (ベージュの壁、淡色無垢フローリング、暖炉なし、壁掛け型テレビ、茶色い床) の写真
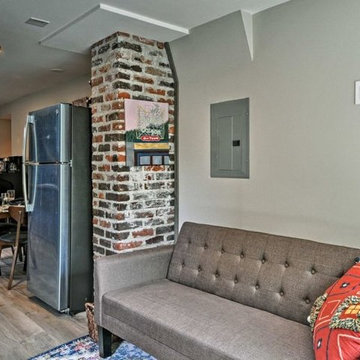
ポートランドにある小さなトラディショナルスタイルのおしゃれなオープンリビング (ベージュの壁、淡色無垢フローリング、暖炉なし、テレビなし、茶色い床、石材の暖炉まわり) の写真
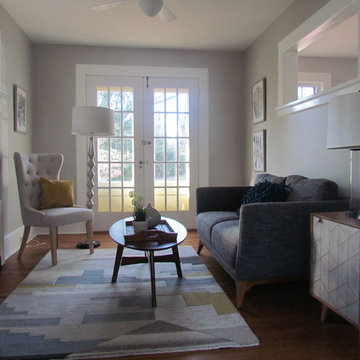
ニューアークにある小さなトラディショナルスタイルのおしゃれな独立型ファミリールーム (グレーの壁、淡色無垢フローリング、テレビなし、茶色い床) の写真
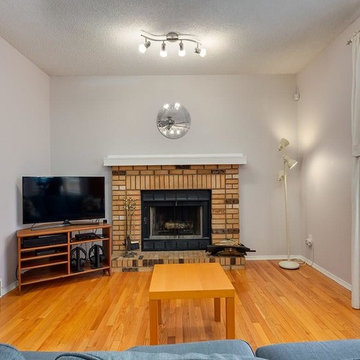
カルガリーにあるお手頃価格の小さなトラディショナルスタイルのおしゃれな独立型ファミリールーム (グレーの壁、淡色無垢フローリング、標準型暖炉、レンガの暖炉まわり、据え置き型テレビ、ベージュの床) の写真
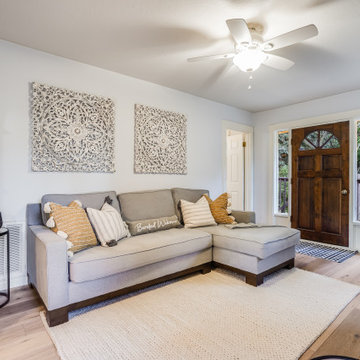
サンフランシスコにある低価格の小さなトラディショナルスタイルのおしゃれな独立型ファミリールーム (青い壁、淡色無垢フローリング、標準型暖炉、タイルの暖炉まわり、壁掛け型テレビ、ベージュの床) の写真
小さなグレーのトラディショナルスタイルのファミリールーム (ベージュの床、茶色い床) の写真
1
