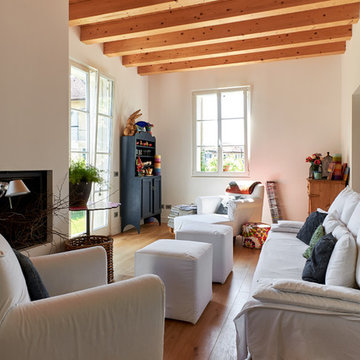ブラウンのトラディショナルスタイルのファミリールーム (白い壁) の写真
絞り込み:
資材コスト
並び替え:今日の人気順
写真 1〜20 枚目(全 1,292 枚)
1/4

Joshua Caldwell
ソルトレイクシティにある広いトラディショナルスタイルのおしゃれなファミリールーム (横長型暖炉、石材の暖炉まわり、白い壁、カーペット敷き、壁掛け型テレビ) の写真
ソルトレイクシティにある広いトラディショナルスタイルのおしゃれなファミリールーム (横長型暖炉、石材の暖炉まわり、白い壁、カーペット敷き、壁掛け型テレビ) の写真
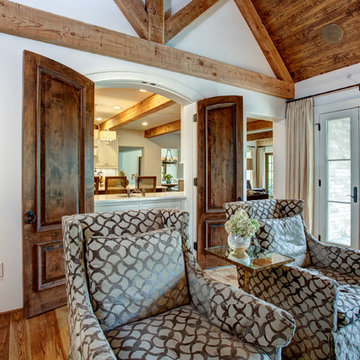
リトルロックにある高級な広いトラディショナルスタイルのおしゃれな独立型ファミリールーム (白い壁、濃色無垢フローリング、暖炉なし、テレビなし、茶色い床) の写真
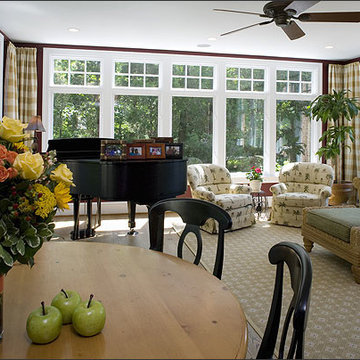
A bright, window filled sunroom was a must. The new sunroom (part of the new three-story addition) is bright and sunny, just as the homeowners wanted.
This 1961 Cape Cod was well-sited on a beautiful acre of land in a Washington, DC suburb. The new homeowners loved the land and neighborhood and knew the house could be improved. The owners loved the charm of the home’s façade and wanted the overall look to remain true to the original home and neighborhood. Inside, the owners wanted to achieve a feeling of warmth and comfort. The family does a lot of casual entertaining and they wanted to achieve lots of open spaces that flowed well, one into another. So, circulation on the main living level was important. They wanted to use lots of natural materials, like reclaimed wood floors, stone, and granite. In addition, they wanted the house to be filled with light, using lots of large windows where possible.
When all was said and done, the homeowners got a home they love on the land they cherish. Below the sunroom is an exercise room for this health conscious family. This project was truly satisfying and the homeowners LOVE their new residence.
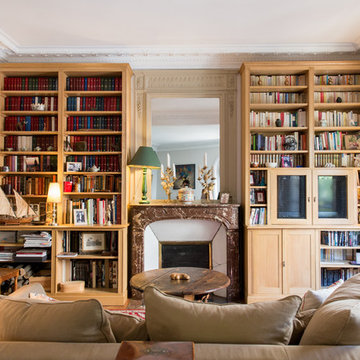
Edouard MAZARÉ, Amarndjoun D.C
パリにあるお手頃価格の中くらいなトラディショナルスタイルのおしゃれな独立型ファミリールーム (ライブラリー、白い壁、無垢フローリング、標準型暖炉、石材の暖炉まわり、内蔵型テレビ) の写真
パリにあるお手頃価格の中くらいなトラディショナルスタイルのおしゃれな独立型ファミリールーム (ライブラリー、白い壁、無垢フローリング、標準型暖炉、石材の暖炉まわり、内蔵型テレビ) の写真
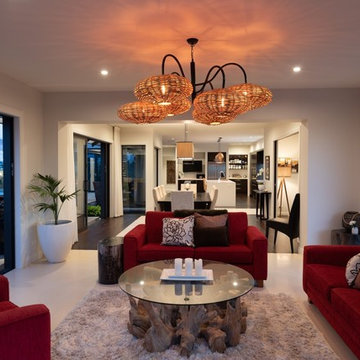
Aerial Vision Ltd
他の地域にあるお手頃価格の中くらいなトラディショナルスタイルのおしゃれなオープンリビング (白い壁、磁器タイルの床、標準型暖炉、金属の暖炉まわり、埋込式メディアウォール、茶色い床) の写真
他の地域にあるお手頃価格の中くらいなトラディショナルスタイルのおしゃれなオープンリビング (白い壁、磁器タイルの床、標準型暖炉、金属の暖炉まわり、埋込式メディアウォール、茶色い床) の写真
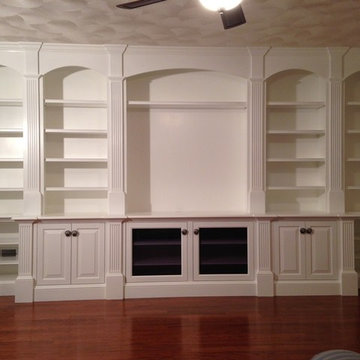
Broughton Woodworks of Groton, MA specializes in custom built-in cabinetry.
ボストンにある高級な広いトラディショナルスタイルのおしゃれな独立型ファミリールーム (白い壁、無垢フローリング、埋込式メディアウォール) の写真
ボストンにある高級な広いトラディショナルスタイルのおしゃれな独立型ファミリールーム (白い壁、無垢フローリング、埋込式メディアウォール) の写真
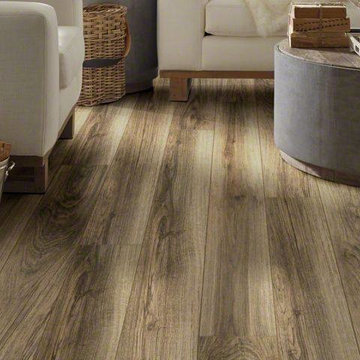
Q: Which of these floors are made of actual "Hardwood" ?
A: None.
They are actually Luxury Vinyl Tile & Plank Flooring skillfully engineered for homeowners who desire authentic design that can withstand the test of time. We brought together the beauty of realistic textures and inspiring visuals that meet all your lifestyle demands.
Ultimate Dent Protection – commercial-grade protection against dents, scratches, spills, stains, fading and scrapes.
Award-Winning Designs – vibrant, realistic visuals with multi-width planks for a custom look.
100% Waterproof* – perfect for any room including kitchens, bathrooms, mudrooms and basements.
Easy Installation – locking planks with cork underlayment easily installs over most irregular subfloors and no acclimation is needed for most installations. Coordinating trim and molding available.
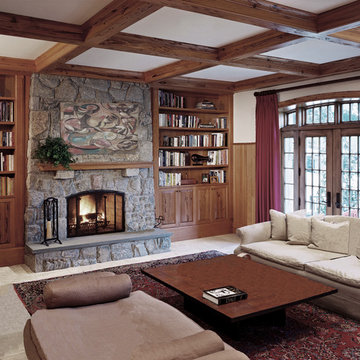
ワシントンD.C.にあるラグジュアリーな中くらいなトラディショナルスタイルのおしゃれなオープンリビング (ライブラリー、白い壁、標準型暖炉、石材の暖炉まわり) の写真
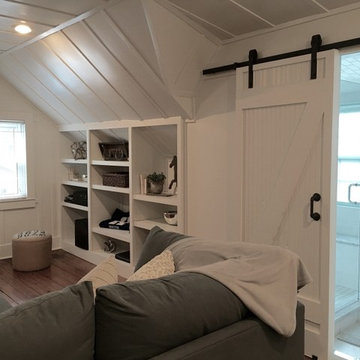
ルイビルにある中くらいなトラディショナルスタイルのおしゃれな独立型ファミリールーム (白い壁、無垢フローリング、標準型暖炉、木材の暖炉まわり、壁掛け型テレビ) の写真

This family living room is right off the main entrance to the home. Intricate molding on the ceiling makes the space feel cozy and brings in character. A beautiful tiled fireplace pulls the room together and big comfy couches and chairs invite you in.
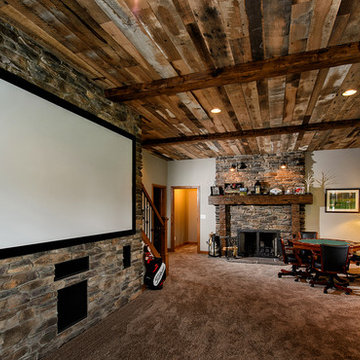
A combination of white and red oak, Antique Oak Hit Skip flooring is characterized by a mixture of original distressed surfaces and revealed smooth surfaces, original nail holes, sound cracks, checking, wormholes. It presents a variety of rustic colorations and surfaces, with varying grain patterns and tight knot structure. All white oak or all red oak available upon request.
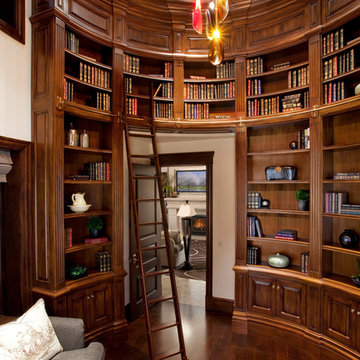
ソルトレイクシティにある広いトラディショナルスタイルのおしゃれな独立型ファミリールーム (ライブラリー、濃色無垢フローリング、白い壁、暖炉なし、テレビなし、茶色い床) の写真

Patrick Barta Photography
シアトルにある高級な中くらいなトラディショナルスタイルのおしゃれなオープンリビング (白い壁、標準型暖炉、石材の暖炉まわり、壁掛け型テレビ、無垢フローリング、茶色い床) の写真
シアトルにある高級な中くらいなトラディショナルスタイルのおしゃれなオープンリビング (白い壁、標準型暖炉、石材の暖炉まわり、壁掛け型テレビ、無垢フローリング、茶色い床) の写真
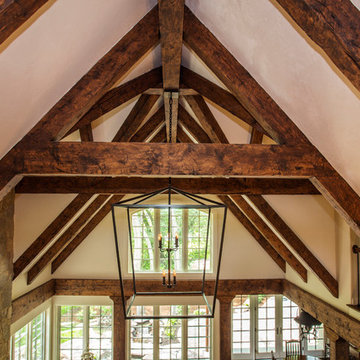
http://www.pickellbuilders.com. Photography by Linda Oyama Bryan. Distressed Fir Beam/Truss Detail in Great Room Cathedral Ceiling features overlook wrought iron balcony.
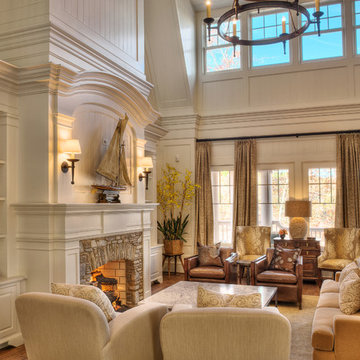
Family room that expands up to two stories with great lake views. Unbelievable trim detail, balcony, distressed wood floors, fireplace, etc.
他の地域にある高級な広いトラディショナルスタイルのおしゃれな独立型ファミリールーム (白い壁、無垢フローリング、テレビなし) の写真
他の地域にある高級な広いトラディショナルスタイルのおしゃれな独立型ファミリールーム (白い壁、無垢フローリング、テレビなし) の写真
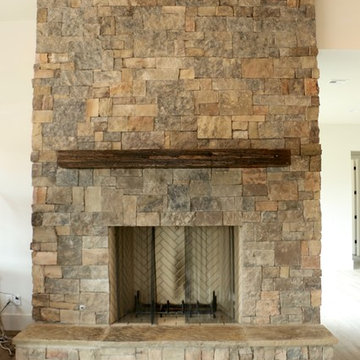
他の地域にある中くらいなトラディショナルスタイルのおしゃれなオープンリビング (白い壁、無垢フローリング、標準型暖炉、石材の暖炉まわり、茶色い床) の写真
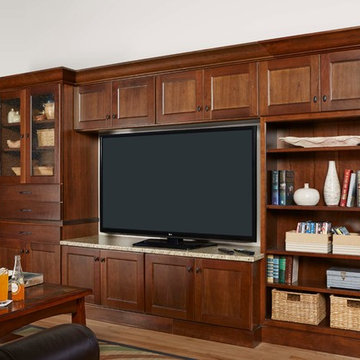
オレンジカウンティにある高級な中くらいなトラディショナルスタイルのおしゃれなオープンリビング (白い壁、淡色無垢フローリング、暖炉なし、埋込式メディアウォール) の写真
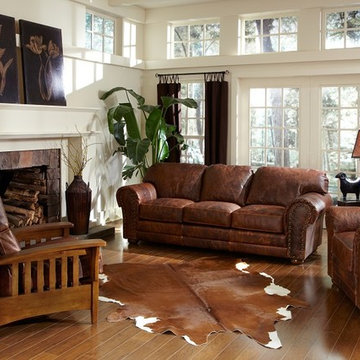
Distressed brown leather sofa with matching leather lounge chair and push back recliner. The leather hide rug accent is extremely durable and comfortable. Lots of natural light surround this warm and cozy family room.
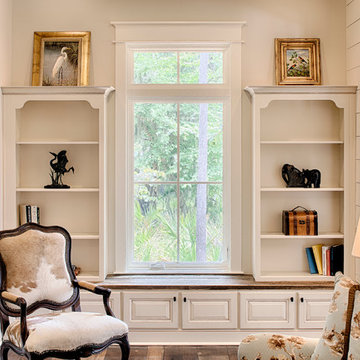
With porches on every side, the “Georgetown” is designed for enjoying the natural surroundings. The main level of the home is characterized by wide open spaces, with connected kitchen, dining, and living areas, all leading onto the various outdoor patios. The main floor master bedroom occupies one entire wing of the home, along with an additional bedroom suite. The upper level features two bedroom suites and a bunk room, with space over the detached garage providing a private guest suite.
ブラウンのトラディショナルスタイルのファミリールーム (白い壁) の写真
1
