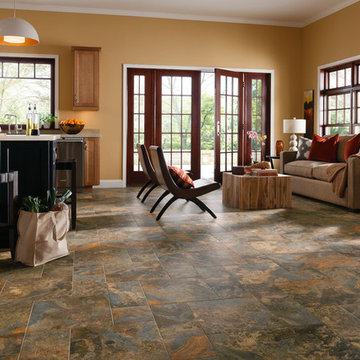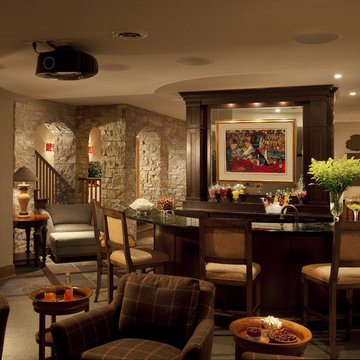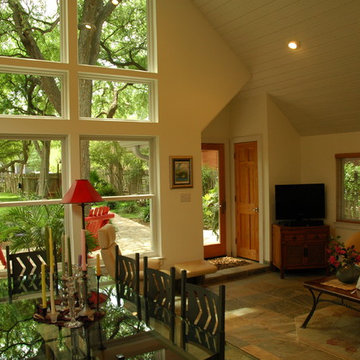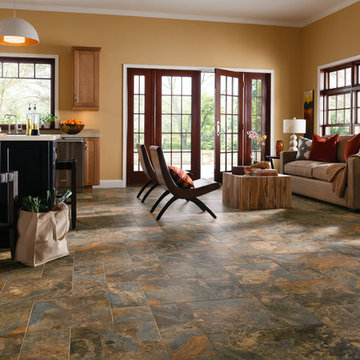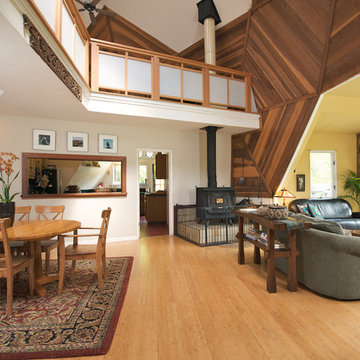ブラウンのトラディショナルスタイルのファミリールーム (竹フローリング、スレートの床) の写真
絞り込み:
資材コスト
並び替え:今日の人気順
写真 1〜20 枚目(全 63 枚)
1/5

ルイビルにあるお手頃価格の中くらいなトラディショナルスタイルのおしゃれな独立型ファミリールーム (赤い壁、暖炉なし、テレビなし、スレートの床、グレーの床、茶色いソファ) の写真

Brick and Slate Pool House Fireplace & Sitting Area
他の地域にある高級な小さなトラディショナルスタイルのおしゃれなオープンリビング (ライブラリー、スレートの床、標準型暖炉、レンガの暖炉まわり、グレーの床) の写真
他の地域にある高級な小さなトラディショナルスタイルのおしゃれなオープンリビング (ライブラリー、スレートの床、標準型暖炉、レンガの暖炉まわり、グレーの床) の写真

Lower-level walkout basement is enhanced by the corner stone fireplace, fine oriental rug, Hancock and Moore leather sofa, and Bradington Young reclining chairs. The full kitchen with raised island/bar is open to the room and the large double sliders offer the opportunity for the outside to become a part of the covered loggia and expansive space. Natural slate covers the entire lower level, except for the guest suite, which is carpeted.
Photos taken by Sean Busher [www.seanbusher.com]. Photos owned by Durham Designs & Consulting, LLC.
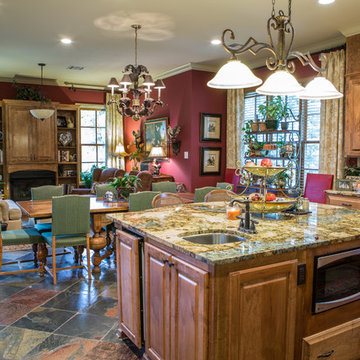
ニューオリンズにあるトラディショナルスタイルのおしゃれなファミリールーム (赤い壁、スレートの床、標準型暖炉、木材の暖炉まわり、内蔵型テレビ) の写真
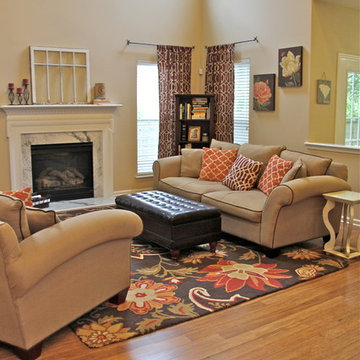
Angie Guy Design
シャーロットにある低価格の広いトラディショナルスタイルのおしゃれなオープンリビング (ベージュの壁、竹フローリング、標準型暖炉、石材の暖炉まわり) の写真
シャーロットにある低価格の広いトラディショナルスタイルのおしゃれなオープンリビング (ベージュの壁、竹フローリング、標準型暖炉、石材の暖炉まわり) の写真
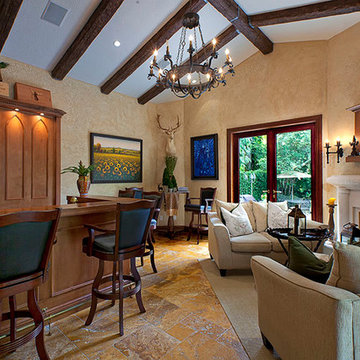
マイアミにある高級な広いトラディショナルスタイルのおしゃれな独立型ファミリールーム (茶色い壁、スレートの床、標準型暖炉、石材の暖炉まわり、壁掛け型テレビ、茶色い床) の写真
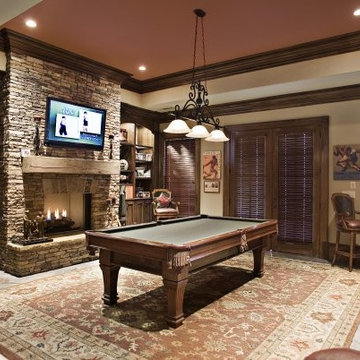
アトランタにある広いトラディショナルスタイルのおしゃれな独立型ファミリールーム (ゲームルーム、ベージュの壁、スレートの床、標準型暖炉、石材の暖炉まわり、壁掛け型テレビ、マルチカラーの床) の写真
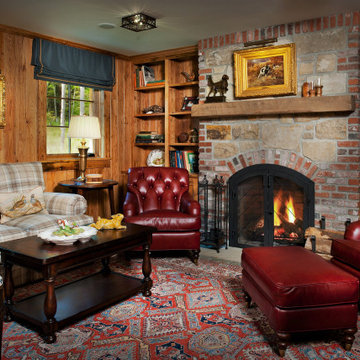
Wormy Chestnut paneled Den features Custom designed bookcase and gun cabinet flanking brick and stone wood burning fireplace. Comfortable red leather chairs as well as plaid loveseat sit on top of a Kazak rug.
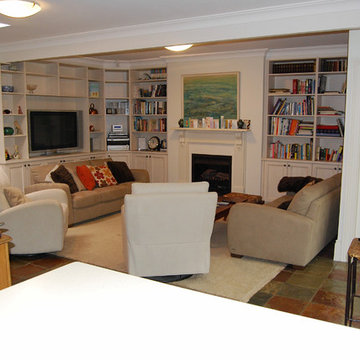
Brian Patterson
シドニーにあるラグジュアリーな中くらいなトラディショナルスタイルのおしゃれなオープンリビング (ライブラリー、ベージュの壁、スレートの床、標準型暖炉、木材の暖炉まわり、据え置き型テレビ) の写真
シドニーにあるラグジュアリーな中くらいなトラディショナルスタイルのおしゃれなオープンリビング (ライブラリー、ベージュの壁、スレートの床、標準型暖炉、木材の暖炉まわり、据え置き型テレビ) の写真
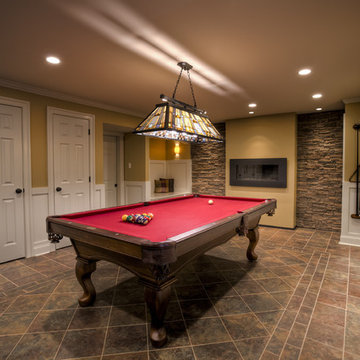
Fun Entertaining and Gaming Space. Large Intricate Pattern Porcelain Tile Floor, Raised Shadow Boxed Decorative Wainscoting, Stone Accent Walls with Wall Wash Lighting for Additional Lighting Feature, Contemporary Rectangular Gas Fireplace at Center adds to Modern Feel. Custom Built-In Reading Nook (Shown without Padding) Doubles as Storage Space Within. Less Formal Children's Media Center at Rear Area, New Custom Stairs for Elegant Entrance to Wonderful Finished Basement!
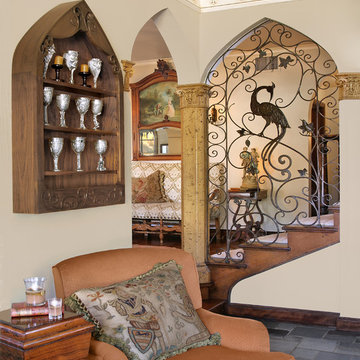
Study/Family Room-the Butler Is In
This stunning reading nook/family room is a room that I knew would be getting a lot of use from the entire family. The wonderful acanthus leaf columns were also original to the home with the color and luster that only time could create. I knew I needed to incorporate fabrics that would take the use. On the settee in the study, I used a fabulous patterned tapestry to compliment the settee I used in the entry area. Accents of vintage pillows were used as well. Gothic style was present in the iron work, built in bookcase and stained glass so I designed a custom wall mounted cabinet to reflect the shape of the iron on the staircase to showcase the owners pewter stein collection.. Ironically, the original peacock design in the iron work is linked back to Houston. In doing my research when I was designing their ranch, I hired a company in Houston to manufacture gates for the ranch and discovered they had deigned the iron work with the peacock when this historic house was built. The company does work for the Ima Hogg Mansion in Houston as well.
The original slate floors also sparked my interest! I had them cleaned and preserved to bring out the beautiful hues that slate reflects. If only the floors could talk I know I would listen.
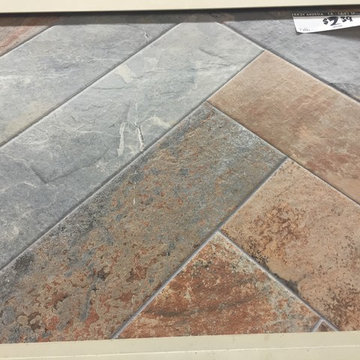
Herringbone pattern for fireplace surround using multi-colored slate tiles.
ミネアポリスにあるトラディショナルスタイルのおしゃれなファミリールーム (スレートの床、標準型暖炉、石材の暖炉まわり、グレーの床) の写真
ミネアポリスにあるトラディショナルスタイルのおしゃれなファミリールーム (スレートの床、標準型暖炉、石材の暖炉まわり、グレーの床) の写真

Ric Stovall
デンバーにあるラグジュアリーな広いトラディショナルスタイルのおしゃれなオープンリビング (ゲームルーム、白い壁、スレートの床、マルチカラーの床) の写真
デンバーにあるラグジュアリーな広いトラディショナルスタイルのおしゃれなオープンリビング (ゲームルーム、白い壁、スレートの床、マルチカラーの床) の写真
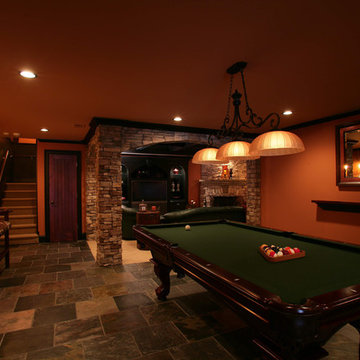
Stone Column and Arches
アトランタにあるお手頃価格の中くらいなトラディショナルスタイルのおしゃれなオープンリビング (ゲームルーム、オレンジの壁、スレートの床、マルチカラーの床、コーナー設置型暖炉、石材の暖炉まわり、埋込式メディアウォール) の写真
アトランタにあるお手頃価格の中くらいなトラディショナルスタイルのおしゃれなオープンリビング (ゲームルーム、オレンジの壁、スレートの床、マルチカラーの床、コーナー設置型暖炉、石材の暖炉まわり、埋込式メディアウォール) の写真
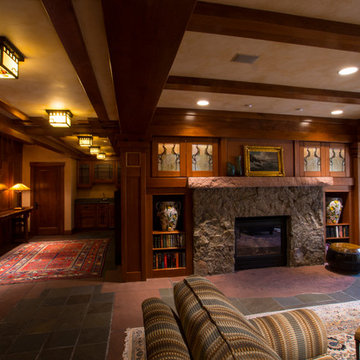
Interior woodwork in the craftsman style of Greene & Greene. Cherry with maple and walnut accents. Custom leaded glass by Ann Wolff.
Robert R. Larsen, A.I.A. Photo
ブラウンのトラディショナルスタイルのファミリールーム (竹フローリング、スレートの床) の写真
1
