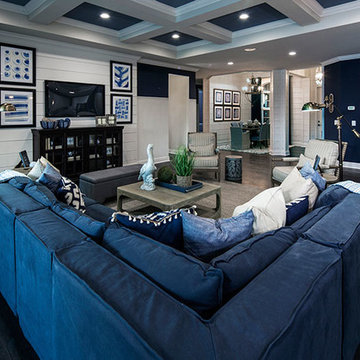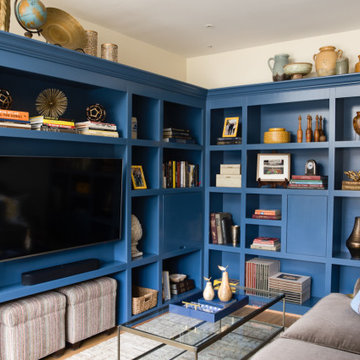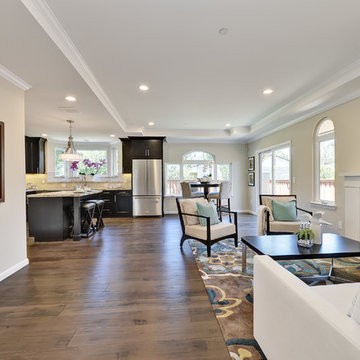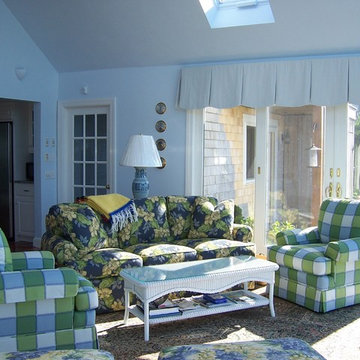青いトラディショナルスタイルのファミリールーム (茶色い床) の写真
絞り込み:
資材コスト
並び替え:今日の人気順
写真 21〜40 枚目(全 69 枚)
1/4
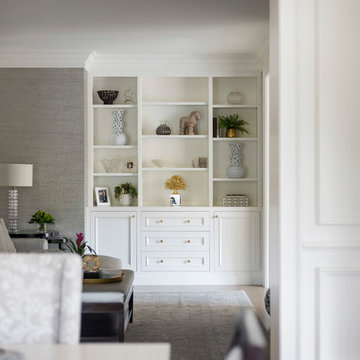
Spacecrafting Photography
ミネアポリスにあるラグジュアリーな広いトラディショナルスタイルのおしゃれなファミリールーム (ライブラリー、グレーの壁、無垢フローリング、茶色い床、格子天井、壁紙) の写真
ミネアポリスにあるラグジュアリーな広いトラディショナルスタイルのおしゃれなファミリールーム (ライブラリー、グレーの壁、無垢フローリング、茶色い床、格子天井、壁紙) の写真

Barry A. Hyman
ニューヨークにある高級な広いトラディショナルスタイルのおしゃれな独立型ファミリールーム (白い壁、濃色無垢フローリング、標準型暖炉、タイルの暖炉まわり、テレビなし、茶色い床) の写真
ニューヨークにある高級な広いトラディショナルスタイルのおしゃれな独立型ファミリールーム (白い壁、濃色無垢フローリング、標準型暖炉、タイルの暖炉まわり、テレビなし、茶色い床) の写真
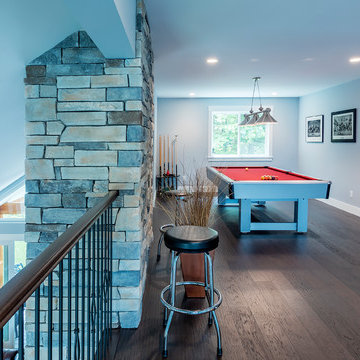
Loft style living space perfect for entertaining and family game night!
Photos by Brice Ferre
バンクーバーにある広いトラディショナルスタイルのおしゃれなロフトリビング (ゲームルーム、青い壁、無垢フローリング、茶色い床) の写真
バンクーバーにある広いトラディショナルスタイルのおしゃれなロフトリビング (ゲームルーム、青い壁、無垢フローリング、茶色い床) の写真
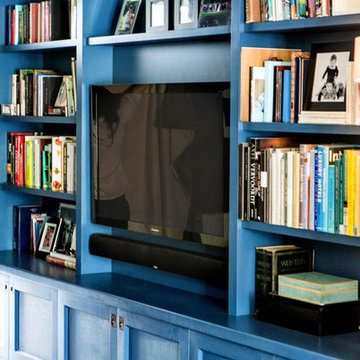
This vibrant Family Room brings everyone together. The TV and soundbar have been installed into bespoke cabinetry and the result is slick and seamless. Connected to the home's robust network, the high-performance surround sound in this room works well for music too, having reliable access to internet radio and streaming services.
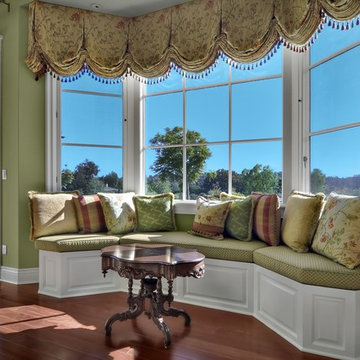
top opens for storage under cushions.
サンディエゴにあるラグジュアリーな巨大なトラディショナルスタイルのおしゃれなオープンリビング (緑の壁、濃色無垢フローリング、暖炉なし、テレビなし、茶色い床) の写真
サンディエゴにあるラグジュアリーな巨大なトラディショナルスタイルのおしゃれなオープンリビング (緑の壁、濃色無垢フローリング、暖炉なし、テレビなし、茶色い床) の写真
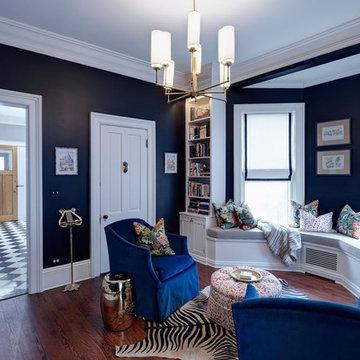
Eric Hausman Photography
シカゴにある高級な中くらいなトラディショナルスタイルのおしゃれな独立型ファミリールーム (黒い壁、無垢フローリング、暖炉なし、茶色い床) の写真
シカゴにある高級な中くらいなトラディショナルスタイルのおしゃれな独立型ファミリールーム (黒い壁、無垢フローリング、暖炉なし、茶色い床) の写真
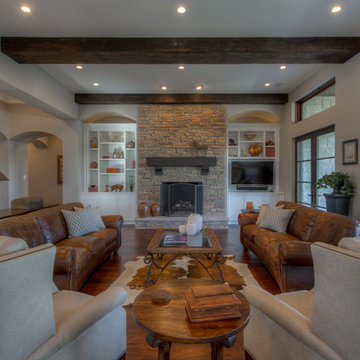
Living Room
オースティンにある中くらいなトラディショナルスタイルのおしゃれなファミリールーム (ベージュの壁、無垢フローリング、石材の暖炉まわり、茶色い床) の写真
オースティンにある中くらいなトラディショナルスタイルのおしゃれなファミリールーム (ベージュの壁、無垢フローリング、石材の暖炉まわり、茶色い床) の写真
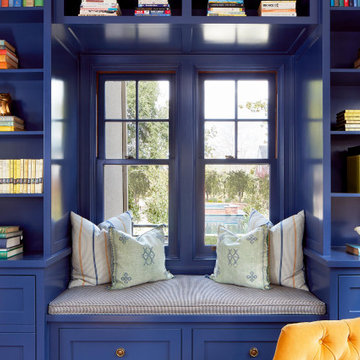
A window seat in this glossy, deep blue library offers a cozy nook for reading,
サンフランシスコにあるラグジュアリーな中くらいなトラディショナルスタイルのおしゃれな独立型ファミリールーム (ライブラリー、青い壁、無垢フローリング、茶色い床、白い天井) の写真
サンフランシスコにあるラグジュアリーな中くらいなトラディショナルスタイルのおしゃれな独立型ファミリールーム (ライブラリー、青い壁、無垢フローリング、茶色い床、白い天井) の写真
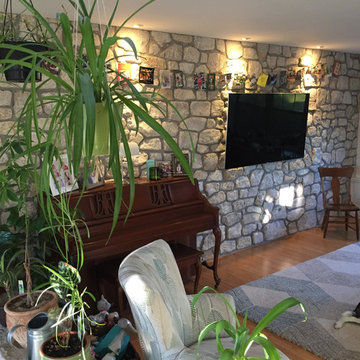
This stunning interior wall showcases Winnebago natural thin veneer from the Quarry Mill. Winnebago natural stone veneer is a light gray stone with a few highlights of tan and white on random stones. The various rectangular and random-angled stones work well for enhancing large and small projects in any home. Smaller projects like an accent wall in your entryway or larger projects like a chimney are great uses for the Winnebago stone. Home with modern décor are often accented by the random textures of this stone, while rustic homes are typically enhanced by the speckles of white and tan colors on various stones.
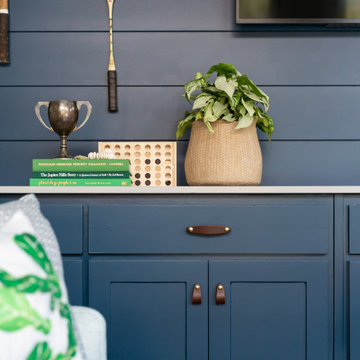
Built-in cabinets with leather hardware provide storage in this Dallas family room.
ダラスにある高級な広いトラディショナルスタイルのおしゃれなオープンリビング (ホームバー、青い壁、濃色無垢フローリング、壁掛け型テレビ、茶色い床) の写真
ダラスにある高級な広いトラディショナルスタイルのおしゃれなオープンリビング (ホームバー、青い壁、濃色無垢フローリング、壁掛け型テレビ、茶色い床) の写真
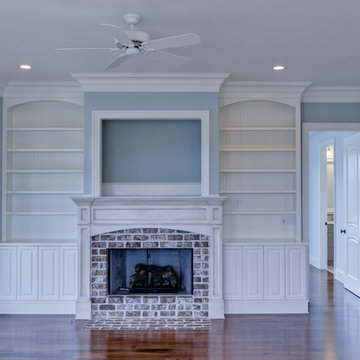
Brian Fancher - Photography,
Allison Ramsey Architects.
Susan Allen - Wall Candy, inc
チャールストンにあるトラディショナルスタイルのおしゃれなファミリールーム (青い壁、無垢フローリング、茶色い床) の写真
チャールストンにあるトラディショナルスタイルのおしゃれなファミリールーム (青い壁、無垢フローリング、茶色い床) の写真
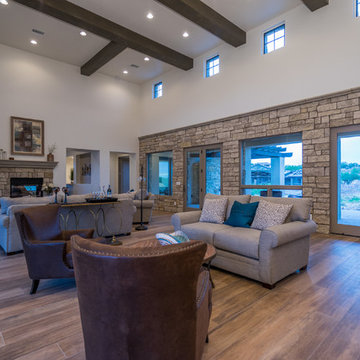
Traditional style home in Superstition Mountain in Gold Canyon Arizona
フェニックスにある広いトラディショナルスタイルのおしゃれなオープンリビング (磁器タイルの床、両方向型暖炉、石材の暖炉まわり、白い壁、茶色い床) の写真
フェニックスにある広いトラディショナルスタイルのおしゃれなオープンリビング (磁器タイルの床、両方向型暖炉、石材の暖炉まわり、白い壁、茶色い床) の写真
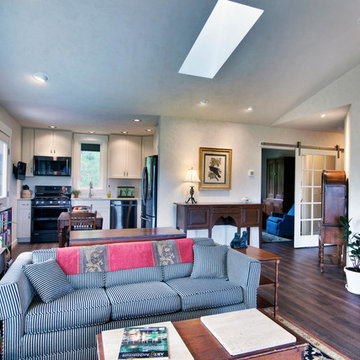
The decision to go small is about her personal values, committing to a lifestyle, and living within her means. The move to design small is a subjective decision that weighs in on a number of factors that can’t possibly be summed up in one statement, but the obvious benefits jump to the front...easier to maintain, less cleaning, less expensive, less debt, less environmental impact, less temptation to accumulate. Her design requirements were simple, small footprint less than 1000 sq. ft., garage below the living area, and take advantage of the amazing view. It’s smaller than the average house, but designed in a way that it won’t feel like a shoebox. My client thought long and hard about downsizing her home and her lifestyle, and she couldn’t be happier
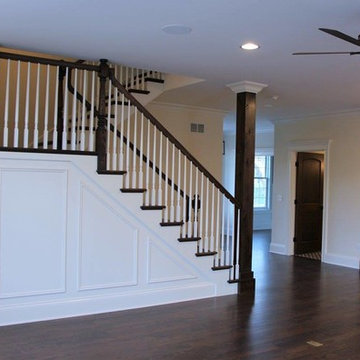
Cypress Hill Development
Richlind Architects LLC
シカゴにある高級な中くらいなトラディショナルスタイルのおしゃれな独立型ファミリールーム (白い壁、濃色無垢フローリング、両方向型暖炉、レンガの暖炉まわり、テレビなし、茶色い床) の写真
シカゴにある高級な中くらいなトラディショナルスタイルのおしゃれな独立型ファミリールーム (白い壁、濃色無垢フローリング、両方向型暖炉、レンガの暖炉まわり、テレビなし、茶色い床) の写真
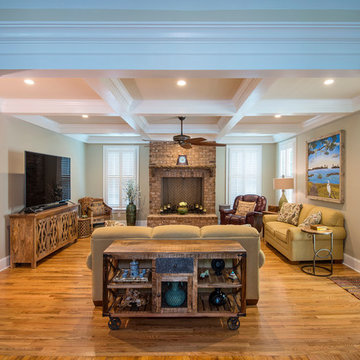
Photography: Jason Stemple
チャールストンにある高級な広いトラディショナルスタイルのおしゃれなオープンリビング (ベージュの壁、無垢フローリング、標準型暖炉、レンガの暖炉まわり、茶色い床) の写真
チャールストンにある高級な広いトラディショナルスタイルのおしゃれなオープンリビング (ベージュの壁、無垢フローリング、標準型暖炉、レンガの暖炉まわり、茶色い床) の写真
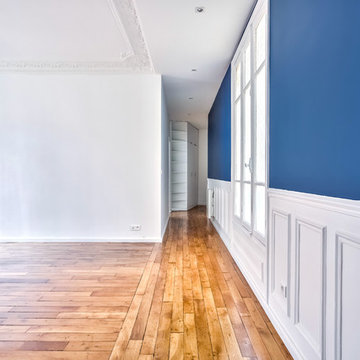
Belle perspective pour cet appartement de 60m² !
Un couloir d'entrée qui mène à la pièce de vie et sa belle cheminée. Au fond le placard sur-mesure.
Le mur principe traversant l'appartement, a gardé ses moulures en partie basse, et s'est paré de bleu !
青いトラディショナルスタイルのファミリールーム (茶色い床) の写真
2
