青い、白いトラディショナルスタイルのファミリールーム (標準型暖炉、茶色い床) の写真
絞り込み:
資材コスト
並び替え:今日の人気順
写真 1〜20 枚目(全 580 枚)

The great room opens out to the beautiful back terrace and pool Much of the furniture in this room was custom designed. We designed the bookcase and fireplace mantel, as well as the trim profile for the coffered ceiling.
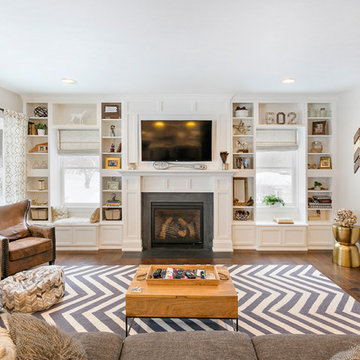
他の地域にあるお手頃価格の中くらいなトラディショナルスタイルのおしゃれなオープンリビング (ベージュの壁、濃色無垢フローリング、標準型暖炉、石材の暖炉まわり、茶色い床) の写真

Greg Grupenhof
シンシナティにある高級な広いトラディショナルスタイルのおしゃれな独立型ファミリールーム (濃色無垢フローリング、標準型暖炉、タイルの暖炉まわり、埋込式メディアウォール、青い壁、茶色い床) の写真
シンシナティにある高級な広いトラディショナルスタイルのおしゃれな独立型ファミリールーム (濃色無垢フローリング、標準型暖炉、タイルの暖炉まわり、埋込式メディアウォール、青い壁、茶色い床) の写真

The substantial family room is bathed in sunlight due to its Western exposure. It functions as a casual sitting area, an informal dining area and is largely open to the kitchen. The French doors lead out to the deck and the rear yard.

Vaulted Ceiling - Large double slider - Panoramic views of Columbia River - LVP flooring - Custom Concrete Hearth - Southern Ledge Stone Echo Ridge - Capstock windows - Custom Built-in cabinets - Custom Beam Mantel - View from the 2nd floor Loft

Photography: Viktor Ramos
シンシナティにある小さなトラディショナルスタイルのおしゃれな独立型ファミリールーム (無垢フローリング、標準型暖炉、レンガの暖炉まわり、茶色い床) の写真
シンシナティにある小さなトラディショナルスタイルのおしゃれな独立型ファミリールーム (無垢フローリング、標準型暖炉、レンガの暖炉まわり、茶色い床) の写真

Though partially below grade, there is no shortage of natural light beaming through the large windows in this space. Sofas by Vanguard; pillow wools by Style Library / Morris & Co.

アトランタにあるお手頃価格の中くらいなトラディショナルスタイルのおしゃれなファミリールーム (ライブラリー、青い壁、濃色無垢フローリング、標準型暖炉、レンガの暖炉まわり、茶色い床、パネル壁) の写真

シカゴにある高級な中くらいなトラディショナルスタイルのおしゃれなオープンリビング (ホームバー、グレーの壁、無垢フローリング、標準型暖炉、石材の暖炉まわり、壁掛け型テレビ、茶色い床、パネル壁) の写真
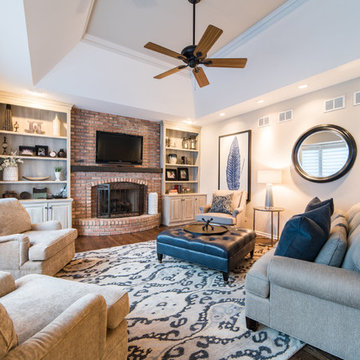
シカゴにある高級な中くらいなトラディショナルスタイルのおしゃれなファミリールーム (白い壁、標準型暖炉、レンガの暖炉まわり、壁掛け型テレビ、茶色い床、濃色無垢フローリング) の写真
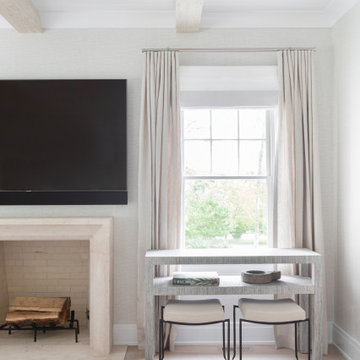
Architecture, Interior Design, Custom Furniture Design & Art Curation by Chango & Co.
ニューヨークにあるラグジュアリーな広いトラディショナルスタイルのおしゃれなオープンリビング (茶色い壁、淡色無垢フローリング、標準型暖炉、石材の暖炉まわり、壁掛け型テレビ、茶色い床) の写真
ニューヨークにあるラグジュアリーな広いトラディショナルスタイルのおしゃれなオープンリビング (茶色い壁、淡色無垢フローリング、標準型暖炉、石材の暖炉まわり、壁掛け型テレビ、茶色い床) の写真
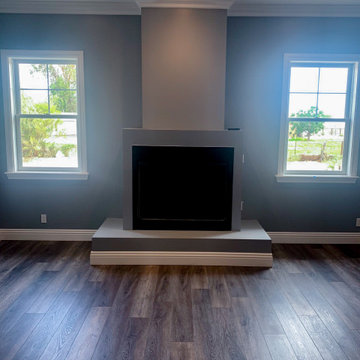
With a high volume of traffic through this home, Paradigm Longboard vinyl flooring was the easy choice to give the room a sense of country style and high longevity to spills, anxious paws and the elements in general. With a 20 mil wear layer carrying a ceramic bead coating it's ready for any job.
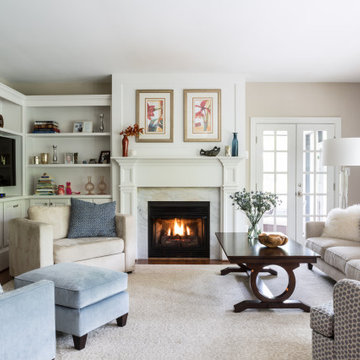
Angie Seckinger Photography
ワシントンD.C.にあるトラディショナルスタイルのおしゃれなファミリールーム (青い壁、濃色無垢フローリング、標準型暖炉、石材の暖炉まわり、埋込式メディアウォール、茶色い床) の写真
ワシントンD.C.にあるトラディショナルスタイルのおしゃれなファミリールーム (青い壁、濃色無垢フローリング、標準型暖炉、石材の暖炉まわり、埋込式メディアウォール、茶色い床) の写真
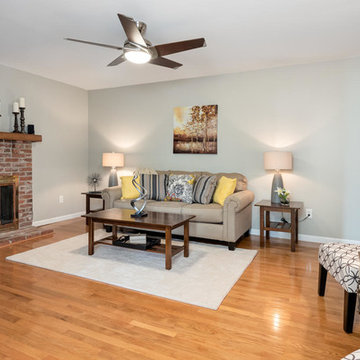
Family Room staged with furniture and accessories by Organized by Design/Photographer: Michael Eckstrom, MJE Photography
フィラデルフィアにある低価格の中くらいなトラディショナルスタイルのおしゃれな独立型ファミリールーム (グレーの壁、無垢フローリング、標準型暖炉、レンガの暖炉まわり、茶色い床) の写真
フィラデルフィアにある低価格の中くらいなトラディショナルスタイルのおしゃれな独立型ファミリールーム (グレーの壁、無垢フローリング、標準型暖炉、レンガの暖炉まわり、茶色い床) の写真
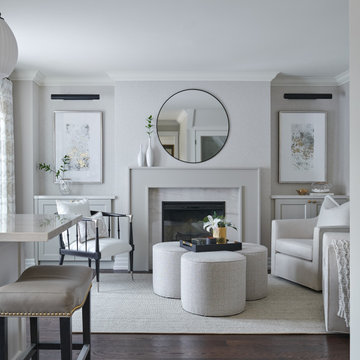
トロントにある高級な小さなトラディショナルスタイルのおしゃれなオープンリビング (ベージュの壁、濃色無垢フローリング、標準型暖炉、石材の暖炉まわり、テレビなし、茶色い床、壁紙) の写真
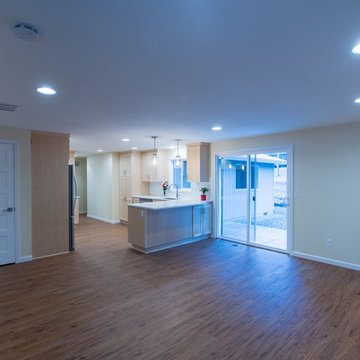
Northwest Photographix
ポートランドにある高級な中くらいなトラディショナルスタイルのおしゃれなオープンリビング (ベージュの壁、クッションフロア、茶色い床、標準型暖炉、レンガの暖炉まわり) の写真
ポートランドにある高級な中くらいなトラディショナルスタイルのおしゃれなオープンリビング (ベージュの壁、クッションフロア、茶色い床、標準型暖炉、レンガの暖炉まわり) の写真
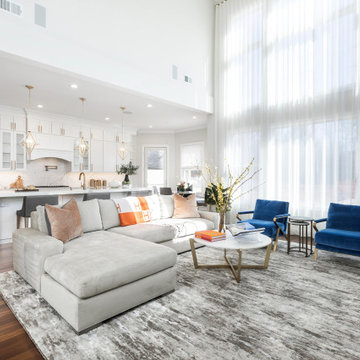
Double height windows allow the entire room to flood with light .Smart layout and rich comfortable fabrics keep it casual and family friendly.
ニューヨークにある高級な巨大なトラディショナルスタイルのおしゃれなオープンリビング (白い壁、無垢フローリング、標準型暖炉、木材の暖炉まわり、壁掛け型テレビ、茶色い床) の写真
ニューヨークにある高級な巨大なトラディショナルスタイルのおしゃれなオープンリビング (白い壁、無垢フローリング、標準型暖炉、木材の暖炉まわり、壁掛け型テレビ、茶色い床) の写真
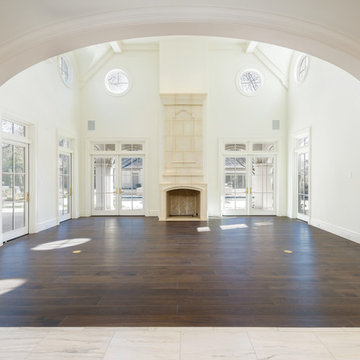
ダラスにあるラグジュアリーな巨大なトラディショナルスタイルのおしゃれなオープンリビング (白い壁、濃色無垢フローリング、標準型暖炉、石材の暖炉まわり、壁掛け型テレビ、茶色い床) の写真
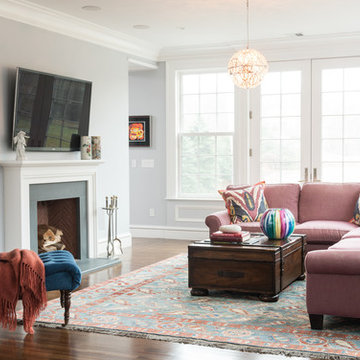
We reorganized and reconfigured the family room, dining room, kitchen areas, and cocktail porch.
ボストンにあるトラディショナルスタイルのおしゃれなオープンリビング (グレーの壁、濃色無垢フローリング、標準型暖炉、壁掛け型テレビ、茶色い床) の写真
ボストンにあるトラディショナルスタイルのおしゃれなオープンリビング (グレーの壁、濃色無垢フローリング、標準型暖炉、壁掛け型テレビ、茶色い床) の写真
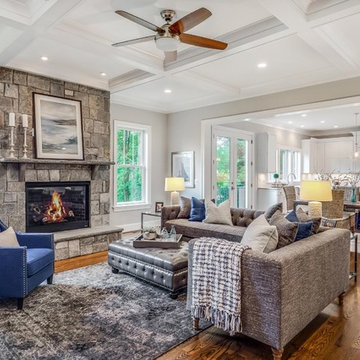
Robert Miller Photography
ワシントンD.C.にある高級な広いトラディショナルスタイルのおしゃれなオープンリビング (グレーの壁、濃色無垢フローリング、標準型暖炉、石材の暖炉まわり、茶色い床) の写真
ワシントンD.C.にある高級な広いトラディショナルスタイルのおしゃれなオープンリビング (グレーの壁、濃色無垢フローリング、標準型暖炉、石材の暖炉まわり、茶色い床) の写真
青い、白いトラディショナルスタイルのファミリールーム (標準型暖炉、茶色い床) の写真
1