高級な青い、白いトラディショナルスタイルのファミリールーム (標準型暖炉、茶色い床) の写真
絞り込み:
資材コスト
並び替え:今日の人気順
写真 1〜20 枚目(全 215 枚)
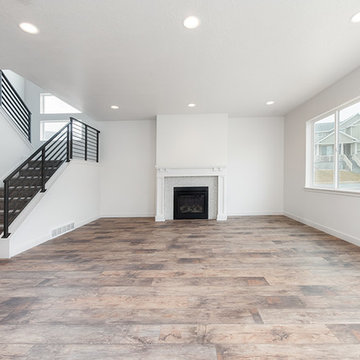
Ann Parris
ソルトレイクシティにある高級な中くらいなトラディショナルスタイルのおしゃれなオープンリビング (白い壁、ラミネートの床、標準型暖炉、タイルの暖炉まわり、茶色い床) の写真
ソルトレイクシティにある高級な中くらいなトラディショナルスタイルのおしゃれなオープンリビング (白い壁、ラミネートの床、標準型暖炉、タイルの暖炉まわり、茶色い床) の写真
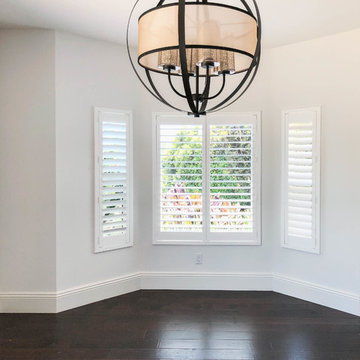
Malibu, CA - Complete Home Remodel / Dinning room. Installation of hardwood flooring, windows, base molding, blinds and a fresh paint to finish.
ロサンゼルスにある高級な広いトラディショナルスタイルのおしゃれなオープンリビング (ベージュの壁、濃色無垢フローリング、茶色い床、白い天井、ゲームルーム、標準型暖炉、木材の暖炉まわり) の写真
ロサンゼルスにある高級な広いトラディショナルスタイルのおしゃれなオープンリビング (ベージュの壁、濃色無垢フローリング、茶色い床、白い天井、ゲームルーム、標準型暖炉、木材の暖炉まわり) の写真

Double height Sheer covered windows allow the entire room to flood with soft light. The sectional faces the fireplace and the TV, which is great for cozy movie watching. The twin demilune chests and artwork flank the fireplace keep with the symmetry of the room while adding the color the family wanted

By creating a division between creamy paneled walls below 9' and pale blue walls above 9', human scale is created while still enjoying the spacious open area above. All the volume with south facing windows creates a beautiful play of light throughout the day.
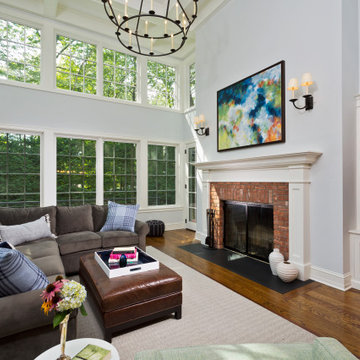
ボストンにある高級な広いトラディショナルスタイルのおしゃれなオープンリビング (無垢フローリング、標準型暖炉、レンガの暖炉まわり、埋込式メディアウォール、茶色い床、格子天井、白い壁) の写真
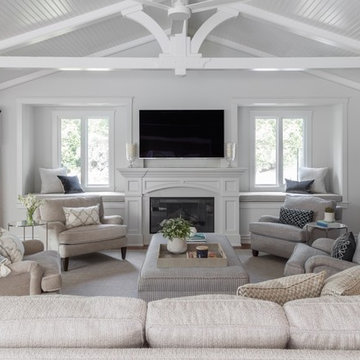
Photography: davidduncanlivingston.com
サンフランシスコにある高級な広いトラディショナルスタイルのおしゃれなオープンリビング (無垢フローリング、標準型暖炉、木材の暖炉まわり、壁掛け型テレビ、茶色い床、白い壁) の写真
サンフランシスコにある高級な広いトラディショナルスタイルのおしゃれなオープンリビング (無垢フローリング、標準型暖炉、木材の暖炉まわり、壁掛け型テレビ、茶色い床、白い壁) の写真

The substantial family room is bathed in sunlight due to its Western exposure. It functions as a casual sitting area, an informal dining area and is largely open to the kitchen. The French doors lead out to the deck and the rear yard.

シカゴにある高級な中くらいなトラディショナルスタイルのおしゃれなオープンリビング (ホームバー、グレーの壁、無垢フローリング、標準型暖炉、石材の暖炉まわり、壁掛け型テレビ、茶色い床、パネル壁) の写真
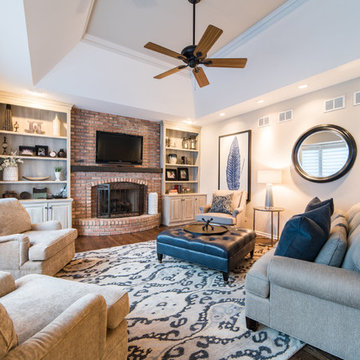
シカゴにある高級な中くらいなトラディショナルスタイルのおしゃれなファミリールーム (白い壁、標準型暖炉、レンガの暖炉まわり、壁掛け型テレビ、茶色い床、濃色無垢フローリング) の写真
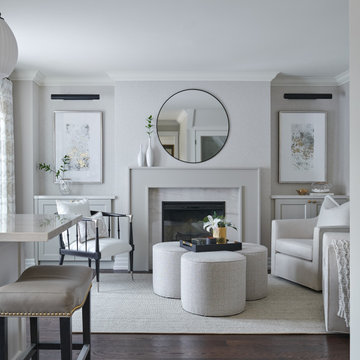
トロントにある高級な小さなトラディショナルスタイルのおしゃれなオープンリビング (ベージュの壁、濃色無垢フローリング、標準型暖炉、石材の暖炉まわり、テレビなし、茶色い床、壁紙) の写真
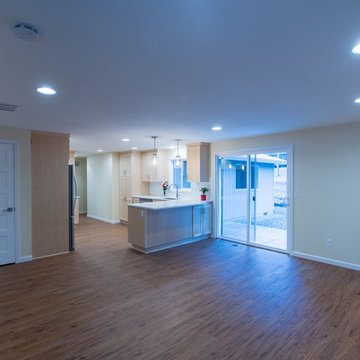
Northwest Photographix
ポートランドにある高級な中くらいなトラディショナルスタイルのおしゃれなオープンリビング (ベージュの壁、クッションフロア、茶色い床、標準型暖炉、レンガの暖炉まわり) の写真
ポートランドにある高級な中くらいなトラディショナルスタイルのおしゃれなオープンリビング (ベージュの壁、クッションフロア、茶色い床、標準型暖炉、レンガの暖炉まわり) の写真
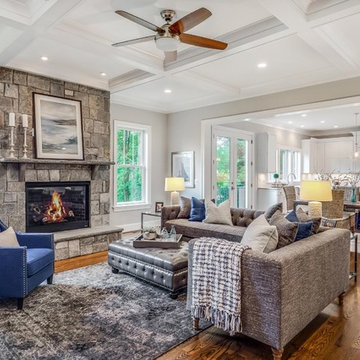
Robert Miller Photography
ワシントンD.C.にある高級な広いトラディショナルスタイルのおしゃれなオープンリビング (グレーの壁、濃色無垢フローリング、標準型暖炉、石材の暖炉まわり、茶色い床) の写真
ワシントンD.C.にある高級な広いトラディショナルスタイルのおしゃれなオープンリビング (グレーの壁、濃色無垢フローリング、標準型暖炉、石材の暖炉まわり、茶色い床) の写真

The large living space is ready for making plenty of family memories in a welcoming atmosphere with shiplap around the fireplace and in the built-in bookshelves, rustic ceiling beams, a rustic wood mantel, and a beautiful marble-tiled fireplace surround.
From this room, you can also see the fireplace outside on the back porch.
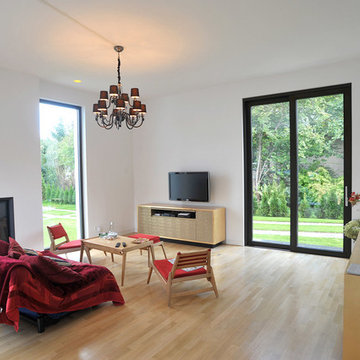
(c) büro13 architekten, Xpress/ Rolf Walter
ベルリンにある高級な広いトラディショナルスタイルのおしゃれなオープンリビング (白い壁、標準型暖炉、漆喰の暖炉まわり、ホームバー、無垢フローリング、据え置き型テレビ、茶色い床) の写真
ベルリンにある高級な広いトラディショナルスタイルのおしゃれなオープンリビング (白い壁、標準型暖炉、漆喰の暖炉まわり、ホームバー、無垢フローリング、据え置き型テレビ、茶色い床) の写真
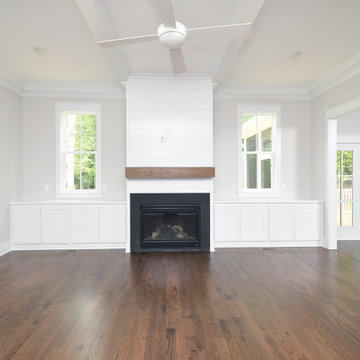
Dwight Myers Real Estate Photography
ローリーにある高級な広いトラディショナルスタイルのおしゃれなオープンリビング (白い壁、無垢フローリング、標準型暖炉、塗装板張りの暖炉まわり、茶色い床、格子天井) の写真
ローリーにある高級な広いトラディショナルスタイルのおしゃれなオープンリビング (白い壁、無垢フローリング、標準型暖炉、塗装板張りの暖炉まわり、茶色い床、格子天井) の写真

Greg Grupenhof
シンシナティにある高級な広いトラディショナルスタイルのおしゃれな独立型ファミリールーム (濃色無垢フローリング、標準型暖炉、タイルの暖炉まわり、埋込式メディアウォール、青い壁、茶色い床) の写真
シンシナティにある高級な広いトラディショナルスタイルのおしゃれな独立型ファミリールーム (濃色無垢フローリング、標準型暖炉、タイルの暖炉まわり、埋込式メディアウォール、青い壁、茶色い床) の写真

シカゴにある高級な中くらいなトラディショナルスタイルのおしゃれなオープンリビング (ホームバー、グレーの壁、無垢フローリング、標準型暖炉、石材の暖炉まわり、壁掛け型テレビ、茶色い床、パネル壁) の写真
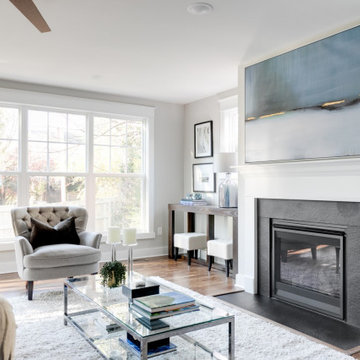
Charming and timeless, 5 bedroom, 3 bath, freshly-painted brick Dutch Colonial nestled in the quiet neighborhood of Sauer’s Gardens (in the Mary Munford Elementary School district)! We have fully-renovated and expanded this home to include the stylish and must-have modern upgrades, but have also worked to preserve the character of a historic 1920’s home. As you walk in to the welcoming foyer, a lovely living/sitting room with original fireplace is on your right and private dining room on your left. Go through the French doors of the sitting room and you’ll enter the heart of the home – the kitchen and family room. Featuring quartz countertops, two-toned cabinetry and large, 8’ x 5’ island with sink, the completely-renovated kitchen also sports stainless-steel Frigidaire appliances, soft close doors/drawers and recessed lighting. The bright, open family room has a fireplace and wall of windows that overlooks the spacious, fenced back yard with shed. Enjoy the flexibility of the first-floor bedroom/private study/office and adjoining full bath. Upstairs, the owner’s suite features a vaulted ceiling, 2 closets and dual vanity, water closet and large, frameless shower in the bath. Three additional bedrooms (2 with walk-in closets), full bath and laundry room round out the second floor. The unfinished basement, with access from the kitchen/family room, offers plenty of storage.
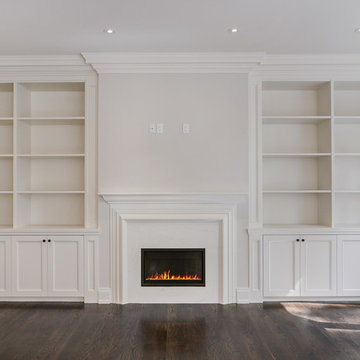
This family room is from a custom home found in Toronto. The home was designed and built by Avvio Fine Homes and completed in 2018. It is open concept, looking onto the kitchen and dining area. Its large window provides sun-filled views of the rear yard, and its gas fireplace and built-in cabinetry offer a relaxing setting combined with the functionality of storage cabinets and shelving.
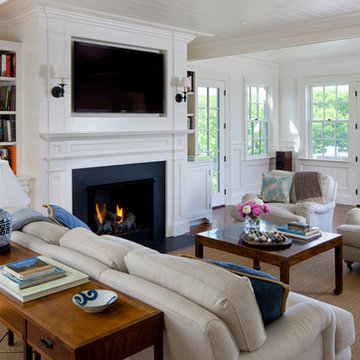
ボストンにある高級な中くらいなトラディショナルスタイルのおしゃれなオープンリビング (白い壁、無垢フローリング、標準型暖炉、石材の暖炉まわり、壁掛け型テレビ、茶色い床) の写真
高級な青い、白いトラディショナルスタイルのファミリールーム (標準型暖炉、茶色い床) の写真
1