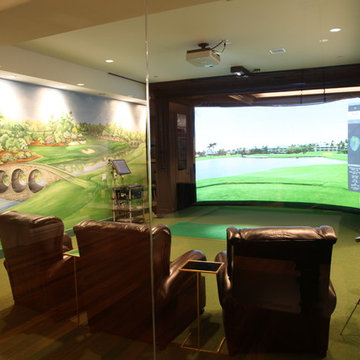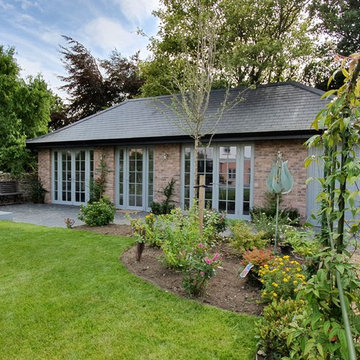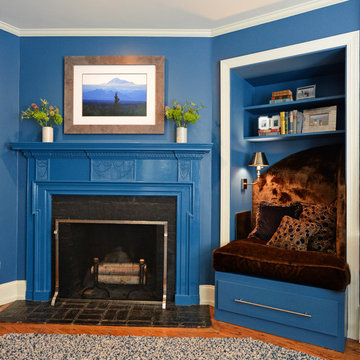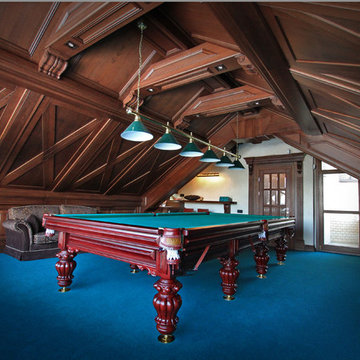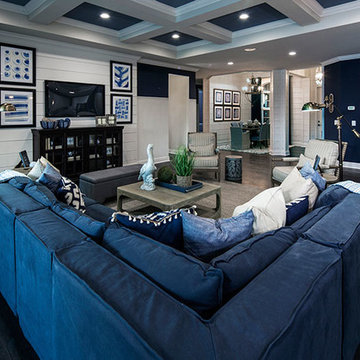青い、緑色のトラディショナルスタイルのファミリールーム (ゲームルーム) の写真
絞り込み:
資材コスト
並び替え:今日の人気順
写真 1〜20 枚目(全 63 枚)
1/5

A full view of the Irish Pub shows the rustic LVT floor, tin ceiling tiles, chevron wainscot, brick veneer walls and venetian plaster paint.
リッチモンドにある広いトラディショナルスタイルのおしゃれなファミリールーム (ゲームルーム、茶色い壁、無垢フローリング、標準型暖炉、漆喰の暖炉まわり、壁掛け型テレビ、茶色い床、レンガ壁) の写真
リッチモンドにある広いトラディショナルスタイルのおしゃれなファミリールーム (ゲームルーム、茶色い壁、無垢フローリング、標準型暖炉、漆喰の暖炉まわり、壁掛け型テレビ、茶色い床、レンガ壁) の写真
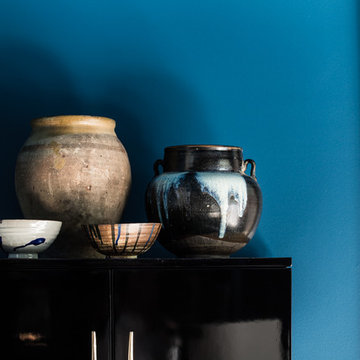
ダラスにある中くらいなトラディショナルスタイルのおしゃれな独立型ファミリールーム (ゲームルーム、青い壁、カーペット敷き、暖炉なし、埋込式メディアウォール、ベージュの床) の写真
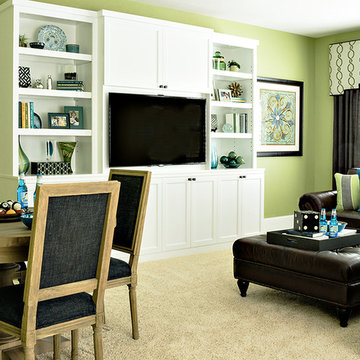
Game Room using fun blue an green to update the leather sectional.
ヒューストンにある高級な広いトラディショナルスタイルのおしゃれな独立型ファミリールーム (ゲームルーム、埋込式メディアウォール) の写真
ヒューストンにある高級な広いトラディショナルスタイルのおしゃれな独立型ファミリールーム (ゲームルーム、埋込式メディアウォール) の写真
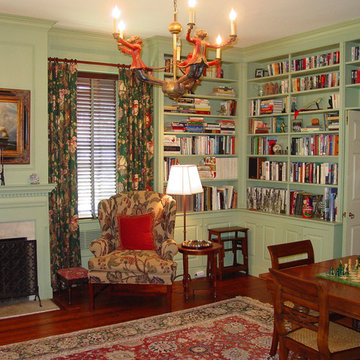
バーリントンにある中くらいなトラディショナルスタイルのおしゃれな独立型ファミリールーム (緑の壁、濃色無垢フローリング、標準型暖炉、木材の暖炉まわり、ゲームルーム) の写真
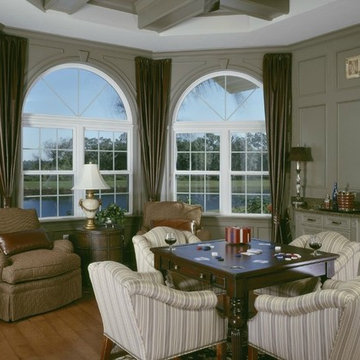
マイアミにある中くらいなトラディショナルスタイルのおしゃれな独立型ファミリールーム (ゲームルーム、緑の壁、無垢フローリング、暖炉なし、テレビなし、茶色い床) の写真
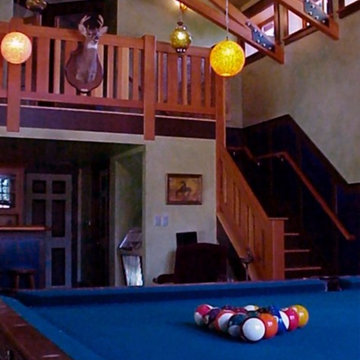
Built at the turn of the 20th century, this grand urban estate was originally a waterfront property before Lake Washington was lowered by 9'. Situated on an just over an acre of land in Seattle's Seward Park neighborhood, this property is actually comprised of 3 structures - a main house, a garage/servants' quarters and a boat shed. By the time we were engaged by the new owners, all three structures had been ravaged by time and deferred maintenance.
Our initial tasks included demolishing and rebuilding the boat shed as a recreation/media center; reframing the garage/servants' quarters and then renovating the quarters into a business center; and a complete renovation of the main house that included asbestos and lead paint abatement and extensive repairs from a previous chimney fire. All three structures benefitted from extensive plumbing and mechanical system updates; a complete rewiring of the electrical and low-voltage systems; a property-wide telecommunications and audio-visual package that ties all three structures together; and an engineered storm water system that diverts all run-off from the property into a subterranean 7000 gallon cistern. Rain water from this cistern is then slowly released to the city storm sewer via a flow-control valve.
The new owners were music industry managers who immediately understood the potential this property offered as a reflection of the creativity in their industry. The finishes turned out to be nothing short of an all-out love affair. Old-world Irish plasterers, master carpenters, faux painters, Chihuly-trained glass artists and one of the finest blacksmiths in the country all contributed to the unique character of this tastefully updated classic. Almost 20 years later, this project continues to remain one of the favorites in our portfolio.
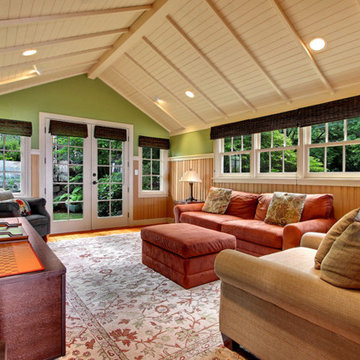
シアトルにある広いトラディショナルスタイルのおしゃれなファミリールーム (ゲームルーム、緑の壁、淡色無垢フローリング、暖炉なし、壁掛け型テレビ、茶色い床) の写真
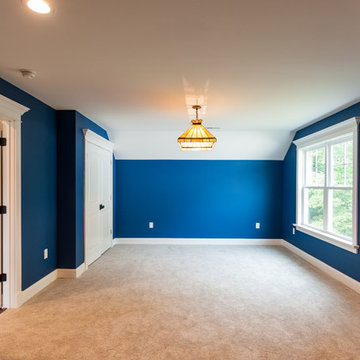
リッチモンドにある低価格の中くらいなトラディショナルスタイルのおしゃれな独立型ファミリールーム (ゲームルーム、青い壁、カーペット敷き、ベージュの床) の写真
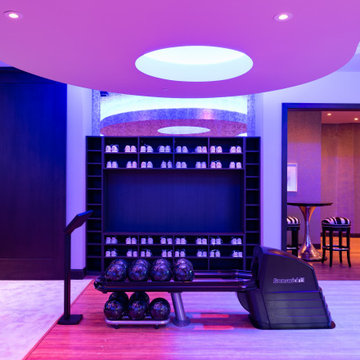
ダラスにあるラグジュアリーな巨大なトラディショナルスタイルのおしゃれなオープンリビング (ゲームルーム、ベージュの壁、淡色無垢フローリング) の写真
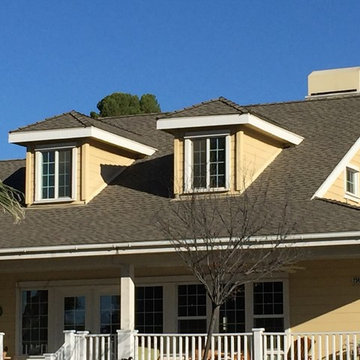
ロサンゼルスにあるお手頃価格の広いトラディショナルスタイルのおしゃれな独立型ファミリールーム (ゲームルーム、カーペット敷き、据え置き型テレビ) の写真
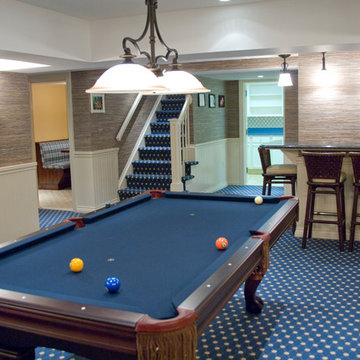
Van Auken Akins Architects LLC designed and facilitated the complete renovation of a home in Cleveland Heights, Ohio. Areas of work include the living and dining spaces on the first floor, and bedrooms and baths on the second floor with new wall coverings, oriental rug selections, furniture selections and window treatments. The third floor was renovated to create a whimsical guest bedroom, bathroom, and laundry room. The upgrades to the baths included new plumbing fixtures, new cabinetry, countertops, lighting and floor tile. The renovation of the basement created an exercise room, wine cellar, recreation room, powder room, and laundry room in once unusable space. New ceilings, soffits, and lighting were installed throughout along with wallcoverings, wood paneling, carpeting and furniture.
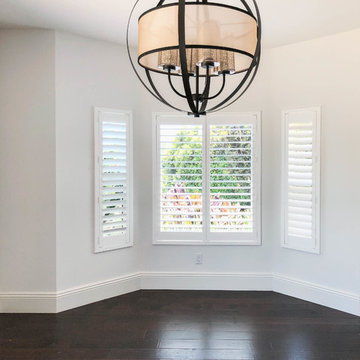
Malibu, CA - Complete Home Remodel / Dinning room. Installation of hardwood flooring, windows, base molding, blinds and a fresh paint to finish.
ロサンゼルスにある高級な広いトラディショナルスタイルのおしゃれなオープンリビング (ベージュの壁、濃色無垢フローリング、茶色い床、白い天井、ゲームルーム、標準型暖炉、木材の暖炉まわり) の写真
ロサンゼルスにある高級な広いトラディショナルスタイルのおしゃれなオープンリビング (ベージュの壁、濃色無垢フローリング、茶色い床、白い天井、ゲームルーム、標準型暖炉、木材の暖炉まわり) の写真
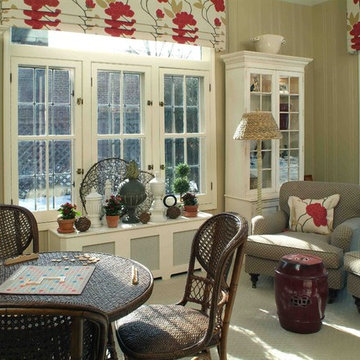
Shaker Heights Lovely Older Tudor Home
A sunny room for games and conversation
Photo: Don Krecji
他の地域にあるお手頃価格の中くらいなトラディショナルスタイルのおしゃれな独立型ファミリールーム (ゲームルーム、緑の壁、カーペット敷き、暖炉なし、テレビなし) の写真
他の地域にあるお手頃価格の中くらいなトラディショナルスタイルのおしゃれな独立型ファミリールーム (ゲームルーム、緑の壁、カーペット敷き、暖炉なし、テレビなし) の写真
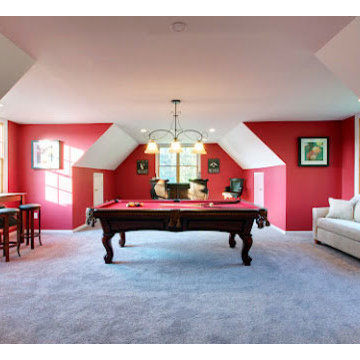
Your attic has more potential than just being a place for storage. You can turn your attic into a new bedroom, office or living space. Call Morgan Contractors today at 201-401-1800 or visit our website to find out more information.
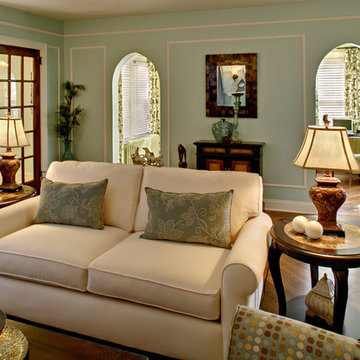
Wing Wong
ニューヨークにあるお手頃価格の広いトラディショナルスタイルのおしゃれな独立型ファミリールーム (緑の壁、テレビなし、ゲームルーム、無垢フローリング、暖炉なし、茶色い床) の写真
ニューヨークにあるお手頃価格の広いトラディショナルスタイルのおしゃれな独立型ファミリールーム (緑の壁、テレビなし、ゲームルーム、無垢フローリング、暖炉なし、茶色い床) の写真
青い、緑色のトラディショナルスタイルのファミリールーム (ゲームルーム) の写真
1
