ベージュのトラディショナルスタイルのファミリールーム (レンガの暖炉まわり、積石の暖炉まわり) の写真
絞り込み:
資材コスト
並び替え:今日の人気順
写真 1〜20 枚目(全 180 枚)
1/5

This charming 2-story craftsman style home includes a welcoming front porch, lofty 10’ ceilings, a 2-car front load garage, and two additional bedrooms and a loft on the 2nd level. To the front of the home is a convenient dining room the ceiling is accented by a decorative beam detail. Stylish hardwood flooring extends to the main living areas. The kitchen opens to the breakfast area and includes quartz countertops with tile backsplash, crown molding, and attractive cabinetry. The great room includes a cozy 2 story gas fireplace featuring stone surround and box beam mantel. The sunny great room also provides sliding glass door access to the screened in deck. The owner’s suite with elegant tray ceiling includes a private bathroom with double bowl vanity, 5’ tile shower, and oversized closet.
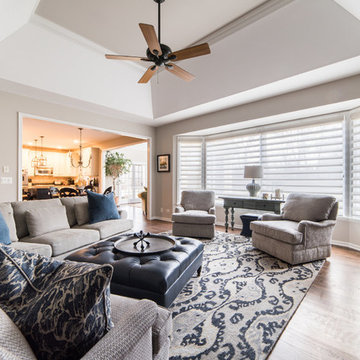
シカゴにある高級な中くらいなトラディショナルスタイルのおしゃれなファミリールーム (白い壁、標準型暖炉、レンガの暖炉まわり、壁掛け型テレビ、茶色い床、濃色無垢フローリング) の写真
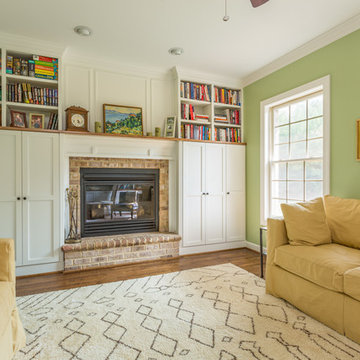
http://bobfortner.com
ローリーにあるお手頃価格の広いトラディショナルスタイルのおしゃれなファミリールーム (ライブラリー、緑の壁、濃色無垢フローリング、標準型暖炉、レンガの暖炉まわり) の写真
ローリーにあるお手頃価格の広いトラディショナルスタイルのおしゃれなファミリールーム (ライブラリー、緑の壁、濃色無垢フローリング、標準型暖炉、レンガの暖炉まわり) の写真
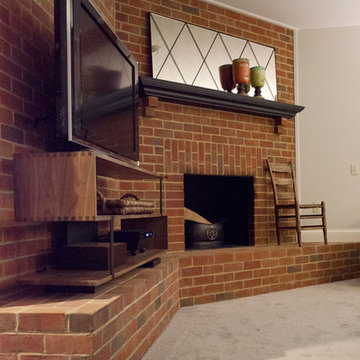
In this Frankfort Home: Basement Family Room, the brick which separated this room from the Gathering Room via an arched opening adds a lot of character…there’s just a lot of it. Another challenge was the raised hearth. We found this sleek media cabinet from Crate&Barrel that fit perfectly on the hearth. The narrow rectangular mirror with antiqued glass and thin harlequin frame fits nicely above the black mantle.
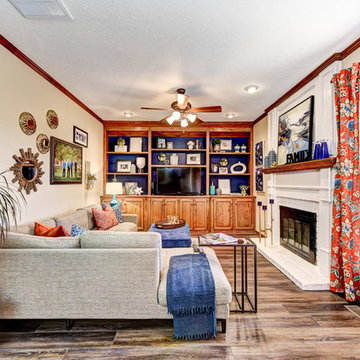
オクラホマシティにある低価格の中くらいなトラディショナルスタイルのおしゃれなオープンリビング (ベージュの壁、無垢フローリング、標準型暖炉、レンガの暖炉まわり、埋込式メディアウォール) の写真
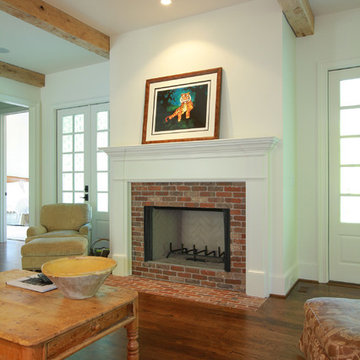
Matt Terry, Mega Home Tours
アトランタにあるトラディショナルスタイルのおしゃれなオープンリビング (白い壁、無垢フローリング、標準型暖炉、レンガの暖炉まわり) の写真
アトランタにあるトラディショナルスタイルのおしゃれなオープンリビング (白い壁、無垢フローリング、標準型暖炉、レンガの暖炉まわり) の写真

ヒューストンにある巨大なトラディショナルスタイルのおしゃれなオープンリビング (濃色無垢フローリング、標準型暖炉、レンガの暖炉まわり、壁掛け型テレビ、茶色い床) の写真
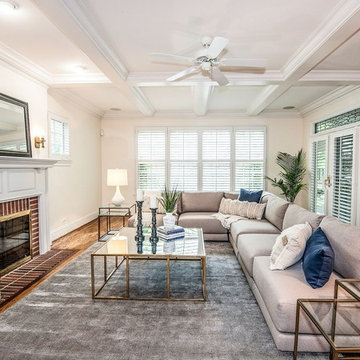
シカゴにあるトラディショナルスタイルのおしゃれな独立型ファミリールーム (白い壁、無垢フローリング、標準型暖炉、レンガの暖炉まわり、テレビなし、茶色い床) の写真
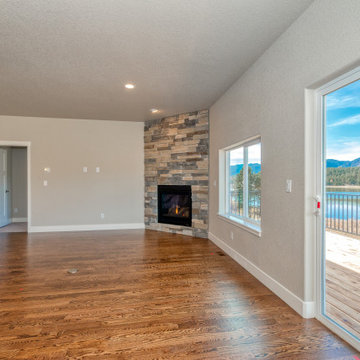
デンバーにある中くらいなトラディショナルスタイルのおしゃれなファミリールーム (グレーの壁、無垢フローリング、コーナー設置型暖炉、積石の暖炉まわり、茶色い床) の写真

Open concept floor plan
アトランタにある高級な広いトラディショナルスタイルのおしゃれなオープンリビング (白い壁、無垢フローリング、標準型暖炉、レンガの暖炉まわり、テレビなし、茶色い床、三角天井) の写真
アトランタにある高級な広いトラディショナルスタイルのおしゃれなオープンリビング (白い壁、無垢フローリング、標準型暖炉、レンガの暖炉まわり、テレビなし、茶色い床、三角天井) の写真
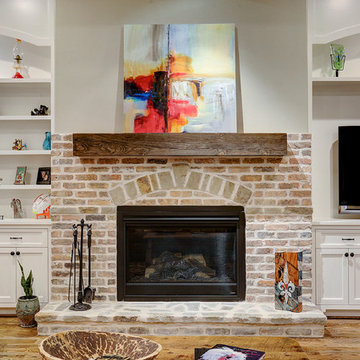
Traditional brick fireplace, or decorated entertainment center? Turns out you don't have to choose just one. The TV doesn't always have to be the center of attention..... We made that possible in this home with an intentional blending of contemporary and rustic family room design.
Built by Southern Green Builders in Houston, Texas
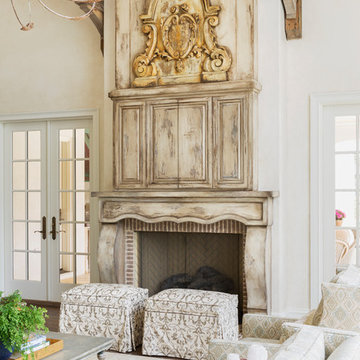
This serene family room has a spacious sitting area - with a custom mantel to conceal the television.
Photography: Rett Peek
リトルロックにある広いトラディショナルスタイルのおしゃれなオープンリビング (白い壁、無垢フローリング、標準型暖炉、レンガの暖炉まわり、内蔵型テレビ、茶色い床) の写真
リトルロックにある広いトラディショナルスタイルのおしゃれなオープンリビング (白い壁、無垢フローリング、標準型暖炉、レンガの暖炉まわり、内蔵型テレビ、茶色い床) の写真
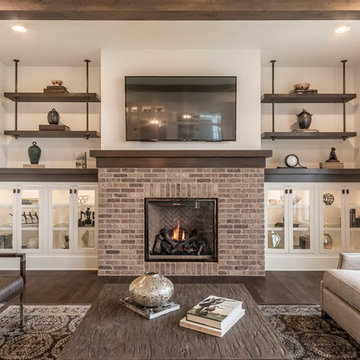
コロンバスにある中くらいなトラディショナルスタイルのおしゃれなオープンリビング (ベージュの壁、無垢フローリング、標準型暖炉、レンガの暖炉まわり、壁掛け型テレビ、茶色い床) の写真
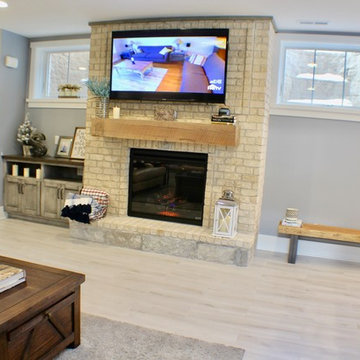
Family Room in the basement of a Lake Home. Ceramic Tile Flooring that's water friendly and mimics hardwood allows for fun out on the lake without worrying about flooring being damaged.

From kitchen looking in to the great room.
ボイシにあるお手頃価格の中くらいなトラディショナルスタイルのおしゃれなオープンリビング (グレーの壁、ラミネートの床、標準型暖炉、レンガの暖炉まわり、壁掛け型テレビ、茶色い床) の写真
ボイシにあるお手頃価格の中くらいなトラディショナルスタイルのおしゃれなオープンリビング (グレーの壁、ラミネートの床、標準型暖炉、レンガの暖炉まわり、壁掛け型テレビ、茶色い床) の写真

This large classic family room was thoroughly redesigned into an inviting and cozy environment replete with carefully-appointed artisanal touches from floor to ceiling. Master millwork and an artful blending of color and texture frame a vision for the creation of a timeless sense of warmth within an elegant setting. To achieve this, we added a wall of paneling in green strie and a new waxed pine mantel. A central brass chandelier was positioned both to please the eye and to reign in the scale of this large space. A gilt-finished, crystal-edged mirror over the fireplace, and brown crocodile embossed leather wing chairs blissfully comingle in this enduring design that culminates with a lacquered coral sideboard that cannot but sound a joyful note of surprise, marking this room as unwaveringly unique.Peter Rymwid
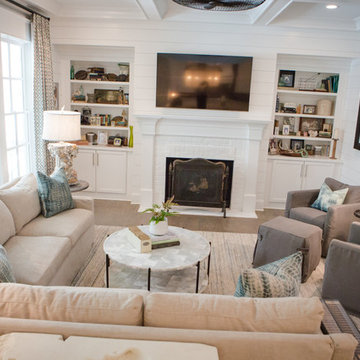
アトランタにある広いトラディショナルスタイルのおしゃれなオープンリビング (白い壁、無垢フローリング、標準型暖炉、レンガの暖炉まわり、壁掛け型テレビ、茶色い床) の写真
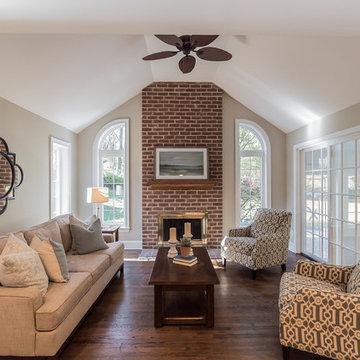
フィラデルフィアにあるお手頃価格の中くらいなトラディショナルスタイルのおしゃれなオープンリビング (ホームバー、グレーの壁、濃色無垢フローリング、標準型暖炉、レンガの暖炉まわり、壁掛け型テレビ) の写真
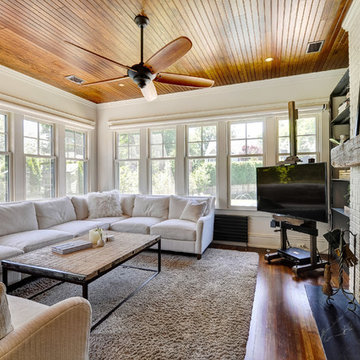
ニューヨークにあるトラディショナルスタイルのおしゃれなファミリールーム (白い壁、無垢フローリング、標準型暖炉、レンガの暖炉まわり、据え置き型テレビ、茶色い床) の写真
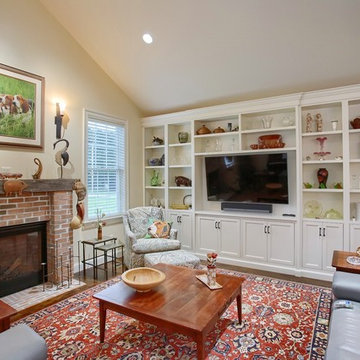
Wernersville, PA Traditional Entertainment Room Designed by Jessica McAllister of Kountry Kraft, Inc.
https://www.kountrykraft.com/photo-gallery/seashell-living-room-cabinetry-wernersville-pa-v108679/
#KountryKraft #LivingRoomCabinetry #CustomCabinetry
Cabinetry Style: Penn Line
Door Design: TW10 Hybrid
Custom Color: Benjamin Moore Seashell #926
Job Number: V108679
ベージュのトラディショナルスタイルのファミリールーム (レンガの暖炉まわり、積石の暖炉まわり) の写真
1