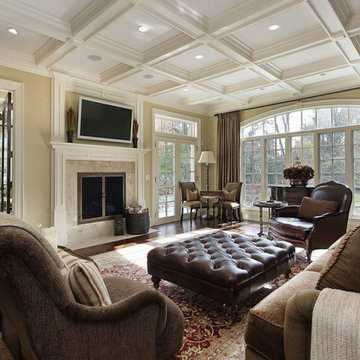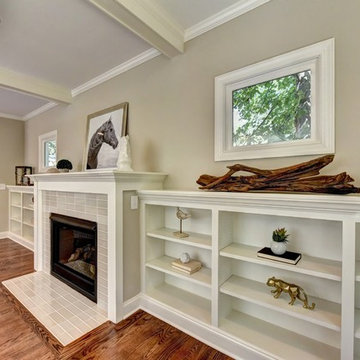ベージュの、赤いトラディショナルスタイルのファミリールーム (タイルの暖炉まわり) の写真
絞り込み:
資材コスト
並び替え:今日の人気順
写真 1〜20 枚目(全 253 枚)
1/5
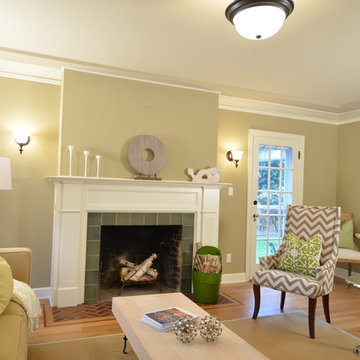
ポートランドにある高級な中くらいなトラディショナルスタイルのおしゃれな独立型ファミリールーム (ベージュの壁、濃色無垢フローリング、標準型暖炉、タイルの暖炉まわり、テレビなし) の写真

Great room features 14ft vaulted ceiling with stained beams, white built-ins surround fireplace and stacking doors open to indoor/outdoor living.
シアトルにあるラグジュアリーな広いトラディショナルスタイルのおしゃれなオープンリビング (白い壁、無垢フローリング、標準型暖炉、タイルの暖炉まわり、壁掛け型テレビ、茶色い床、表し梁) の写真
シアトルにあるラグジュアリーな広いトラディショナルスタイルのおしゃれなオープンリビング (白い壁、無垢フローリング、標準型暖炉、タイルの暖炉まわり、壁掛け型テレビ、茶色い床、表し梁) の写真

The family room is the primary living space in the home, with beautifully detailed fireplace and built-in shelving surround, as well as a complete window wall to the lush back yard. The stained glass windows and panels were designed and made by the homeowner.

Shingle-style guest cottage addition with garage below and interior connector from the main dining room of an early 1900 existing house.
Sited so that garage entrance and drive works within the existing landscape elevation and orientation, the guest cottage connects directly to the first floor of the main house. This results in an interesting structural dynamic where the walls of the second floor addition are square to the main house, and the lower garage walls corkscrew at a forty-five degree angle to the walls above.
Inspired by their fond memories of travels to the island of Malta, the client requested warm neutral finishes and chose honed cream marble flooring with tight fitting grout lines and an intricate pattern of a Walker Zanger marble tile for the fireplace surround. "Dove White" walls with "Antique White" trim were selected in traditional simplicity to replicate the standard of the existing house and create a seamless transition to the addition. Locally handcrafted copper sconces gently illuminate the space and maintain the period-style of the home.
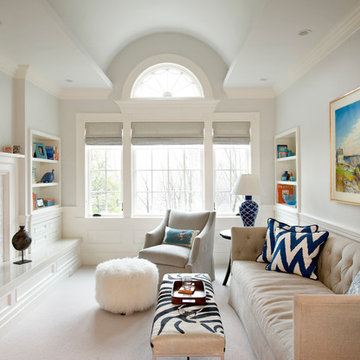
Shelly Harrison
ボストンにあるトラディショナルスタイルのおしゃれなファミリールーム (グレーの壁、カーペット敷き、標準型暖炉、タイルの暖炉まわり) の写真
ボストンにあるトラディショナルスタイルのおしゃれなファミリールーム (グレーの壁、カーペット敷き、標準型暖炉、タイルの暖炉まわり) の写真
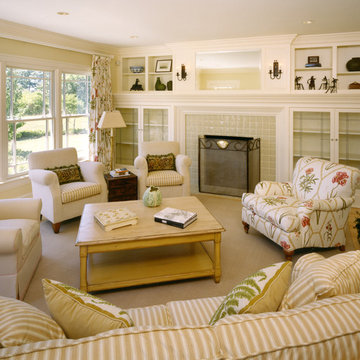
Photography: Aaron Usher III
www.aaronusher.com/
ボストンにあるトラディショナルスタイルのおしゃれなファミリールーム (ベージュの壁、無垢フローリング、標準型暖炉、タイルの暖炉まわり、テレビなし) の写真
ボストンにあるトラディショナルスタイルのおしゃれなファミリールーム (ベージュの壁、無垢フローリング、標準型暖炉、タイルの暖炉まわり、テレビなし) の写真
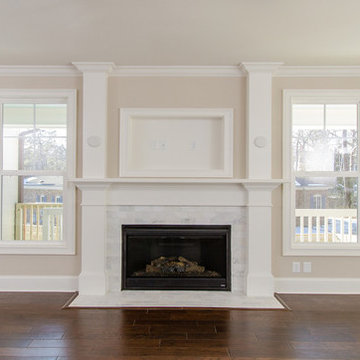
ローリーにある高級な広いトラディショナルスタイルのおしゃれなオープンリビング (ベージュの壁、濃色無垢フローリング、標準型暖炉、タイルの暖炉まわり、埋込式メディアウォール) の写真
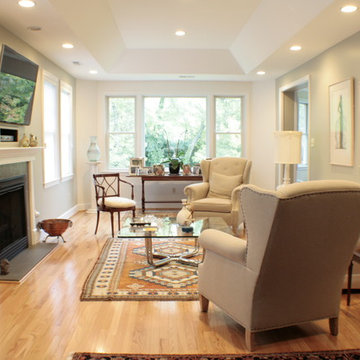
DRD Studio
ワシントンD.C.にあるお手頃価格の中くらいなトラディショナルスタイルのおしゃれなオープンリビング (グレーの壁、淡色無垢フローリング、標準型暖炉、タイルの暖炉まわり、壁掛け型テレビ) の写真
ワシントンD.C.にあるお手頃価格の中くらいなトラディショナルスタイルのおしゃれなオープンリビング (グレーの壁、淡色無垢フローリング、標準型暖炉、タイルの暖炉まわり、壁掛け型テレビ) の写真
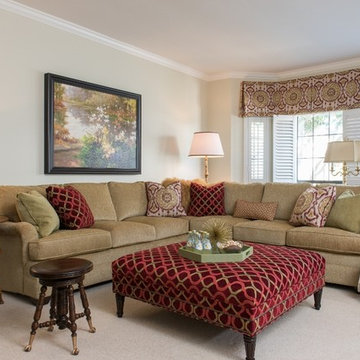
This family room is designed to encourage relaxation, conversation and comfort while also being beautiful. The large square cocktail ottoman is covered in a durable, Duralee chenille woven fabric, providing drama and cheer. The Vanguard sectional is covered in a durable, soft, chenille fabric and invites guests to sit down and relax. The Suzani fabric used on the tailored valance repeats color around the room and softens and frames the large bay window and outdoor vista.
Michael Hunter
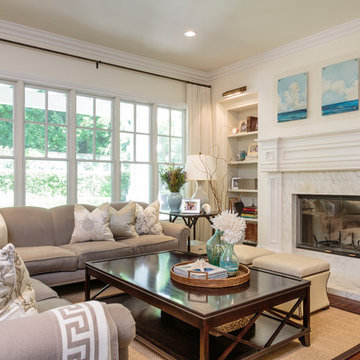
オレンジカウンティにある高級な広いトラディショナルスタイルのおしゃれなオープンリビング (白い壁、無垢フローリング、標準型暖炉、タイルの暖炉まわり) の写真
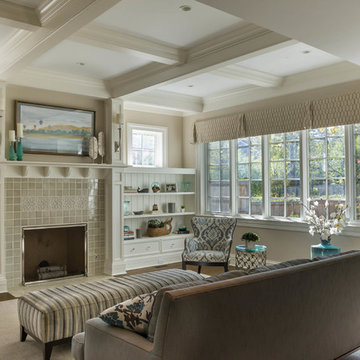
Photography: Van Inwegen Digital Arts
シカゴにあるトラディショナルスタイルのおしゃれなファミリールーム (ベージュの壁、濃色無垢フローリング、標準型暖炉、タイルの暖炉まわり、埋込式メディアウォール) の写真
シカゴにあるトラディショナルスタイルのおしゃれなファミリールーム (ベージュの壁、濃色無垢フローリング、標準型暖炉、タイルの暖炉まわり、埋込式メディアウォール) の写真

This family living room is right off the main entrance to the home. Intricate molding on the ceiling makes the space feel cozy and brings in character. A beautiful tiled fireplace pulls the room together and big comfy couches and chairs invite you in.
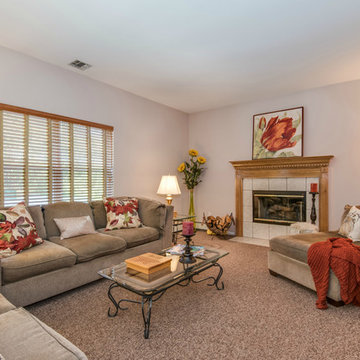
Jump Visual
ニューヨークにある高級な中くらいなトラディショナルスタイルのおしゃれな独立型ファミリールーム (ベージュの壁、カーペット敷き、標準型暖炉、タイルの暖炉まわり、据え置き型テレビ) の写真
ニューヨークにある高級な中くらいなトラディショナルスタイルのおしゃれな独立型ファミリールーム (ベージュの壁、カーペット敷き、標準型暖炉、タイルの暖炉まわり、据え置き型テレビ) の写真
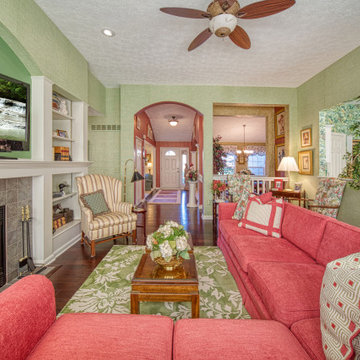
A lovely natural woven wallcovering defines this room's architectural features and pulls it together, complementing the client's beloved rose reupholstered sectional and Martha Washington chairs. The rug and dark flooring add a desired historic context since this empty-nester couple moved here from their farmhouse of 45 years. Be sure to check-out the Before photos!

This family living room is right off the main entrance to the home. Intricate molding on the ceiling makes the space feel cozy and brings in character. A beautiful tiled fireplace pulls the room together and big comfy couches and chairs invite you in.
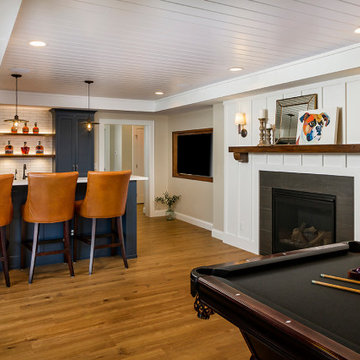
Basement Family Room
Drafted and Designed by Fluidesign Studio
ミネアポリスにあるトラディショナルスタイルのおしゃれなファミリールーム (タイルの暖炉まわり) の写真
ミネアポリスにあるトラディショナルスタイルのおしゃれなファミリールーム (タイルの暖炉まわり) の写真

The new family room remains sunken with a decorative structural column providing a visual reflection about the centerline of a new lower-profile hearth and open gas flame, surrounded by slab stone and mantle made completely of cabinetry parts. Two walls of natural light were formed by a 90 square foot addition that replaced a portion of the patio, providing a comfortable location for an expandable nook table. The millwork and paint scheme was extended into the foyer, where we put a delightful end to our final touches on this home.
ベージュの、赤いトラディショナルスタイルのファミリールーム (タイルの暖炉まわり) の写真
1

