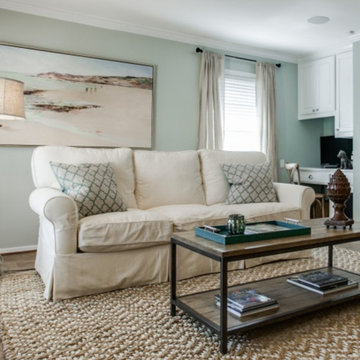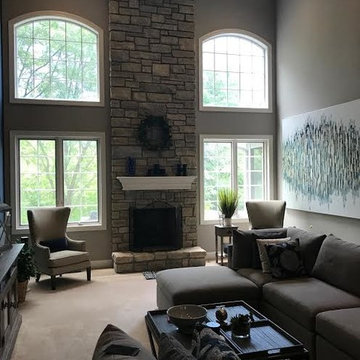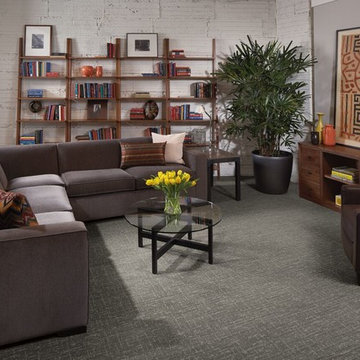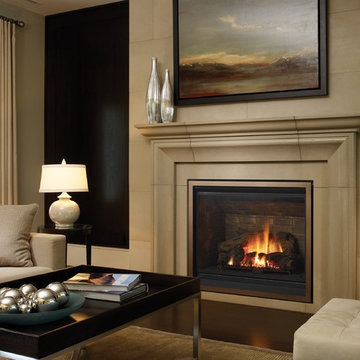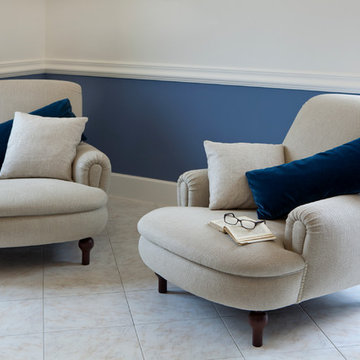お手頃価格のトラディショナルスタイルのファミリールームの写真
絞り込み:
資材コスト
並び替え:今日の人気順
写真 2201〜2220 枚目(全 5,755 枚)
1/3
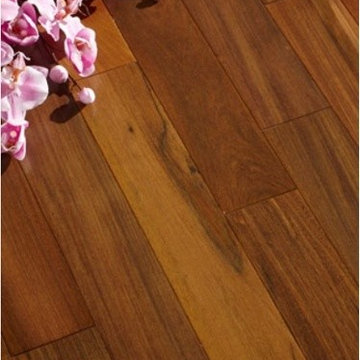
Ipe hardwood flooring is incredibly durable. Its dense cell structure serves as a natural deterrent to insects, decay, and molds, ensuring that an Ipe floor will last quite a while. Because of this natural resilience Ipe is often the first choice for decking because of its almost unparalleled ability to stand up to the elements. More than just durable, Ipe wood is also very pleasing to the eye. With a Class A fire rating, Ipe hardwood occupies the same class of fire-retardant materials as steel. For durability, safety, and beauty, Ipe floors make an excellent choice.
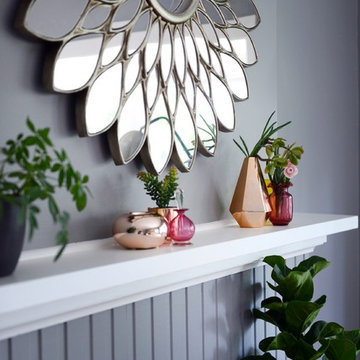
Inward Outward Photography
シドニーにあるお手頃価格の中くらいなトラディショナルスタイルのおしゃれな独立型ファミリールーム (ミュージックルーム、グレーの壁、無垢フローリング、標準型暖炉、木材の暖炉まわり、テレビなし、茶色い床) の写真
シドニーにあるお手頃価格の中くらいなトラディショナルスタイルのおしゃれな独立型ファミリールーム (ミュージックルーム、グレーの壁、無垢フローリング、標準型暖炉、木材の暖炉まわり、テレビなし、茶色い床) の写真
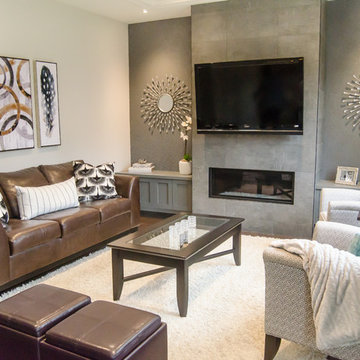
Bean Shoots Photography
トロントにあるお手頃価格の中くらいなトラディショナルスタイルのおしゃれなオープンリビング (グレーの壁、無垢フローリング、標準型暖炉、石材の暖炉まわり、壁掛け型テレビ、茶色い床) の写真
トロントにあるお手頃価格の中くらいなトラディショナルスタイルのおしゃれなオープンリビング (グレーの壁、無垢フローリング、標準型暖炉、石材の暖炉まわり、壁掛け型テレビ、茶色い床) の写真
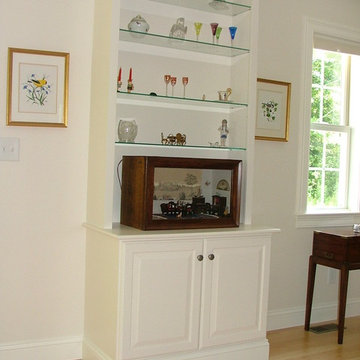
This custom cabinet was designed to showcase the homeowners display box. The base cabinet was built to match the kitchen cabinets (not shown). Glass shelving is used to display other nick-knacks.
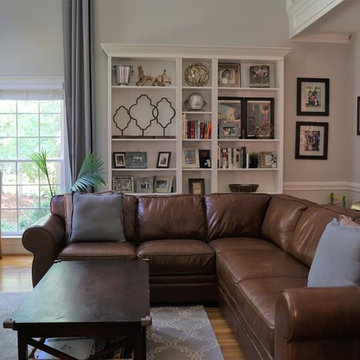
Open traditional family room updated with mill work, fresh paint and new furniture arrangement.
ローリーにあるお手頃価格の広いトラディショナルスタイルのおしゃれなオープンリビング (グレーの壁、無垢フローリング、標準型暖炉、レンガの暖炉まわり、茶色い床) の写真
ローリーにあるお手頃価格の広いトラディショナルスタイルのおしゃれなオープンリビング (グレーの壁、無垢フローリング、標準型暖炉、レンガの暖炉まわり、茶色い床) の写真
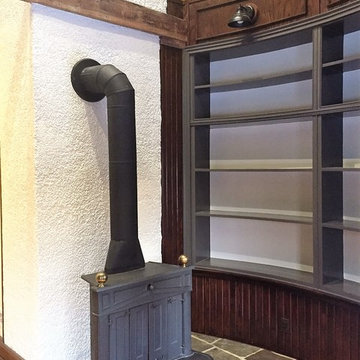
フィラデルフィアにあるお手頃価格の中くらいなトラディショナルスタイルのおしゃれな独立型ファミリールーム (ライブラリー、淡色無垢フローリング、石材の暖炉まわり、壁掛け型テレビ) の写真
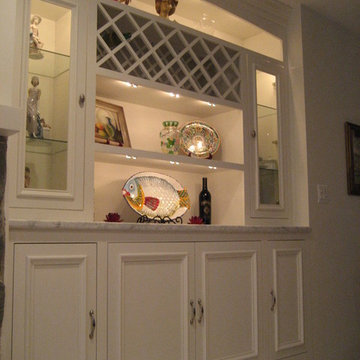
Munz Construction Built-ins
フィラデルフィアにあるお手頃価格の中くらいなトラディショナルスタイルのおしゃれなファミリールーム (白い壁、標準型暖炉、石材の暖炉まわり、壁掛け型テレビ) の写真
フィラデルフィアにあるお手頃価格の中くらいなトラディショナルスタイルのおしゃれなファミリールーム (白い壁、標準型暖炉、石材の暖炉まわり、壁掛け型テレビ) の写真
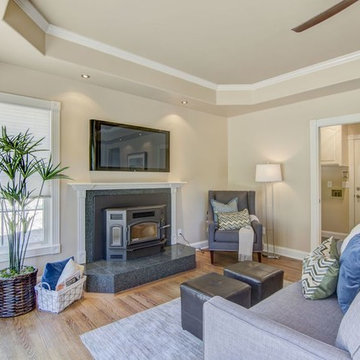
https://ulrem.com/
サクラメントにあるお手頃価格の小さなトラディショナルスタイルのおしゃれなオープンリビング (ベージュの壁、無垢フローリング、薪ストーブ、タイルの暖炉まわり、壁掛け型テレビ、マルチカラーの床) の写真
サクラメントにあるお手頃価格の小さなトラディショナルスタイルのおしゃれなオープンリビング (ベージュの壁、無垢フローリング、薪ストーブ、タイルの暖炉まわり、壁掛け型テレビ、マルチカラーの床) の写真
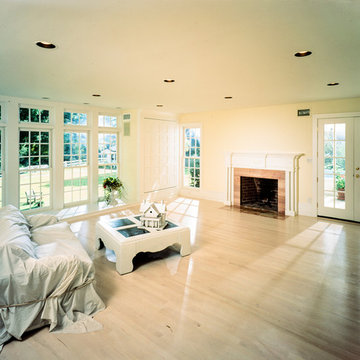
ニューヨークにあるお手頃価格の中くらいなトラディショナルスタイルのおしゃれな独立型ファミリールーム (ベージュの壁、淡色無垢フローリング、標準型暖炉、レンガの暖炉まわり、テレビなし) の写真
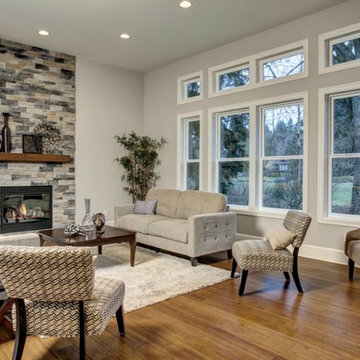
Here we have a transitional home we created in the Mercer Island area. Our design team worked with the client to achieve a class bright design with natural elements added. The large windows in the living room and tall ceilings give the feeling of more space and light. We hope you enjoy the Master bathroom solid surfaces and the fireplaces.
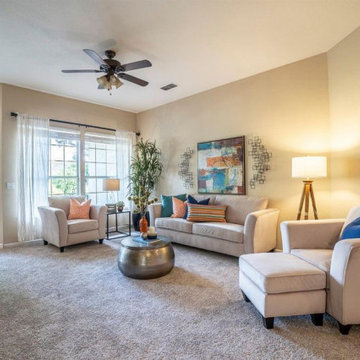
Staged and SOLD! This is a cozy Family Room with an angled shape and corner fireplace
サクラメントにあるお手頃価格の中くらいなトラディショナルスタイルのおしゃれなオープンリビング (ベージュの壁、カーペット敷き、両方向型暖炉、タイルの暖炉まわり、据え置き型テレビ、ベージュの床) の写真
サクラメントにあるお手頃価格の中くらいなトラディショナルスタイルのおしゃれなオープンリビング (ベージュの壁、カーペット敷き、両方向型暖炉、タイルの暖炉まわり、据え置き型テレビ、ベージュの床) の写真
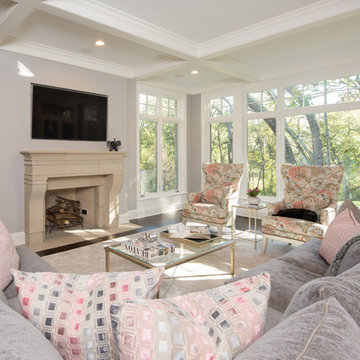
Family Room with stone fireplace, built-in TV, and sectional seating
シカゴにあるお手頃価格の広いトラディショナルスタイルのおしゃれなオープンリビング (グレーの壁、濃色無垢フローリング、標準型暖炉、石材の暖炉まわり、壁掛け型テレビ、茶色い床) の写真
シカゴにあるお手頃価格の広いトラディショナルスタイルのおしゃれなオープンリビング (グレーの壁、濃色無垢フローリング、標準型暖炉、石材の暖炉まわり、壁掛け型テレビ、茶色い床) の写真
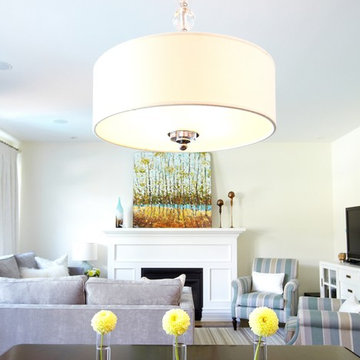
Echo1 Photography
トロントにあるお手頃価格の中くらいなトラディショナルスタイルのおしゃれな独立型ファミリールーム (白い壁、無垢フローリング、標準型暖炉、木材の暖炉まわり、コーナー型テレビ、茶色い床) の写真
トロントにあるお手頃価格の中くらいなトラディショナルスタイルのおしゃれな独立型ファミリールーム (白い壁、無垢フローリング、標準型暖炉、木材の暖炉まわり、コーナー型テレビ、茶色い床) の写真
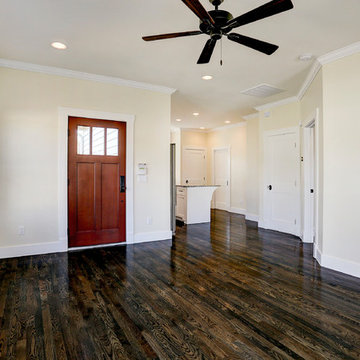
Houston Heights Garage Apartment and Studio Featureing 3 Carriage Garage Doors, Workshop, Custom JeldWen Windows & Doors, Solid Oak Wood Floors, Craftsman Carpentry, Custom Maple Lacaquer Cabinets, Granite Countertops, Designer Appliances & Fixtures.
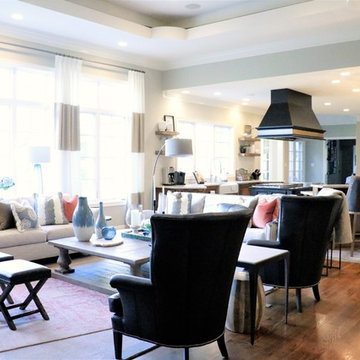
After just moving to STL from Atlanta with her husband, triplets, and 4 rescue dogs...this client was looking for a sophisticated space that was a reflection of her love of Design and a space that kept in line with an overall budget.
The Great Room needed to accommodate the daily needs of a family of 5 and 4 dogs.... but also the extended family and friends that came to visit from out of town.
2 CR Laine custom sofas, oversized cocktail table, leather updated custom wing chairs, accent tables that not only looked the part, but that were functional for this large family...no coasters necessary, and a plethora of pillows for cozying up on the floor.
After seeing the potential of the home and what good Design can accomplish, we took to the Office and Dining Room. Using the clients existing furniture in the Dining, adding an updated metal server and an oversized Visual Comfort Lantern Light were just the beginning. Top it off with a deep navy high gloss paint color , custom window treatments and a light overdyed area rug to lighten the heavy existing dining table and chairs, and job complete!
In the Office, adding a coat of deep green/gray paint to the wood bookcases set the backdrop for the bronze metal desk and glass floor lamps. Oversized tufted ottoman, and chairs to cozy up to the fire were the needed layers. Custom window treatments and artwork that reflected the clients love of golf created a functional and updated space.
THE KITCHEN!!
During our First Design phase, the kitchen was going to stay "as is"...but after completing a stunning Great Room space to accommodate triplets and 4 dogs, we knew the kitchen needed to compliment. Wolf appliances, Sub Zero refrigeration, custom cabinets were all a great foundation to a soon to be spectacular kitchen. Taj Mahal quartzite was just what was necessary to enhance the warm tones of the cabinetry and give the kitchen the necessary sustainability. New flooring to compliment the warm tones but also to introduce some cooler tones were the crescendo to this update! This expansive space is connected and cohesive, despite its grand footprint. Floating shelves and simple artwork all reflect the lifestyle of this active family.
お手頃価格のトラディショナルスタイルのファミリールームの写真
111
