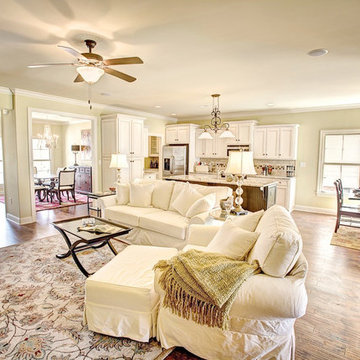お手頃価格のトラディショナルスタイルのファミリールーム (全タイプの暖炉まわり、緑の壁) の写真
絞り込み:
資材コスト
並び替え:今日の人気順
写真 1〜20 枚目(全 84 枚)
1/5
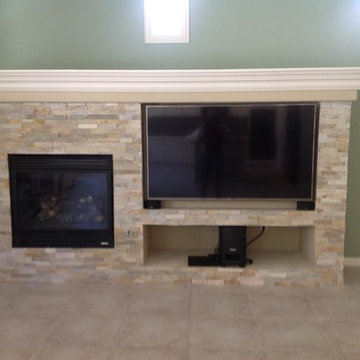
At this home I had an upper cabinet custom built to match the existing cabinets above the desk. We refinished the cabinets with a buttery white lacquer and tiled the backsplash with glass pencil tile in warm brown hues. The walls received a fresh coat of creamy suntan paint.
The home had a monstrous frame and drywall built in at the family room fireplace wall that expanded from wall to wall and was nearly three feet deep.. We demoed the entire unit and created a much smaller and shallower custom built-in. I designed it to fit the existing fireplace (which we moved to it's present location) and the homeowners new flat screen. They also now have a space to house their components beneath the TV to organize the area. Stone veneer and an MDF molding creating a dramatic mantle and a minty green coat of paint on the wall surrounding the unit give this built-in a striking presence in the room. And, the homeowner gained over fourteen inches of floor space in the family room.
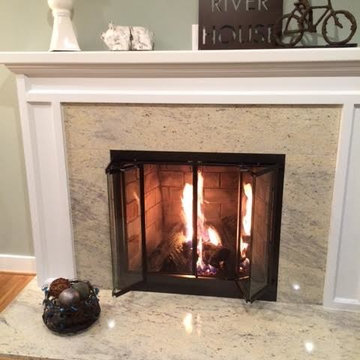
Harris McClain Kitchen & Bath
デトロイトにあるお手頃価格の中くらいなトラディショナルスタイルのおしゃれな独立型ファミリールーム (緑の壁、淡色無垢フローリング、標準型暖炉、石材の暖炉まわり) の写真
デトロイトにあるお手頃価格の中くらいなトラディショナルスタイルのおしゃれな独立型ファミリールーム (緑の壁、淡色無垢フローリング、標準型暖炉、石材の暖炉まわり) の写真

Renovated basement level family room with sectional sofa, built in bookcases (showcasing some fabulous middle school :) pottery) and striped wool carpeting.
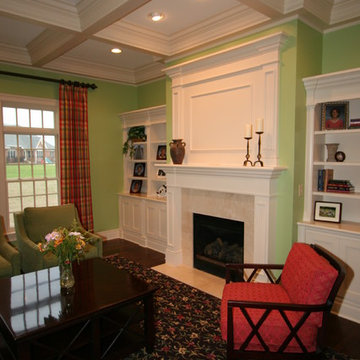
Family room with white wood built-ins, trim and ceiling detail. Beautiful tile and wood fireplace.
インディアナポリスにあるお手頃価格の中くらいなトラディショナルスタイルのおしゃれな独立型ファミリールーム (緑の壁、カーペット敷き、標準型暖炉、木材の暖炉まわり) の写真
インディアナポリスにあるお手頃価格の中くらいなトラディショナルスタイルのおしゃれな独立型ファミリールーム (緑の壁、カーペット敷き、標準型暖炉、木材の暖炉まわり) の写真
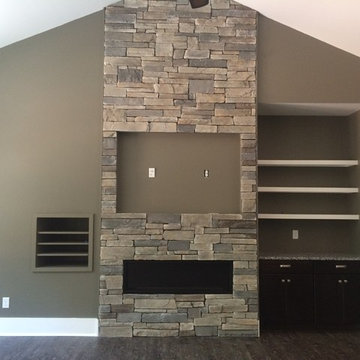
他の地域にあるお手頃価格の広いトラディショナルスタイルのおしゃれなオープンリビング (濃色無垢フローリング、横長型暖炉、石材の暖炉まわり、壁掛け型テレビ、緑の壁) の写真
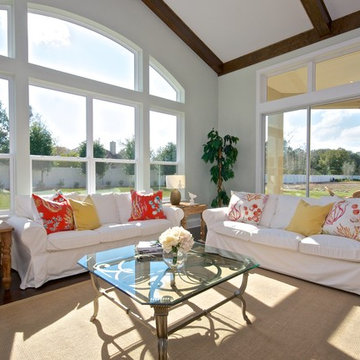
This stunning living room with open windows and wood beamed ceilings is showcased with all white slipcovered sofas and pops of tangerine and yellow. This is the latest model home by Andy Reynolds Homes, in Hunters Creek, northeast St Johns. Home Staging by Melissa Marro, Rave ReViews Home Staging, St Augustine, FL. Photographs by Wally Sears Photography
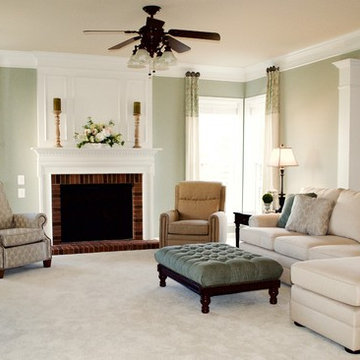
This serene family room was designed with traditional elegance and sensibility in mind. The client loves the color green and wanted to create an inviting space that could withstand everyday activities. We achieved this look starting with new plush carpeting. Framing the windows are contrasting drapery panels in soft green ikat linen and cream linen, hung with antique pewter medallions. On either side of the fireplace are "His" and "Hers" recliners that tie into the pewter, neutral, and green color scheme. The custom sectional sofa is made with high performance fabric to combat the occasional spills; accent pillows were made with fabrics used on the ottoman and recliner. The result is an effortless and relaxing atmosphere with ample seating for the family and their guests.
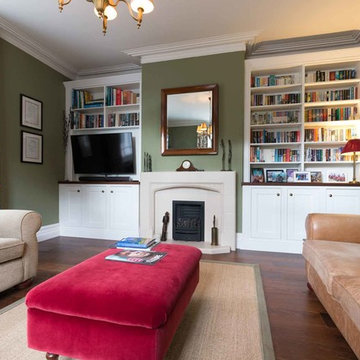
Jon Cruttenden
ウエストミッドランズにあるお手頃価格の中くらいなトラディショナルスタイルのおしゃれな独立型ファミリールーム (緑の壁、濃色無垢フローリング、標準型暖炉、タイルの暖炉まわり、コーナー型テレビ) の写真
ウエストミッドランズにあるお手頃価格の中くらいなトラディショナルスタイルのおしゃれな独立型ファミリールーム (緑の壁、濃色無垢フローリング、標準型暖炉、タイルの暖炉まわり、コーナー型テレビ) の写真
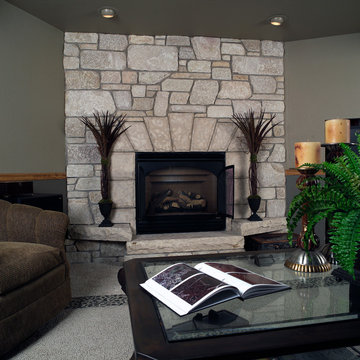
This fireplace uses Buechel Stone's Palace Blend River Rock with Fond du Lac Cutstone for the surround and hearthstones. Click on the tag to see more at www.buechelstone.com/shoppingcart/products/Palace-Blend-R....
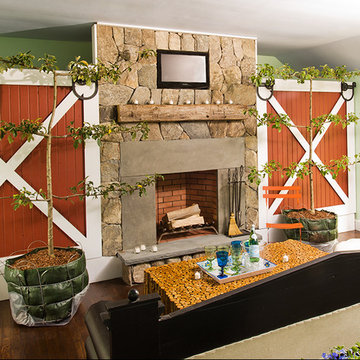
This space was created to bring the outdoors inside and to make a comfortable place to relax. The log table is all logs put together and then varnished. The barn doors and the fireplace wall are made to bring in color and texture.
Vandamm Interiors by Victoria Vandamm
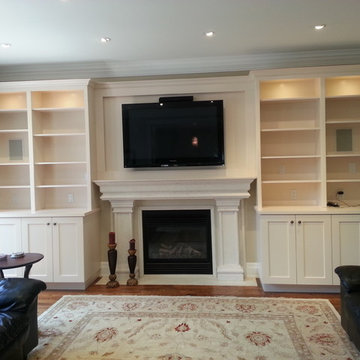
Created a lovely builtin unit to surround the clients existing stone fireplace. Also added new furnishings and styling to create this elegant but cozy family room.
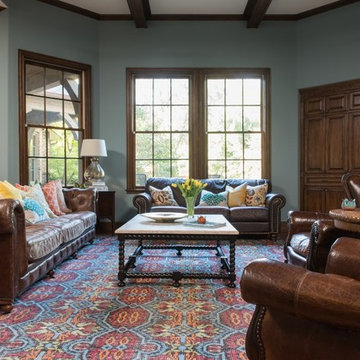
This Traditional residence needed an updated look. We painted the walls and ceilings, replaced the wallpaper and chandelier, designed custom window treatments, recovered the vintage antique furniture with updated modern fabrics, lightened and brightened the rooms. Even though we added dark color to the study walls it still brightened the feel of the space. We accented the room with custom framed baseball memorabilia and a cowhide rug. In the family room we added a freshness with a whimsical twist on a traditional rug available from Feizy along with lots of light and bright throw pillows. The coffee table adds balance to the heavy brown leather furniture and ties in nicely with the stone fireplace and hearth. The moody blue wall color makes the paintings pop. Our client loves their new look!
Michael Hunter Photography
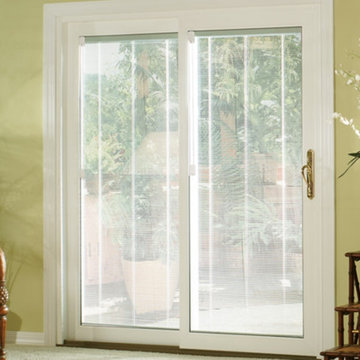
他の地域にあるお手頃価格の中くらいなトラディショナルスタイルのおしゃれなオープンリビング (緑の壁、カーペット敷き、ベージュの床、標準型暖炉、タイルの暖炉まわり) の写真
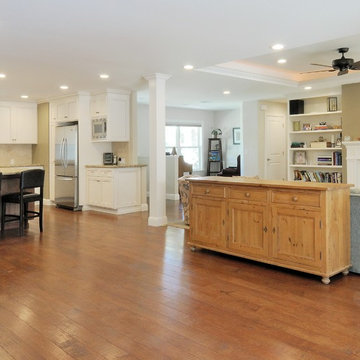
Client hired Morse Remodeling to design and construct this newly purchased home with large lot so that they could move their family with young children in. It was a full gut, addition and entire renovation of this 1960's ranch style home. The house is situated in a neighborhood which has seen many whole house upgrades and renovations. The original plan consisted of a living room, family room, and galley kitchen. These were all renovated and combined into one large open great room. A master suite addition was added to the back of the home behind the garage. A full service laundry room was added near the garage with a large walk in pantry near the kitchen. Design, Build, and Enjoy!
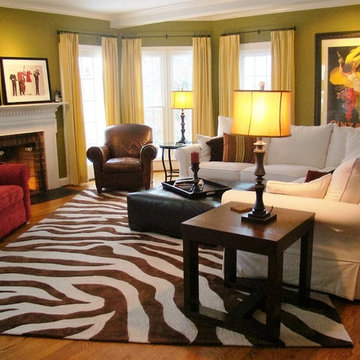
Family Room with a little "whimsy"
This was a very large great room with lots of natural light and a wall of white built-in cabinets. The client really wanted a large cream sectional and already had two solid accent chairs, one in red faux suede and a leather club chair, so I recommended a large zebra rug to be placed on an angle to add interest. Since the large vintage poster had olive greens, golds, red, orange and black throughout, I chose to paint the walls a deep olive green and use a goldenrod colored fabric for the draperies that hung from black wrought iron rods with rings.
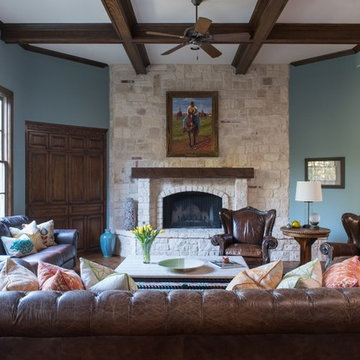
This Traditional residence needed an updated look. We painted the walls and ceilings, replaced the wallpaper and chandelier, designed custom window treatments, recovered the vintage antique furniture with updated modern fabrics, lightened and brightened the rooms. Even though we added dark color to the study walls it still brightened the feel of the space. We accented the room with custom framed baseball memorabilia and a cowhide rug. In the family room we added a freshness with a whimsical twist on a traditional rug available from Feizy along with lots of light and bright throw pillows. The coffee table adds balance to the heavy brown leather furniture and ties in nicely with the stone fireplace and hearth. The moody blue wall color makes the paintings pop. Our client loves their new look!
Michael Hunter Photography
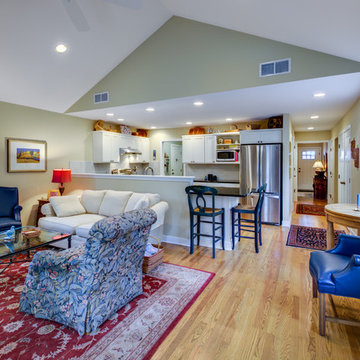
This is a view of the kitchen from the family room.
Wall paint: Benjamin Moore HC35 Powell Buff.
Contractor: MBK Constructors.
Photos by Steve Kuzma Photography
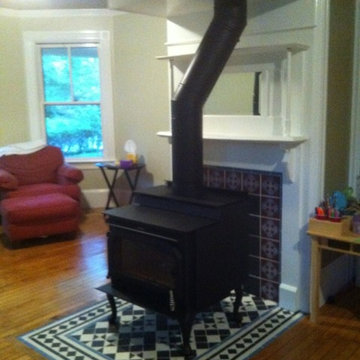
Robert Cagnetta
プロビデンスにあるお手頃価格の中くらいなトラディショナルスタイルのおしゃれな独立型ファミリールーム (ライブラリー、緑の壁、淡色無垢フローリング、標準型暖炉、木材の暖炉まわり、埋込式メディアウォール) の写真
プロビデンスにあるお手頃価格の中くらいなトラディショナルスタイルのおしゃれな独立型ファミリールーム (ライブラリー、緑の壁、淡色無垢フローリング、標準型暖炉、木材の暖炉まわり、埋込式メディアウォール) の写真
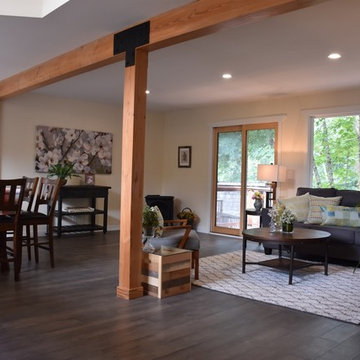
Without the furniture this brand new reno looked small and had no feeling of comfort. Every room was staged to bring a feel of comfort and also to bring out the depth and possibilities of each room.
お手頃価格のトラディショナルスタイルのファミリールーム (全タイプの暖炉まわり、緑の壁) の写真
1
