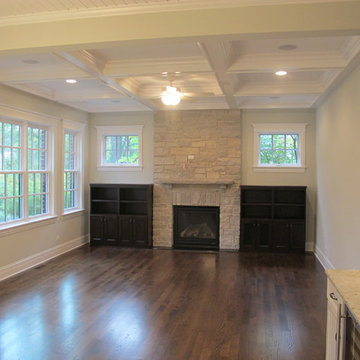お手頃価格のブラウンのトラディショナルスタイルのファミリールーム (石材の暖炉まわり) の写真
絞り込み:
資材コスト
並び替え:今日の人気順
写真 121〜140 枚目(全 470 枚)
1/5
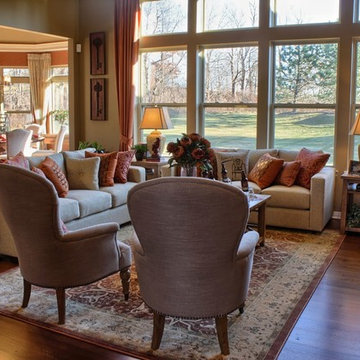
Stratford, Sales Center
63072 S Plantation Ct., Washington Twp., MI 48095
Family Room
Virtual Tour - http://www.mjccompanies.com/uploads/files/virtual_tours/ClaireII/
Property Page - http://mjccompanies.com/properties/single-family-homes/stratford
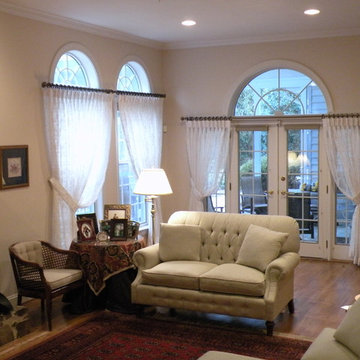
Amelia Vallone
ワシントンD.C.にあるお手頃価格の中くらいなトラディショナルスタイルのおしゃれな独立型ファミリールーム (ベージュの壁、淡色無垢フローリング、標準型暖炉、石材の暖炉まわり、内蔵型テレビ) の写真
ワシントンD.C.にあるお手頃価格の中くらいなトラディショナルスタイルのおしゃれな独立型ファミリールーム (ベージュの壁、淡色無垢フローリング、標準型暖炉、石材の暖炉まわり、内蔵型テレビ) の写真
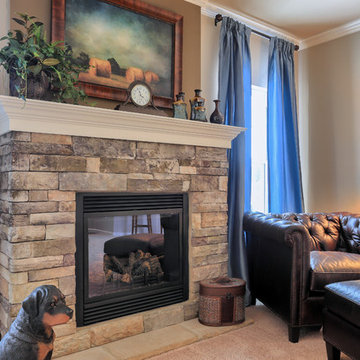
The family room of the Bristol model has a fireplace with your choice of surround. The one shown here is a standard gas fireplace with stone surround and painted white mantle.
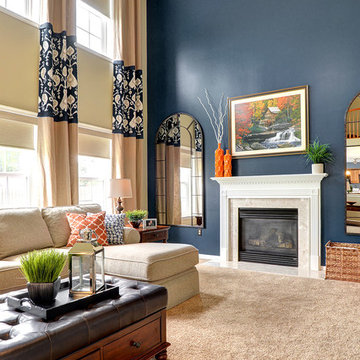
Mike Irby Photography
フィラデルフィアにあるお手頃価格の広いトラディショナルスタイルのおしゃれなオープンリビング (ベージュの壁、カーペット敷き、標準型暖炉、石材の暖炉まわり) の写真
フィラデルフィアにあるお手頃価格の広いトラディショナルスタイルのおしゃれなオープンリビング (ベージュの壁、カーペット敷き、標準型暖炉、石材の暖炉まわり) の写真
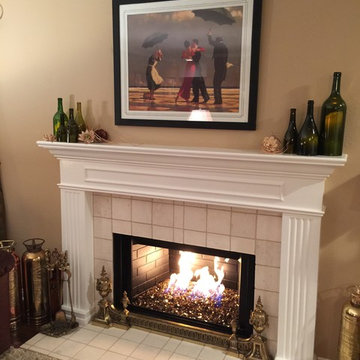
This client was ready for a change to brighten up her Living Room. She had dark green carpet, peachy colored walls, and oak everything. We came in and warmed up the walls with this rich tan color, added travertine stone to the brick fireplace, and painted the mantel a beautiful crisp white. Glistening glass rocks really set off the flames now.
Linda Jaramillo
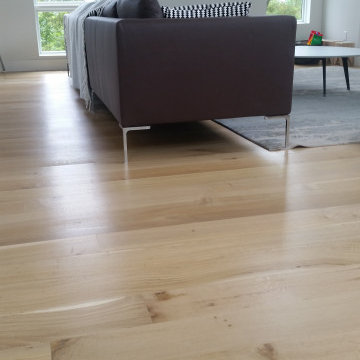
Natural Rift & Quarter Sawn White Oak
他の地域にあるお手頃価格のトラディショナルスタイルのおしゃれなファミリールーム (グレーの壁、淡色無垢フローリング、標準型暖炉、石材の暖炉まわり) の写真
他の地域にあるお手頃価格のトラディショナルスタイルのおしゃれなファミリールーム (グレーの壁、淡色無垢フローリング、標準型暖炉、石材の暖炉まわり) の写真
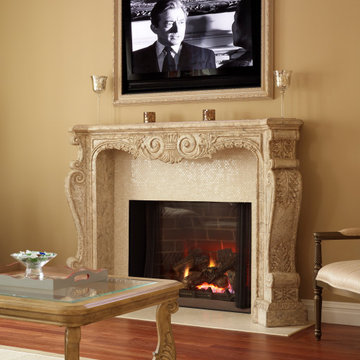
ニューヨークにあるお手頃価格の中くらいなトラディショナルスタイルのおしゃれな独立型ファミリールーム (ベージュの壁、無垢フローリング、標準型暖炉、石材の暖炉まわり、壁掛け型テレビ) の写真
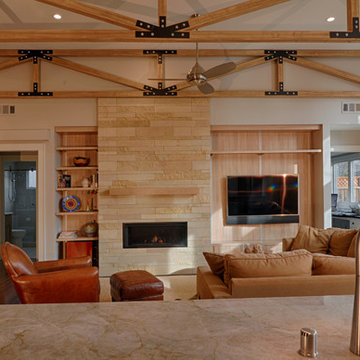
Ryan Edwards
ローリーにあるお手頃価格の中くらいなトラディショナルスタイルのおしゃれなオープンリビング (グレーの壁、濃色無垢フローリング、横長型暖炉、石材の暖炉まわり、壁掛け型テレビ、茶色い床) の写真
ローリーにあるお手頃価格の中くらいなトラディショナルスタイルのおしゃれなオープンリビング (グレーの壁、濃色無垢フローリング、横長型暖炉、石材の暖炉まわり、壁掛け型テレビ、茶色い床) の写真
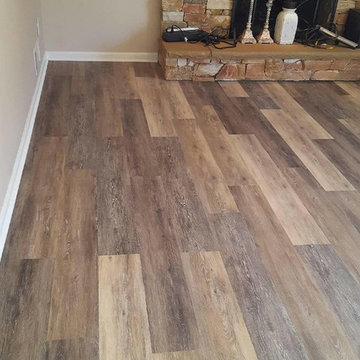
Maryland Carpet and Tile loves the look of this Coretec Vinyl Plank in "Blackstone Oak" with wide shade variation! The owners were so thrilled that they decided to install this Vinyl Plank on the entire main floor.
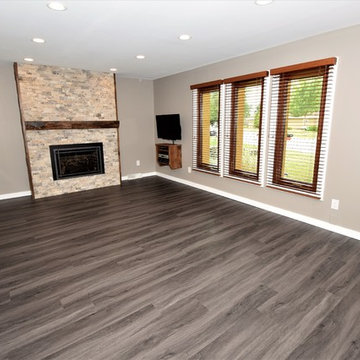
ミルウォーキーにあるお手頃価格の中くらいなトラディショナルスタイルのおしゃれなオープンリビング (グレーの壁、ラミネートの床、標準型暖炉、石材の暖炉まわり、据え置き型テレビ、茶色い床) の写真
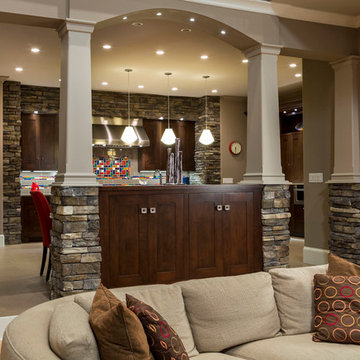
シャーロットにあるお手頃価格の広いトラディショナルスタイルのおしゃれなオープンリビング (ベージュの壁、セラミックタイルの床、標準型暖炉、石材の暖炉まわり) の写真
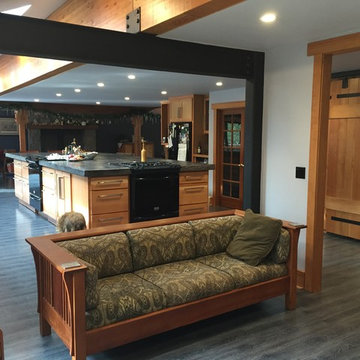
A new 8 ft. wide addition to the main floor required a new 3 ft. deep glulam wood beam to carry the existing 2nd floor. The new glulam beam rests on a new steel beam and columns designed to carry the existing 2nd floor loads.
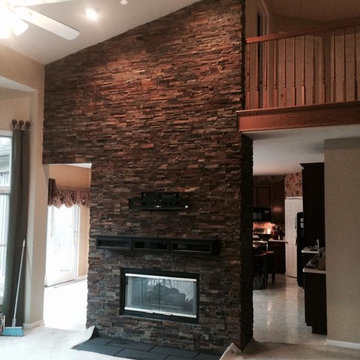
Terracotta Ledgestone by Realstone Systems
デトロイトにあるお手頃価格の中くらいなトラディショナルスタイルのおしゃれなファミリールーム (両方向型暖炉、石材の暖炉まわり) の写真
デトロイトにあるお手頃価格の中くらいなトラディショナルスタイルのおしゃれなファミリールーム (両方向型暖炉、石材の暖炉まわり) の写真
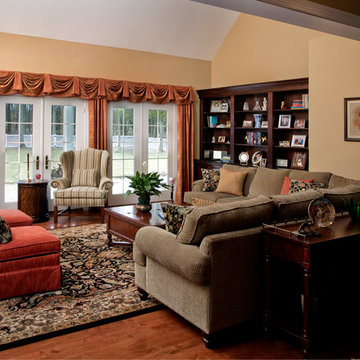
This stately living room incorporates slipper chairs, occasional tables, an oriental rug and wing chair from the client's previous homes. More spacious than the living room in their last home, a larger scale sectional and cocktail table were needed to balance this living area. The client had removed a baby grand piano from the back corner, and a new custom bookcase was designed and installed.
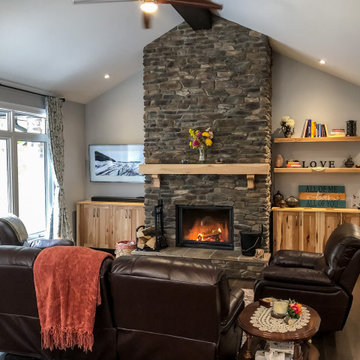
This custom craftsman bungalow was designed with the open-concept feel for the owners. They wanted to keep great sight lines throughout the living area when entertaining. This craftsman bungalow adds in some modern elements to keep clean lines while having a warm and welcoming feel.
Key Features to the Design:
-Wood Burning Fireplace in Great Room that overlooks Dining Area
-Floor to Ceiling Windows to Bring in Tons of Natural Light
-9'-0" Glass Sliding Patio Doors
-Huge Entertaining Rear Deck with partial coverage
-Large Kitchen with Plenty of Storage and Prep Space
-Architectural Details such Cathedral Ceiling in Great Room & Coffered Ceiling in Master Bedroom
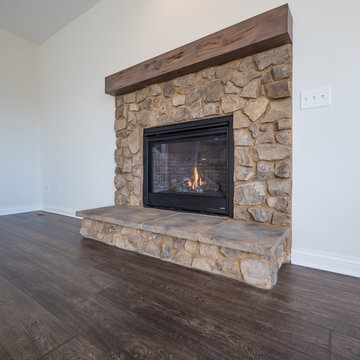
Charles Lentz, New Home by Matt Lancia Signature Homes featuring this rustic hickory fireplace mantel, Natural stone facing and hearth, Novus Heatilator Fireplace.
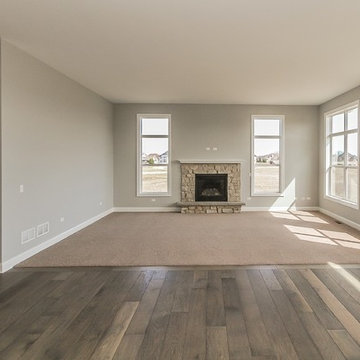
シカゴにあるお手頃価格の中くらいなトラディショナルスタイルのおしゃれなオープンリビング (グレーの壁、カーペット敷き、標準型暖炉、石材の暖炉まわり、壁掛け型テレビ、ベージュの床) の写真
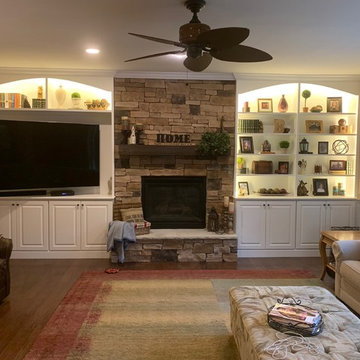
シンシナティにあるお手頃価格の中くらいなトラディショナルスタイルのおしゃれなファミリールーム (ライブラリー、標準型暖炉、石材の暖炉まわり、埋込式メディアウォール) の写真
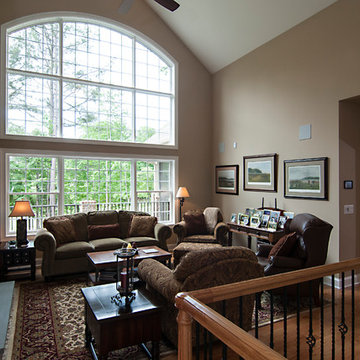
シャーロットにあるお手頃価格の中くらいなトラディショナルスタイルのおしゃれなオープンリビング (ベージュの壁、無垢フローリング、標準型暖炉、石材の暖炉まわり、壁掛け型テレビ) の写真
お手頃価格のブラウンのトラディショナルスタイルのファミリールーム (石材の暖炉まわり) の写真
7
