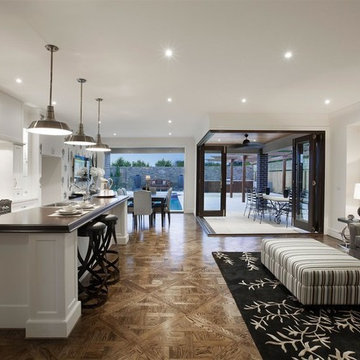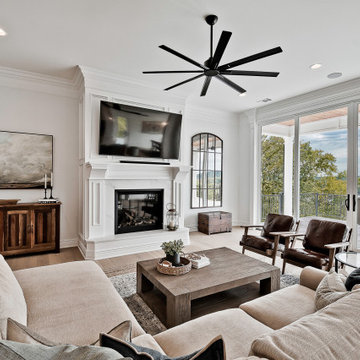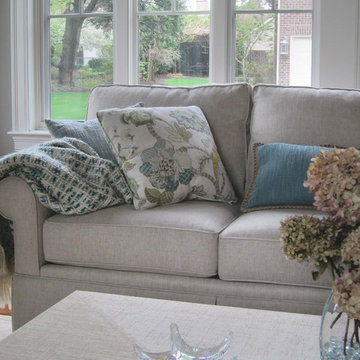高級なグレーのトラディショナルスタイルのファミリールームの写真
絞り込み:
資材コスト
並び替え:今日の人気順
写真 41〜60 枚目(全 743 枚)
1/4
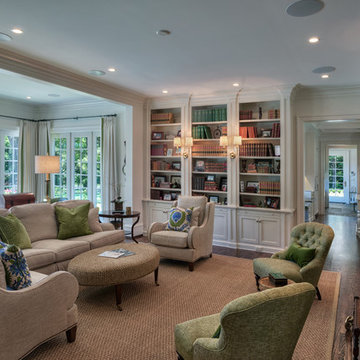
informal family room with bookcases, limestone fireplace, tv mounted over fireplace, expansive windows
他の地域にある高級なトラディショナルスタイルのおしゃれなオープンリビング (ライブラリー、白い壁、濃色無垢フローリング、標準型暖炉、石材の暖炉まわり、壁掛け型テレビ) の写真
他の地域にある高級なトラディショナルスタイルのおしゃれなオープンリビング (ライブラリー、白い壁、濃色無垢フローリング、標準型暖炉、石材の暖炉まわり、壁掛け型テレビ) の写真
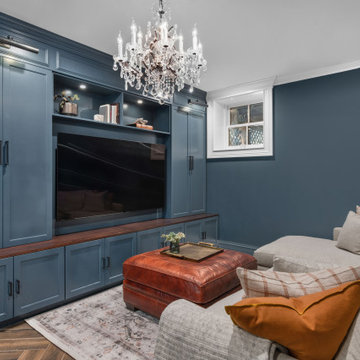
シカゴにある高級な中くらいなトラディショナルスタイルのおしゃれな独立型ファミリールーム (ホームバー、青い壁、無垢フローリング、埋込式メディアウォール、茶色い床) の写真

William Quarles
チャールストンにある高級な広いトラディショナルスタイルのおしゃれな独立型ファミリールーム (ホームバー、黄色い壁、濃色無垢フローリング、据え置き型テレビ、茶色い床) の写真
チャールストンにある高級な広いトラディショナルスタイルのおしゃれな独立型ファミリールーム (ホームバー、黄色い壁、濃色無垢フローリング、据え置き型テレビ、茶色い床) の写真
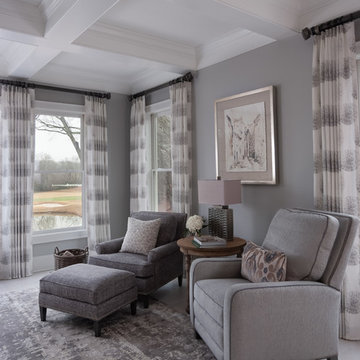
Scott Johnson
アトランタにある高級な広いトラディショナルスタイルのおしゃれなオープンリビング (グレーの壁、白い床) の写真
アトランタにある高級な広いトラディショナルスタイルのおしゃれなオープンリビング (グレーの壁、白い床) の写真
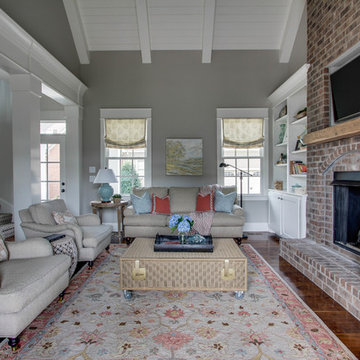
Showcase Photographers
ナッシュビルにある高級な中くらいなトラディショナルスタイルのおしゃれなオープンリビング (グレーの壁、無垢フローリング、標準型暖炉、レンガの暖炉まわり、壁掛け型テレビ) の写真
ナッシュビルにある高級な中くらいなトラディショナルスタイルのおしゃれなオープンリビング (グレーの壁、無垢フローリング、標準型暖炉、レンガの暖炉まわり、壁掛け型テレビ) の写真

他の地域にある高級な小さなトラディショナルスタイルのおしゃれなオープンリビング (埋込式メディアウォール、白い壁、無垢フローリング、暖炉なし) の写真

This classical library is a mix of historic architectural features and refreshing contemporary finishes. the brick fireplace is original to the 1907 construction while the majority of the millwork was added during the renovation.
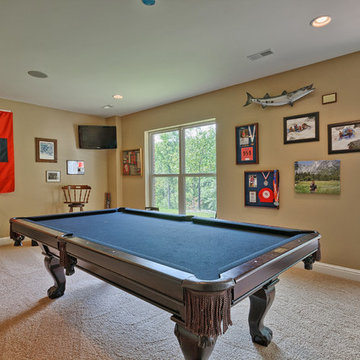
セントルイスにある高級な広いトラディショナルスタイルのおしゃれな独立型ファミリールーム (ゲームルーム、ベージュの壁、カーペット敷き、暖炉なし、壁掛け型テレビ) の写真
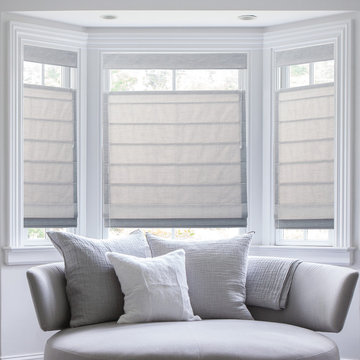
マイアミにある高級な中くらいなトラディショナルスタイルのおしゃれなオープンリビング (白い壁、淡色無垢フローリング、暖炉なし、テレビなし) の写真
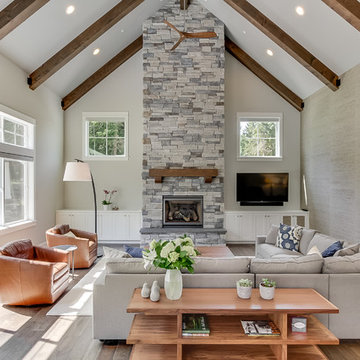
Photo by Matthew Witschonke
シアトルにある高級な広いトラディショナルスタイルのおしゃれなオープンリビング (グレーの壁、濃色無垢フローリング、標準型暖炉、石材の暖炉まわり、壁掛け型テレビ、茶色い床) の写真
シアトルにある高級な広いトラディショナルスタイルのおしゃれなオープンリビング (グレーの壁、濃色無垢フローリング、標準型暖炉、石材の暖炉まわり、壁掛け型テレビ、茶色い床) の写真
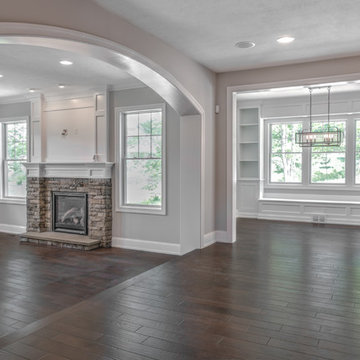
Family room / Kitchen / morning room intersection
他の地域にある高級な広いトラディショナルスタイルのおしゃれなオープンリビング (グレーの壁、濃色無垢フローリング、標準型暖炉、石材の暖炉まわり、埋込式メディアウォール) の写真
他の地域にある高級な広いトラディショナルスタイルのおしゃれなオープンリビング (グレーの壁、濃色無垢フローリング、標準型暖炉、石材の暖炉まわり、埋込式メディアウォール) の写真
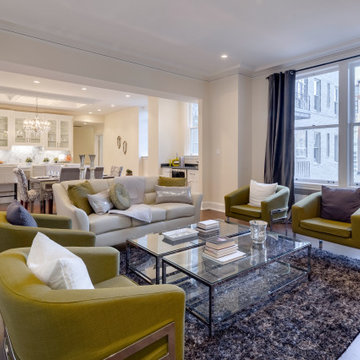
A Dark and compartmentalized condo unit, within a historic pre-war era building, was given a sun-lit facelift by opening the unit’s interior and creating an open plan. The challenge was to provide wide open living spaces while retaining elements of the original character.
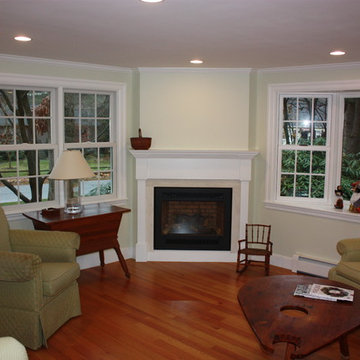
A new Family Room was created that adjoins he Kitchen and Casual Dining areas.
ボストンにある高級な広いトラディショナルスタイルのおしゃれなオープンリビング (白い壁、無垢フローリング、コーナー設置型暖炉、木材の暖炉まわり) の写真
ボストンにある高級な広いトラディショナルスタイルのおしゃれなオープンリビング (白い壁、無垢フローリング、コーナー設置型暖炉、木材の暖炉まわり) の写真
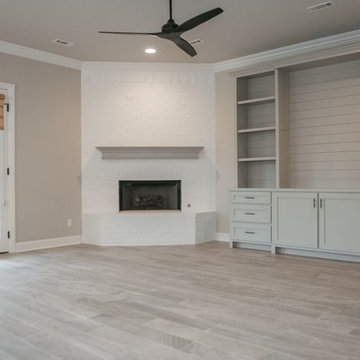
This traditional home was updated with a full interior makeover. Soft gray paint was used throughout with coordinating tile and flooring. Modern light fixtures and hardware completed the new look.
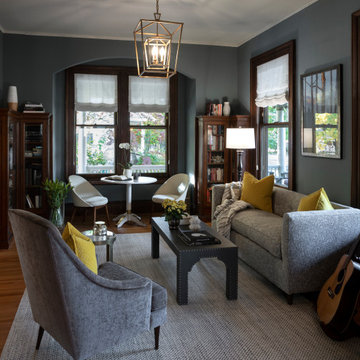
Library with custom teak arm settee w/ down bench seat cushion, Milo Baughman lounge chair , custom vinyl cocktail table w/ nailhead detail, large antique brass lantern,
custom sheer roman shades , bistro table with pod chairs

The family room is the primary living space in the home, with beautifully detailed fireplace and built-in shelving surround, as well as a complete window wall to the lush back yard. The stained glass windows and panels were designed and made by the homeowner.
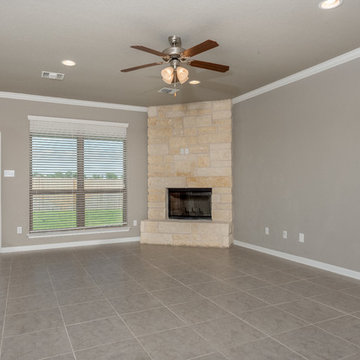
オースティンにある高級な広いトラディショナルスタイルのおしゃれなオープンリビング (グレーの壁、セラミックタイルの床、コーナー設置型暖炉、石材の暖炉まわり、壁掛け型テレビ) の写真
高級なグレーのトラディショナルスタイルのファミリールームの写真
3
