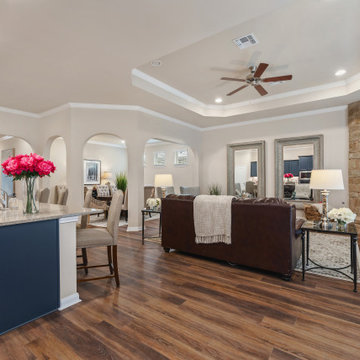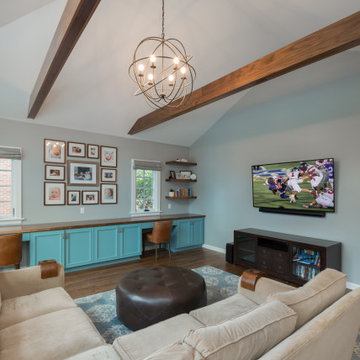高級なグレーのトラディショナルスタイルのファミリールーム (全タイプの天井の仕上げ) の写真
絞り込み:
資材コスト
並び替え:今日の人気順
写真 1〜20 枚目(全 35 枚)
1/5

シカゴにある高級な中くらいなトラディショナルスタイルのおしゃれな独立型ファミリールーム (ミュージックルーム、青い壁、無垢フローリング、暖炉なし、据え置き型テレビ、茶色い床、クロスの天井、壁紙) の写真

Client wanted their great room to truly be “great” by adding a coffered ceiling with crown molding and beadboard panels on the walls. Additionally, we took down old ceiling fans we added fresh coats of paint to the great room. We worked with the homeowner who wanted to be involved at every step. We problem solved on the spot to come up with the best structural and aesthetic solutions.
Not pictured was additional work in the breakfast nook with a wainscoting ceiling, we completed a brick accent wall, and crown molding to the entire top floor. We also added a wall and a door to frame in a movie theater area including drywall work, crown molding and creating a bulkhead to hide speaker wires and lighting effects. And a laundry cabinet.

他の地域にある高級な中くらいなトラディショナルスタイルのおしゃれなロフトリビング (グレーの壁、無垢フローリング、標準型暖炉、積石の暖炉まわり、壁掛け型テレビ、茶色い床、三角天井、パネル壁) の写真
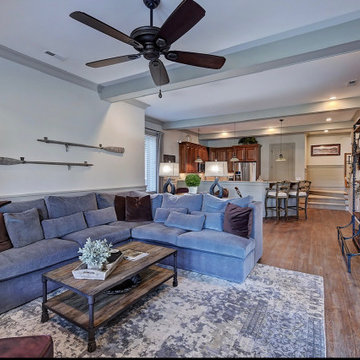
The perfect place for any family to hang out. Poolside is where this room is located in the basement of this home. Suited for a family but in this case used as a man cave. Complete with a bar area, full kitchen, living room, game table and storage. The luxury vinyl flooring helps with families or pets coming in from the pool area.
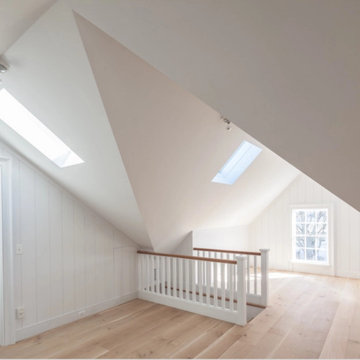
Character Grade Rift & Quarter Sawn White Oak was used throughout this expansive Long Island Residence. Finished with an oil-based, matte finish.
Flooring: Character Grade Rift & Quarter Sawn White Oak in 10″ widths
Finish: Vermont Plank Flooring Landgrove Finish
Construction by Pape Construction
Photography by Marco Ricca
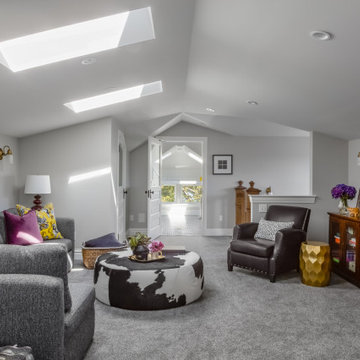
Attic family room / tv room with skylights.
シアトルにある高級な中くらいなトラディショナルスタイルのおしゃれなロフトリビング (グレーの壁、カーペット敷き、据え置き型テレビ、グレーの床、三角天井) の写真
シアトルにある高級な中くらいなトラディショナルスタイルのおしゃれなロフトリビング (グレーの壁、カーペット敷き、据え置き型テレビ、グレーの床、三角天井) の写真

With two teen daughters, a one bathroom house isn’t going to cut it. In order to keep the peace, our clients tore down an existing house in Richmond, BC to build a dream home suitable for a growing family. The plan. To keep the business on the main floor, complete with gym and media room, and have the bedrooms on the upper floor to retreat to for moments of tranquility. Designed in an Arts and Crafts manner, the home’s facade and interior impeccably flow together. Most of the rooms have craftsman style custom millwork designed for continuity. The highlight of the main floor is the dining room with a ridge skylight where ship-lap and exposed beams are used as finishing touches. Large windows were installed throughout to maximize light and two covered outdoor patios built for extra square footage. The kitchen overlooks the great room and comes with a separate wok kitchen. You can never have too many kitchens! The upper floor was designed with a Jack and Jill bathroom for the girls and a fourth bedroom with en-suite for one of them to move to when the need presents itself. Mom and dad thought things through and kept their master bedroom and en-suite on the opposite side of the floor. With such a well thought out floor plan, this home is sure to please for years to come.

This project found its inspiration in the original lines of the home, built in the early 20th century. This great family room did not exist, and the opportunity to bring light and dramatic flair to the house was possible with these large windows and the coffered ceiling with cove lighting. Smaller windows on the right of the space were placed high to allow privacy from the neighbors of this charming suburban neighborhood, while views of the backyard and rear patio allowed for a connection to the outdoors. The door on the left leads to an intimate porch and grilling area that is easily accessible form the kitchen and the rear patio. Another door leads to the mudroom below, another door to a breezeway connector to the garage, and the eventually to the finished basement, laundry room, and extra storage.
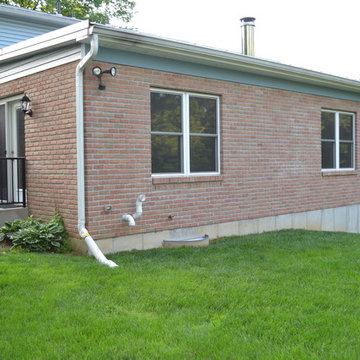
Cincinnati, Ohio Brick room addition with low-pitched metal, "standing seam" roof. The addition also has french exterior doors with integrated window blinds. The room addition has a full basement with a walk-out and Concrete steps with aluminum hand railings...
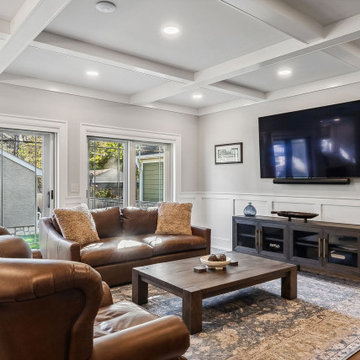
Nestled between the home bar and the dining room is a fantastic family room with a wall mounted television, coffered ceiling, and a view of the backyard and pool.
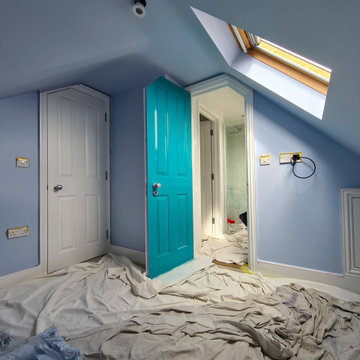
Bespoke interior decorating work was carried out in this playroom, guest bedroom. All walls, ceilings, and woodwork ware sanded, stabilized, and decorated to the highest standard using all of the most durable paint. https://midecor.co.uk/about-us/
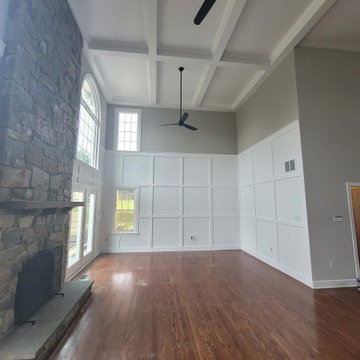
Client wanted their great room to truly be “great” by adding a coffered ceiling with crown molding and beadboard panels on the walls. Additionally, we took down old ceiling fans we added fresh coats of paint to the great room. We worked with the homeowner who wanted to be involved at every step. We problem solved on the spot to come up with the best structural and aesthetic solutions.
Not pictured was additional work in the breakfast nook with a wainscoting ceiling, we completed a brick accent wall, and crown molding to the entire top floor. We also added a wall and a door to frame in a movie theater area including drywall work, crown molding and creating a bulkhead to hide speaker wires and lighting effects. And a laundry cabinet.
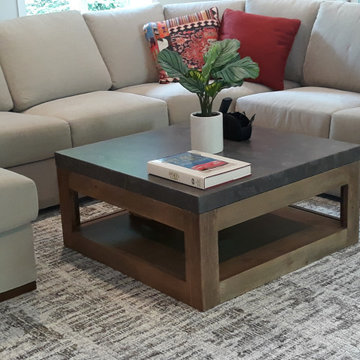
The sectional in the family room creates the perfect gathering spot for the entire family!
シカゴにある高級な広いトラディショナルスタイルのおしゃれなオープンリビング (グレーの壁、無垢フローリング、両方向型暖炉、コンクリートの暖炉まわり、据え置き型テレビ、茶色い床、板張り天井、板張り壁) の写真
シカゴにある高級な広いトラディショナルスタイルのおしゃれなオープンリビング (グレーの壁、無垢フローリング、両方向型暖炉、コンクリートの暖炉まわり、据え置き型テレビ、茶色い床、板張り天井、板張り壁) の写真
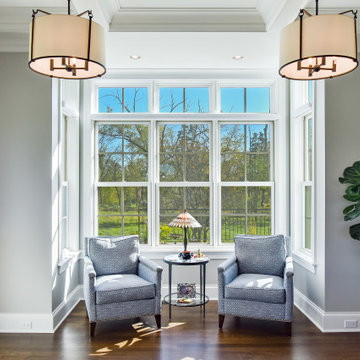
A view into the family room through the breakfast area from the island.
シカゴにある高級な広いトラディショナルスタイルのおしゃれなオープンリビング (グレーの壁、無垢フローリング、標準型暖炉、石材の暖炉まわり、壁掛け型テレビ、茶色い床、格子天井) の写真
シカゴにある高級な広いトラディショナルスタイルのおしゃれなオープンリビング (グレーの壁、無垢フローリング、標準型暖炉、石材の暖炉まわり、壁掛け型テレビ、茶色い床、格子天井) の写真
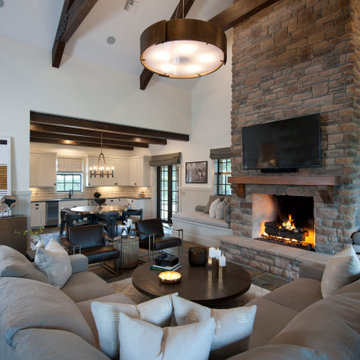
マイアミにある高級な中くらいなトラディショナルスタイルのおしゃれなロフトリビング (ベージュの壁、スレートの床、標準型暖炉、石材の暖炉まわり、壁掛け型テレビ、茶色い床、表し梁、白い天井) の写真
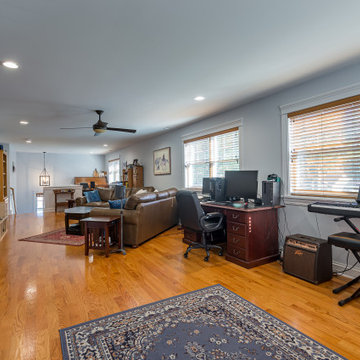
シカゴにある高級な中くらいなトラディショナルスタイルのおしゃれな独立型ファミリールーム (ミュージックルーム、青い壁、無垢フローリング、暖炉なし、据え置き型テレビ、茶色い床、クロスの天井、壁紙) の写真
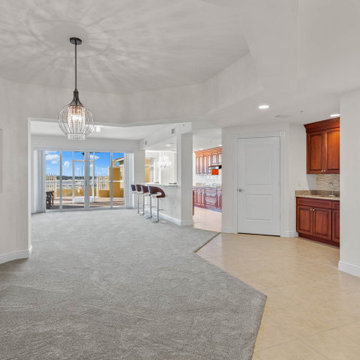
BEST PRICED AMELIA FLOOR PLAN IN TARPON POINT MARINA WITH BEAUTIFUL UNOBSTRUCTED WATER VIEWS. Only one of three 1st floor condos with a view! THIS CONDO LIVES LIKE A SINGLE FAMILY HOME offering 3 bedrooms + den, 3.5 baths, over 2700sqft of living space & 2 huge terraces totaling over 1200sqft. Very unique private 2-car garage that can be securely accessed just off your own private elevator (Only a few garages have this convenience). Brand new carpet and a fresh coat of paint! The kitchen has beautiful wood cabinetry, granite counters, glass/marble back splash and an eat-in kitchen area with a water view. Both guest rooms and the den have sliding glass doors to the expansive open terrace. This residence has been upgraded with a UV purifier on the A/C system and a five-stage whole unit water filtration system the water is cleaner then bottled water! AMENITIES GALORE--exercise at the fitness centers, swim laps, do water aerobics, play tennis, even practice your putting. Keep your boat at the marina, rent a boat, paddle board, kayaks or take a dolphin sunset cruise right from the marina. Walking distance to waterfront restaurants, shops, and a Day Spa.
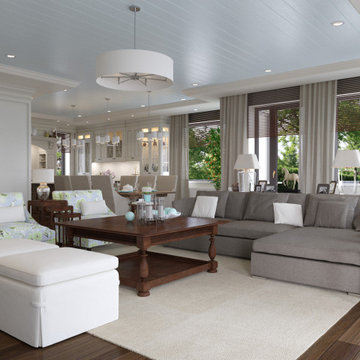
3D rendering of an open living room area in traditional style.
ヒューストンにある高級な広いトラディショナルスタイルのおしゃれなファミリールーム (ベージュの壁、濃色無垢フローリング、茶色い床、塗装板張りの天井) の写真
ヒューストンにある高級な広いトラディショナルスタイルのおしゃれなファミリールーム (ベージュの壁、濃色無垢フローリング、茶色い床、塗装板張りの天井) の写真
高級なグレーのトラディショナルスタイルのファミリールーム (全タイプの天井の仕上げ) の写真
1
