高級なトラディショナルスタイルのファミリールーム (板張り天井) の写真
絞り込み:
資材コスト
並び替え:今日の人気順
写真 1〜20 枚目(全 25 枚)
1/4
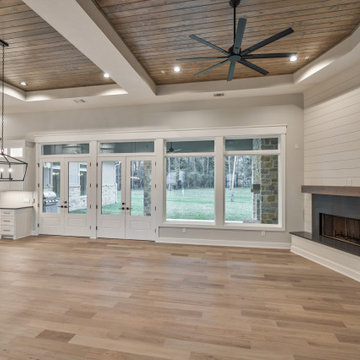
ヒューストンにある高級な広いトラディショナルスタイルのおしゃれなオープンリビング (白い壁、無垢フローリング、コーナー設置型暖炉、塗装板張りの暖炉まわり、埋込式メディアウォール、茶色い床、板張り天井、塗装板張りの壁) の写真
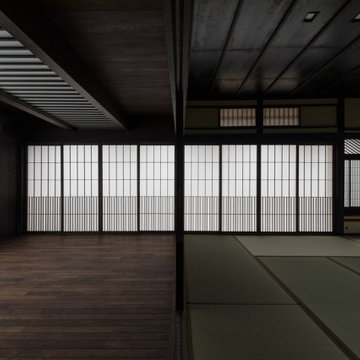
玄関ホールと仏間の夜景。広縁の照明を絞って灯すと二つの部屋の連続性、特に書院障子からの切れ目のない意匠の統一性が良く分かります。
大阪にある高級な広いトラディショナルスタイルのおしゃれなオープンリビング (白い壁、濃色無垢フローリング、茶色い床、板張り天井) の写真
大阪にある高級な広いトラディショナルスタイルのおしゃれなオープンリビング (白い壁、濃色無垢フローリング、茶色い床、板張り天井) の写真
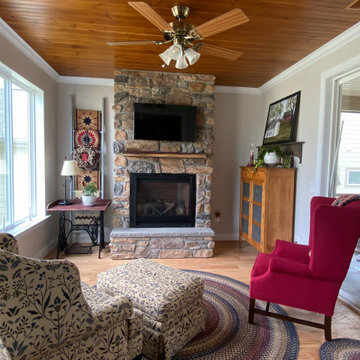
ワシントンD.C.にある高級な小さなトラディショナルスタイルのおしゃれな独立型ファミリールーム (ベージュの壁、淡色無垢フローリング、標準型暖炉、石材の暖炉まわり、壁掛け型テレビ、板張り天井) の写真
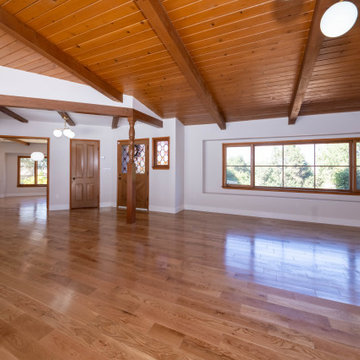
ロサンゼルスにある高級な広いトラディショナルスタイルのおしゃれなオープンリビング (白い壁、淡色無垢フローリング、標準型暖炉、レンガの暖炉まわり、茶色い床、板張り天井) の写真
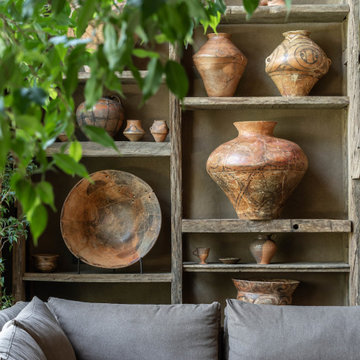
Wall of Collection of traditional Ukrainian ceramics of XIX-XX centuries, as well as original pieces of Sergey Makhno's design.
他の地域にある高級な中くらいなトラディショナルスタイルのおしゃれなオープンリビング (ライブラリー、茶色い壁、セラミックタイルの床、標準型暖炉、テレビなし、マルチカラーの床、板張り天井) の写真
他の地域にある高級な中くらいなトラディショナルスタイルのおしゃれなオープンリビング (ライブラリー、茶色い壁、セラミックタイルの床、標準型暖炉、テレビなし、マルチカラーの床、板張り天井) の写真
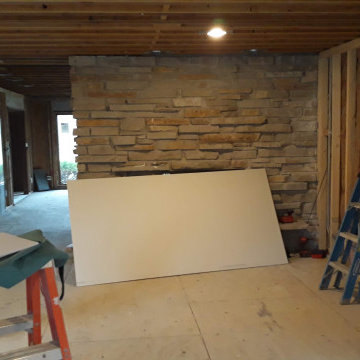
BEFORE: Rebuilding the Infrastructure following water damage to the whole house. Here the builders have laid the sub-flooring and the framing of the rooms is complete
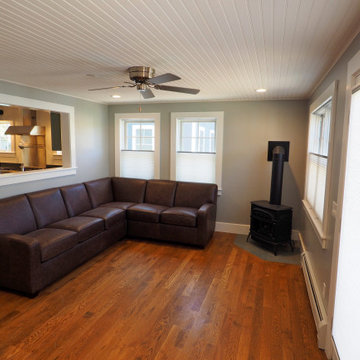
1st Floor Den
バーリントンにある高級なトラディショナルスタイルのおしゃれな独立型ファミリールーム (グレーの壁、無垢フローリング、コーナー設置型暖炉、タイルの暖炉まわり、板張り天井) の写真
バーリントンにある高級なトラディショナルスタイルのおしゃれな独立型ファミリールーム (グレーの壁、無垢フローリング、コーナー設置型暖炉、タイルの暖炉まわり、板張り天井) の写真
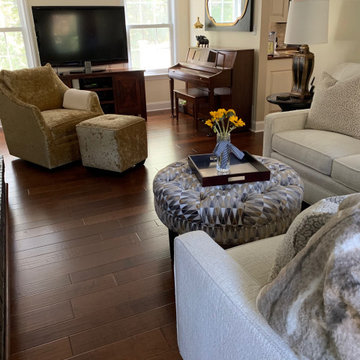
他の地域にある高級な中くらいなトラディショナルスタイルのおしゃれなオープンリビング (白い壁、濃色無垢フローリング、標準型暖炉、レンガの暖炉まわり、茶色い床、板張り天井) の写真
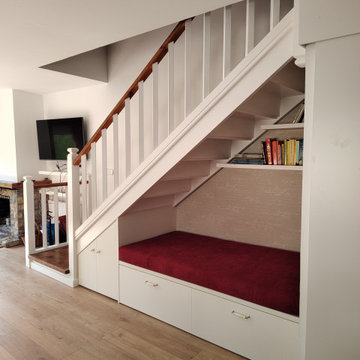
Reforma integral: renovación de escalera mediante pulido y barnizado de escalones y barandilla, y pintura en color blanco. Cambio de pavimento de cerámico a parquet laminado acabado roble claro. Cocina abierta. Diseño de iluminación. Rincón de lectura o reading nook para aprovechar el espacio debajo de la escalera. El mobiliario fue diseñado a medida. La cocina se renovó completamente con un diseño personalizado con península, led sobre encimera, y un importante aumento de la capacidad de almacenaje. El lavabo también se renovó completamente pintando el techo de madera de blanco, cambiando el suelo cerámico por parquet y el cerámico de las paredes por papel pintado y renovando los muebles y la iluminación.
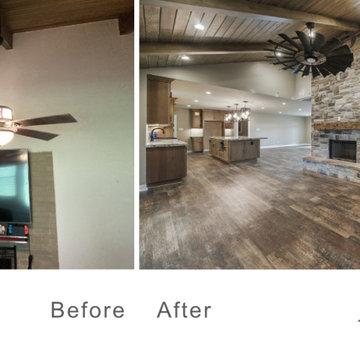
Interior remodel Kitchen, ½ Bath, Utility, Family, Foyer, Living, Fireplace, Porte-Cochere, Rear Porch
Porte-Cochere Removed Privacy wall opening the entire main entrance area. Add cultured Stone to Columns base.
Foyer Entry Removed Walls, Halls, Storage, Utility to open into great room that flows into Kitchen and Dining.
Dining Fireplace was completely rebuilt and finished with cultured stone. New hardwood flooring. Large Fan.
Kitchen all new Custom Stained Cabinets with Shaker doors, Under Cabinet and Interior lighting and Seeded Glass.
New Tops, Backsplash, Island, Farm sink and Appliances that includes Gas oven and undercounter Icemaker.
Utility Space created. New Tops, Farm sink, Cabinets, Wood floor, Entry.
Back Patio finished with Extra large fans and Extra-large dog door.
Materials
Fireplace & Columns Cultured Stone
Counter tops 3 CM Bianco Antico Granite with 2” Mitered Edge
Flooring Karndean Van Gogh Ridge Core SCB99 Reclaimed Redwood
Backsplash Herringbone EL31 Beige 1X3
Kohler 6489-0 White Cast Iron Whitehaven Farm Sink
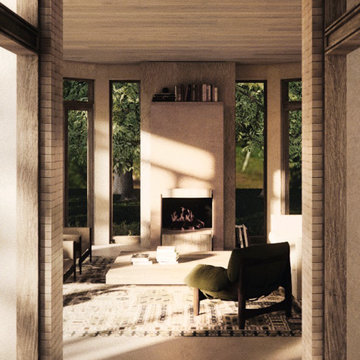
The family room/ sunroom features a delicate mix of modern and craftsman style. With the focus on landscape and lake views, we created a space that blends seamlessly into the verdant surrounding and exudes the warmth inviting for complete relaxation.
The design reinterprets craftsman style details of the main cottage into a more modern approach with intricate tile layouts and wood inserts, highlighting the natural wood ceiling beam details.
The fireplace creates a focal gathering point for the family surrounded by views on both sides. We have sourced furniture from antique dealers and local artisans to create a mix of modern and refined, old and new. Featuring tapestry rug by Märta Måås-Fjetterström, belgian sofa and client’s favorite Mole armchair by Sergio Rodriguez.
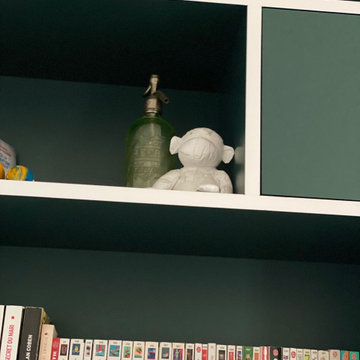
Création d'une bibliothèque sur-mesure couleur thé de chine.
パリにある高級な広いトラディショナルスタイルのおしゃれなオープンリビング (ライブラリー、白い壁、淡色無垢フローリング、標準型暖炉、石材の暖炉まわり、埋込式メディアウォール、ベージュの床、板張り天井、板張り壁) の写真
パリにある高級な広いトラディショナルスタイルのおしゃれなオープンリビング (ライブラリー、白い壁、淡色無垢フローリング、標準型暖炉、石材の暖炉まわり、埋込式メディアウォール、ベージュの床、板張り天井、板張り壁) の写真
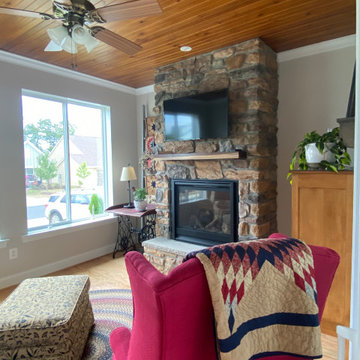
ワシントンD.C.にある高級な小さなトラディショナルスタイルのおしゃれな独立型ファミリールーム (ベージュの壁、淡色無垢フローリング、標準型暖炉、石材の暖炉まわり、壁掛け型テレビ、板張り天井) の写真
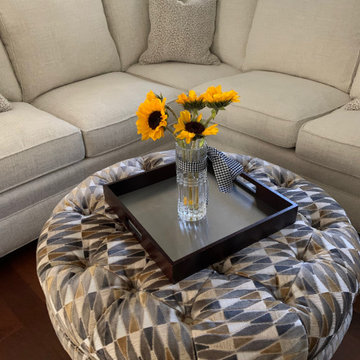
他の地域にある高級な中くらいなトラディショナルスタイルのおしゃれなオープンリビング (白い壁、濃色無垢フローリング、標準型暖炉、レンガの暖炉まわり、茶色い床、板張り天井) の写真
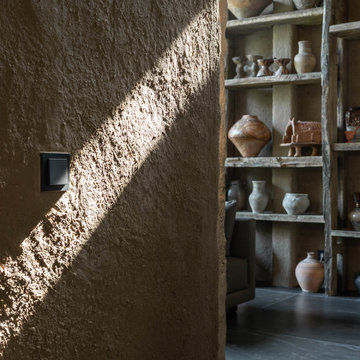
他の地域にある高級な中くらいなトラディショナルスタイルのおしゃれなオープンリビング (ライブラリー、茶色い壁、セラミックタイルの床、標準型暖炉、テレビなし、マルチカラーの床、板張り天井) の写真
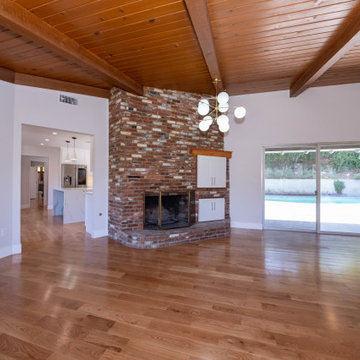
ロサンゼルスにある高級な広いトラディショナルスタイルのおしゃれなオープンリビング (白い壁、淡色無垢フローリング、標準型暖炉、レンガの暖炉まわり、茶色い床、板張り天井) の写真
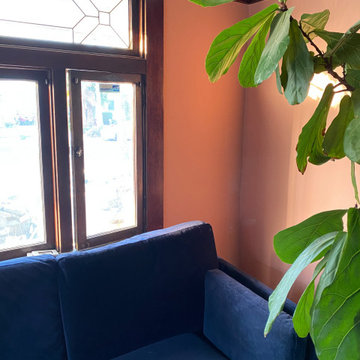
This amazing "snug room" on a 1905 Jefferson Park Craftsman had amazing wood cathedral ceilings and a truly one of a kind wallpaper mural in the triangle eaves. BUT, it also had layers of vinyl wallpaper that took ages to peel back before finally just demoing the walls and starting over with the fresh palette from Backdrop of 36 Hours in Marrakech and Moonlight. This project is on-going, so check back for more details.
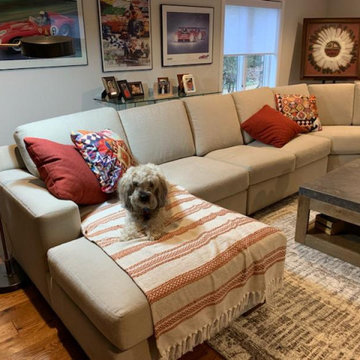
Everyone is at home after the home is completed!
シカゴにある高級な広いトラディショナルスタイルのおしゃれなオープンリビング (グレーの壁、無垢フローリング、両方向型暖炉、コンクリートの暖炉まわり、据え置き型テレビ、茶色い床、板張り天井、板張り壁) の写真
シカゴにある高級な広いトラディショナルスタイルのおしゃれなオープンリビング (グレーの壁、無垢フローリング、両方向型暖炉、コンクリートの暖炉まわり、据え置き型テレビ、茶色い床、板張り天井、板張り壁) の写真
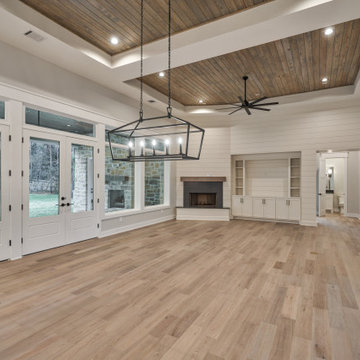
ヒューストンにある高級な広いトラディショナルスタイルのおしゃれなオープンリビング (白い壁、無垢フローリング、コーナー設置型暖炉、塗装板張りの暖炉まわり、埋込式メディアウォール、茶色い床、板張り天井、塗装板張りの壁) の写真

ヒューストンにある高級な広いトラディショナルスタイルのおしゃれなオープンリビング (白い壁、無垢フローリング、コーナー設置型暖炉、塗装板張りの暖炉まわり、埋込式メディアウォール、茶色い床、板張り天井、塗装板張りの壁) の写真
高級なトラディショナルスタイルのファミリールーム (板張り天井) の写真
1