ラグジュアリーなトラディショナルスタイルのファミリールーム (埋込式メディアウォール、ベージュの壁) の写真
絞り込み:
資材コスト
並び替え:今日の人気順
写真 1〜20 枚目(全 236 枚)
1/5

Family room with french doors to patio
ダラスにあるラグジュアリーな広いトラディショナルスタイルのおしゃれなオープンリビング (ベージュの壁、無垢フローリング、標準型暖炉、レンガの暖炉まわり、埋込式メディアウォール、茶色い床、三角天井) の写真
ダラスにあるラグジュアリーな広いトラディショナルスタイルのおしゃれなオープンリビング (ベージュの壁、無垢フローリング、標準型暖炉、レンガの暖炉まわり、埋込式メディアウォール、茶色い床、三角天井) の写真
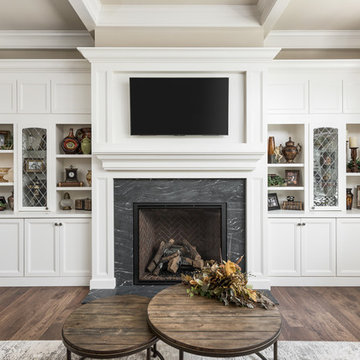
This 2 story home with a first floor Master Bedroom features a tumbled stone exterior with iron ore windows and modern tudor style accents. The Great Room features a wall of built-ins with antique glass cabinet doors that flank the fireplace and a coffered beamed ceiling. The adjacent Kitchen features a large walnut topped island which sets the tone for the gourmet kitchen. Opening off of the Kitchen, the large Screened Porch entertains year round with a radiant heated floor, stone fireplace and stained cedar ceiling. Photo credit: Picture Perfect Homes

Lower-level walkout basement is enhanced by the corner stone fireplace, fine oriental rug, Hancock and Moore leather sofa, and Bradington Young reclining chairs. The full kitchen with raised island/bar is open to the room and the large double sliders offer the opportunity for the outside to become a part of the covered loggia and expansive space. Natural slate covers the entire lower level, except for the guest suite, which is carpeted.
Photos taken by Sean Busher [www.seanbusher.com]. Photos owned by Durham Designs & Consulting, LLC.
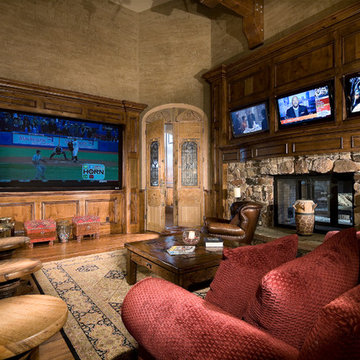
Photo Credit: Mitch Allen Photography
ソルトレイクシティにあるラグジュアリーな巨大なトラディショナルスタイルのおしゃれな独立型ファミリールーム (ベージュの壁、濃色無垢フローリング、埋込式メディアウォール、茶色い床) の写真
ソルトレイクシティにあるラグジュアリーな巨大なトラディショナルスタイルのおしゃれな独立型ファミリールーム (ベージュの壁、濃色無垢フローリング、埋込式メディアウォール、茶色い床) の写真

This Great room is where the family spends a majority of their time. A large navy blue velvet sectional is extra deep for hanging out or watching movies. We layered floral pillows, color blocked pillows, and a vintage rug fragment turned decorative pillow on the sectional. The sunny yellow chairs flank the fireplace and an oversized custom gray leather cocktail ottoman does double duty as a coffee table and extra seating. The large wood tray warms up the cool color palette. A trio of openwork brass chandeliers are scaled for the large space. We created a vertical element in the room with stacked gray stone and installed a reclaimed timber as a mantel.
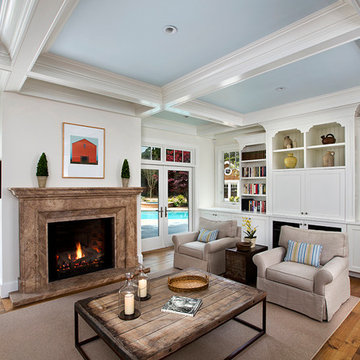
Builder: Markay Johnson Construction
visit: www.mjconstruction.com
Project Details:
This uniquely American Shingle styled home boasts a free flowing open staircase with a two-story light filled entry. The functional style and design of this welcoming floor plan invites open porches and creates a natural unique blend to its surroundings. Bleached stained walnut wood flooring runs though out the home giving the home a warm comfort, while pops of subtle colors bring life to each rooms design. Completing the masterpiece, this Markay Johnson Construction original reflects the forethought of distinguished detail, custom cabinetry and millwork, all adding charm to this American Shingle classic.
Architect: John Stewart Architects
Photographer: Bernard Andre Photography

ローリーにあるラグジュアリーな中くらいなトラディショナルスタイルのおしゃれな独立型ファミリールーム (ベージュの壁、淡色無垢フローリング、標準型暖炉、石材の暖炉まわり、埋込式メディアウォール、茶色い床、塗装板張りの天井、パネル壁) の写真
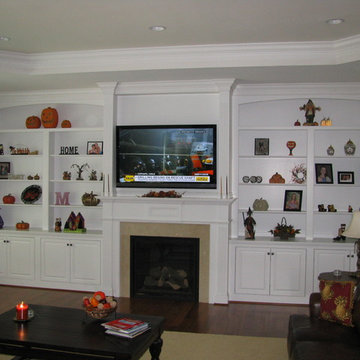
ワシントンD.C.にあるラグジュアリーな巨大なトラディショナルスタイルのおしゃれなオープンリビング (ベージュの壁、濃色無垢フローリング、標準型暖炉、木材の暖炉まわり、埋込式メディアウォール) の写真
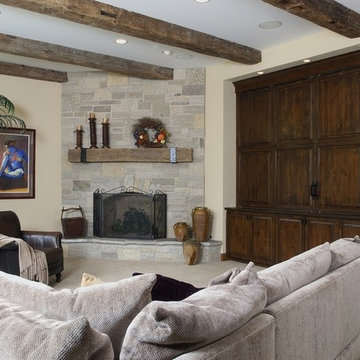
http://www.pickellbuilders.com. Photography by Linda Oyama Bryan.
Family Room with Floor to Ceiling Raised Hearth Stone Fireplace and Dari Stained Built Ins. Beamed Ceiling. Rustic Timber Mantel.
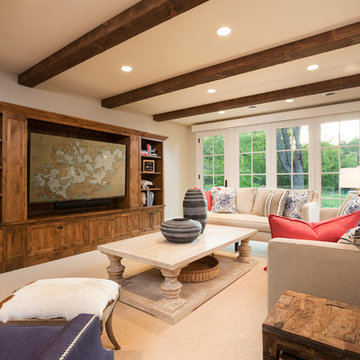
James Kruger, LandMark Photography
ミネアポリスにあるラグジュアリーな広いトラディショナルスタイルのおしゃれなオープンリビング (ベージュの壁、カーペット敷き、埋込式メディアウォール、暖炉なし、ベージュの床) の写真
ミネアポリスにあるラグジュアリーな広いトラディショナルスタイルのおしゃれなオープンリビング (ベージュの壁、カーペット敷き、埋込式メディアウォール、暖炉なし、ベージュの床) の写真
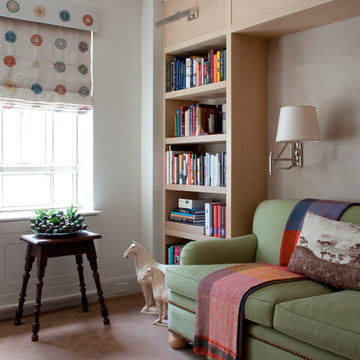
Don Freeman Studio photography. Interior designer Adrienne Neff. Architect Brian Billings.
ニューヨークにあるラグジュアリーな中くらいなトラディショナルスタイルのおしゃれな独立型ファミリールーム (ライブラリー、ベージュの壁、カーペット敷き、埋込式メディアウォール) の写真
ニューヨークにあるラグジュアリーな中くらいなトラディショナルスタイルのおしゃれな独立型ファミリールーム (ライブラリー、ベージュの壁、カーペット敷き、埋込式メディアウォール) の写真
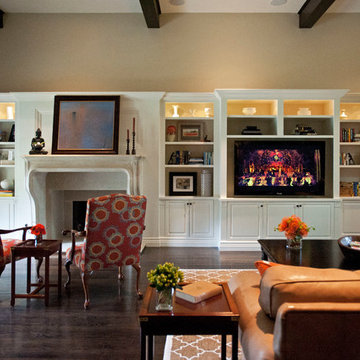
In the family room, SCD designed a 28-foot wall of custom cabinetry that features a hand-carved limestone mantel and a state-of-the-art entertainment center. A new rug anchors the main seating area, and whimsical orange fabric breathes new life into the Queen Anne chairs.
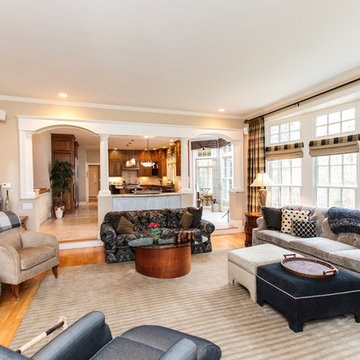
Classic styling meets gracious comfortable living in this custom-built and meticulously maintained stone-and-shingle colonial. The foyer with a sweeping staircase sets the stage for the elegant interior with high ceilings, gleaming hardwoods, walls of windows and a beautiful open floor plan. Adjacent to the stunning family room, the spacious gourmet kitchen opens to a breakfast room and leads to a window-filled sunroom. French doors access the deck and patio and overlook 2+ acres of professionally landscaped grounds. The perfect home for entertaining with formal living and dining rooms and a handsome paneled library. The second floor has spacious bedrooms and a versatile entertainment room. The master suite includes a fireplace, luxurious marble bath and large walk-in closet. The impressive walk-out lower level includes a game room, family room, home theatre, fitness room, bedroom and bath. A three car garage and convenient location complete this picture perfect home.
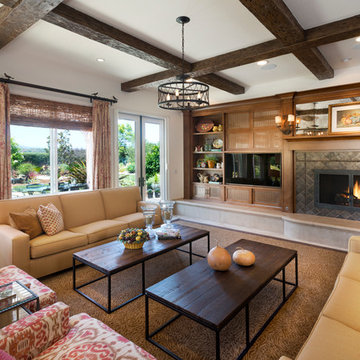
Harrison Photgraphic
ロサンゼルスにあるラグジュアリーな広いトラディショナルスタイルのおしゃれなオープンリビング (ベージュの壁、標準型暖炉、タイルの暖炉まわり、埋込式メディアウォール、カーペット敷き) の写真
ロサンゼルスにあるラグジュアリーな広いトラディショナルスタイルのおしゃれなオープンリビング (ベージュの壁、標準型暖炉、タイルの暖炉まわり、埋込式メディアウォール、カーペット敷き) の写真
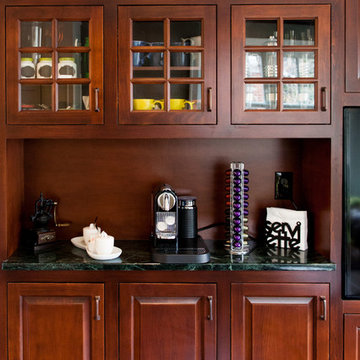
Zel, Inc.
ニューヨークにあるラグジュアリーな広いトラディショナルスタイルのおしゃれなオープンリビング (埋込式メディアウォール、ホームバー、ベージュの壁、濃色無垢フローリング、暖炉なし) の写真
ニューヨークにあるラグジュアリーな広いトラディショナルスタイルのおしゃれなオープンリビング (埋込式メディアウォール、ホームバー、ベージュの壁、濃色無垢フローリング、暖炉なし) の写真
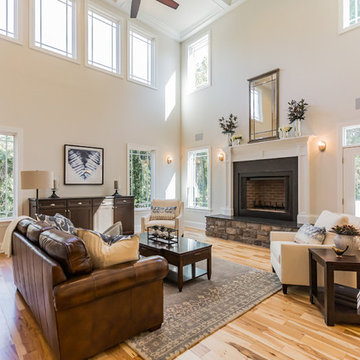
フィラデルフィアにあるラグジュアリーな広いトラディショナルスタイルのおしゃれなオープンリビング (ベージュの壁、淡色無垢フローリング、標準型暖炉、石材の暖炉まわり、埋込式メディアウォール) の写真
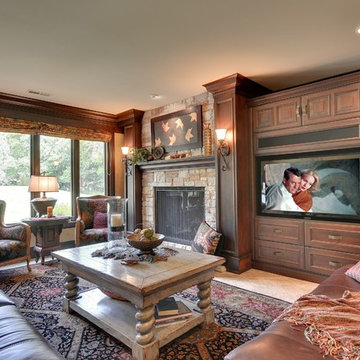
Photography: Spacecrafting Photography
ミネアポリスにあるラグジュアリーな広いトラディショナルスタイルのおしゃれなオープンリビング (標準型暖炉、石材の暖炉まわり、ベージュの壁、埋込式メディアウォール、ゲームルーム) の写真
ミネアポリスにあるラグジュアリーな広いトラディショナルスタイルのおしゃれなオープンリビング (標準型暖炉、石材の暖炉まわり、ベージュの壁、埋込式メディアウォール、ゲームルーム) の写真
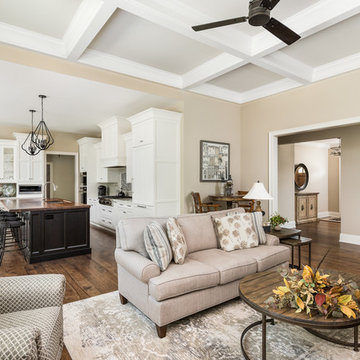
This 2 story home with a first floor Master Bedroom features a tumbled stone exterior with iron ore windows and modern tudor style accents. The Great Room features a wall of built-ins with antique glass cabinet doors that flank the fireplace and a coffered beamed ceiling. The adjacent Kitchen features a large walnut topped island which sets the tone for the gourmet kitchen. Opening off of the Kitchen, the large Screened Porch entertains year round with a radiant heated floor, stone fireplace and stained cedar ceiling. Photo credit: Picture Perfect Homes
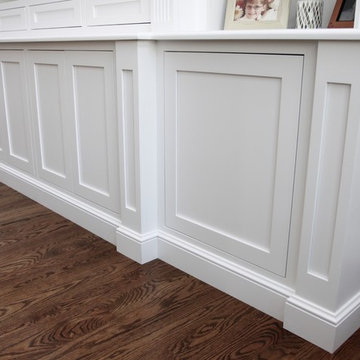
ラグジュアリーな広いトラディショナルスタイルのおしゃれなオープンリビング (ライブラリー、ベージュの壁、濃色無垢フローリング、暖炉なし、埋込式メディアウォール、茶色い床) の写真
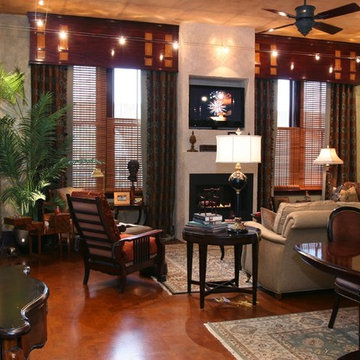
The cornices in this 3 story brownstone were custom made of wood to match the rest of the woodwork in the house. The inserts are birds eye maple each hand selected and placed by the designer.
ラグジュアリーなトラディショナルスタイルのファミリールーム (埋込式メディアウォール、ベージュの壁) の写真
1