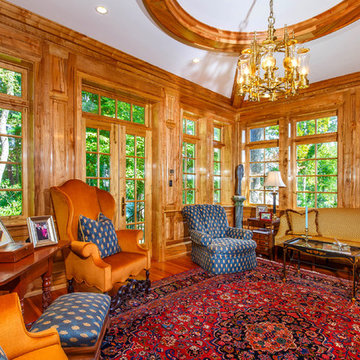ラグジュアリーなトラディショナルスタイルのファミリールーム (カーペット敷き、ベージュの床、茶色い床) の写真
絞り込み:
資材コスト
並び替え:今日の人気順
写真 1〜20 枚目(全 51 枚)

A large family room that was completely redesigned into a cozy space using a variety or millwork options, colors and textures. To create a sense of warmth to an existing family room we added a wall of paneling executed in a green strie and a new waxed pine mantel. We also added a central chandelier in brass which helps to bring the scale of the room down . The mirror over the fireplace has a gilt finish combined with a brown and crystal edge. The more modern wing chairs are covered in a brown crocodile embossed leather
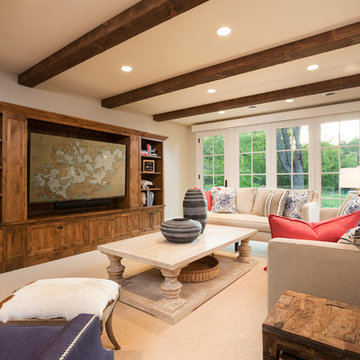
James Kruger, LandMark Photography
ミネアポリスにあるラグジュアリーな広いトラディショナルスタイルのおしゃれなオープンリビング (ベージュの壁、カーペット敷き、埋込式メディアウォール、暖炉なし、ベージュの床) の写真
ミネアポリスにあるラグジュアリーな広いトラディショナルスタイルのおしゃれなオープンリビング (ベージュの壁、カーペット敷き、埋込式メディアウォール、暖炉なし、ベージュの床) の写真
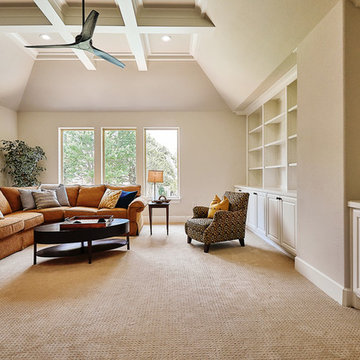
Photos by Cedar Park Photography
ダラスにあるラグジュアリーな広いトラディショナルスタイルのおしゃれなオープンリビング (ゲームルーム、グレーの壁、カーペット敷き、テレビなし、ベージュの床) の写真
ダラスにあるラグジュアリーな広いトラディショナルスタイルのおしゃれなオープンリビング (ゲームルーム、グレーの壁、カーペット敷き、テレビなし、ベージュの床) の写真
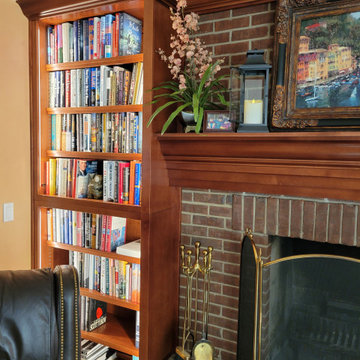
Maple cabinets stained a nice cherry color to create a beautiful built-in to house the many books of these homeowners. LED strip lighting line the inside of the face frames lighting up the contents of the bookshelves.
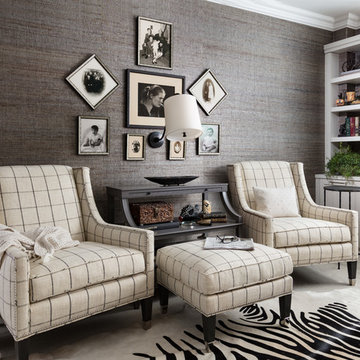
Home office, den and library tout a family wall that the designer created taking old, small vintage photos and converting them into sepia with new framing. Very comfortable lounge chairs, ottoman and snack tables are flanked off the focal point collage. A cozy place is established for movie time fun! Wall mounted customized light fixture can swing to either chair for reading, study and research tasks.
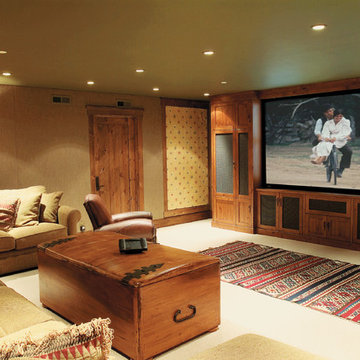
サンフランシスコにあるラグジュアリーな中くらいなトラディショナルスタイルのおしゃれな独立型ファミリールーム (ベージュの壁、埋込式メディアウォール、カーペット敷き、暖炉なし、ベージュの床) の写真
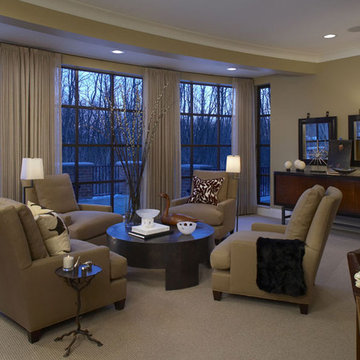
This residence was designed to have the feeling of a classic early 1900’s Albert Kalin home. The owner and Architect referenced several homes in the area designed by Kalin to recall the character of both the traditional exterior and a more modern clean line interior inherent in those homes. The mixture of brick, natural cement plaster, and milled stone were carefully proportioned to reference the character without being a direct copy. Authentic steel windows custom fabricated by Hopes to maintain the very thin metal profiles necessary for the character. To maximize the budget, these were used in the center stone areas of the home with dark bronze clad windows in the remaining brick and plaster sections. Natural masonry fireplaces with contemporary stone and Pewabic custom tile surrounds, all help to bring a sense of modern style and authentic Detroit heritage to this home. Long axis lines both front to back and side to side anchor this home’s geometry highlighting an elliptical spiral stair at one end and the elegant fireplace at appropriate view lines.
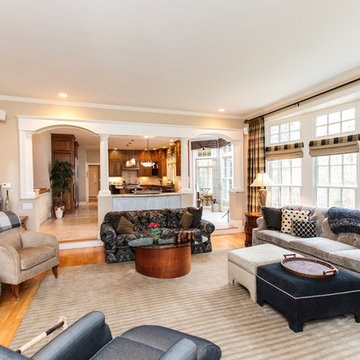
Classic styling meets gracious comfortable living in this custom-built and meticulously maintained stone-and-shingle colonial. The foyer with a sweeping staircase sets the stage for the elegant interior with high ceilings, gleaming hardwoods, walls of windows and a beautiful open floor plan. Adjacent to the stunning family room, the spacious gourmet kitchen opens to a breakfast room and leads to a window-filled sunroom. French doors access the deck and patio and overlook 2+ acres of professionally landscaped grounds. The perfect home for entertaining with formal living and dining rooms and a handsome paneled library. The second floor has spacious bedrooms and a versatile entertainment room. The master suite includes a fireplace, luxurious marble bath and large walk-in closet. The impressive walk-out lower level includes a game room, family room, home theatre, fitness room, bedroom and bath. A three car garage and convenient location complete this picture perfect home.
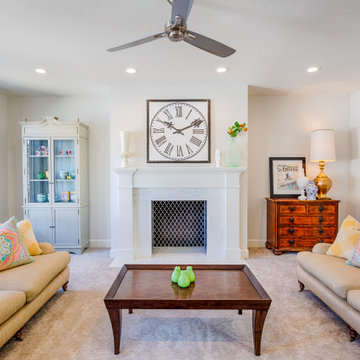
This wonderful home features traditional architecture with a French Mansard roof, a 30' tall grand entry, and many statement making fixtures throughout the home. Many clients ask us for a larger than normal window above the kitchen sink. On this home, we eliminated all of the cabinets on the sink wall to maximize the amount of light and view out the back. Very happy with how this home turned out!
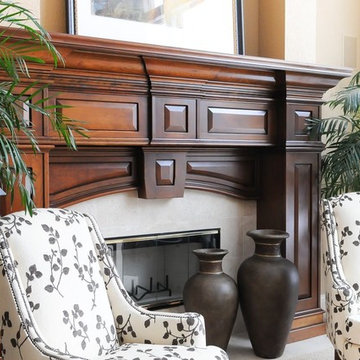
他の地域にあるラグジュアリーな広いトラディショナルスタイルのおしゃれなオープンリビング (ベージュの壁、カーペット敷き、標準型暖炉、タイルの暖炉まわり、ベージュの床) の写真
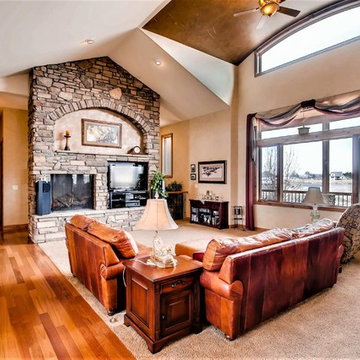
Virtuance
デンバーにあるラグジュアリーな広いトラディショナルスタイルのおしゃれなオープンリビング (ベージュの壁、カーペット敷き、標準型暖炉、石材の暖炉まわり、埋込式メディアウォール、ベージュの床、三角天井) の写真
デンバーにあるラグジュアリーな広いトラディショナルスタイルのおしゃれなオープンリビング (ベージュの壁、カーペット敷き、標準型暖炉、石材の暖炉まわり、埋込式メディアウォール、ベージュの床、三角天井) の写真
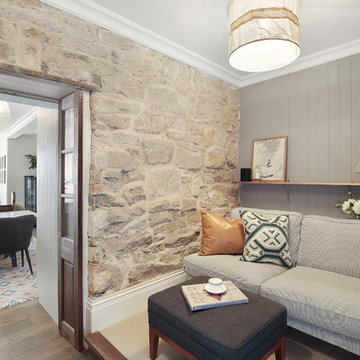
Family TV room
シドニーにあるラグジュアリーな小さなトラディショナルスタイルのおしゃれな独立型ファミリールーム (青い壁、カーペット敷き、据え置き型テレビ、ベージュの床) の写真
シドニーにあるラグジュアリーな小さなトラディショナルスタイルのおしゃれな独立型ファミリールーム (青い壁、カーペット敷き、据え置き型テレビ、ベージュの床) の写真
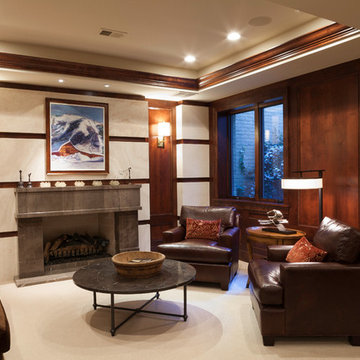
デンバーにあるラグジュアリーな中くらいなトラディショナルスタイルのおしゃれなオープンリビング (ライブラリー、標準型暖炉、石材の暖炉まわり、テレビなし、茶色い壁、カーペット敷き、ベージュの床) の写真
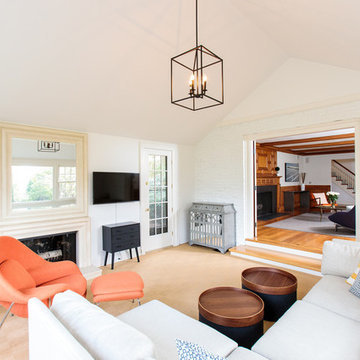
This graceful 1929 brick Tudor exudes an old-world elegance befitting its prestigious address. Recent updates give this sun-filled beauty a chic, new feel. The effortlessly elegant living room is highlighted by rich wood paneling, a stunning beamed ceiling and a signature fireplace. The adjoining all-season sun room with cathedral ceiling, built-ins and fireplace provides picture perfect views of the beautiful grounds. The neutral kitchen adjoins a formal dining room with French doors and leads to an expansive stone patio. A flexible den can easily double as an office or homework space. The master includes a walk-in closet and en-suite bath. Two generous second floor bedrooms share a hall bath. The versatile third floor includes a bedroom, full bathroom and office or children's space. Two car attached garage. Captivating exterior features including an arched entry, stone walls, slate roof, and copper gutters complete this enchanting English Tudor in a prestigious estate neighborhood.
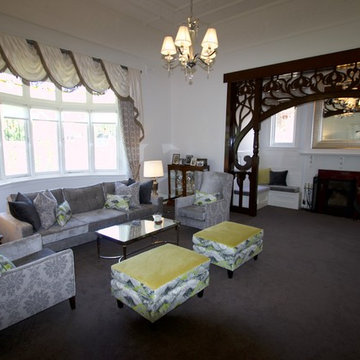
Jane Gorman Decorators & Developers
メルボルンにあるラグジュアリーな広いトラディショナルスタイルのおしゃれなファミリールーム (白い壁、カーペット敷き、標準型暖炉、コンクリートの暖炉まわり、茶色い床) の写真
メルボルンにあるラグジュアリーな広いトラディショナルスタイルのおしゃれなファミリールーム (白い壁、カーペット敷き、標準型暖炉、コンクリートの暖炉まわり、茶色い床) の写真
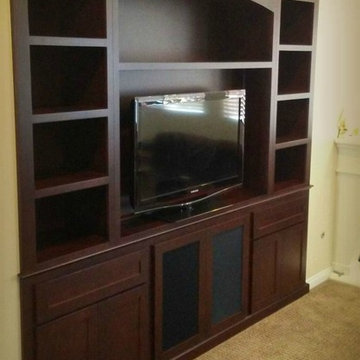
C&L Design Specialists exclusive photo
ロサンゼルスにあるラグジュアリーな広いトラディショナルスタイルのおしゃれな独立型ファミリールーム (カーペット敷き、暖炉なし、据え置き型テレビ、茶色い床) の写真
ロサンゼルスにあるラグジュアリーな広いトラディショナルスタイルのおしゃれな独立型ファミリールーム (カーペット敷き、暖炉なし、据え置き型テレビ、茶色い床) の写真
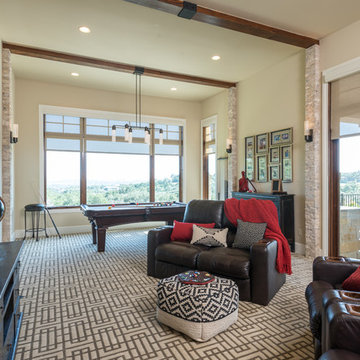
John Siemering Homes. Custom Home Builder in Austin, TX
オースティンにあるラグジュアリーな広いトラディショナルスタイルのおしゃれなオープンリビング (ゲームルーム、ベージュの壁、カーペット敷き、壁掛け型テレビ、ベージュの床) の写真
オースティンにあるラグジュアリーな広いトラディショナルスタイルのおしゃれなオープンリビング (ゲームルーム、ベージュの壁、カーペット敷き、壁掛け型テレビ、ベージュの床) の写真
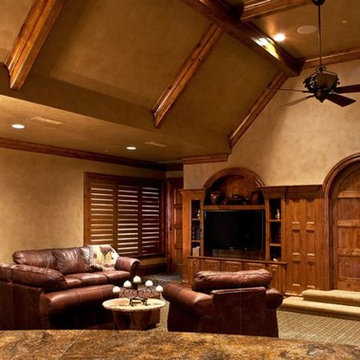
ダラスにあるラグジュアリーな広いトラディショナルスタイルのおしゃれな独立型ファミリールーム (ホームバー、埋込式メディアウォール、ベージュの壁、カーペット敷き、暖炉なし、ベージュの床) の写真
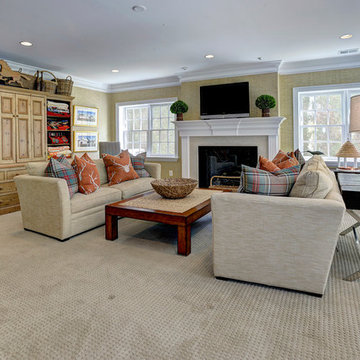
ワシントンD.C.にあるラグジュアリーなトラディショナルスタイルのおしゃれなオープンリビング (カーペット敷き、標準型暖炉、石材の暖炉まわり、壁掛け型テレビ、ベージュの床) の写真
ラグジュアリーなトラディショナルスタイルのファミリールーム (カーペット敷き、ベージュの床、茶色い床) の写真
1
