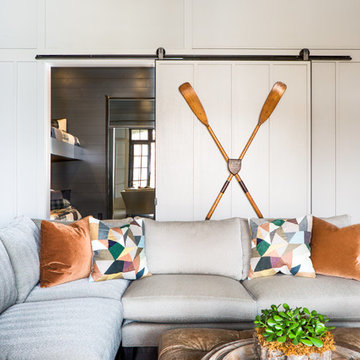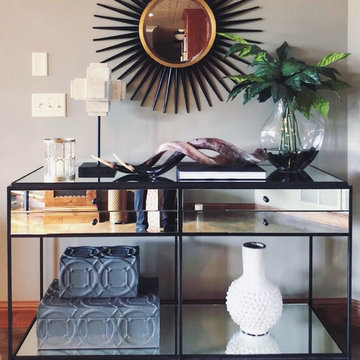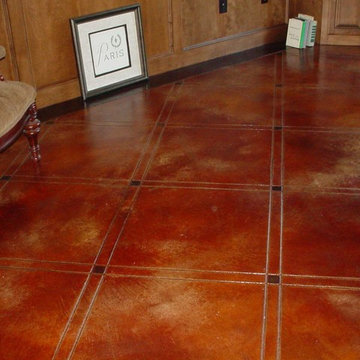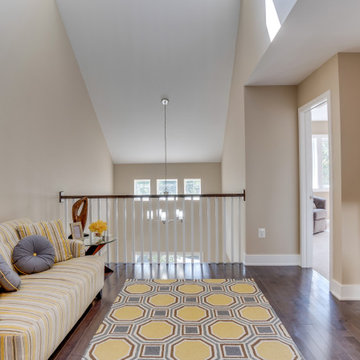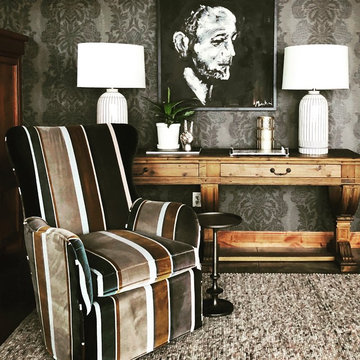ラグジュアリーなトラディショナルスタイルのファミリールーム (竹フローリング、コンクリートの床) の写真
絞り込み:
資材コスト
並び替え:今日の人気順
写真 1〜20 枚目(全 31 枚)
1/5
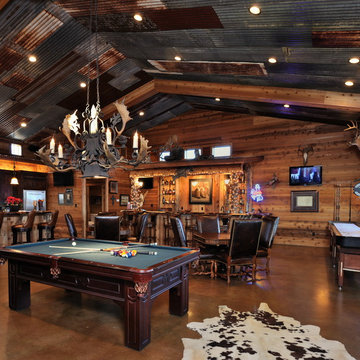
Such a fun gathering and entertaining space at the ranch complete with a bar.
ヒューストンにあるラグジュアリーな巨大なトラディショナルスタイルのおしゃれなオープンリビング (ゲームルーム、埋込式メディアウォール、コンクリートの床、標準型暖炉、石材の暖炉まわり) の写真
ヒューストンにあるラグジュアリーな巨大なトラディショナルスタイルのおしゃれなオープンリビング (ゲームルーム、埋込式メディアウォール、コンクリートの床、標準型暖炉、石材の暖炉まわり) の写真

ダラスにあるラグジュアリーな巨大なトラディショナルスタイルのおしゃれなオープンリビング (ゲームルーム、ベージュの壁、コンクリートの床) の写真

This basement was turned into the ultimate man's cave and wine cellar. Beautiful wood everywhere. This room is very understated making the game table the focal point, until you look across the room to the wonderful wine cellar.

ダラスにあるラグジュアリーな広いトラディショナルスタイルのおしゃれなロフトリビング (ゲームルーム、マルチカラーの壁、コンクリートの床、据え置き型テレビ、黒い床、三角天井) の写真
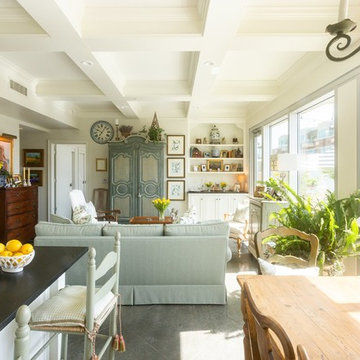
Photo by Kati Mallory
リトルロックにあるラグジュアリーな小さなトラディショナルスタイルのおしゃれなオープンリビング (ベージュの壁、コンクリートの床、内蔵型テレビ、グレーの床) の写真
リトルロックにあるラグジュアリーな小さなトラディショナルスタイルのおしゃれなオープンリビング (ベージュの壁、コンクリートの床、内蔵型テレビ、グレーの床) の写真
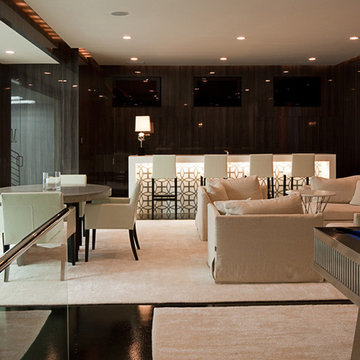
James Lockhart photo
アトランタにあるラグジュアリーな巨大なトラディショナルスタイルのおしゃれな独立型ファミリールーム (黒い壁、コンクリートの床、暖炉なし、テレビなし、黒い床) の写真
アトランタにあるラグジュアリーな巨大なトラディショナルスタイルのおしゃれな独立型ファミリールーム (黒い壁、コンクリートの床、暖炉なし、テレビなし、黒い床) の写真

With 17 zones of HVAC, 18 zones of video and 27 zones of audio, this home really comes to life! Enriching lifestyles with technology. The view of the Sierra Nevada Mountains in the distance through this picture window are stunning.
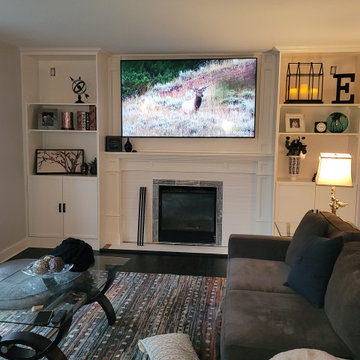
Finish product of the completed fireplace build.
ポートランドにあるラグジュアリーな中くらいなトラディショナルスタイルのおしゃれな独立型ファミリールーム (ライブラリー、白い壁、竹フローリング、標準型暖炉、タイルの暖炉まわり、埋込式メディアウォール、黒い床) の写真
ポートランドにあるラグジュアリーな中くらいなトラディショナルスタイルのおしゃれな独立型ファミリールーム (ライブラリー、白い壁、竹フローリング、標準型暖炉、タイルの暖炉まわり、埋込式メディアウォール、黒い床) の写真
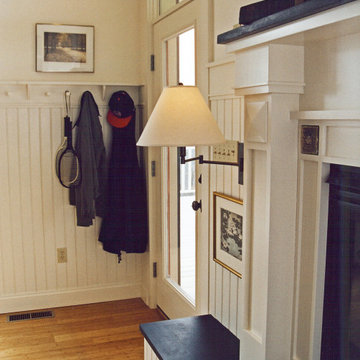
Family room adjacent to kitchen features focal point fireplace design with mid-level wall mounted lighting and customized wainscoting. Fine art is positioned to enjoy at a seated level.
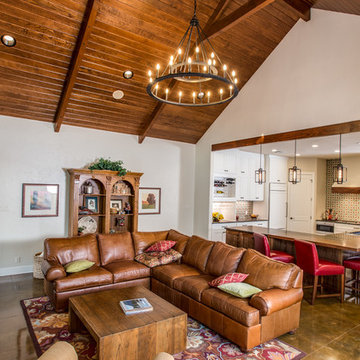
Hill Country Craftsman home with xeriscape plantings
RAM windows White Limestone exterior
FourWall Studio Photography
CDS Home Design
Jennifer Burggraaf Interior Designer - Count & Castle Design
Hill Country Craftsman
RAM windows
White Limestone exterior
Xeriscape
Ceder was added to the ceiling as were the trusses to reflect the exterior space. All windows were replaced with RAM Windows Floors are concrete scored and stained
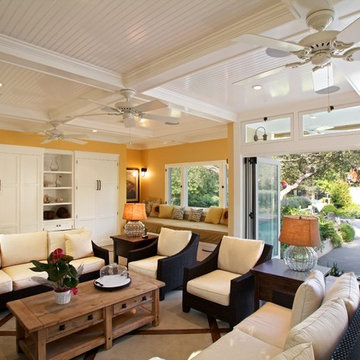
Poolhouse featuring the seating area, 5.1 surround sound system built into the ceiling, and book case with built in Murphy bed.
ロサンゼルスにあるラグジュアリーな広いトラディショナルスタイルのおしゃれなオープンリビング (壁掛け型テレビ、黄色い壁、コンクリートの床) の写真
ロサンゼルスにあるラグジュアリーな広いトラディショナルスタイルのおしゃれなオープンリビング (壁掛け型テレビ、黄色い壁、コンクリートの床) の写真
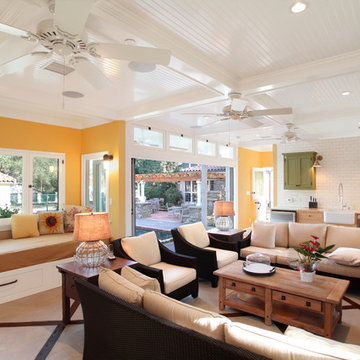
Poolhouse featuring the seating area Day bed, large folding door and kitchenette.
ロサンゼルスにあるラグジュアリーなトラディショナルスタイルのおしゃれなオープンリビング (壁掛け型テレビ、黄色い壁、コンクリートの床) の写真
ロサンゼルスにあるラグジュアリーなトラディショナルスタイルのおしゃれなオープンリビング (壁掛け型テレビ、黄色い壁、コンクリートの床) の写真
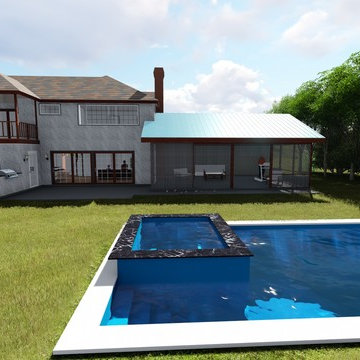
Mr. Alex
サクラメントにあるラグジュアリーな巨大なトラディショナルスタイルのおしゃれなオープンリビング (ゲームルーム、白い壁、竹フローリング、標準型暖炉、木材の暖炉まわり、壁掛け型テレビ、ベージュの床) の写真
サクラメントにあるラグジュアリーな巨大なトラディショナルスタイルのおしゃれなオープンリビング (ゲームルーム、白い壁、竹フローリング、標準型暖炉、木材の暖炉まわり、壁掛け型テレビ、ベージュの床) の写真
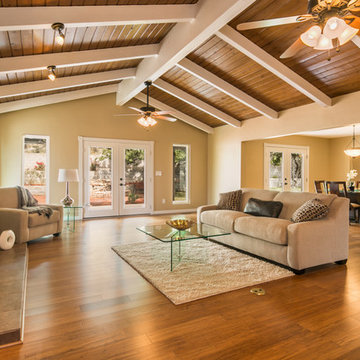
For More Information, Contact Wayne Story, Wayne@waynebuyshouses.com and 505-220-7288. Open House Sunday, July 31st, 2pm to 4pm. Staging by MAP Consultants, llc (me) furniture provided by CORT Furniture Rental ABQ. Photos Courtesy of Josh Frick, FotoVan.com
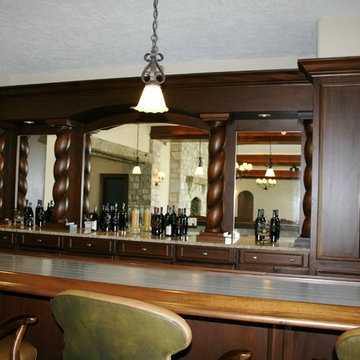
Photographer: Mark E. Benner, AIA
Interior views of clubhouse bar.
シカゴにあるラグジュアリーな広いトラディショナルスタイルのおしゃれなオープンリビング (ホームバー、ベージュの壁、コンクリートの床、テレビなし、ベージュの床) の写真
シカゴにあるラグジュアリーな広いトラディショナルスタイルのおしゃれなオープンリビング (ホームバー、ベージュの壁、コンクリートの床、テレビなし、ベージュの床) の写真
ラグジュアリーなトラディショナルスタイルのファミリールーム (竹フローリング、コンクリートの床) の写真
1
