ラグジュアリーな白いトラディショナルスタイルのファミリールーム (茶色い床) の写真
絞り込み:
資材コスト
並び替え:今日の人気順
写真 1〜20 枚目(全 97 枚)
1/5

These clients came to my office looking for an architect who could design their "empty nest" home that would be the focus of their soon to be extended family. A place where the kids and grand kids would want to hang out: with a pool, open family room/ kitchen, garden; but also one-story so there wouldn't be any unnecessary stairs to climb. They wanted the design to feel like "old Pasadena" with the coziness and attention to detail that the era embraced. My sensibilities led me to recall the wonderful classic mansions of San Marino, so I designed a manor house clad in trim Bluestone with a steep French slate roof and clean white entry, eave and dormer moldings that would blend organically with the future hardscape plan and thoughtfully landscaped grounds.
The site was a deep, flat lot that had been half of the old Joan Crawford estate; the part that had an abandoned swimming pool and small cabana. I envisioned a pavilion filled with natural light set in a beautifully planted park with garden views from all sides. Having a one-story house allowed for tall and interesting shaped ceilings that carved into the sheer angles of the roof. The most private area of the house would be the central loggia with skylights ensconced in a deep woodwork lattice grid and would be reminiscent of the outdoor “Salas” found in early Californian homes. The family would soon gather there and enjoy warm afternoons and the wonderfully cool evening hours together.
Working with interior designer Jeffrey Hitchcock, we designed an open family room/kitchen with high dark wood beamed ceilings, dormer windows for daylight, custom raised panel cabinetry, granite counters and a textured glass tile splash. Natural light and gentle breezes flow through the many French doors and windows located to accommodate not only the garden views, but the prevailing sun and wind as well. The graceful living room features a dramatic vaulted white painted wood ceiling and grand fireplace flanked by generous double hung French windows and elegant drapery. A deeply cased opening draws one into the wainscot paneled dining room that is highlighted by hand painted scenic wallpaper and a barrel vaulted ceiling. The walnut paneled library opens up to reveal the waterfall feature in the back garden. Equally picturesque and restful is the view from the rotunda in the master bedroom suite.
Architect: Ward Jewell Architect, AIA
Interior Design: Jeffrey Hitchcock Enterprises
Contractor: Synergy General Contractors, Inc.
Landscape Design: LZ Design Group, Inc.
Photography: Laura Hull
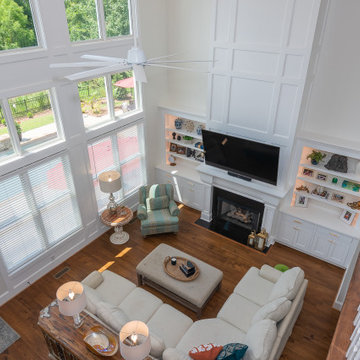
This two story living space is awash in natural light from an entire wall of windows facing the resort-like backyard. Note the wood molding accenting the fireplace wall and the impressive backlit built-in cabinets.
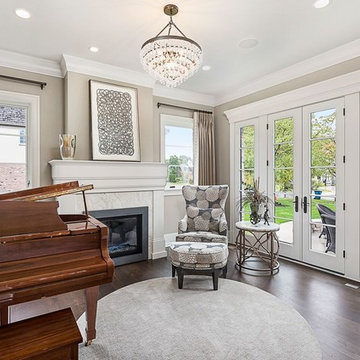
Picture Perfect Marina Storm
シカゴにあるラグジュアリーな中くらいなトラディショナルスタイルのおしゃれな独立型ファミリールーム (グレーの壁、無垢フローリング、石材の暖炉まわり、茶色い床、標準型暖炉、テレビなし、ミュージックルーム) の写真
シカゴにあるラグジュアリーな中くらいなトラディショナルスタイルのおしゃれな独立型ファミリールーム (グレーの壁、無垢フローリング、石材の暖炉まわり、茶色い床、標準型暖炉、テレビなし、ミュージックルーム) の写真
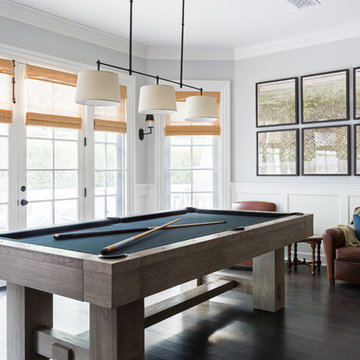
Amy Bartlam
ロサンゼルスにあるラグジュアリーな広いトラディショナルスタイルのおしゃれなオープンリビング (ゲームルーム、グレーの壁、濃色無垢フローリング、茶色い床、標準型暖炉、レンガの暖炉まわり、テレビなし) の写真
ロサンゼルスにあるラグジュアリーな広いトラディショナルスタイルのおしゃれなオープンリビング (ゲームルーム、グレーの壁、濃色無垢フローリング、茶色い床、標準型暖炉、レンガの暖炉まわり、テレビなし) の写真

Fresh and inviting family room area in great room.
シカゴにあるラグジュアリーな広いトラディショナルスタイルのおしゃれなオープンリビング (黄色い壁、濃色無垢フローリング、標準型暖炉、石材の暖炉まわり、壁掛け型テレビ、茶色い床、羽目板の壁) の写真
シカゴにあるラグジュアリーな広いトラディショナルスタイルのおしゃれなオープンリビング (黄色い壁、濃色無垢フローリング、標準型暖炉、石材の暖炉まわり、壁掛け型テレビ、茶色い床、羽目板の壁) の写真

This classic Americana-inspired home exquisitely incorporates design elements from the early 20th century and combines them with modern amenities and features. This one level living plan features 12’ main floor ceilings with a family room vault and large barn doors over the fireplace mantel.

Vaulted Ceiling - Large double slider - Panoramic views of Columbia River - LVP flooring - Custom Concrete Hearth - Southern Ledge Stone Echo Ridge - Capstock windows - Custom Built-in cabinets
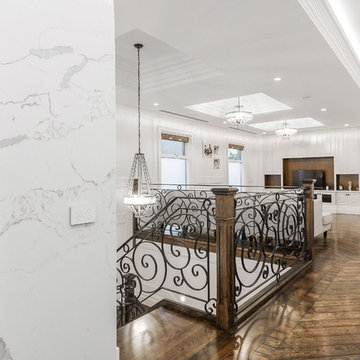
Sam Martin - Four Walls Media
メルボルンにあるラグジュアリーな巨大なトラディショナルスタイルのおしゃれなオープンリビング (白い壁、濃色無垢フローリング、暖炉なし、埋込式メディアウォール、茶色い床) の写真
メルボルンにあるラグジュアリーな巨大なトラディショナルスタイルのおしゃれなオープンリビング (白い壁、濃色無垢フローリング、暖炉なし、埋込式メディアウォール、茶色い床) の写真
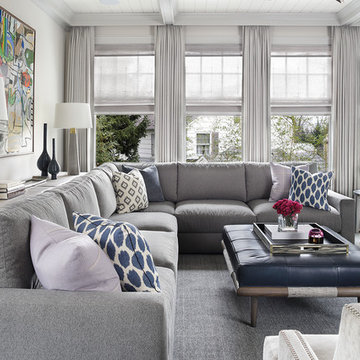
A large comfortable family room flow into an open concept kitchen space. The l-shaped sofa is perfect for seating a large number of people. Contemporary artwork is the focal point of this room. And a unique and modern chandelier adds a final touch to the space. Photography by Peter Rymwid.
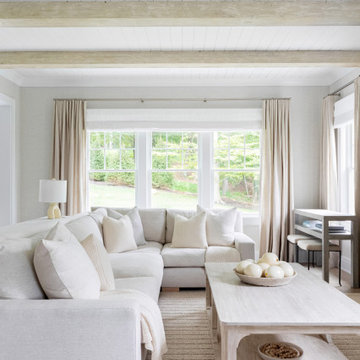
Architecture, Interior Design, Custom Furniture Design & Art Curation by Chango & Co.
ニューヨークにあるラグジュアリーな広いトラディショナルスタイルのおしゃれなオープンリビング (茶色い壁、淡色無垢フローリング、標準型暖炉、石材の暖炉まわり、壁掛け型テレビ、茶色い床) の写真
ニューヨークにあるラグジュアリーな広いトラディショナルスタイルのおしゃれなオープンリビング (茶色い壁、淡色無垢フローリング、標準型暖炉、石材の暖炉まわり、壁掛け型テレビ、茶色い床) の写真
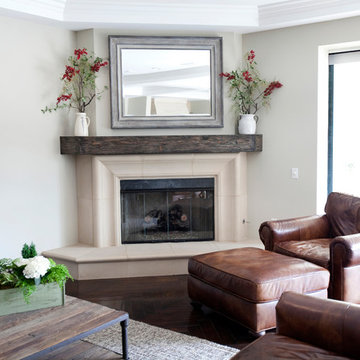
Solid douglas fir wood fireplace mantel in great room.
Photography: Jean Laughton
オレンジカウンティにあるラグジュアリーな広いトラディショナルスタイルのおしゃれなオープンリビング (グレーの壁、濃色無垢フローリング、コーナー設置型暖炉、石材の暖炉まわり、壁掛け型テレビ、茶色い床) の写真
オレンジカウンティにあるラグジュアリーな広いトラディショナルスタイルのおしゃれなオープンリビング (グレーの壁、濃色無垢フローリング、コーナー設置型暖炉、石材の暖炉まわり、壁掛け型テレビ、茶色い床) の写真

The homeowners could not agree on what would go above the fireplace. The wife insisted a painting and the husband wanted a TV. Problem solved! The TV is hidden behind a framed scrolling canvas. With the touch of the remote, the image goes from Monet's sailboats to ESPN!

The great room opens out to the beautiful back terrace and pool Much of the furniture in this room was custom designed. We designed the bookcase and fireplace mantel, as well as the trim profile for the coffered ceiling.
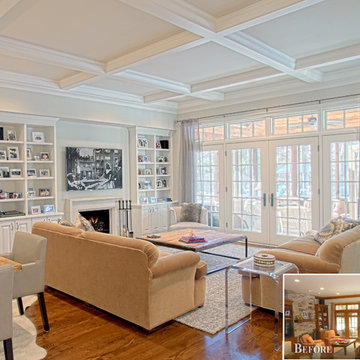
Bright White family room with built in book shelves, fireplace, and coffered ceiling.
Norman Sizemore- photographer
シカゴにあるラグジュアリーな中くらいなトラディショナルスタイルのおしゃれなオープンリビング (白い壁、無垢フローリング、標準型暖炉、木材の暖炉まわり、壁掛け型テレビ、茶色い床) の写真
シカゴにあるラグジュアリーな中くらいなトラディショナルスタイルのおしゃれなオープンリビング (白い壁、無垢フローリング、標準型暖炉、木材の暖炉まわり、壁掛け型テレビ、茶色い床) の写真
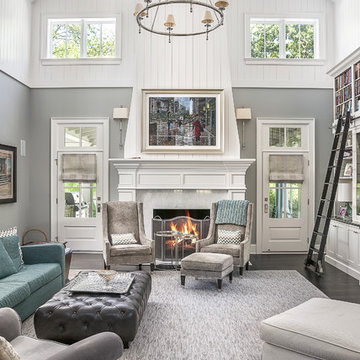
Family Room
Marina Storm - Picture Perfect House
シカゴにあるラグジュアリーな広いトラディショナルスタイルのおしゃれなオープンリビング (グレーの壁、濃色無垢フローリング、標準型暖炉、埋込式メディアウォール、茶色い床) の写真
シカゴにあるラグジュアリーな広いトラディショナルスタイルのおしゃれなオープンリビング (グレーの壁、濃色無垢フローリング、標準型暖炉、埋込式メディアウォール、茶色い床) の写真
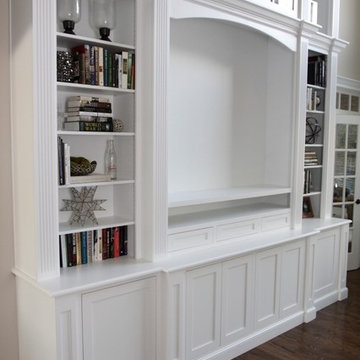
ラグジュアリーな広いトラディショナルスタイルのおしゃれなオープンリビング (ライブラリー、ベージュの壁、濃色無垢フローリング、暖炉なし、埋込式メディアウォール、茶色い床) の写真
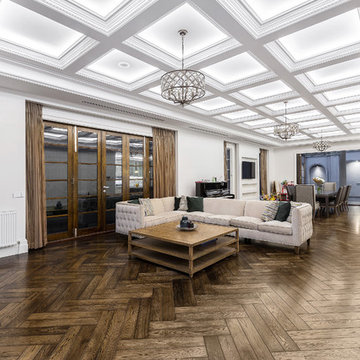
Sam Martin - Four Walls Media
メルボルンにあるラグジュアリーな巨大なトラディショナルスタイルのおしゃれなオープンリビング (白い壁、濃色無垢フローリング、暖炉なし、埋込式メディアウォール、茶色い床) の写真
メルボルンにあるラグジュアリーな巨大なトラディショナルスタイルのおしゃれなオープンリビング (白い壁、濃色無垢フローリング、暖炉なし、埋込式メディアウォール、茶色い床) の写真
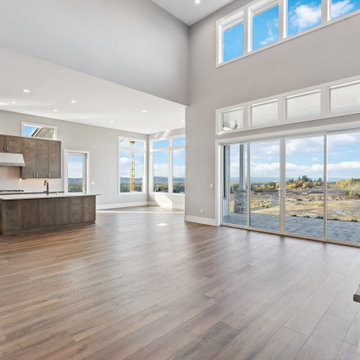
Vaulted Ceiling - Large double slider - Panoramic views of Columbia River - LVP flooring - Custom Concrete Hearth - Southern Ledge Stone Echo Ridge - Capstock windows
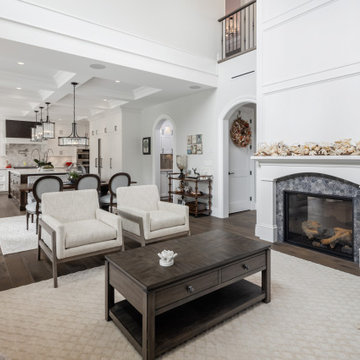
バンクーバーにあるラグジュアリーな広いトラディショナルスタイルのおしゃれなオープンリビング (白い壁、濃色無垢フローリング、茶色い床、壁紙) の写真
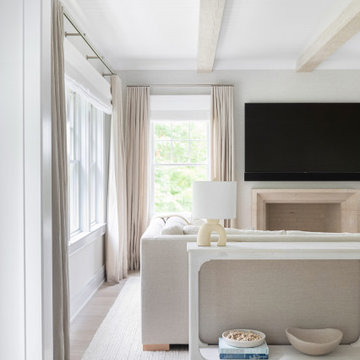
Architecture, Interior Design, Custom Furniture Design & Art Curation by Chango & Co.
ニューヨークにあるラグジュアリーな広いトラディショナルスタイルのおしゃれなオープンリビング (茶色い壁、淡色無垢フローリング、標準型暖炉、石材の暖炉まわり、壁掛け型テレビ、茶色い床) の写真
ニューヨークにあるラグジュアリーな広いトラディショナルスタイルのおしゃれなオープンリビング (茶色い壁、淡色無垢フローリング、標準型暖炉、石材の暖炉まわり、壁掛け型テレビ、茶色い床) の写真
ラグジュアリーな白いトラディショナルスタイルのファミリールーム (茶色い床) の写真
1