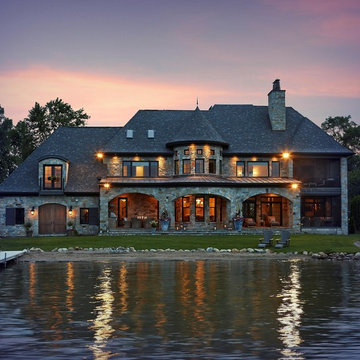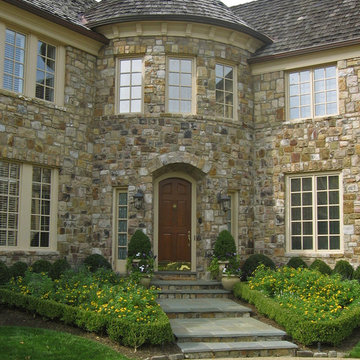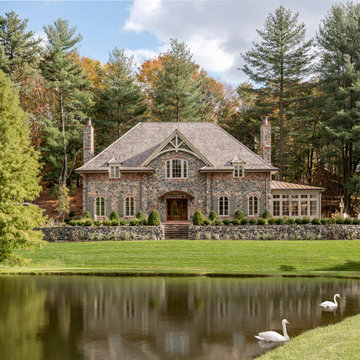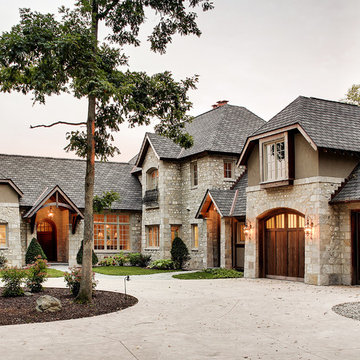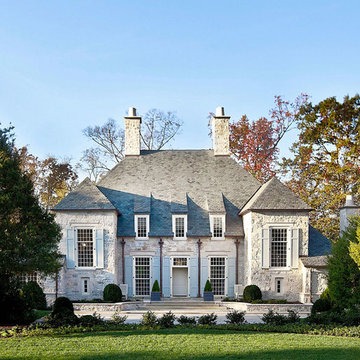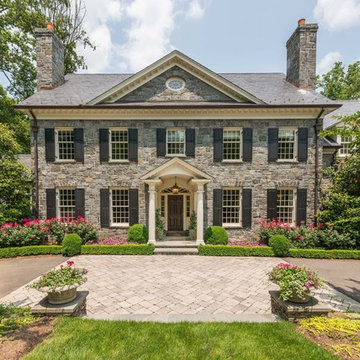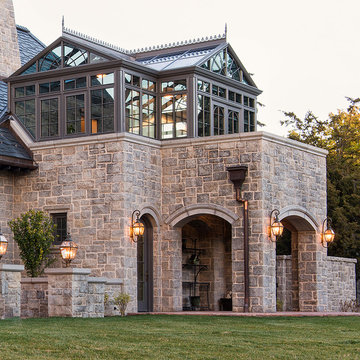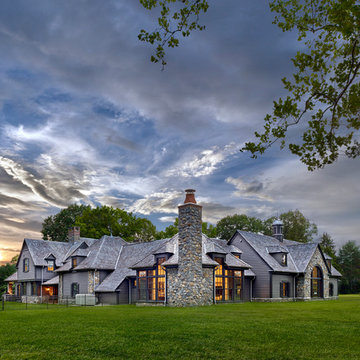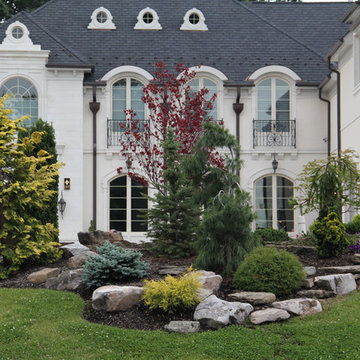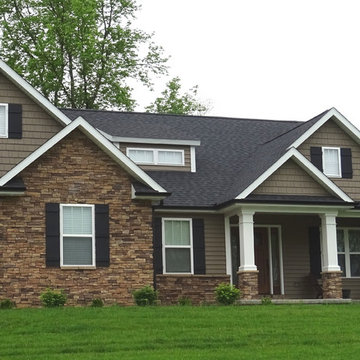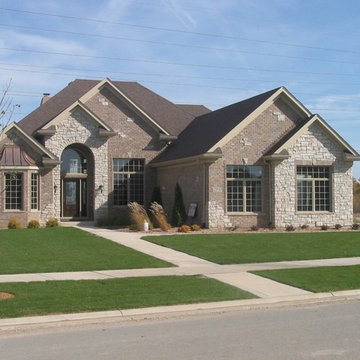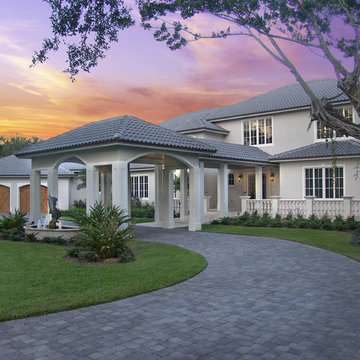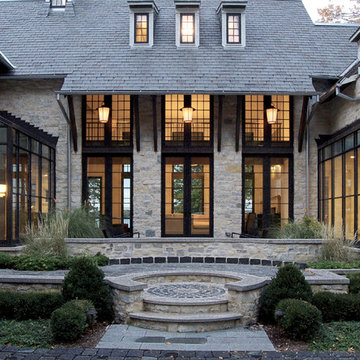トラディショナルスタイルの寄棟屋根の家 (石材サイディング) の写真
絞り込み:
資材コスト
並び替え:今日の人気順
写真 1〜20 枚目(全 1,802 枚)
1/4
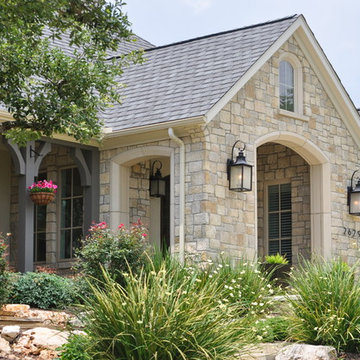
The clients imagined a rock house with cut stone accents and a steep roof with French and English influences; an asymmetrical house that spread out to fit their broad building site.
We designed the house with a shallow, but rambling footprint to allow lots of natural light into the rooms.
The interior is anchored by the dramatic but cozy family room that features a cathedral ceiling and timber trusses. A breakfast nook with a banquette is built-in along one wall and is lined with windows on two sides overlooking the flower garden.
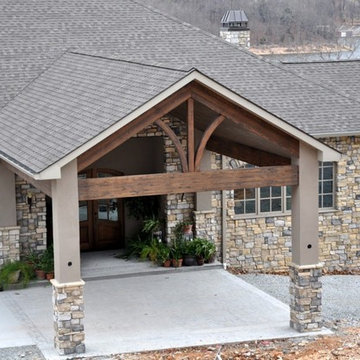
Covered driveway featuring heavy wood beam structure and stone exterior.
他の地域にある高級な中くらいなトラディショナルスタイルのおしゃれな家の外観 (石材サイディング) の写真
他の地域にある高級な中くらいなトラディショナルスタイルのおしゃれな家の外観 (石材サイディング) の写真
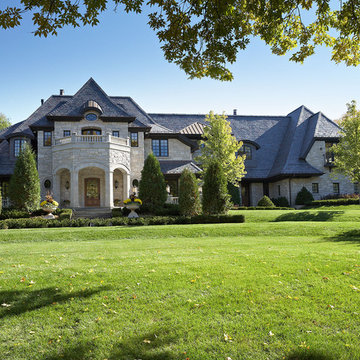
Grand architecturally detailed stone family home. Each interior uniquely customized.
Architect: Mike Sharrett of Sharrett Design
Interior Designer: Laura Ramsey Engler of Ramsey Engler, Ltd.
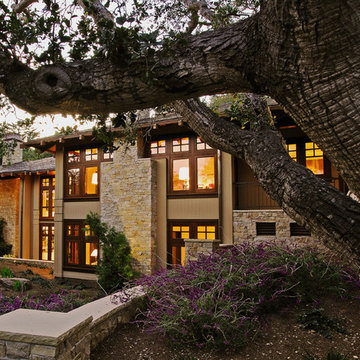
Photo by: Gina Taro
サンフランシスコにあるラグジュアリーな中くらいなトラディショナルスタイルのおしゃれな家の外観 (石材サイディング) の写真
サンフランシスコにあるラグジュアリーな中くらいなトラディショナルスタイルのおしゃれな家の外観 (石材サイディング) の写真
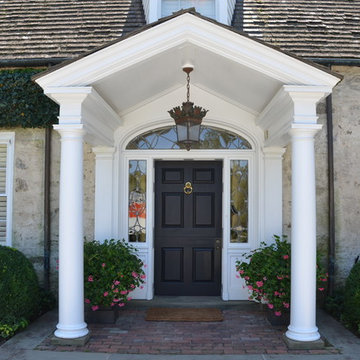
John Neill
フィラデルフィアにある中くらいなトラディショナルスタイルのおしゃれな家の外観 (石材サイディング) の写真
フィラデルフィアにある中くらいなトラディショナルスタイルのおしゃれな家の外観 (石材サイディング) の写真
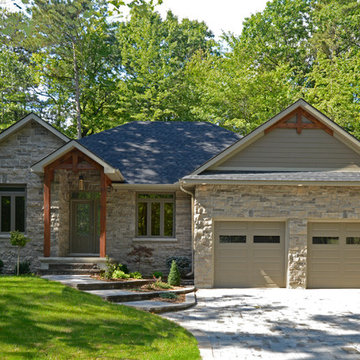
A beautiful single family home framed with a picturesque wooded lot. The brick exterior is accented creatively with stained wood columns and garage trim. A cascading pathway from the entry to the driveway give a softening affect to the lovely pavers.
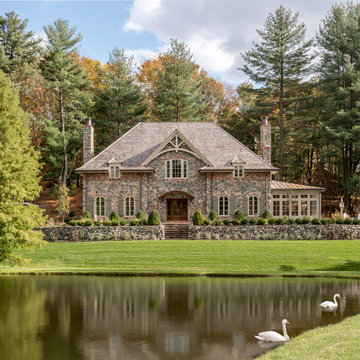
Angle Eye Photography
フィラデルフィアにあるトラディショナルスタイルのおしゃれな家の外観 (石材サイディング) の写真
フィラデルフィアにあるトラディショナルスタイルのおしゃれな家の外観 (石材サイディング) の写真
トラディショナルスタイルの寄棟屋根の家 (石材サイディング) の写真
1
