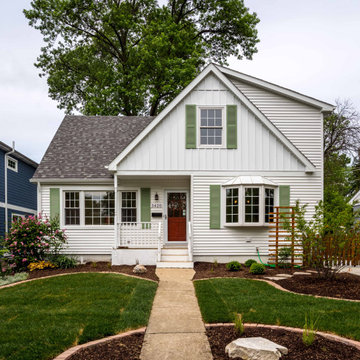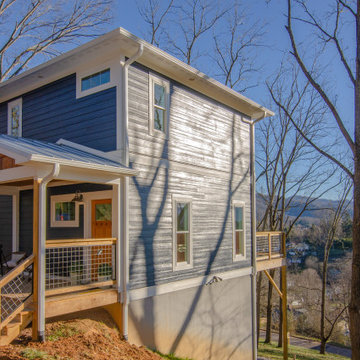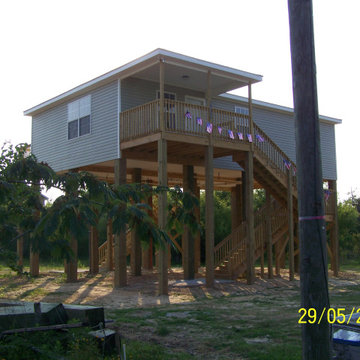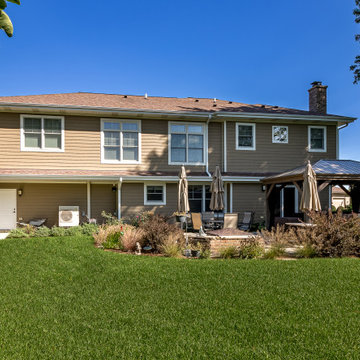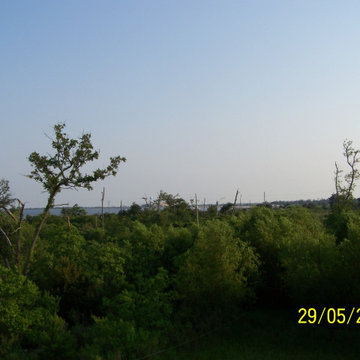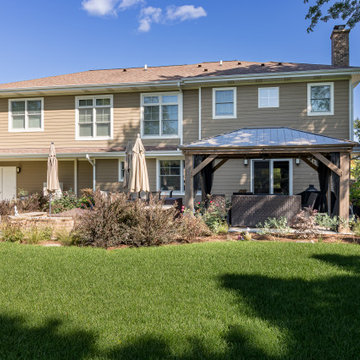トラディショナルスタイルの家の外観 (コンクリート繊維板サイディング) の写真
絞り込み:
資材コスト
並び替え:今日の人気順
写真 1〜20 枚目(全 42 枚)
1/5
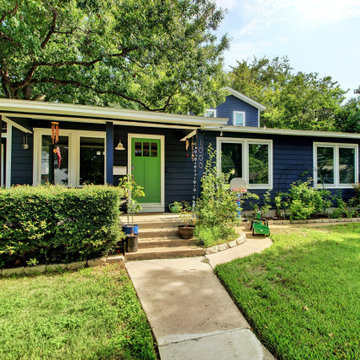
The two story addition and detached two story garage were set back away from the street to maintain the original neighborhood scale. A bright coat of paint added a lively appearance.
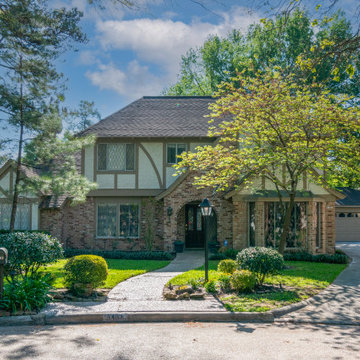
This project started as a typical early 1970 Tudor style suburban home with cedar accents and 4x6 solid cedar rafter tails. The cedar accents were in good shape but the siding was rotting so we formulated a design to leave the cedar accents and rafters and replace the siding with new Hardie lap siding. We also over-layed the tudor style trim on the stucco at the roofline. We then covered the whole house with Sherwin Williams Emerald paint.
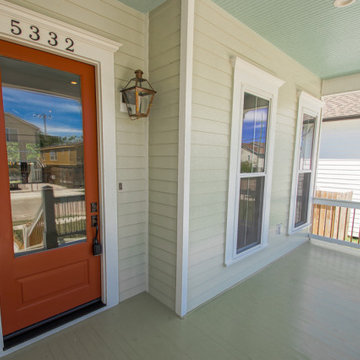
Beautifully painted front door surrounded by gas lighting
ニューオリンズにあるお手頃価格の中くらいなトラディショナルスタイルのおしゃれな家の外観 (コンクリート繊維板サイディング、マルチカラーの外壁、下見板張り) の写真
ニューオリンズにあるお手頃価格の中くらいなトラディショナルスタイルのおしゃれな家の外観 (コンクリート繊維板サイディング、マルチカラーの外壁、下見板張り) の写真
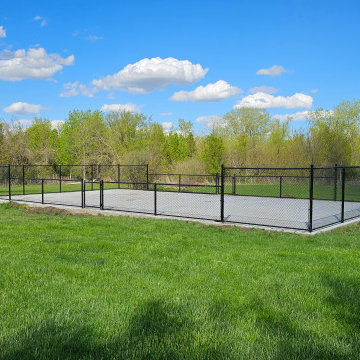
Pickleball Court: In the backyard, a pickleball court was designed and constructed, providing the clients, who are avid pickleball players, with a private space to enjoy their favorite sport.
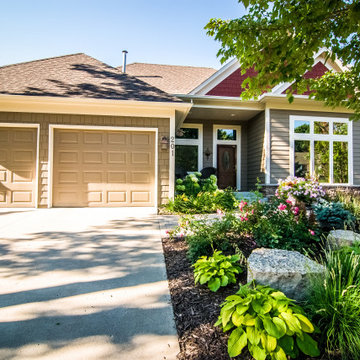
Exterior renovation including new gables, siding, windows, trim, and covered front entryway
ミネアポリスにあるお手頃価格の中くらいなトラディショナルスタイルのおしゃれな家の外観 (コンクリート繊維板サイディング、ウッドシングル張り) の写真
ミネアポリスにあるお手頃価格の中くらいなトラディショナルスタイルのおしゃれな家の外観 (コンクリート繊維板サイディング、ウッドシングル張り) の写真
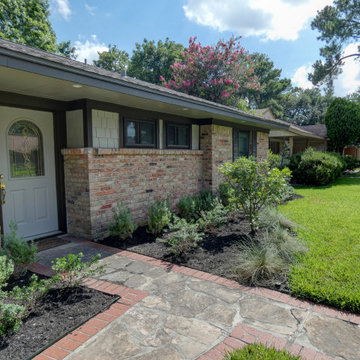
This is a total re-side involving James Hardie siding.
ヒューストンにあるお手頃価格の中くらいなトラディショナルスタイルのおしゃれな家の外観 (コンクリート繊維板サイディング、下見板張り) の写真
ヒューストンにあるお手頃価格の中くらいなトラディショナルスタイルのおしゃれな家の外観 (コンクリート繊維板サイディング、下見板張り) の写真
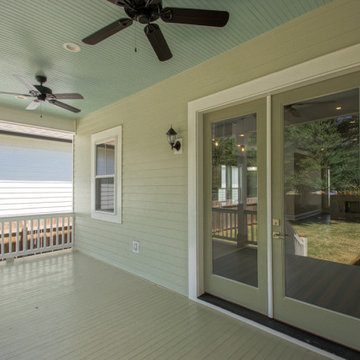
Rear porch
ニューオリンズにあるお手頃価格のトラディショナルスタイルのおしゃれな家の外観 (コンクリート繊維板サイディング、マルチカラーの外壁、下見板張り) の写真
ニューオリンズにあるお手頃価格のトラディショナルスタイルのおしゃれな家の外観 (コンクリート繊維板サイディング、マルチカラーの外壁、下見板張り) の写真
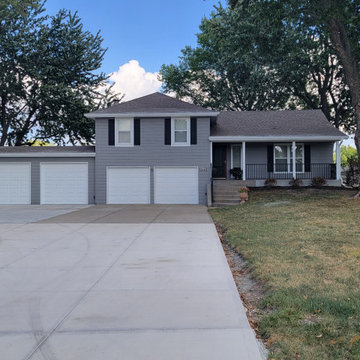
The Johnson Residence project, designed by Cowbell Designs, encompasses a comprehensive enhancement of the property to suit the client’s lifestyle and preferences. Here’s a description of the project’s features:
Garage Addition: A new garage was constructed adjacent to the existing one, equipped with larger doors to accommodate the client’s large trucks, which could not fit through the original garage doors.
Driveway Extension: The driveway was expanded in both width and length, now reaching the city road, with the necessary public works permitting obtained for this extension.
Front Porch Expansion: The front porch was extended with a newly designed roof and beam system, enhancing the view from the porch and from the interior window behind the porch area.
Pickleball Court: In the backyard, a pickleball court was designed and constructed, providing the clients, who are avid pickleball players, with a private space to enjoy their favorite sport.
These modifications have not only improved the functionality of the residence but also its aesthetic appeal and recreational value. ???
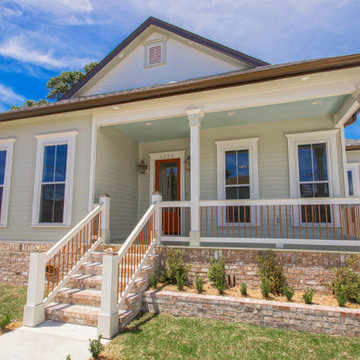
Custom made handrails withCopper spindles
ニューオリンズにある低価格の中くらいなトラディショナルスタイルのおしゃれな家の外観 (コンクリート繊維板サイディング、マルチカラーの外壁、下見板張り) の写真
ニューオリンズにある低価格の中くらいなトラディショナルスタイルのおしゃれな家の外観 (コンクリート繊維板サイディング、マルチカラーの外壁、下見板張り) の写真
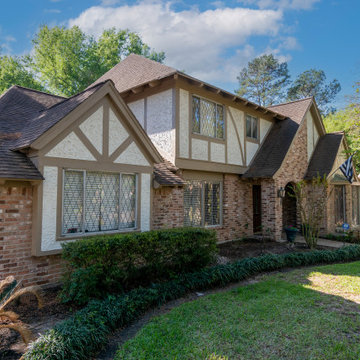
This project started as a typical early 1970 Tudor style suburban home with cedar accents and 4x6 solid cedar rafter tails. The cedar accents were in good shape but the siding was rotting so we formulated a design to leave the cedar accents and rafters and replace the siding with new Hardie lap siding. We also over-layed the tudor style trim on the stucco at the roofline. We then covered the whole house with Sherwin Williams Emerald paint.
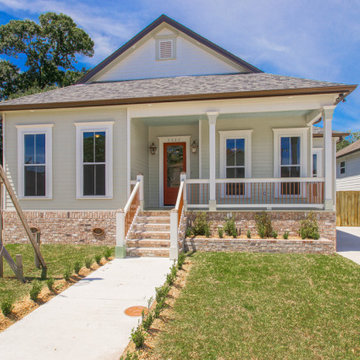
Front elevation
ニューオリンズにある高級な中くらいなトラディショナルスタイルのおしゃれな家の外観 (コンクリート繊維板サイディング、マルチカラーの外壁、下見板張り) の写真
ニューオリンズにある高級な中くらいなトラディショナルスタイルのおしゃれな家の外観 (コンクリート繊維板サイディング、マルチカラーの外壁、下見板張り) の写真
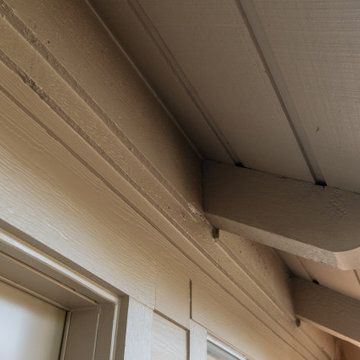
This project started as a typical early 1970 Tudor style suburban home with cedar accents and 4x6 solid cedar rafter tails. The cedar accents were in good shape but the siding was rotting so we formulated a design to leave the cedar accents and rafters and replace the siding with new Hardie lap siding. We also over-layed the tudor style trim on the stucco at the roofline. We then covered the whole house with Sherwin Williams Emerald paint.
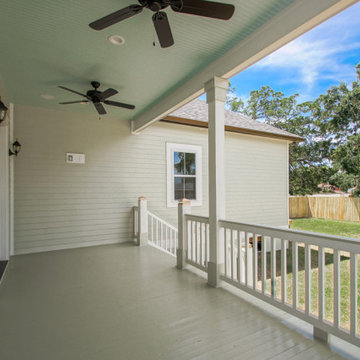
Rear porch
ニューオリンズにあるお手頃価格のトラディショナルスタイルのおしゃれな家の外観 (コンクリート繊維板サイディング、マルチカラーの外壁、下見板張り) の写真
ニューオリンズにあるお手頃価格のトラディショナルスタイルのおしゃれな家の外観 (コンクリート繊維板サイディング、マルチカラーの外壁、下見板張り) の写真
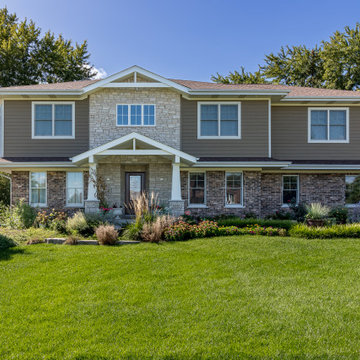
The home owners desperately wanted to get rid of their dated mansard roof design - with the addition of a master suite closet over the garage, and a new Craftsman style stone accent feature and covered entry.
This shows the "before" photo, the wireframe drawing overlay on the original photo, and a detailed rendering of the new design. This project is under construction.
12/12 Architects, Creative Muse Studios
トラディショナルスタイルの家の外観 (コンクリート繊維板サイディング) の写真
1
