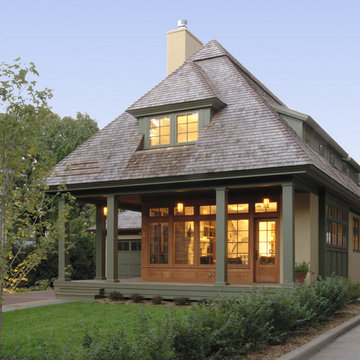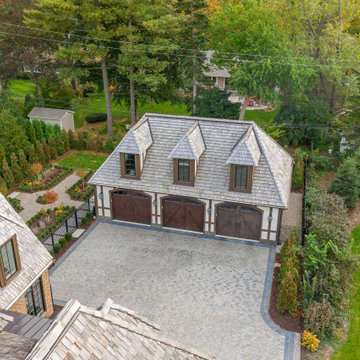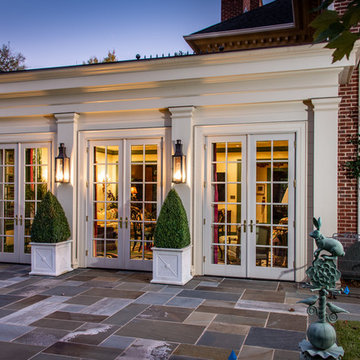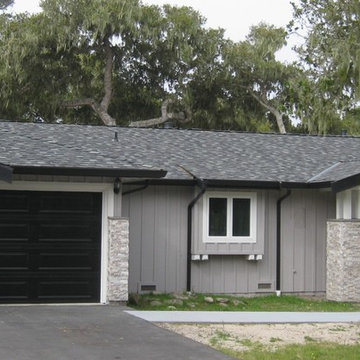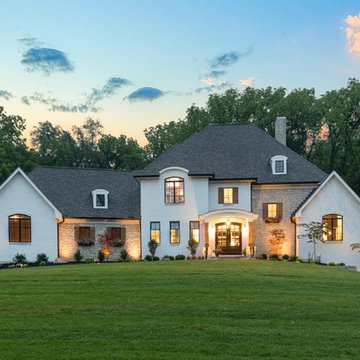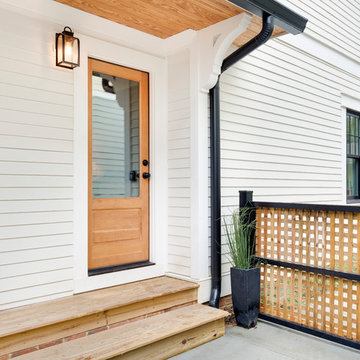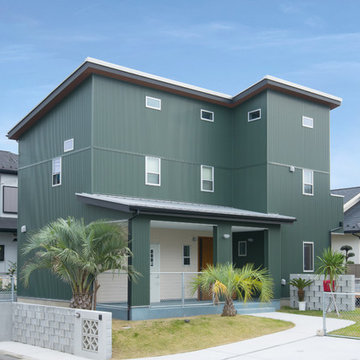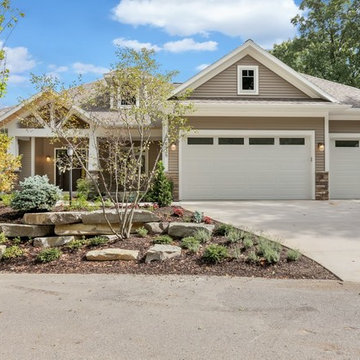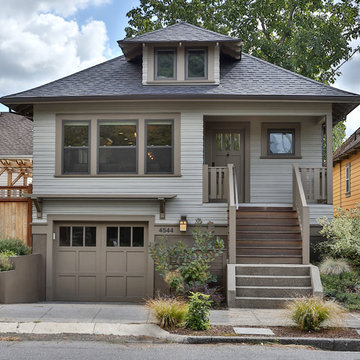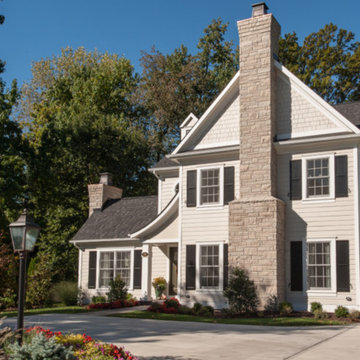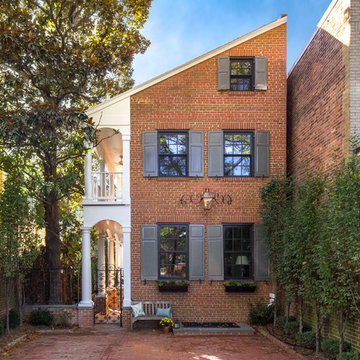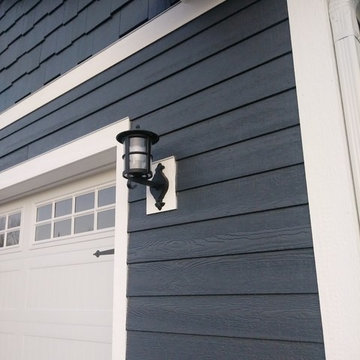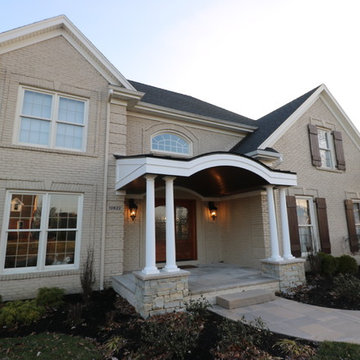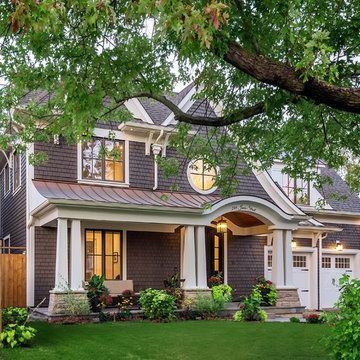トラディショナルスタイルの家の外観の写真
絞り込み:
資材コスト
並び替え:今日の人気順
写真 41〜60 枚目(全 18,892 枚)
1/4

Mountain craftsman style one and a half storey home, Energy-star certified, located in Brighton, Ontario.
Photo by © Daniel Vaughan (vaughangroup.ca)
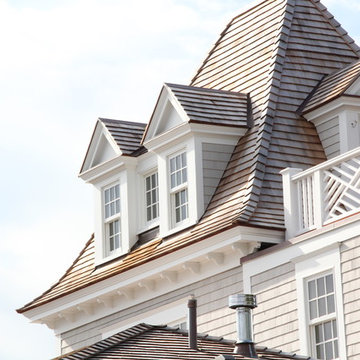
Fifth Floor Tower with new Nantucket dormers, copper flashings, roof deck, red cedar roofs, custom chippendale PVC rail system, restored corbels, crown molding trim

This weekend summer cottage was designed and built prior to me meeting the client for the first time. As a beach house my job was to make the home casual and ocean friendly for the family of four. Exposing the client to art was fun and exciting for both of us. I'm not sure which was more of a stretch for them, the contemporary paintings in the dining room or the Japanese screen from the 1800's.
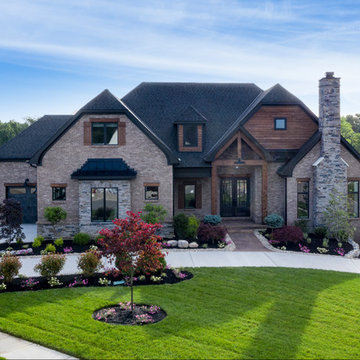
Grupenhof Photography
シンシナティにあるラグジュアリーな巨大なトラディショナルスタイルのおしゃれな家の外観 (マルチカラーの外壁、混合材屋根) の写真
シンシナティにあるラグジュアリーな巨大なトラディショナルスタイルのおしゃれな家の外観 (マルチカラーの外壁、混合材屋根) の写真
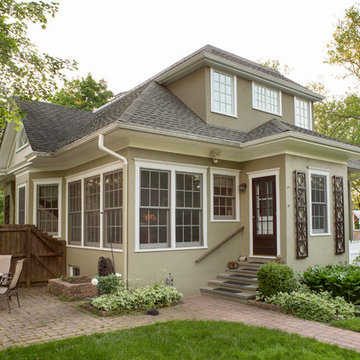
Adding this simple shed dormer opened the attic space to include two bedrooms and a hall bath. The hip roof on top of the dormer maintained the visual integrity appearing as it was originally designed this way.
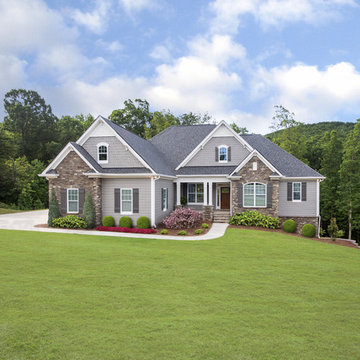
A front porch and rear deck merge indoor/outdoor living. Columns and ceiling treatments define rooms without enclosing space, adding to the open, airy floorplan. A bay window expands the breakfast nook, while a serving bar connects the kitchen to the great room, providing a place for quick meals and conversation.
トラディショナルスタイルの家の外観の写真
3
