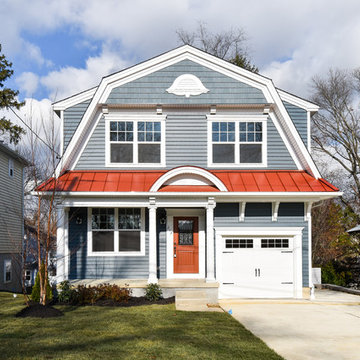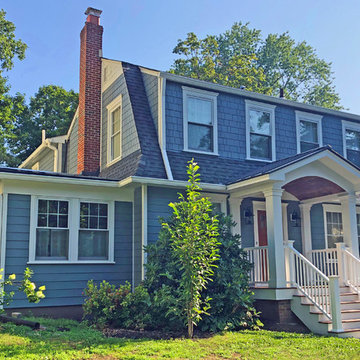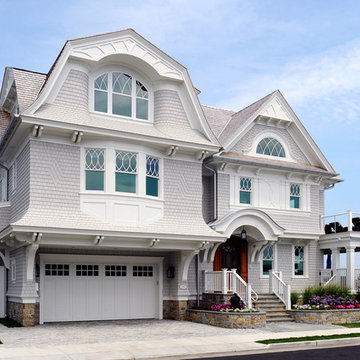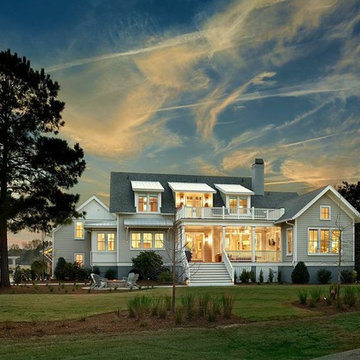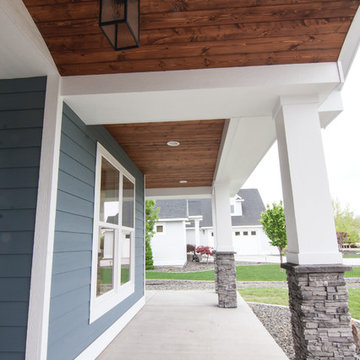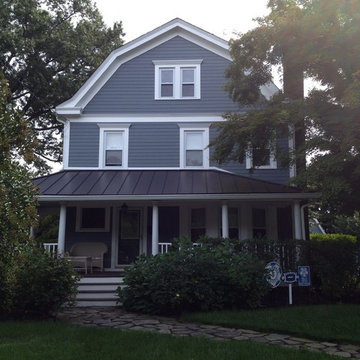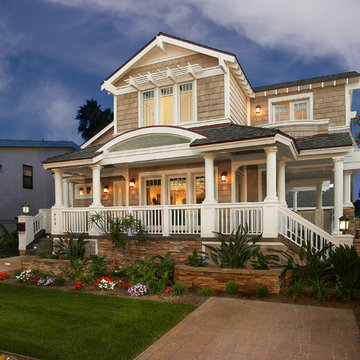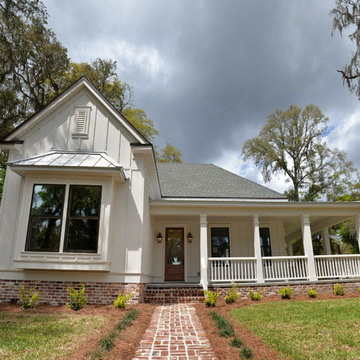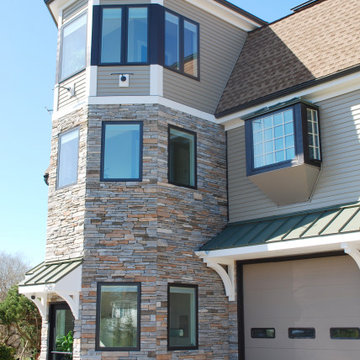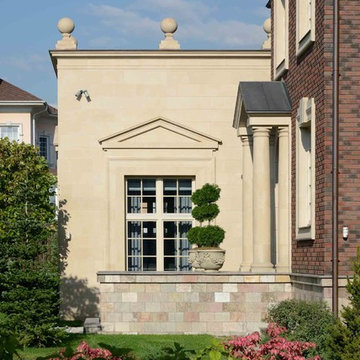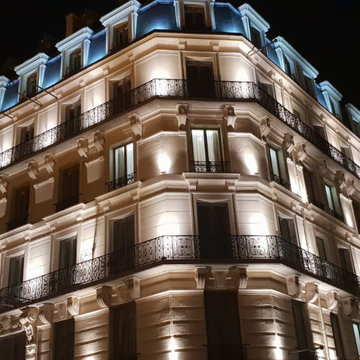トラディショナルスタイルの家の外観 (混合材屋根) の写真
並び替え:今日の人気順
写真 1〜20 枚目(全 134 枚)
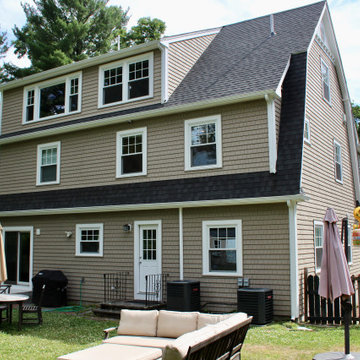
A two story addition is built on top of an existing arts and crafts style ranch is capped with a gambrel roof to minimize the effects of height..
ボストンにある高級な中くらいなトラディショナルスタイルのおしゃれな家の外観 (混合材サイディング、混合材屋根、縦張り) の写真
ボストンにある高級な中くらいなトラディショナルスタイルのおしゃれな家の外観 (混合材サイディング、混合材屋根、縦張り) の写真
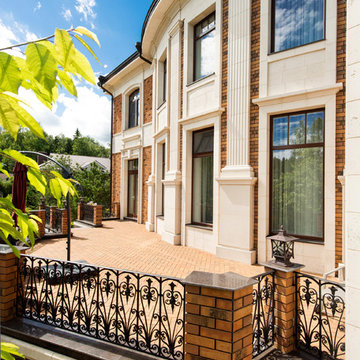
От проекта до полной реализации. Фотограф Александр Камачкин.
モスクワにある高級なトラディショナルスタイルのおしゃれな家の外観 (レンガサイディング、マルチカラーの外壁) の写真
モスクワにある高級なトラディショナルスタイルのおしゃれな家の外観 (レンガサイディング、マルチカラーの外壁) の写真
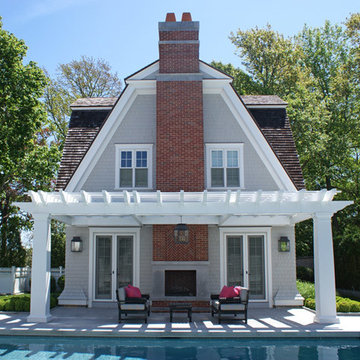
design credit, Julia Chuslo Architects. Sam Kachmar Architects worked with Payne Bouchier on the Construction team of this project and collaborated with Julia Chuslo Architects on the Drafting work, and BIM details for the project.
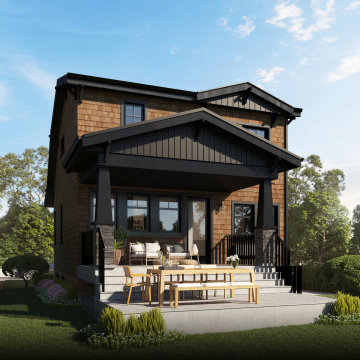
A craftsman style home with a modern take. Sleek stylish roof lines, a blend of old and new materials, and tons of windows and natural lighting to bring it all together.
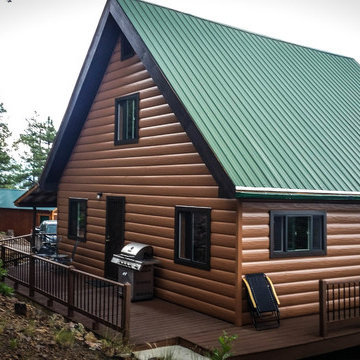
Custom Log Home Featuring a Fire Resistant, Insulated, and Maintenance-Free, Steel Log Siding.
アルバカーキにあるお手頃価格の中くらいなトラディショナルスタイルのおしゃれな家の外観 (メタルサイディング) の写真
アルバカーキにあるお手頃価格の中くらいなトラディショナルスタイルのおしゃれな家の外観 (メタルサイディング) の写真
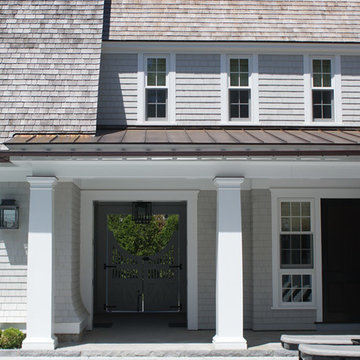
design credit, Julia Chuslo Architects. Sam Kachmar Architects worked with Payne Bouchier on the Construction team of this project and collaborated with Julia Chuslo Architects on the Drafting work, and BIM details for the project.
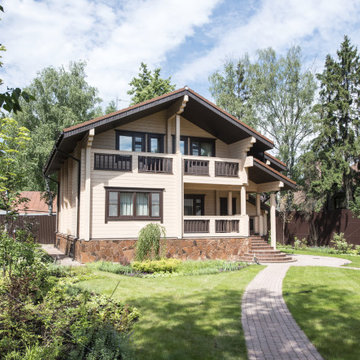
Двухэтажный брусовой дом в классическом стиле
モスクワにある中くらいなトラディショナルスタイルのおしゃれな家の外観の写真
モスクワにある中くらいなトラディショナルスタイルのおしゃれな家の外観の写真
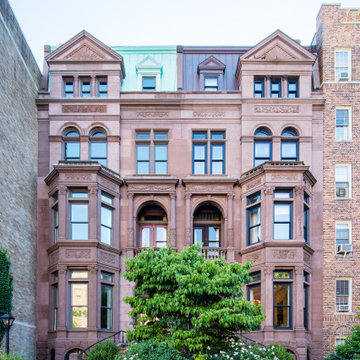
This Queen Anne style five story townhouse in Clinton Hill, Brooklyn is one of a pair that were built in 1887 by Charles Erhart, a co-founder of the Pfizer pharmaceutical company.
The brownstone façade was restored in an earlier renovation, which also included work to main living spaces. The scope for this new renovation phase was focused on restoring the stair hallways, gut renovating six bathrooms, a butler’s pantry, kitchenette, and work to the bedrooms and main kitchen. Work to the exterior of the house included replacing 18 windows with new energy efficient units, renovating a roof deck and restoring original windows.
In keeping with the Victorian approach to interior architecture, each of the primary rooms in the house has its own style and personality.
The Parlor is entirely white with detailed paneling and moldings throughout, the Drawing Room and Dining Room are lined with shellacked Oak paneling with leaded glass windows, and upstairs rooms are finished with unique colors or wallpapers to give each a distinct character.
The concept for new insertions was therefore to be inspired by existing idiosyncrasies rather than apply uniform modernity. Two bathrooms within the master suite both have stone slab walls and floors, but one is in white Carrara while the other is dark grey Graffiti marble. The other bathrooms employ either grey glass, Carrara mosaic or hexagonal Slate tiles, contrasted with either blackened or brushed stainless steel fixtures. The main kitchen and kitchenette have Carrara countertops and simple white lacquer cabinetry to compliment the historic details.
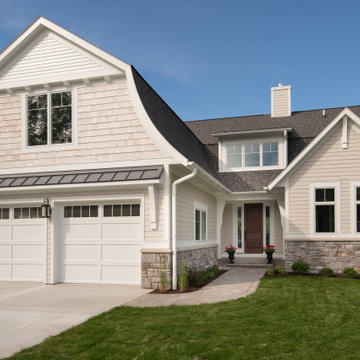
Builder: AVB Inc.
Interior Designer: AVB Inc.
Photographer: Casey Spring
グランドラピッズにあるお手頃価格の中くらいなトラディショナルスタイルのおしゃれな家の外観 (混合材サイディング、混合材屋根) の写真
グランドラピッズにあるお手頃価格の中くらいなトラディショナルスタイルのおしゃれな家の外観 (混合材サイディング、混合材屋根) の写真
トラディショナルスタイルの家の外観 (混合材屋根) の写真
1
