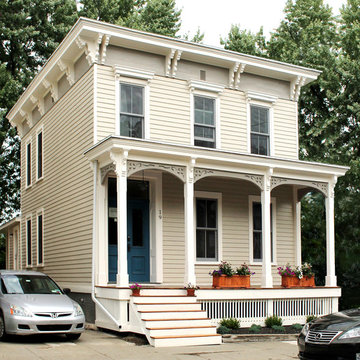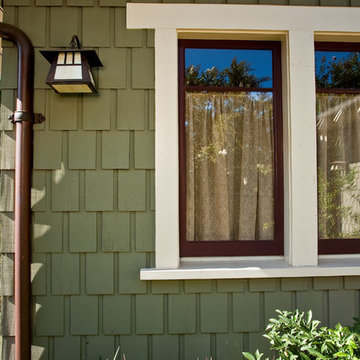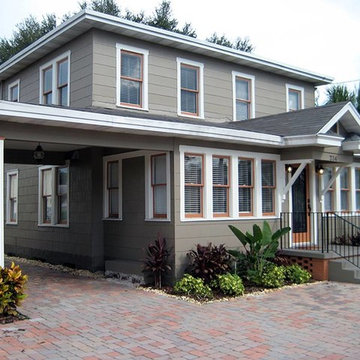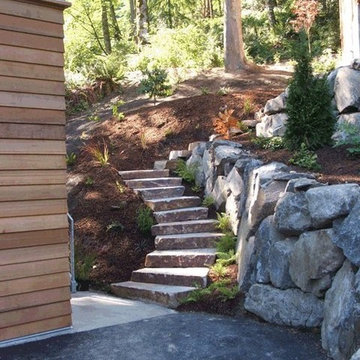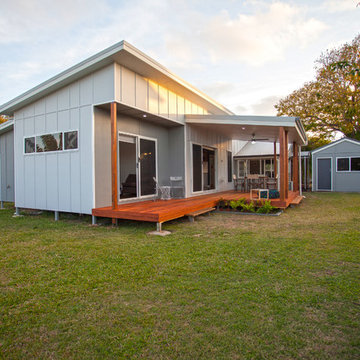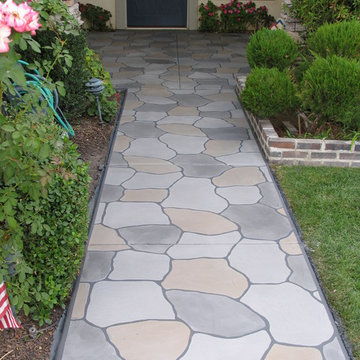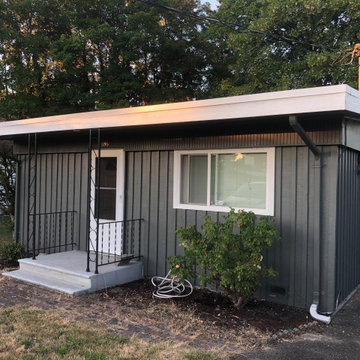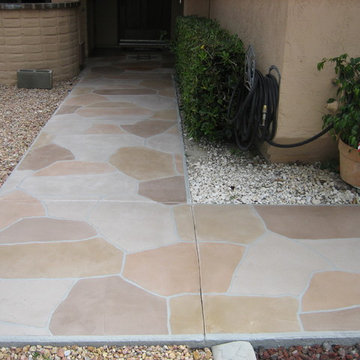外観
絞り込み:
資材コスト
並び替え:今日の人気順
写真 1〜20 枚目(全 110 枚)
1/5

Richmond Hill Design + Build brings you this gorgeous American four-square home, crowned with a charming, black metal roof in Richmond’s historic Ginter Park neighborhood! Situated on a .46 acre lot, this craftsman-style home greets you with double, 8-lite front doors and a grand, wrap-around front porch. Upon entering the foyer, you’ll see the lovely dining room on the left, with crisp, white wainscoting and spacious sitting room/study with French doors to the right. Straight ahead is the large family room with a gas fireplace and flanking 48” tall built-in shelving. A panel of expansive 12’ sliding glass doors leads out to the 20’ x 14’ covered porch, creating an indoor/outdoor living and entertaining space. An amazing kitchen is to the left, featuring a 7’ island with farmhouse sink, stylish gold-toned, articulating faucet, two-toned cabinetry, soft close doors/drawers, quart countertops and premium Electrolux appliances. Incredibly useful butler’s pantry, between the kitchen and dining room, sports glass-front, upper cabinetry and a 46-bottle wine cooler. With 4 bedrooms, 3-1/2 baths and 5 walk-in closets, space will not be an issue. The owner’s suite has a freestanding, soaking tub, large frameless shower, water closet and 2 walk-in closets, as well a nice view of the backyard. Laundry room, with cabinetry and counter space, is conveniently located off of the classic central hall upstairs. Three additional bedrooms, all with walk-in closets, round out the second floor, with one bedroom having attached full bath and the other two bedrooms sharing a Jack and Jill bath. Lovely hickory wood floors, upgraded Craftsman trim package and custom details throughout!
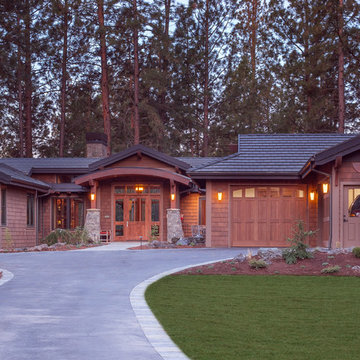
The home's front elevation with an arched entry. Flat roofs accent the home's more traditional roofs.
他の地域にある中くらいなトラディショナルスタイルのおしゃれな家の外観の写真
他の地域にある中くらいなトラディショナルスタイルのおしゃれな家の外観の写真
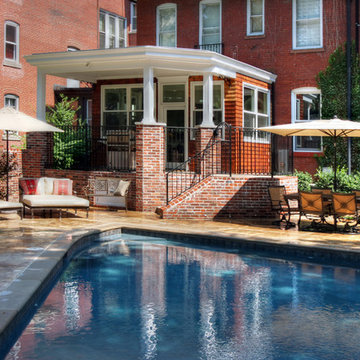
Exterior of breakfast room addition to an historic home in the Central West End of St. Louis, MO. The addition is clad in stained cedar shake. The porch is brick with wrought iron railings and scroll-work.
A Central West End home in the City of St. Louis now has a sunroom addition and porch that tastefully compliments the original architecture from 1892.
Outside, the brick, cedar and wrought iron back porch reaches out to both the in-ground swimming pool and the driveway. Inside, the sunroom is a combination breakfast nook with banquette seating and a home office. Built-in furniture is how the room accommodates multiple functions while feeling spacious.
The homeowner talks about this project at: http://youtu.be/Q5JiQ3errIk
Photo by Toby Weiss @ Mosby Building Arts
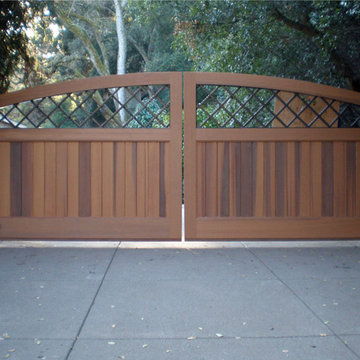
Arched top with criss-cross metal design. The panels are lightly stained and have a combination of recessed and flushed design.
サンディエゴにあるお手頃価格の中くらいなトラディショナルスタイルのおしゃれな家の外観 (混合材屋根) の写真
サンディエゴにあるお手頃価格の中くらいなトラディショナルスタイルのおしゃれな家の外観 (混合材屋根) の写真
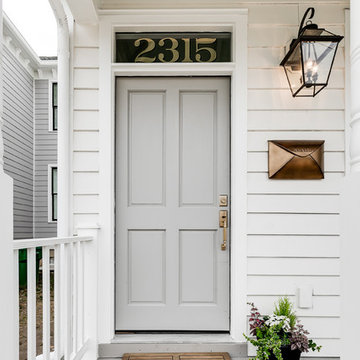
Mick Anders Photography
リッチモンドにある高級な中くらいなトラディショナルスタイルのおしゃれな家の外観 (タウンハウス) の写真
リッチモンドにある高級な中くらいなトラディショナルスタイルのおしゃれな家の外観 (タウンハウス) の写真
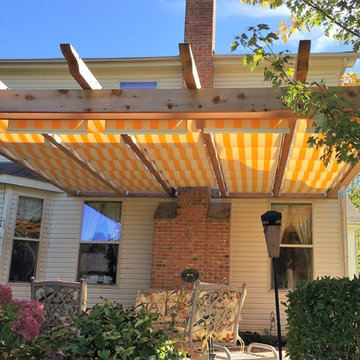
The shade cloths are retractable for those not so sunny days and the nights when you want to have a fire in the built in fire pit.
コロンバスにあるお手頃価格の中くらいなトラディショナルスタイルのおしゃれな家の外観の写真
コロンバスにあるお手頃価格の中くらいなトラディショナルスタイルのおしゃれな家の外観の写真
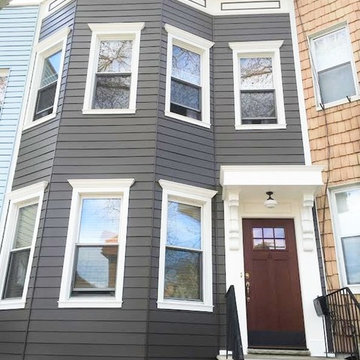
Attached Residential Property improved by remodeling the exterior with James Hardie Siding in Rich Espresso Color, with White James Hardie Trim, a Custom Designed Cornice, and a Custom Designed Portico. Completed by: Good Guys Contracting
Deer Park, NY
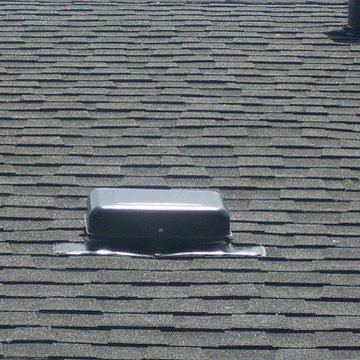
We use only the highest quality roofing materials such as roof ventilation system. You can count on our experienced roofing installers to provide the best in craftsmanship, as they have met our high standards with more than 10 years of service.
When our dedicated Long Valley NJ, roofers work on your roof, we clean the job site daily, treating your yard like it was our own. With new roof installations completed in as little as one day, you can't beat the experience that we offer to each and every customer.
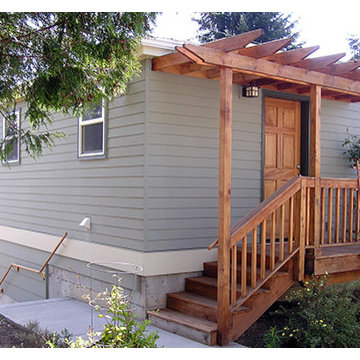
An inviting cedar arbor welcomes you into this mother-in-law built over a double garage.
シアトルにある中くらいなトラディショナルスタイルのおしゃれな家の外観の写真
シアトルにある中くらいなトラディショナルスタイルのおしゃれな家の外観の写真
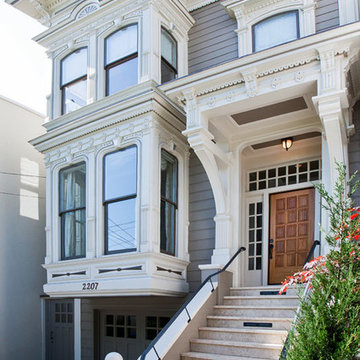
The Scott Street renovation is a restoration and contemporary update of a traditional Victorian in San Francisco.
The formal layout remained as a gesture to the home's historicity, while the basement level was extended significantly to provide more space to suit the client's needs. Modern fixtures, cabinetry, and finishes complemented the traditional aesthetic.
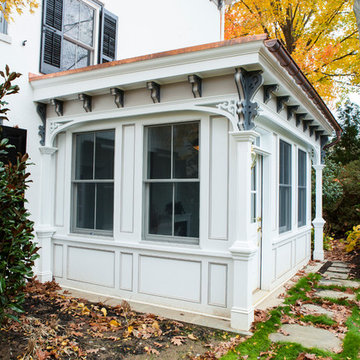
Sunroom addition with exterior architectual millwork, corbels, and copper roof.
Photos by Alicia's Art, LLC
RUDLOFF Custom Builders, is a residential construction company that connects with clients early in the design phase to ensure every detail of your project is captured just as you imagined. RUDLOFF Custom Builders will create the project of your dreams that is executed by on-site project managers and skilled craftsman, while creating lifetime client relationships that are build on trust and integrity.
We are a full service, certified remodeling company that covers all of the Philadelphia suburban area including West Chester, Gladwynne, Malvern, Wayne, Haverford and more.
As a 6 time Best of Houzz winner, we look forward to working with you n your next project.
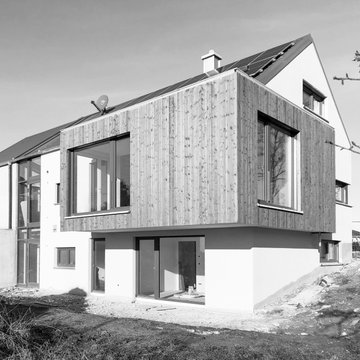
Dieser Anbau ragt in den Hang hinein und gibt einen wundervollen Blick frei.
ミュンヘンにあるお手頃価格の中くらいなトラディショナルスタイルのおしゃれな家の外観 (緑化屋根、下見板張り) の写真
ミュンヘンにあるお手頃価格の中くらいなトラディショナルスタイルのおしゃれな家の外観 (緑化屋根、下見板張り) の写真
1
