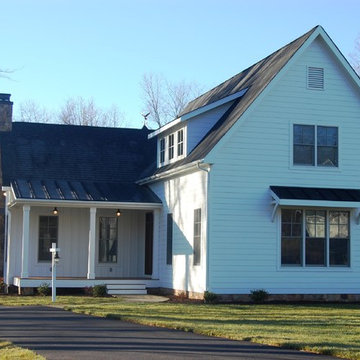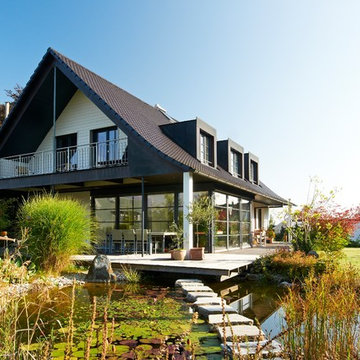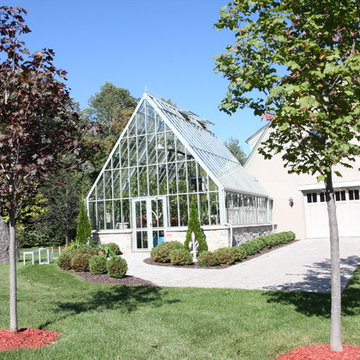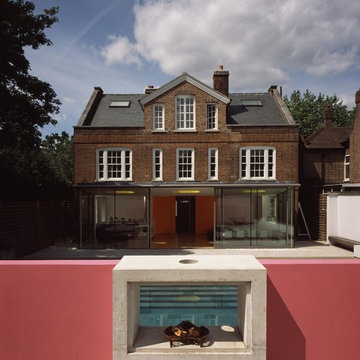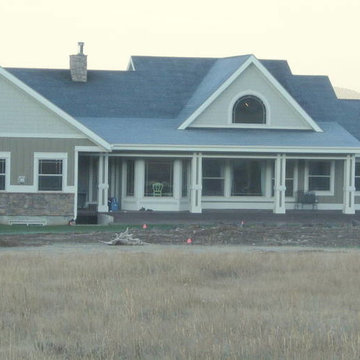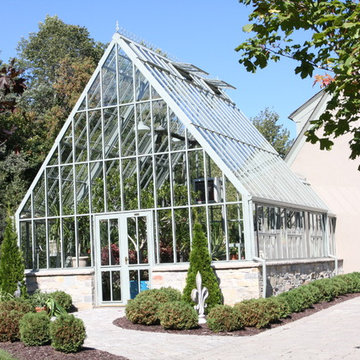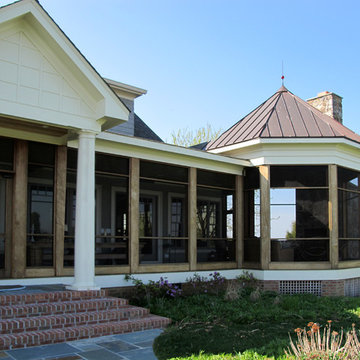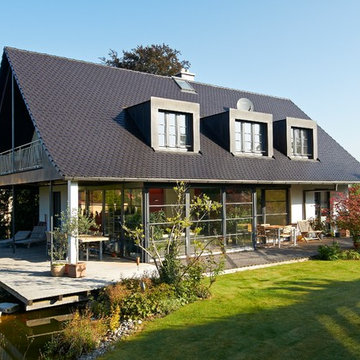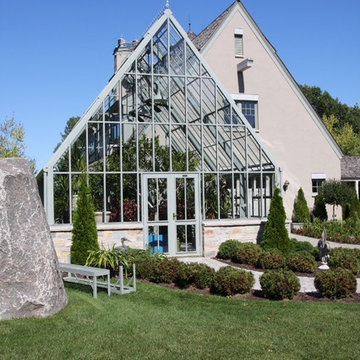トラディショナルスタイルの家の外観 (ガラスサイディング) の写真
絞り込み:
資材コスト
並び替え:今日の人気順
写真 1〜16 枚目(全 16 枚)
1/5
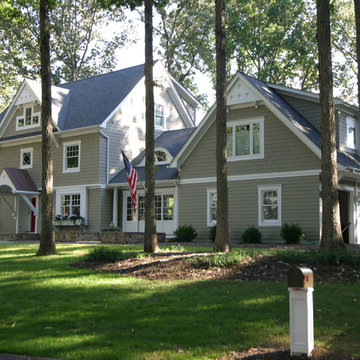
House 1.
After
ボルチモアにあるお手頃価格の中くらいなトラディショナルスタイルのおしゃれな家の外観 (ガラスサイディング) の写真
ボルチモアにあるお手頃価格の中くらいなトラディショナルスタイルのおしゃれな家の外観 (ガラスサイディング) の写真
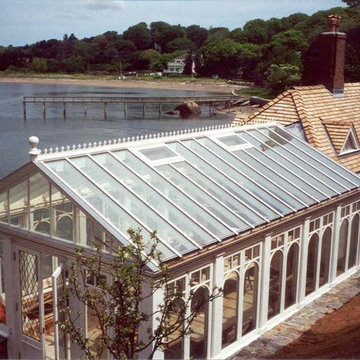
Exterior view of conservatory and guest house
ボストンにあるトラディショナルスタイルのおしゃれな家の外観 (ガラスサイディング) の写真
ボストンにあるトラディショナルスタイルのおしゃれな家の外観 (ガラスサイディング) の写真
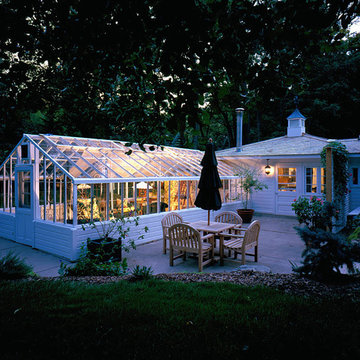
CB Wilson Interior Design
Bruce Thompson Photography
ミルウォーキーにあるトラディショナルスタイルのおしゃれな家の外観 (ガラスサイディング、混合材屋根) の写真
ミルウォーキーにあるトラディショナルスタイルのおしゃれな家の外観 (ガラスサイディング、混合材屋根) の写真
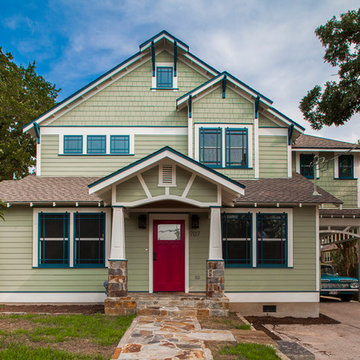
Street facade, house just completed.
Original house included the front porch and low roof. The original front porch remains, but finishes were updated.
A second level, the side addition (carport and the room above) and an extension to the back of the home were added.
Owner's wanted me to respect the existing house and the character of the older neighborhood, so that the finished home would still fit into its context.
Construction by CG&S Design-Build
Photo: Tre Dunham, Fine Focus Photography
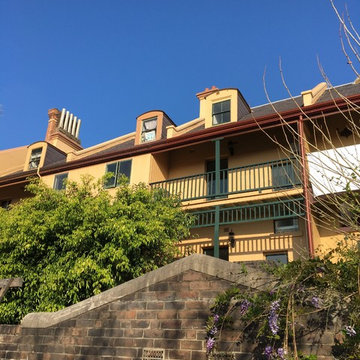
Rear view of c 1888 terrace in Dawes point . Restoration of external terraces, introducing new services.
POC+P architects
シドニーにある小さなトラディショナルスタイルのおしゃれな切妻屋根の家 (ガラスサイディング、黄色い外壁、タウンハウス) の写真
シドニーにある小さなトラディショナルスタイルのおしゃれな切妻屋根の家 (ガラスサイディング、黄色い外壁、タウンハウス) の写真
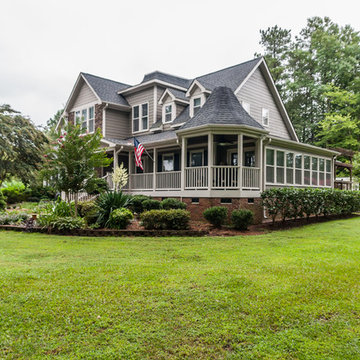
This project consisted of a complete exterior upgrade due to significant rot from improper flashing. We changed some of the rooflines for improved water shed and to eliminate possible rot issues in the future. We installed all new hardi-plank siding, engineered stone and a complete handrail system. We also repaired windows, installed new doors and added a new driveway.
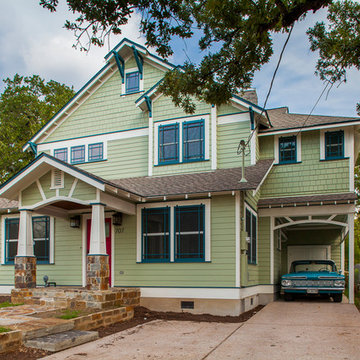
The width of the the carport addition was constrained by code setbacks, to such a degree that the car the house was designed around has to be backed into its spot.
The detail above the carport opening echoes the front porch trim.
Window at top gable brings a little light into the attic.
Custom-made cypress screens cover the front facade's double-hung windows.
Construction by CG&S Design-Build
Photo: Tre Dunham, Fine Focus Photography
トラディショナルスタイルの家の外観 (ガラスサイディング) の写真
1
