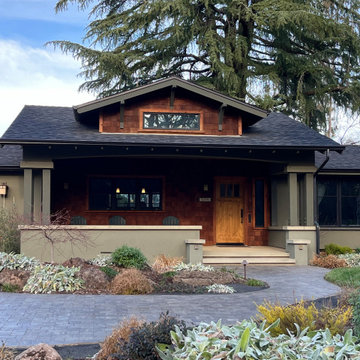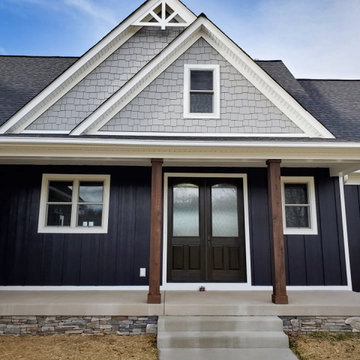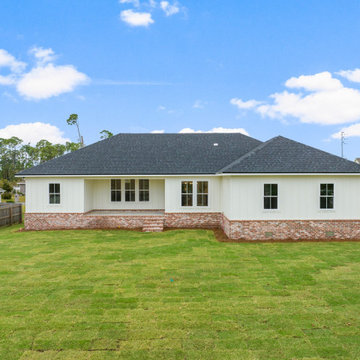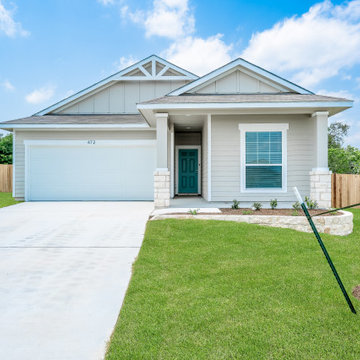中くらいなトラディショナルスタイルの家の外観の写真
絞り込み:
資材コスト
並び替え:今日の人気順
写真 1〜20 枚目(全 313 枚)
1/5

Rancher exterior remodel - craftsman portico and pergola addition. Custom cedar woodwork with moravian star pendant and copper roof. Cedar Portico. Cedar Pavilion. Doylestown, PA remodelers
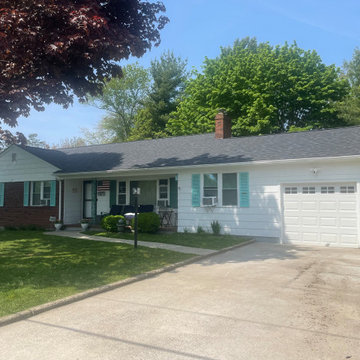
Owens Corning Asphalt shingles in color Onyx
中くらいなトラディショナルスタイルのおしゃれな家の外観 (全タイプのサイディング素材、マルチカラーの外壁) の写真
中くらいなトラディショナルスタイルのおしゃれな家の外観 (全タイプのサイディング素材、マルチカラーの外壁) の写真

We create the front to be more open with wide steps and step lights and a custom built in mailbox
ロサンゼルスにあるお手頃価格の中くらいなトラディショナルスタイルのおしゃれな家の外観 (混合材サイディング、緑の外壁、縦張り) の写真
ロサンゼルスにあるお手頃価格の中くらいなトラディショナルスタイルのおしゃれな家の外観 (混合材サイディング、緑の外壁、縦張り) の写真
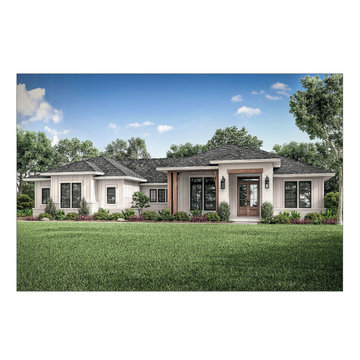
A unique blend of styles - Craftsman, Texas Ranch, and Modern Farmhouse - this generous bungalow style home offers a great floor plan with ample space, for those seeking a comfortable and easy to live in home, without sacrificing style and luxury.
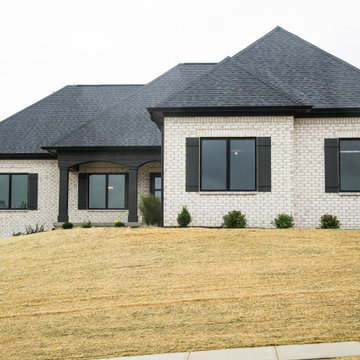
This ranch home was designed to take advantage of the various elevations of the building site, giving it a elevated feel and adding to the home's curb appeal.
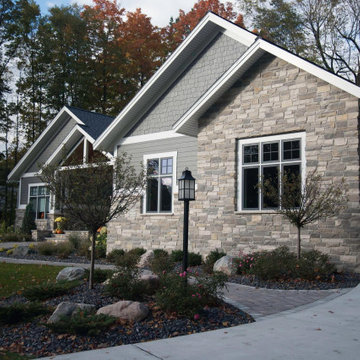
Bismarck natural thin stone veneer adds visual interest to the exterior of this beautiful ranch home. Bismarck is a natural thin cut limestone veneer in the ashlar style. This popular stone is a mix of two faces or parts of the limestone quarried in two different locations. By blending stones from multiple quarries, we are able to create beautiful and subtle color variations in Bismarck. Although the stone from both quarries is from the same geological formation, one quarry produces the lighter pieces and the other produces the darker pieces. Using the different faces or parts of the stone also sets this blend apart. Some pieces show the exteriors of the natural limestone slabs while others show the interior which has been split with a hydraulic press.
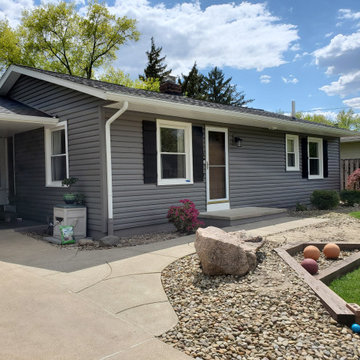
Removed worn out aluminum siding and roof. Tied home together after they had 3 additions over the years. Worked with the client to get the colors just right. WOW - they did a great job picking them out.
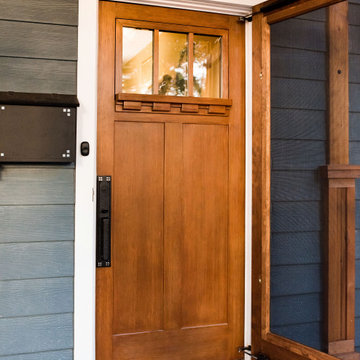
Rancher exterior remodel - craftsman portico and pergola addition. Custom cedar woodwork with moravian star pendant and copper roof. Cedar Portico. Cedar Pavilion. Doylestown, PA remodelers
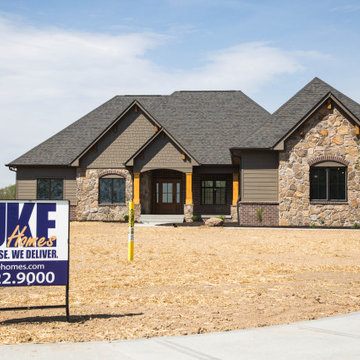
This one level ranch is the perfect size and design for adult empty nesters or a small family.
インディアナポリスにあるお手頃価格の中くらいなトラディショナルスタイルのおしゃれな家の外観 (混合材サイディング、下見板張り) の写真
インディアナポリスにあるお手頃価格の中くらいなトラディショナルスタイルのおしゃれな家の外観 (混合材サイディング、下見板張り) の写真
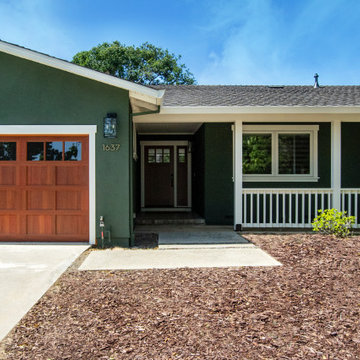
After purchasing this Sunnyvale home several years ago, it was finally time to create the home of their dreams for this young family. With a wholly reimagined floorplan and primary suite addition, this home now serves as headquarters for this busy family.
The wall between the kitchen, dining, and family room was removed, allowing for an open concept plan, perfect for when kids are playing in the family room, doing homework at the dining table, or when the family is cooking. The new kitchen features tons of storage, a wet bar, and a large island. The family room conceals a small office and features custom built-ins, which allows visibility from the front entry through to the backyard without sacrificing any separation of space.
The primary suite addition is spacious and feels luxurious. The bathroom hosts a large shower, freestanding soaking tub, and a double vanity with plenty of storage. The kid's bathrooms are playful while still being guests to use. Blues, greens, and neutral tones are featured throughout the home, creating a consistent color story. Playful, calm, and cheerful tones are in each defining area, making this the perfect family house.

Beautiful Custom Ranch with gray vinyl shakes and clapboard siding.
ボストンにある高級な中くらいなトラディショナルスタイルのおしゃれな家の外観 (ビニールサイディング、ウッドシングル張り) の写真
ボストンにある高級な中くらいなトラディショナルスタイルのおしゃれな家の外観 (ビニールサイディング、ウッドシングル張り) の写真
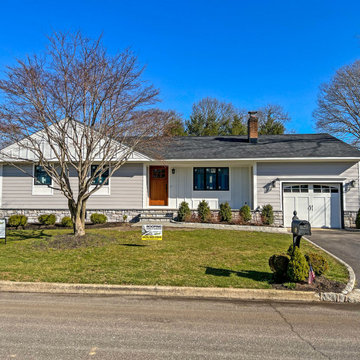
As a homeowner, your exterior home is what separates you from the outside weather elements. Keep it in the best shape with remodeling services from Cascella and Sons Construction. This home features a full home remodel including new roofing, James Hardie Siding, Andersen Window Installation, New Garage Doors, New Entry Doors, New Covered Patio, New Stone Walkway, New Stone Veneer.
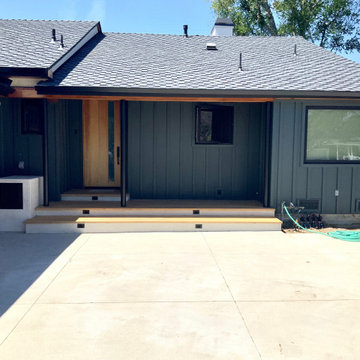
We create the front to be more open with wide steps and step lights and a custom built in mailbox
ロサンゼルスにあるお手頃価格の中くらいなトラディショナルスタイルのおしゃれな家の外観 (混合材サイディング、緑の外壁、縦張り) の写真
ロサンゼルスにあるお手頃価格の中くらいなトラディショナルスタイルのおしゃれな家の外観 (混合材サイディング、緑の外壁、縦張り) の写真
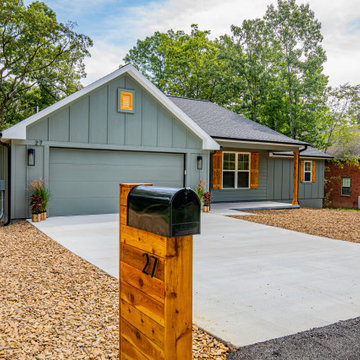
This cozy, 2 bedroom, 2 bath home was a labor of love. First we fell in love with this secluded lot and then we developed a house plan to fit that space. The open floor plan boasts enough space for family gatherings or weekend get-togethers. This split plan also features two ensuite bedrooms with walk-in closets. Everything you want, in this compact footprint.
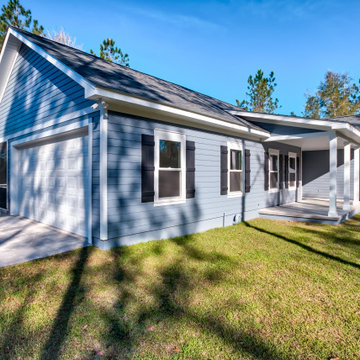
Custom home with a screened porch and single hung windows.
お手頃価格の中くらいなトラディショナルスタイルのおしゃれな家の外観 (ビニールサイディング、下見板張り) の写真
お手頃価格の中くらいなトラディショナルスタイルのおしゃれな家の外観 (ビニールサイディング、下見板張り) の写真
中くらいなトラディショナルスタイルの家の外観の写真
1

