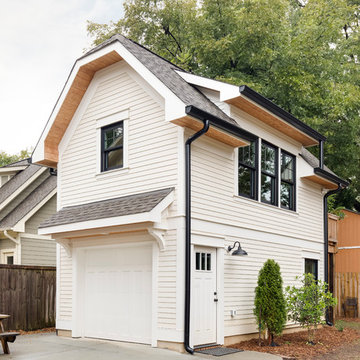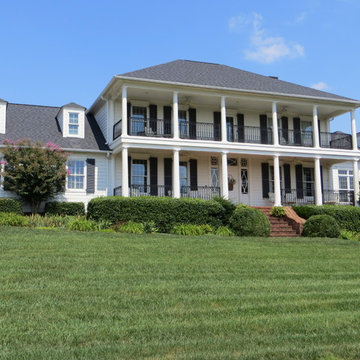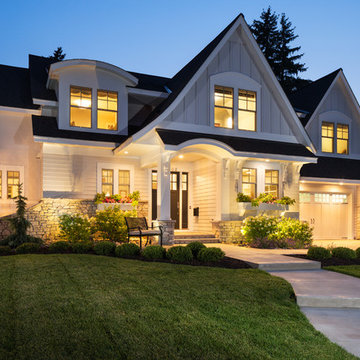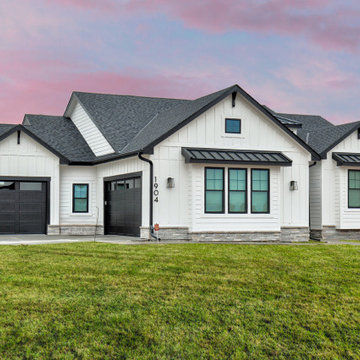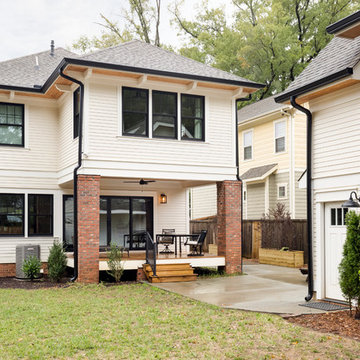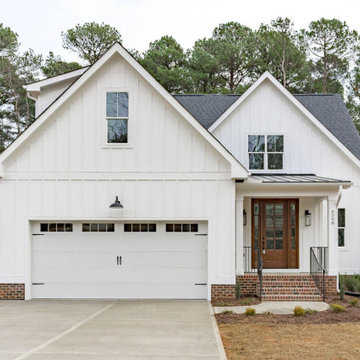トラディショナルスタイルの家の外観 (コンクリート繊維板サイディング) の写真
絞り込み:
資材コスト
並び替え:今日の人気順
写真 1〜20 枚目(全 601 枚)

The Estate by Build Prestige Homes is a grand acreage property featuring a magnificent, impressively built main residence, pool house, guest house and tennis pavilion all custom designed and quality constructed by Build Prestige Homes, specifically for our wonderful client.
Set on 14 acres of private countryside, the result is an impressive, palatial, classic American style estate that is expansive in space, rich in detailing and features glamourous, traditional interior fittings. All of the finishes, selections, features and design detail was specified and carefully selected by Build Prestige Homes in consultation with our client to curate a timeless, relaxed elegance throughout this home and property.
Build Prestige Homes oriented and designed the home to ensure the main living area, kitchen, covered alfresco areas and master bedroom benefitted from the warm, beautiful morning sun and ideal aspects of the property. Build Prestige Homes detailed and specified expansive, high quality timber bi-fold doors and windows to take advantage of the property including the views across the manicured grass and gardens facing towards the resort sized pool, guest house and pool house. The guest and pool house are easily accessible by the main residence via a covered walkway, but far enough away to provide privacy.
All of the internal and external finishes were selected by Build Prestige Homes to compliment the classic American aesthetic of the home. Natural, granite stone walls was used throughout the landscape design and to external feature walls of the home, pool house fireplace and chimney, property boundary gates and outdoor living areas. Natural limestone floor tiles in a subtle caramel tone were laid in a modular pattern and professionally sealed for a durable, classic, timeless appeal. Clay roof tiles with a flat profile were selected for their simplicity and elegance in a modern slate colour. Linea fibre cement cladding weather board combined with fibre cement accent trims was used on the external walls and around the windows and doors as it provides distinctive charm from the deep shadow of the linea.
Custom designed and hand carved arbours with beautiful, classic curved rafters ends was installed off the formal living area and guest house. The quality timber windows and doors have all been painted white and feature traditional style glazing bars to suit the style of home.
The Estate has been planned and designed to meet the needs of a growing family across multiple generations who regularly host great family gatherings. As the overall design, liveability, orientation, accessibility, innovative technology and timeless appeal have been considered and maximised, the Estate will be a place for this family to call home for decades to come.
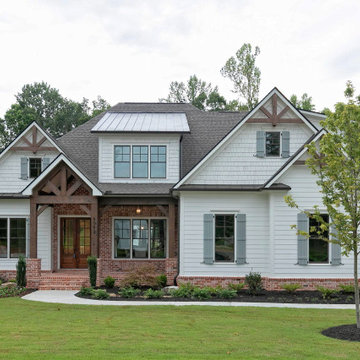
The Evans Floor Plan by Bercher Homes
アトランタにあるお手頃価格の中くらいなトラディショナルスタイルのおしゃれな家の外観 (コンクリート繊維板サイディング) の写真
アトランタにあるお手頃価格の中くらいなトラディショナルスタイルのおしゃれな家の外観 (コンクリート繊維板サイディング) の写真
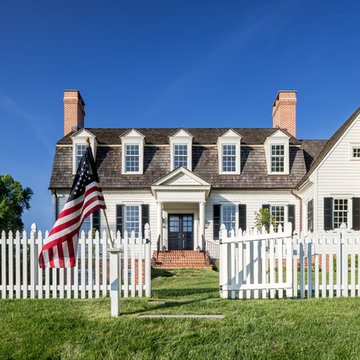
Angle Eye Photography
フィラデルフィアにあるトラディショナルスタイルのおしゃれな家の外観 (コンクリート繊維板サイディング) の写真
フィラデルフィアにあるトラディショナルスタイルのおしゃれな家の外観 (コンクリート繊維板サイディング) の写真

This is a colonial revival home where we added a substantial addition and remodeled most of the existing spaces. The kitchen was enlarged and opens into a new screen porch and back yard.
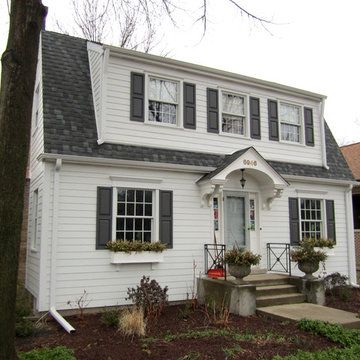
Chicago, IL Exterior Siding Remodel. This Chicago, IL Dutch Colonial Style Home was remodeled by Siding & Windows Group with James HardiePlank Select Cedarmill Lap Siding and HardieTrim Smooth Boards in ColorPlus Technology Color Arctic White plus Hardie Soffit. Also re-did Arched Front Entry, installed Vinyl Fypon Shutters in Black with crossheads, top and bottom frieze boards.
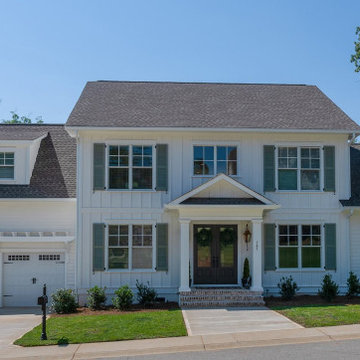
This two-story Craftsman-style home charms family and visitors with white Hardiplank siding, board and batten accents, functioning shutters, double-hung windows, and wide trim. A trellis adorns the area above the garage doors for the extra-deep two-car garage. An extra-wide sidewalk leads up to custom masonry steps and a welcoming front porch. Copper gas lanterns flank the front entryway.

Refaced Traditional Colonial home with white Azek PVC trim and James Hardie plank siding. This home is highlighted by a beautiful Palladian window over the front portico and an eye-catching red front door.
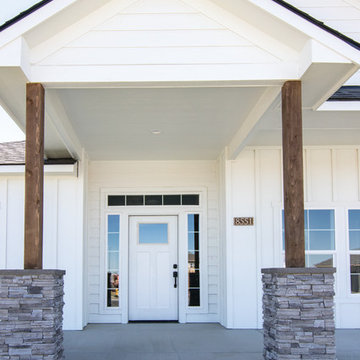
Photos by Becky Pospical
Spec Home. One floor plan, multiple homes.
シアトルにあるお手頃価格の中くらいなトラディショナルスタイルのおしゃれな家の外観 (コンクリート繊維板サイディング) の写真
シアトルにあるお手頃価格の中くらいなトラディショナルスタイルのおしゃれな家の外観 (コンクリート繊維板サイディング) の写真
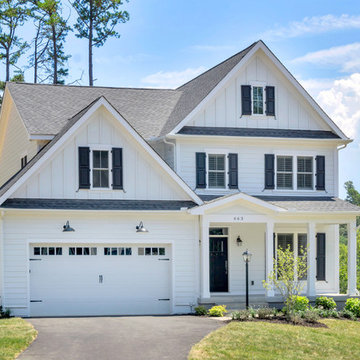
Custom home with covered front porch, back deck, 2 car garage, and open layout.
他の地域にあるお手頃価格の中くらいなトラディショナルスタイルのおしゃれな家の外観 (コンクリート繊維板サイディング、縦張り) の写真
他の地域にあるお手頃価格の中くらいなトラディショナルスタイルのおしゃれな家の外観 (コンクリート繊維板サイディング、縦張り) の写真
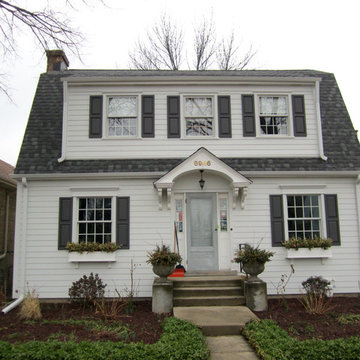
Chicago, IL Exterior Siding Remodel. This Chicago, IL Dutch Colonial Style Home was remodeled by Siding & Windows Group with James HardiePlank Select Cedarmill Lap Siding and HardieTrim Smooth Boards in ColorPlus Technology Color Arctic White plus Hardie Soffit. Also re-did Arched Front Entry, installed Vinyl Fypon Shutters in Black with crossheads, top and bottom frieze boards.
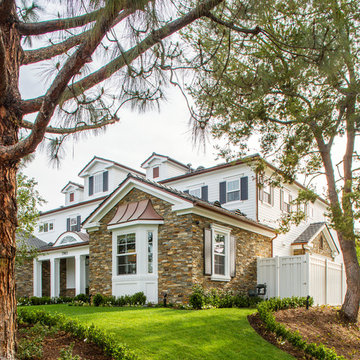
Legacy Custom Homes, Inc
Toblesky-Green Architects
Kelly Nutt Designs
オレンジカウンティにあるトラディショナルスタイルのおしゃれな家の外観 (コンクリート繊維板サイディング) の写真
オレンジカウンティにあるトラディショナルスタイルのおしゃれな家の外観 (コンクリート繊維板サイディング) の写真
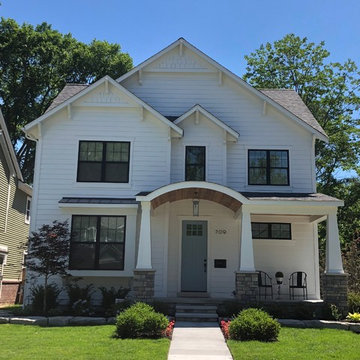
Craftsman Colonial style exterior featuring black Weathershield windows, Boral cultured stone veneer, radius front entry porch with tapered columns, Fypon brackets, deep roof overhangs and a stylish craftsman front door in light blue for some contrast

Besides an interior remodel and addition, the outside of this Westfield, NJ home also received a complete makeover with brand new Anderson windows, Hardie siding, a new portico, and updated landscaping throughout the property. This traditional colonial now has a more updated and refreshed look.
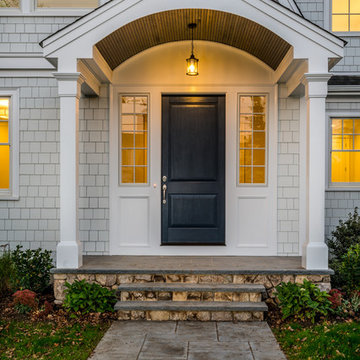
This entryway welcomes back the owners and guests to this lovely Gambrel home in Needham, MA.
BDW Photography
ボストンにある高級なトラディショナルスタイルのおしゃれな家の外観 (コンクリート繊維板サイディング) の写真
ボストンにある高級なトラディショナルスタイルのおしゃれな家の外観 (コンクリート繊維板サイディング) の写真
トラディショナルスタイルの家の外観 (コンクリート繊維板サイディング) の写真
1
