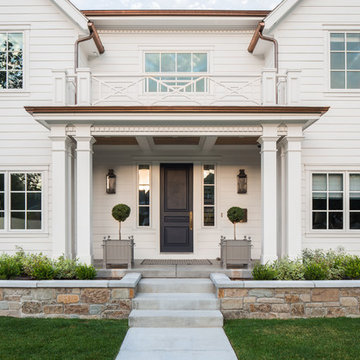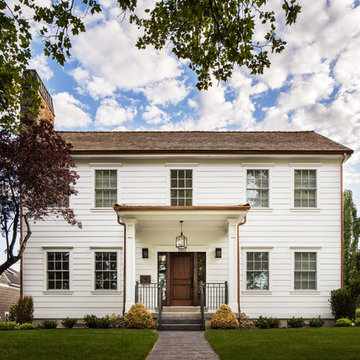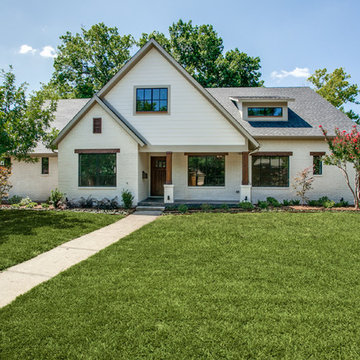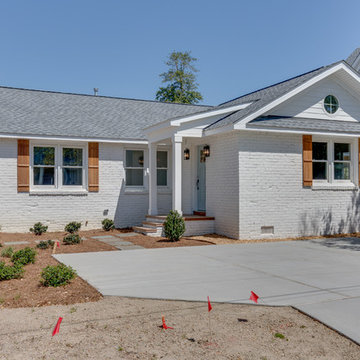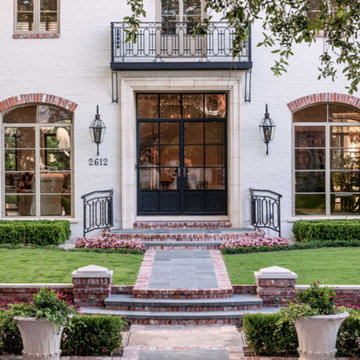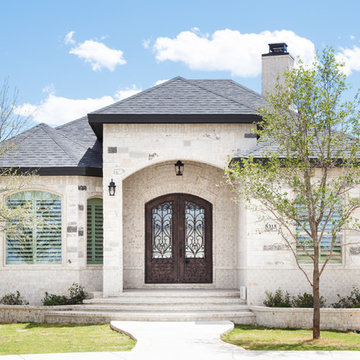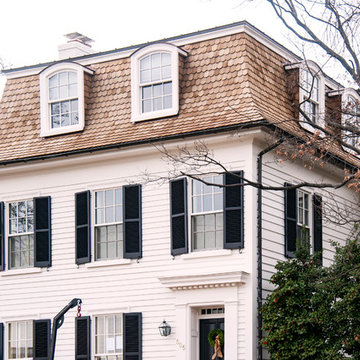トラディショナルスタイルの白い家の写真
並び替え:今日の人気順
写真 1241〜1260 枚目(全 15,451 枚)
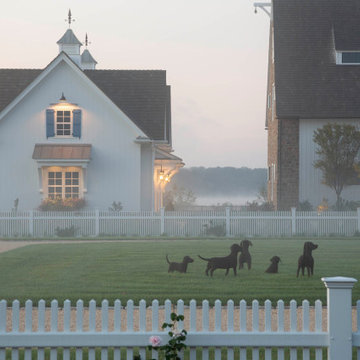
This carriage house, which is as practical as it is beautiful, includes a potting shed with custom concrete sink, hunt and fish room, and bike/gator garage. This is a particularly stunning accessory structure due to its dramatic use of symmetry, deep gable rooflines, and cupolas.

This project is an addition to a Greek Revival Farmhouse located in a historic district. The project provided a bedroom suite and included the razing and reconstruction of an existing two car garage below. We also provided a connection from the new garage addition to the existing family room. The addition was designed to feel as though it were always a part of this family home.
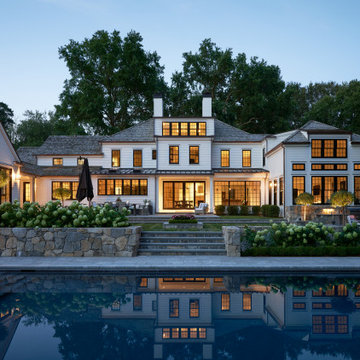
Custom white colonial with a mix of traditional and transitional elements. Featuring black windows, cedar roof, bluestone patio, field stone walls, step lights and a custom pool with spa.
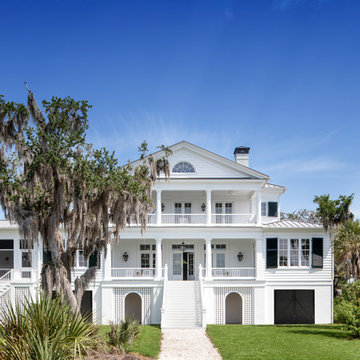
Old Grove estate rear of the home featuring two open air back porches, a screened in porch, Timberlane shutters, barn garage doors for car storage, extra storage and lattice work.
Design and Architecture: William B. Litchfield
Builder: Nautilus Homes
Photos:
Jessica Glynn
www.jessicaglynn.com
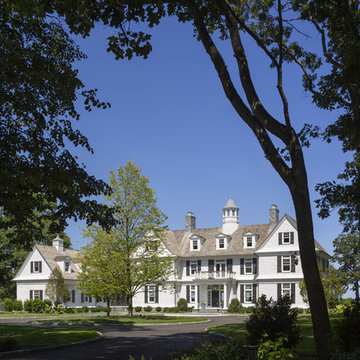
A gracious 11,500 SF shingle-style residence overlooking the Long Island Sound in Lloyd Harbor, New York. Architecture and Design by Smiros & Smiros Architects. Built by Stokkers + Company.
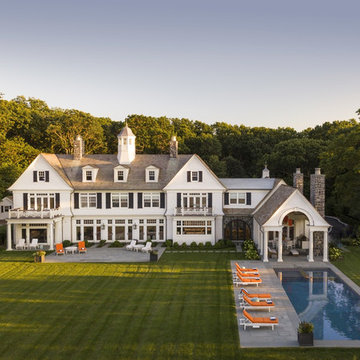
A gracious 11,500 SF shingle-style residence overlooking the Long Island Sound in Lloyd Harbor, New York. Architecture and Design by Smiros & Smiros Architects. Built by Stokkers + Company.
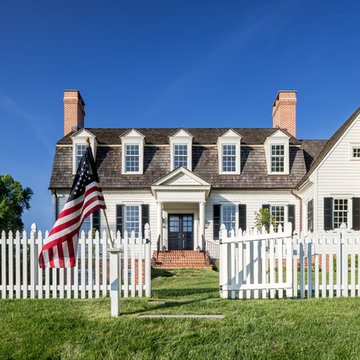
Angle Eye Photography
フィラデルフィアにあるトラディショナルスタイルのおしゃれな家の外観 (コンクリート繊維板サイディング) の写真
フィラデルフィアにあるトラディショナルスタイルのおしゃれな家の外観 (コンクリート繊維板サイディング) の写真
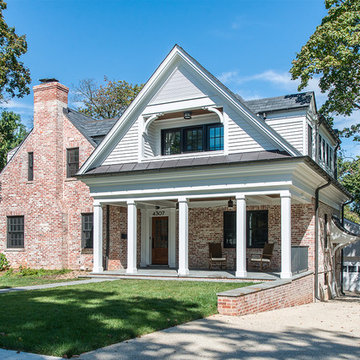
New addition and interior redesign / renovation of an existing residence in Chevy Chase, MD. Photography: Katherine Ma, Studio by MAK
ワシントンD.C.にあるトラディショナルスタイルのおしゃれな家の外観 (レンガサイディング、混合材屋根) の写真
ワシントンD.C.にあるトラディショナルスタイルのおしゃれな家の外観 (レンガサイディング、混合材屋根) の写真
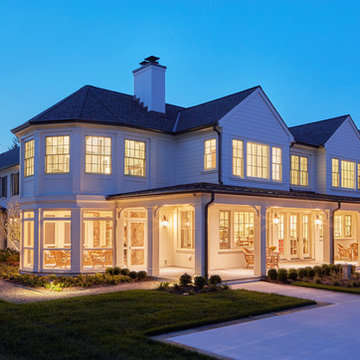
Waterfront rear exterior of this 14,000 SF home.
ボルチモアにある巨大なトラディショナルスタイルのおしゃれな家の外観の写真
ボルチモアにある巨大なトラディショナルスタイルのおしゃれな家の外観の写真
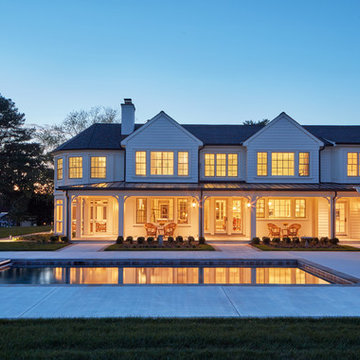
Waterfront rear exterior of this 14,000 SF home.
ボルチモアにある巨大なトラディショナルスタイルのおしゃれな家の外観の写真
ボルチモアにある巨大なトラディショナルスタイルのおしゃれな家の外観の写真
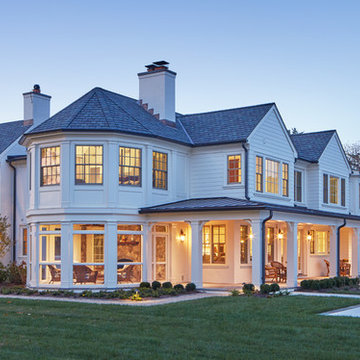
Waterfront rear exterior of this 14,000 SF home.
ボルチモアにある巨大なトラディショナルスタイルのおしゃれな家の外観の写真
ボルチモアにある巨大なトラディショナルスタイルのおしゃれな家の外観の写真
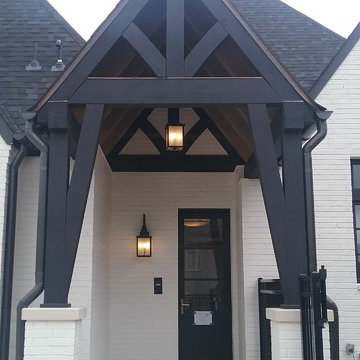
Landscaping: Alaback Design Associates.
Contractor: Rogers and Associates.
他の地域にあるトラディショナルスタイルのおしゃれな家の外観 (レンガサイディング、混合材屋根) の写真
他の地域にあるトラディショナルスタイルのおしゃれな家の外観 (レンガサイディング、混合材屋根) の写真
トラディショナルスタイルの白い家の写真
63

