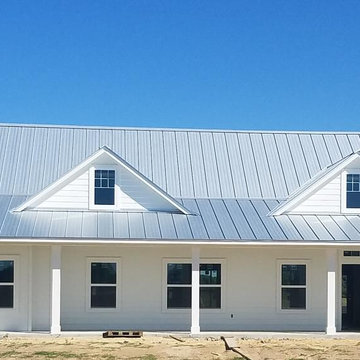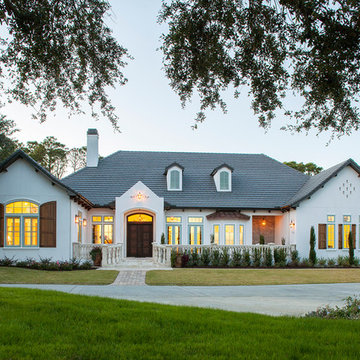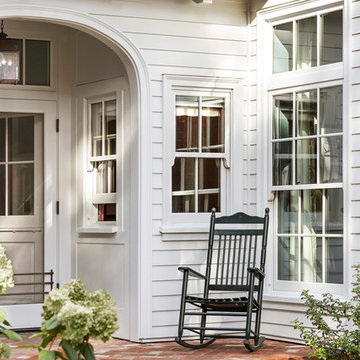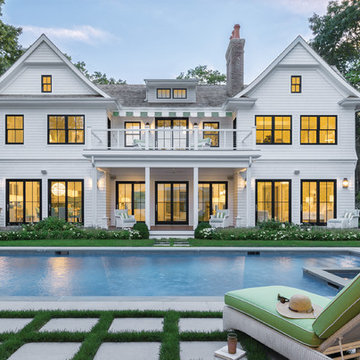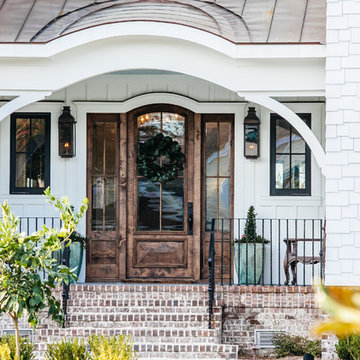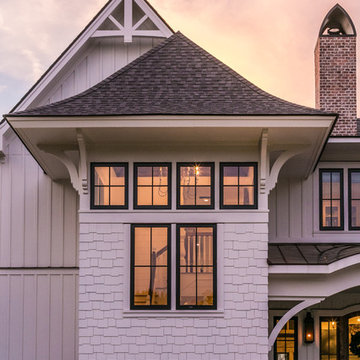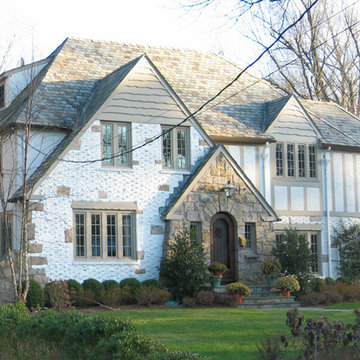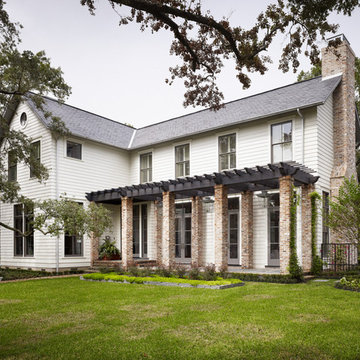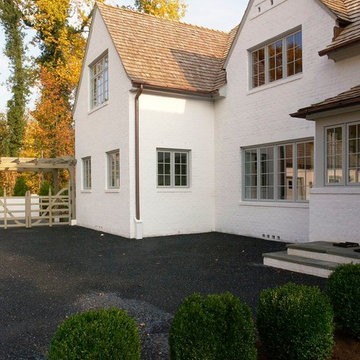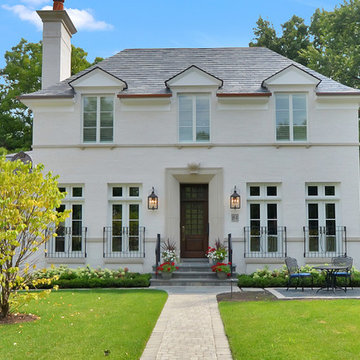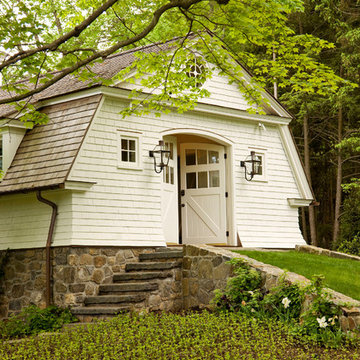トラディショナルスタイルの白い家の写真
絞り込み:
資材コスト
並び替え:今日の人気順
写真 1221〜1240 枚目(全 15,451 枚)
1/3
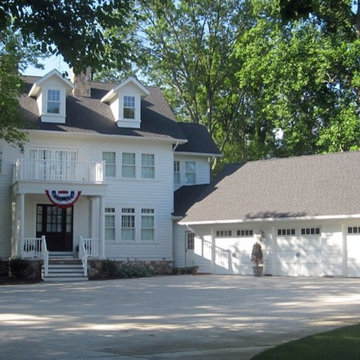
Building a new home with Ennis Builders is a simple concept; I oversee the entire process. From the selection of the home (your plans or ours), through the interior and exterior design, to the construction oversight and even the warranty work, all phases are overseen by me. That’s not to say I don’t have help—I have designers and experts that help with the interior and exterior designing of the homes along with professional subcontractors that have been crafting custom homes for me for years. It’s the expertise of the entire team that makes building with Ennis Builders an enjoyable experience. My personal involvement with the homeowner can turn working relationships into life long friendships.
From choosing a floor plan to your final walk through, I want you to know what you have to look forward to along the way. I’m dedicated to creating a positive home building experience you’ll always remember.
Choose Ennis Builders and you’ll see—
we really do make it easier to build your dream home.
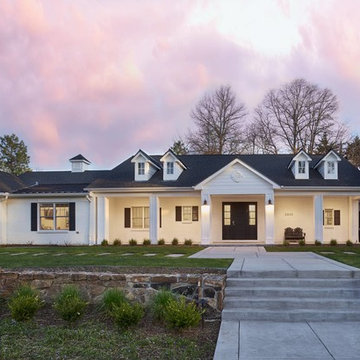
Photography: David Patterson
デンバーにある高級なトラディショナルスタイルのおしゃれな家の外観 (レンガサイディング) の写真
デンバーにある高級なトラディショナルスタイルのおしゃれな家の外観 (レンガサイディング) の写真
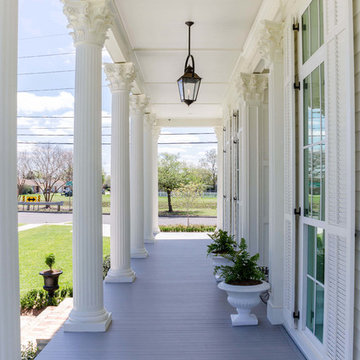
House was Designed by Hollingsworth Design and built by De Jesus Construction Co.. Jefferson Door Supplied the windows, shutters, columns, mouldings, door hardware, Interior doors and exterior back doors.
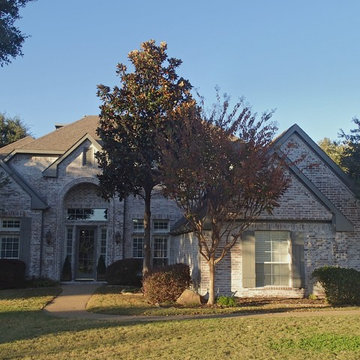
This is an organic Lime Wash done with a true lime wash product as opposed to a brick mortar or concrete that is often seen on new houses. This product can be applied as a solid coating making the surface completely white, or can be applied and "washed off" in many artistic ways, as seen here. If you hate your brick or just want something unique this is a great option!
Photo credit: Jeff Murrey
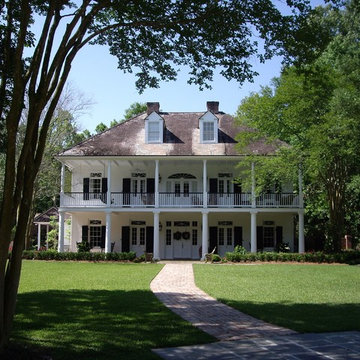
Mark Montgomery
ニューオリンズにあるラグジュアリーなトラディショナルスタイルのおしゃれな家の外観 (レンガサイディング) の写真
ニューオリンズにあるラグジュアリーなトラディショナルスタイルのおしゃれな家の外観 (レンガサイディング) の写真
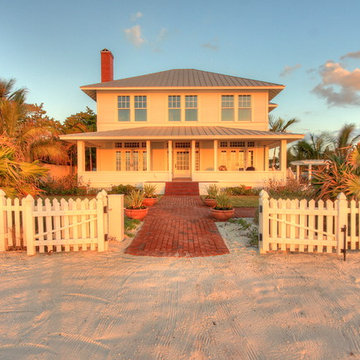
Center point photography
タンパにあるお手頃価格の中くらいなトラディショナルスタイルのおしゃれな家の外観 (混合材サイディング) の写真
タンパにあるお手頃価格の中くらいなトラディショナルスタイルのおしゃれな家の外観 (混合材サイディング) の写真
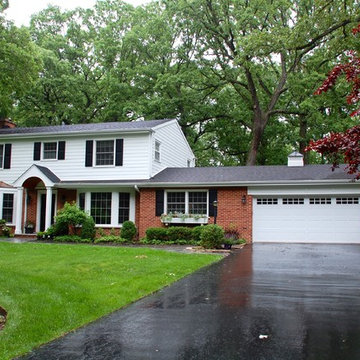
This Lake Forest, IL Colonial Home was remodeled by Siding & Windows Group with James HardiePlank Select Cedarmill Lap Siding in ColorPlus Technology Color Arctic White and HardieTrim Smooth Boards in ColorPlus Technology Color Arctic White with Fypon Shutters in Black. We also remodeled the Front Arched Entry Portico with White Wood Columns.
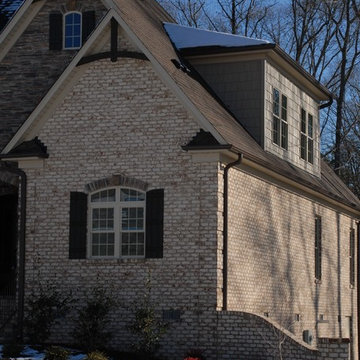
Gently arched braces, windows and retaining wall add the finishing touch to dark cultured stone, medium toned shakes and light colored true tumbled brick.
by Pine Hall Brick
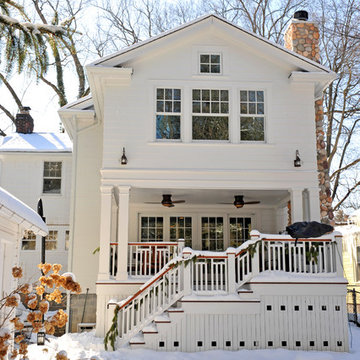
R. B. Shwarz contractors built an addition onto an existing Chagrin Falls home. They added a master suite with bedroom and bathroom, outdoor fireplace, deck, outdoor storage under the deck, and elegant custom staircase and railings. Photo Credit: Marc Golub
トラディショナルスタイルの白い家の写真
62
