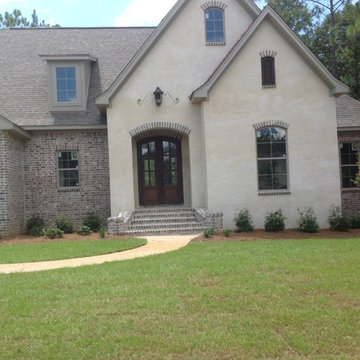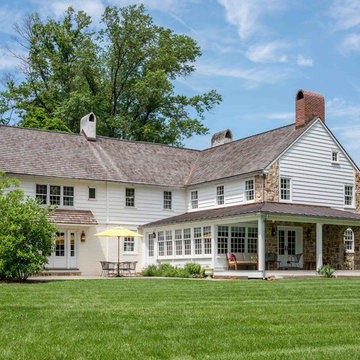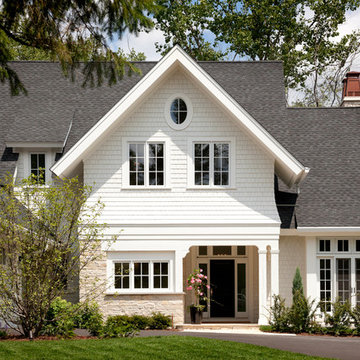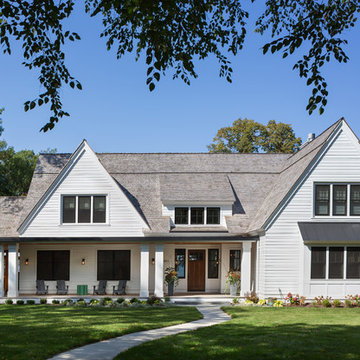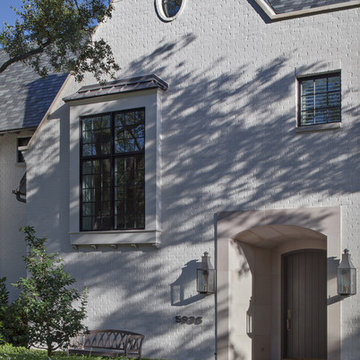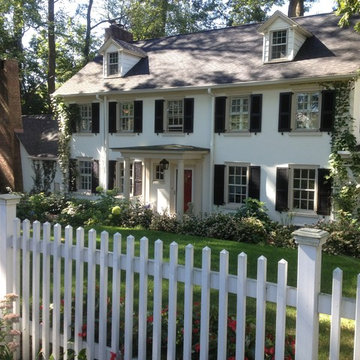トラディショナルスタイルの家の外観 (黄色い外壁) の写真
絞り込み:
資材コスト
並び替え:今日の人気順
写真 1〜20 枚目(全 7,799 枚)
1/5

Tiny House Exterior
Photography: Gieves Anderson
Noble Johnson Architects was honored to partner with Huseby Homes to design a Tiny House which was displayed at Nashville botanical garden, Cheekwood, for two weeks in the spring of 2021. It was then auctioned off to benefit the Swan Ball. Although the Tiny House is only 383 square feet, the vaulted space creates an incredibly inviting volume. Its natural light, high end appliances and luxury lighting create a welcoming space.

Cedar shakes mix with siding and stone to create a richly textural Craftsman exterior. This floor plan is ideal for large or growing families with open living spaces making it easy to be together. The master suite and a bedroom/study are downstairs while three large bedrooms with walk-in closets are upstairs. A second-floor pocket office is a great space for children to complete homework or projects and a bonus room provides additional square footage for recreation or storage.

2400 SF Ranch with all the detail! Built on 12 wooded acres in Tyrone Twp. Livingston County Michigan. This home features Board and Batten siding with Grey Stone accents with a Black Roof. Black beams highlight the Tongue and Groove stained vaulted ceiling in the Living Room and Master Bedroom. White Kitchen with Black granite countertops, Custom bathrooms and LVP flooring throughout make this home a show stopper!
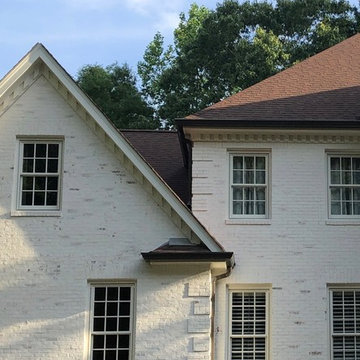
Limewash of traditional brick home
アトランタにある高級なトラディショナルスタイルのおしゃれな家の外観 (レンガサイディング) の写真
アトランタにある高級なトラディショナルスタイルのおしゃれな家の外観 (レンガサイディング) の写真

Stacy Zarin-Goldberg
ワシントンD.C.にある高級な中くらいなトラディショナルスタイルのおしゃれな家の外観 (コンクリート繊維板サイディング、黄色い外壁) の写真
ワシントンD.C.にある高級な中くらいなトラディショナルスタイルのおしゃれな家の外観 (コンクリート繊維板サイディング、黄色い外壁) の写真

New home construction in Homewood Alabama photographed for Willow Homes, Willow Design Studio, and Triton Stone Group by Birmingham Alabama based architectural and interiors photographer Tommy Daspit. You can see more of his work at http://tommydaspit.com
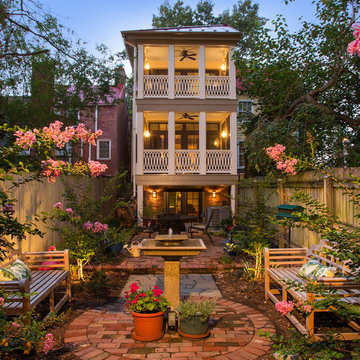
The homeowners' favorite view of the home is from their rear garden at dusk. The porches not only opened up the interior of their home to more light and the outdoors, but also created a peaceful sanctuary, an oasis of calm in a busy town.
Photographer Greg Hadley
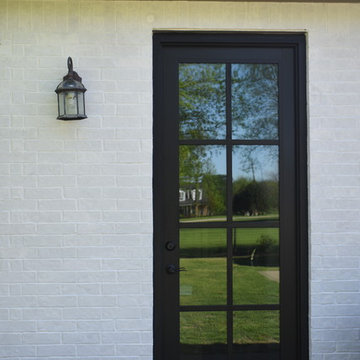
Lime washed brick next to black painted door with SW Dovetail 7018 Painted Trim.
Photo by:
Jeff Murrey
ダラスにある高級なトラディショナルスタイルのおしゃれな家の外観 (レンガサイディング) の写真
ダラスにある高級なトラディショナルスタイルのおしゃれな家の外観 (レンガサイディング) の写真

2016 Coastal Living magazine's Hamptons Showhouse // Exterior view with pool
ニューヨークにあるトラディショナルスタイルのおしゃれな家の外観の写真
ニューヨークにあるトラディショナルスタイルのおしゃれな家の外観の写真
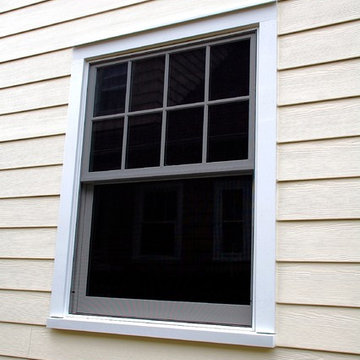
Wilmette, IL Exterior Remodel by Siding & Windows Group. We replaced Windows with Marvin Ultimate Clad Windows in Exterior Color Stone White, installed James Hardie Siding HardiePlank Lap Siding ColorPlus Technology Color Sail Cloth and HardieTrim Smooth Boards in ColorPlus Technology Color Arctic White, along with HardieSoffit both Vented and Non-Vented. Also updated the Shutters.
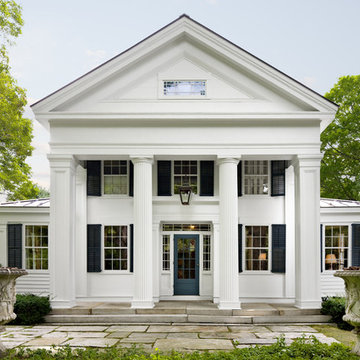
The original entrance facade is distinguished by massive columns and cut granite steps.
Robert Benson Photography
ニューヨークにある高級な中くらいなトラディショナルスタイルのおしゃれな家の外観の写真
ニューヨークにある高級な中くらいなトラディショナルスタイルのおしゃれな家の外観の写真
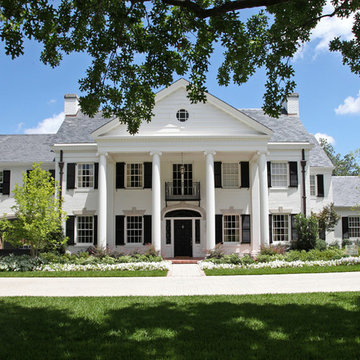
Designers: Christine G.H. Franck & Hull Homes
他の地域にあるトラディショナルスタイルのおしゃれな家の外観 (レンガサイディング) の写真
他の地域にあるトラディショナルスタイルのおしゃれな家の外観 (レンガサイディング) の写真
トラディショナルスタイルの家の外観 (黄色い外壁) の写真
1

