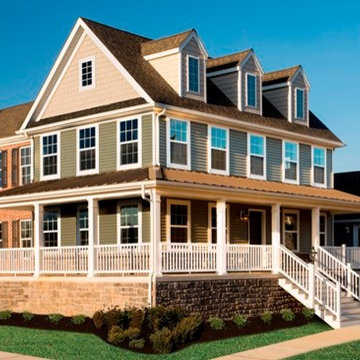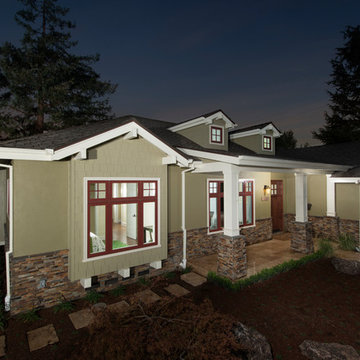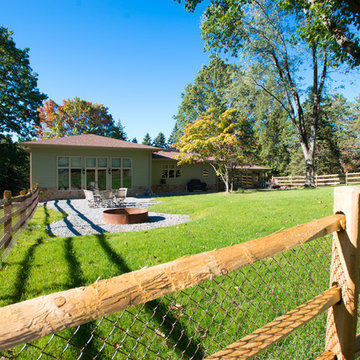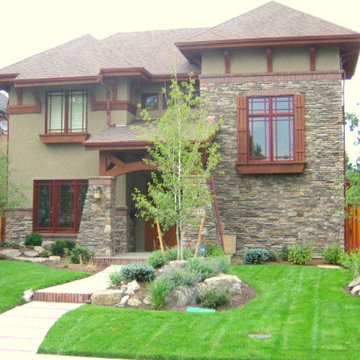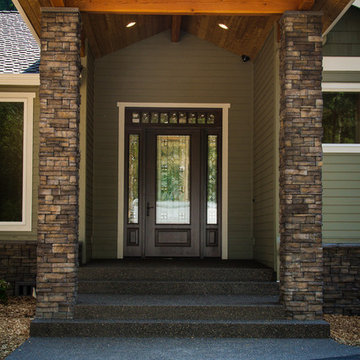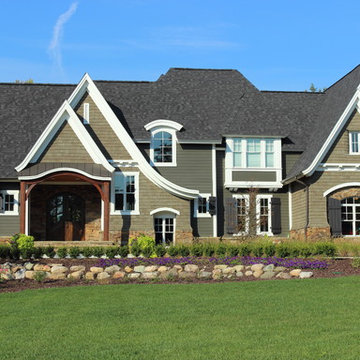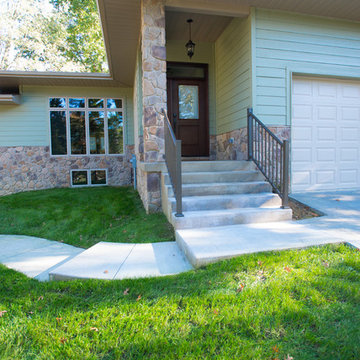トラディショナルスタイルの家の外観 (緑の外壁、石材サイディング) の写真
絞り込み:
資材コスト
並び替え:今日の人気順
写真 1〜20 枚目(全 191 枚)
1/4
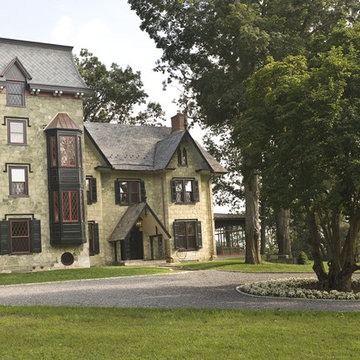
Photo by John Welsh.
フィラデルフィアにある巨大なトラディショナルスタイルのおしゃれな家の外観 (石材サイディング、緑の外壁) の写真
フィラデルフィアにある巨大なトラディショナルスタイルのおしゃれな家の外観 (石材サイディング、緑の外壁) の写真
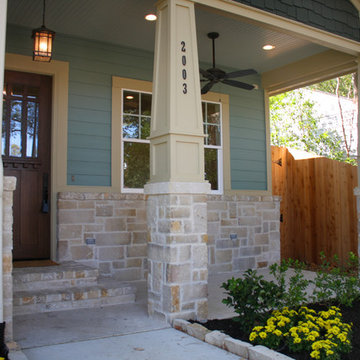
An awesome Oak Forest Home, with heavy trim around windows and doors with cove crown moulding. Plugs in over sized base boards, gorgeous select red oak floors stained spice brown. Smooth walls with designer colors.
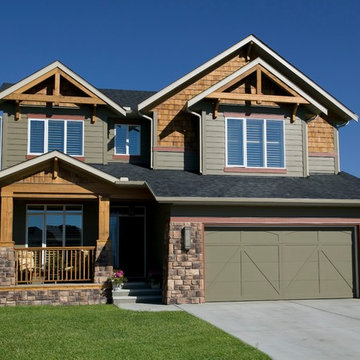
This home has Hardi Plank siding which is a very durable product requiring very little maintenance. The cedar accents added a lodge/casual country feel while being in the city.
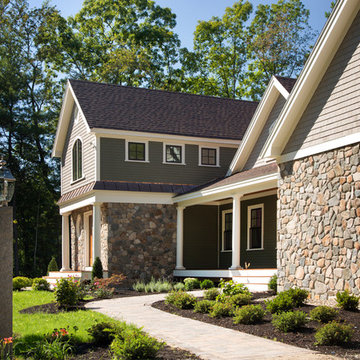
An open house lot is like a blank canvas. When Mathew first visited the wooded lot where this home would ultimately be built, the landscape spoke to him clearly. Standing with the homeowner, it took Mathew only twenty minutes to produce an initial color sketch that captured his vision - a long, circular driveway and a home with many gables set at a picturesque angle that complemented the contours of the lot perfectly.
The interior was designed using a modern mix of architectural styles – a dash of craftsman combined with some colonial elements – to create a sophisticated yet truly comfortable home that would never look or feel ostentatious.
Features include a bright, open study off the entry. This office space is flanked on two sides by walls of expansive windows and provides a view out to the driveway and the woods beyond. There is also a contemporary, two-story great room with a see-through fireplace. This space is the heart of the home and provides a gracious transition, through two sets of double French doors, to a four-season porch located in the landscape of the rear yard.
This home offers the best in modern amenities and design sensibilities while still maintaining an approachable sense of warmth and ease.
Photo by Eric Roth
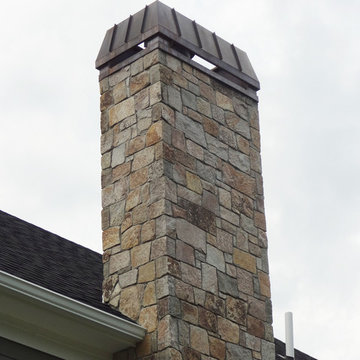
Colonial Tan Square & Rectangular Stone
Visit www.stoneyard.com/975 for more info and video.
ボストンにあるトラディショナルスタイルのおしゃれな家の外観 (石材サイディング、緑の外壁) の写真
ボストンにあるトラディショナルスタイルのおしゃれな家の外観 (石材サイディング、緑の外壁) の写真
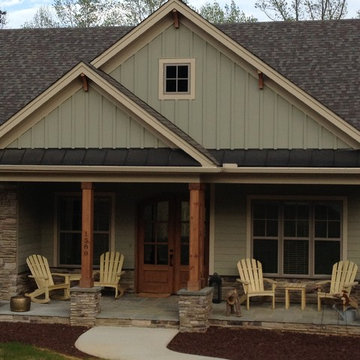
Kathleen Yusiewicz
Custom home design in Mebane, NC combining craftsman style with rustic and modern elements. Faux Home was involved in every aspect of designing and decorating this home in conjunction with Synergy Building Company in Carrboro, NC.
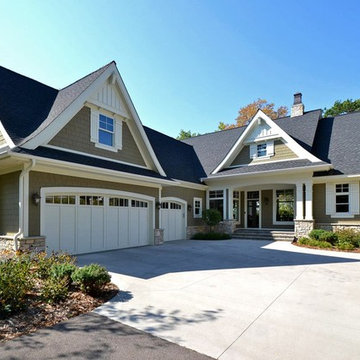
As a new build project, this charming lake home was designed for easy entertaining, and to capture the breathtaking views of the lake on which it is sited. Custom-built walk-out rambler, with stone front and James Hardie shakes, brackets, columns and a stately steep pitched roof including stone chimney with a Jack Arnold copper knight cap, private curved drive, partial wooded front yard, concrete courtyard and front covered porch with stamped concrete and bead board ceiling, create an amazing first impression. Open floor plan with main level living and great entertaining spaces inside and out.
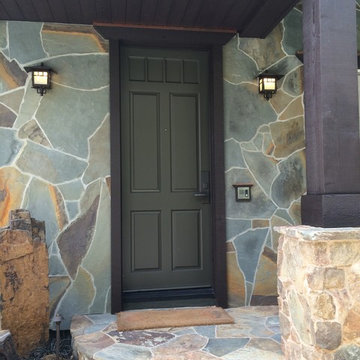
Renovated Entry. Custom stone surface on face of house, Stained Cedar Wood Casing and Trim, Copper Gutters and Flashing.
オレンジカウンティにあるラグジュアリーな中くらいなトラディショナルスタイルのおしゃれな家の外観 (石材サイディング、緑の外壁) の写真
オレンジカウンティにあるラグジュアリーな中くらいなトラディショナルスタイルのおしゃれな家の外観 (石材サイディング、緑の外壁) の写真
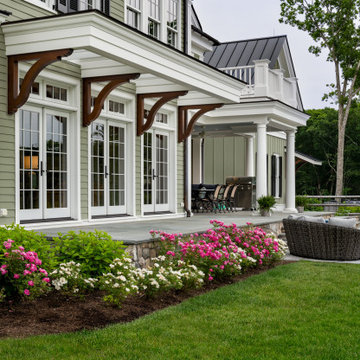
Main and mud room entry.
ブリッジポートにある高級なトラディショナルスタイルのおしゃれな家の外観 (石材サイディング、緑の外壁、混合材屋根、下見板張り) の写真
ブリッジポートにある高級なトラディショナルスタイルのおしゃれな家の外観 (石材サイディング、緑の外壁、混合材屋根、下見板張り) の写真
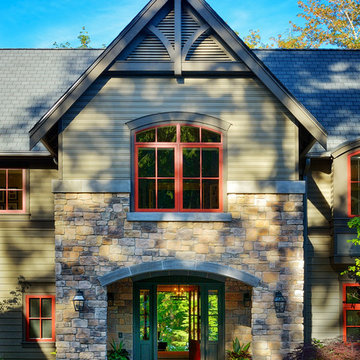
The grand entrance immediately focuses the visitor's attention on the views to the wooded glen beyond.
Mike Jenson Photo
シアトルにある巨大なトラディショナルスタイルのおしゃれな二階建ての家 (石材サイディング、緑の外壁) の写真
シアトルにある巨大なトラディショナルスタイルのおしゃれな二階建ての家 (石材サイディング、緑の外壁) の写真
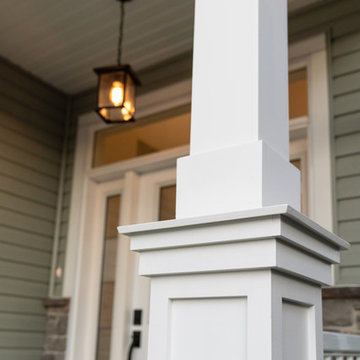
Custom front column in white with a touch of craftsman style
他の地域にあるトラディショナルスタイルのおしゃれな家の外観 (石材サイディング、緑の外壁) の写真
他の地域にあるトラディショナルスタイルのおしゃれな家の外観 (石材サイディング、緑の外壁) の写真
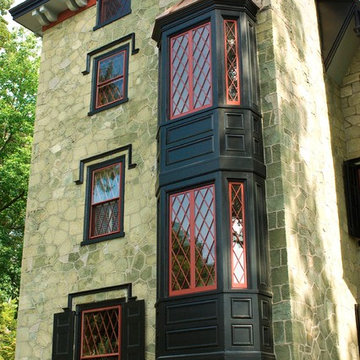
Photo by John Welsh.
フィラデルフィアにあるトラディショナルスタイルのおしゃれな三階建ての家 (石材サイディング、緑の外壁) の写真
フィラデルフィアにあるトラディショナルスタイルのおしゃれな三階建ての家 (石材サイディング、緑の外壁) の写真
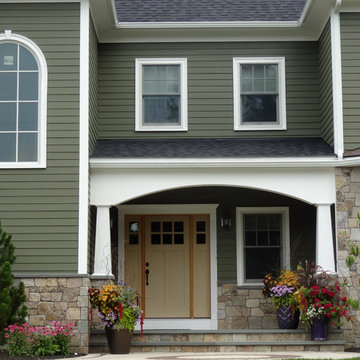
Colonial Tan Square & Rectangular Stone
Visit www.stoneyard.com/975 for more info and video.
ボストンにあるトラディショナルスタイルのおしゃれな家の外観 (石材サイディング、緑の外壁) の写真
ボストンにあるトラディショナルスタイルのおしゃれな家の外観 (石材サイディング、緑の外壁) の写真
トラディショナルスタイルの家の外観 (緑の外壁、石材サイディング) の写真
1
