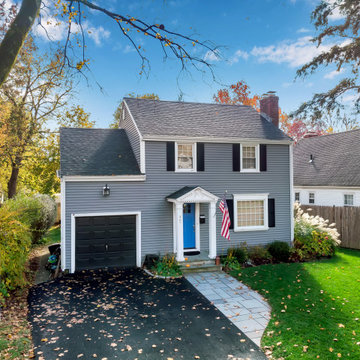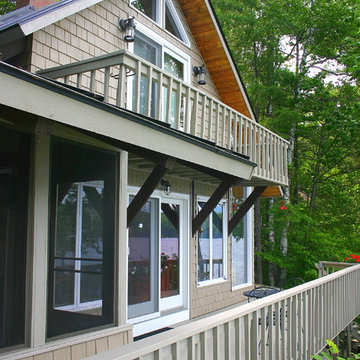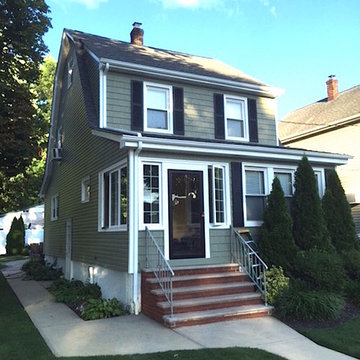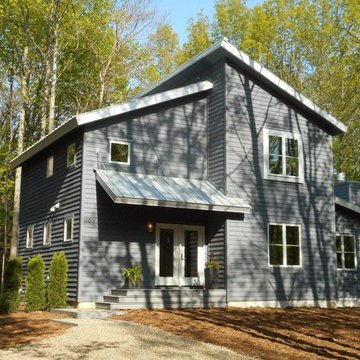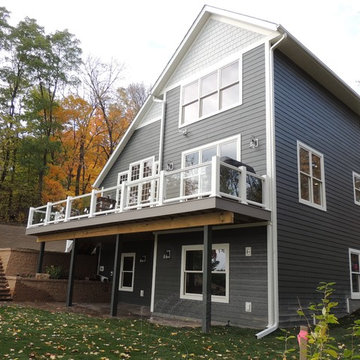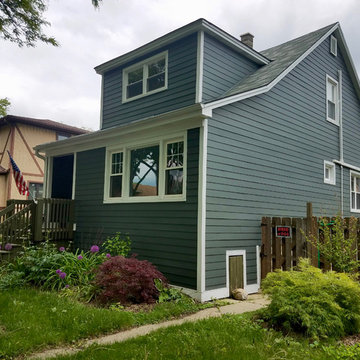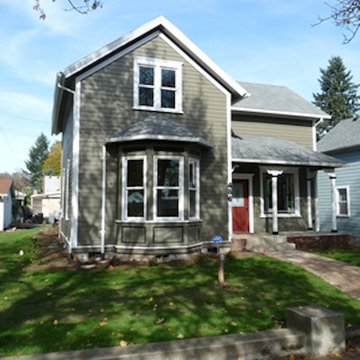小さなトラディショナルスタイルの家の外観の写真
絞り込み:
資材コスト
並び替え:今日の人気順
写真 121〜140 枚目(全 267 枚)
1/5
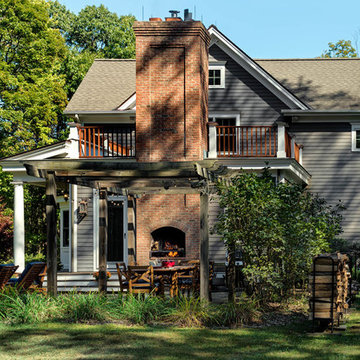
Rob Karosis: Photographer
ニューヨークにある高級な小さなトラディショナルスタイルのおしゃれな家の外観 (コンクリート繊維板サイディング) の写真
ニューヨークにある高級な小さなトラディショナルスタイルのおしゃれな家の外観 (コンクリート繊維板サイディング) の写真
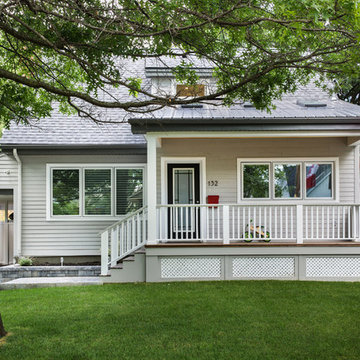
Finished photos (compliments of Union Eleven Photographers) of our completed overhaul of this Manor Park home in Ottawa. The focus was on energy efficiency, and with the help of Mach Design we tightened the building envelope significantly, added triple glazed windows, and 2" of exterior Roxul insulation to the exterior walls of the envelope 3 1/2" of foam on the roof. All of that is finished off with some beautiful Maibec siding and a new front porch complete with heat treated ash decking.
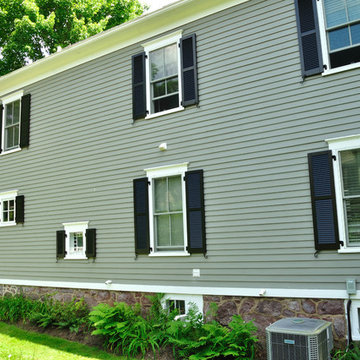
Re-painted exterior with new shutters.
Robyn Lambo - Lambo Photography
ニューヨークにある高級な小さなトラディショナルスタイルのおしゃれな家の外観の写真
ニューヨークにある高級な小さなトラディショナルスタイルのおしゃれな家の外観の写真
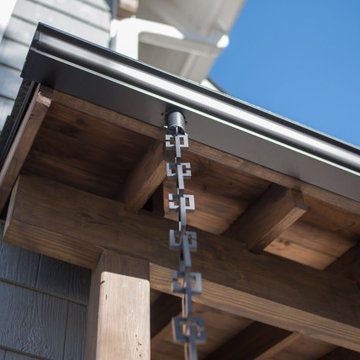
Front porch exposed rafters with rain chain.
他の地域にあるお手頃価格の小さなトラディショナルスタイルのおしゃれな家の外観の写真
他の地域にあるお手頃価格の小さなトラディショナルスタイルのおしゃれな家の外観の写真
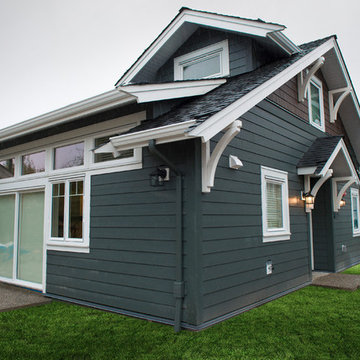
Backside and front door of laneway home located in backyard of the home. This large laneway home features large sliding doors and windows to allow lots of natural light. Matching hardi plank siding to the main home.
PC: Andy White
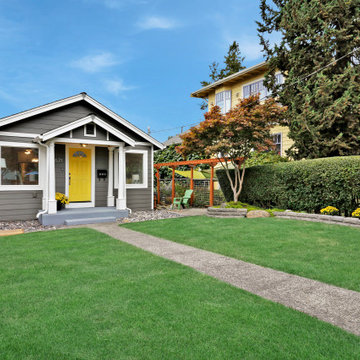
Adorable grey and white craftsman home in the Seattle area.
シアトルにある小さなトラディショナルスタイルのおしゃれな家の外観の写真
シアトルにある小さなトラディショナルスタイルのおしゃれな家の外観の写真
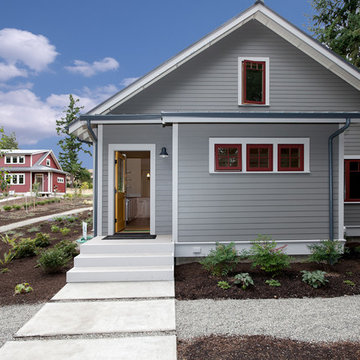
A pair of innovative energy efficient homes, built to some of the highest environmental standards.
Kelvin Hughes
シアトルにある小さなトラディショナルスタイルのおしゃれな家の外観 (コンクリート繊維板サイディング) の写真
シアトルにある小さなトラディショナルスタイルのおしゃれな家の外観 (コンクリート繊維板サイディング) の写真
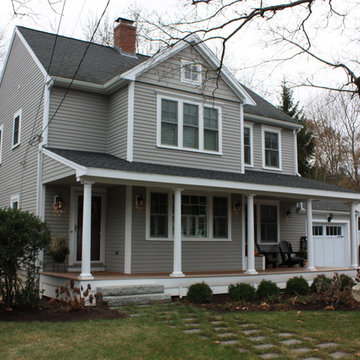
THE SOLUTION
A front porch was added to connect the Entry and the Garage. Some of the gables were reshaped. A simple change was made to the siding at the attic level to change the texture and to create a hierarchy in the details.
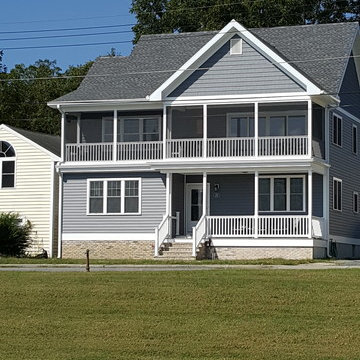
A narrow lot in an historic river front town required some creative thinking to maximize first floor living spaces and expansive views of the water. The first floor master extends out under the second floor screen porch.
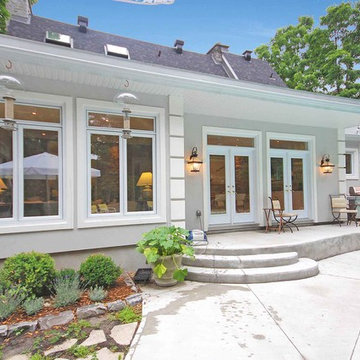
The improvements to the exterior are stunning! The once awkward exit onto the rear patio has been eliminated and you now find yourself directly on the updated pool deck. The new flat roof provided space for a master suite balcony, which also brings natural light into the second storey.
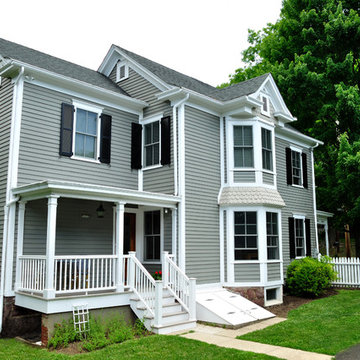
New painted exterior with re-built back porch and basement door access.
Robyn Lambo - Lambo Photography
ニューヨークにある高級な小さなトラディショナルスタイルのおしゃれな家の外観の写真
ニューヨークにある高級な小さなトラディショナルスタイルのおしゃれな家の外観の写真
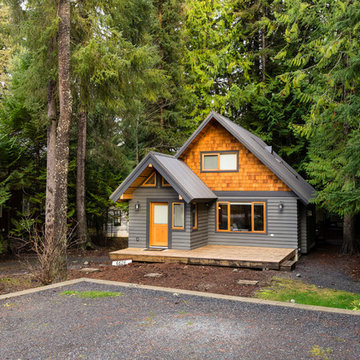
A cute little cabin in Whistler get a top to bottom renovation.
バンクーバーにあるお手頃価格の小さなトラディショナルスタイルのおしゃれな家の外観 (コンクリート繊維板サイディング) の写真
バンクーバーにあるお手頃価格の小さなトラディショナルスタイルのおしゃれな家の外観 (コンクリート繊維板サイディング) の写真
小さなトラディショナルスタイルの家の外観の写真
7
