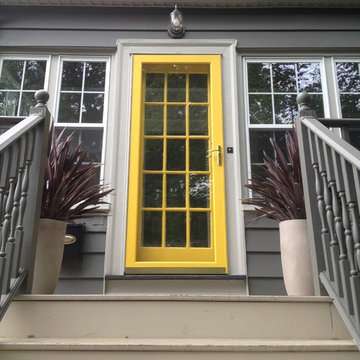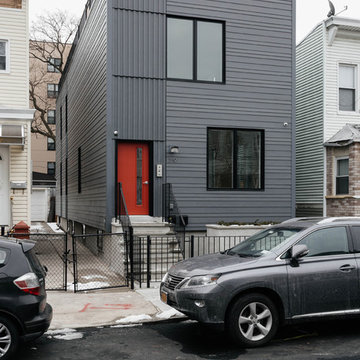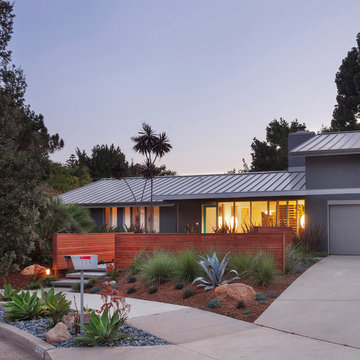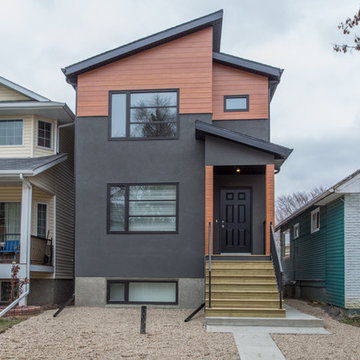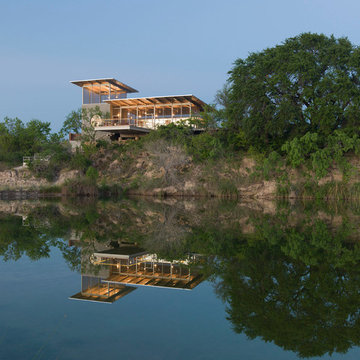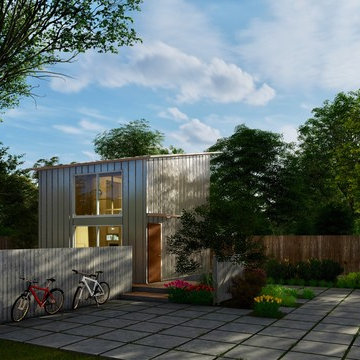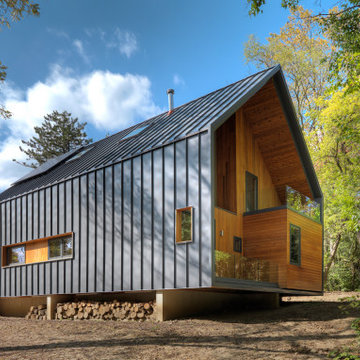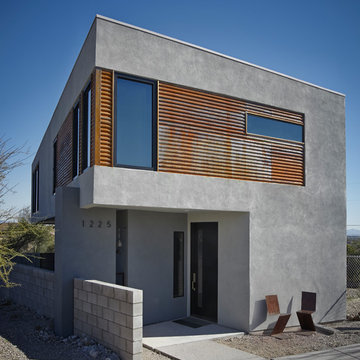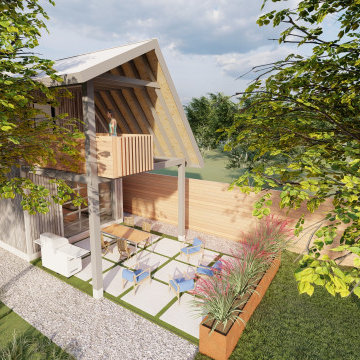小さなモダンスタイルの家の外観の写真
絞り込み:
資材コスト
並び替え:今日の人気順
写真 1〜20 枚目(全 308 枚)
1/5

Builder: John Kraemer & Sons | Photography: Landmark Photography
ミネアポリスにある小さなモダンスタイルのおしゃれな家の外観 (混合材サイディング) の写真
ミネアポリスにある小さなモダンスタイルのおしゃれな家の外観 (混合材サイディング) の写真

FineCraft Contractors, Inc.
Harrison Design
ワシントンD.C.にあるお手頃価格の小さなモダンスタイルのおしゃれな家の外観 (漆喰サイディング) の写真
ワシントンD.C.にあるお手頃価格の小さなモダンスタイルのおしゃれな家の外観 (漆喰サイディング) の写真
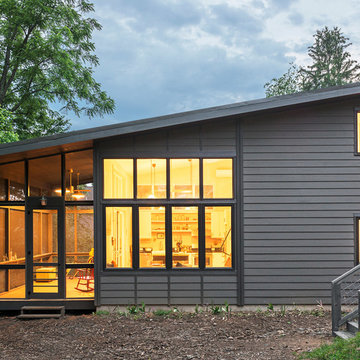
This West Asheville small house is on an ⅛ acre infill lot just 1 block from the Haywood Road commercial district. With only 840 square feet, space optimization is key. Each room houses multiple functions, and storage space is integrated into every possible location.
The owners strongly emphasized using available outdoor space to its fullest. A large screened porch takes advantage of the our climate, and is an adjunct dining room and living space for three seasons of the year.
A simple form and tonal grey palette unify and lend a modern aesthetic to the exterior of the small house, while light colors and high ceilings give the interior an airy feel.
Photography by Todd Crawford
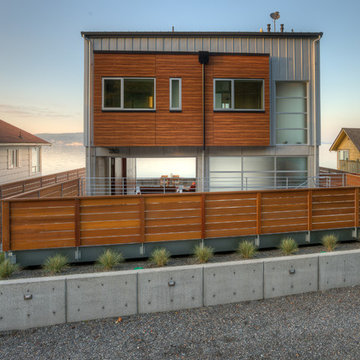
View from road with sun deck in the foreground. Photography by Lucas Henning.
シアトルにあるラグジュアリーな小さなモダンスタイルのおしゃれな家の外観 (メタルサイディング) の写真
シアトルにあるラグジュアリーな小さなモダンスタイルのおしゃれな家の外観 (メタルサイディング) の写真
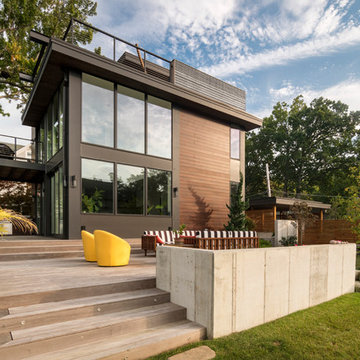
A couple wanted a weekend retreat without spending a majority of their getaway in an automobile. Therefore, a lot was purchased along the Rocky River with the vision of creating a nearby escape less than five miles away from their home. This 1,300 sf 24’ x 24’ dwelling is divided into a four square quadrant with the goal to create a variety of interior and exterior experiences while maintaining a rather small footprint.
Typically, when going on a weekend retreat one has the drive time to decompress. However, without this, the goal was to create a procession from the car to the house to signify such change of context. This concept was achieved through the use of a wood slatted screen wall which must be passed through. After winding around a collection of poured concrete steps and walls one comes to a wood plank bridge and crosses over a Japanese garden leaving all the stresses of the daily world behind.
The house is structured around a nine column steel frame grid, which reinforces the impression one gets of the four quadrants. The two rear quadrants intentionally house enclosed program space but once passed through, the floor plan completely opens to long views down to the mouth of the river into Lake Erie.
On the second floor the four square grid is stacked with one quadrant removed for the two story living area on the first floor to capture heightened views down the river. In a move to create complete separation there is a one quadrant roof top office with surrounding roof top garden space. The rooftop office is accessed through a unique approach by exiting onto a steel grated staircase which wraps up the exterior facade of the house. This experience provides an additional retreat within their weekend getaway, and serves as the apex of the house where one can completely enjoy the views of Lake Erie disappearing over the horizon.
Visually the house extends into the riverside site, but the four quadrant axis also physically extends creating a series of experiences out on the property. The Northeast kitchen quadrant extends out to become an exterior kitchen & dining space. The two-story Northwest living room quadrant extends out to a series of wrap around steps and lounge seating. A fire pit sits in this quadrant as well farther out in the lawn. A fruit and vegetable garden sits out in the Southwest quadrant in near proximity to the shed, and the entry sequence is contained within the Southeast quadrant extension. Internally and externally the whole house is organized in a simple and concise way and achieves the ultimate goal of creating many different experiences within a rationally sized footprint.
Photo: Sergiu Stoian
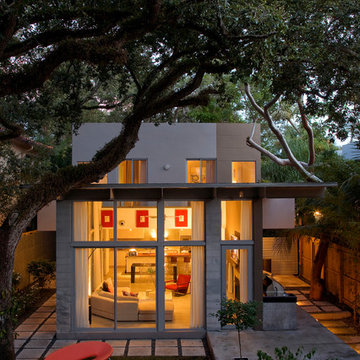
Outdoor living space for a compact modern residence in Coconut Grove, Florida.
マイアミにある小さなモダンスタイルのおしゃれな家の外観 (漆喰サイディング) の写真
マイアミにある小さなモダンスタイルのおしゃれな家の外観 (漆喰サイディング) の写真
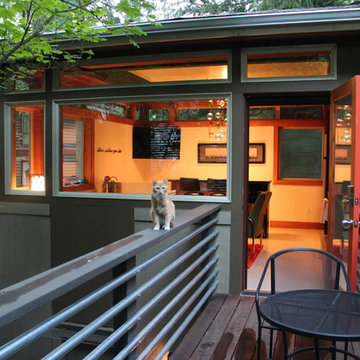
Bridge/deck for al fresco dining.
Scott Becker | Architect
シアトルにある小さなモダンスタイルのおしゃれな家の外観の写真
シアトルにある小さなモダンスタイルのおしゃれな家の外観の写真

Заказать проект дома Одесса.
他の地域にある高級な小さなモダンスタイルのおしゃれな家の外観 (レンガサイディング、縦張り) の写真
他の地域にある高級な小さなモダンスタイルのおしゃれな家の外観 (レンガサイディング、縦張り) の写真
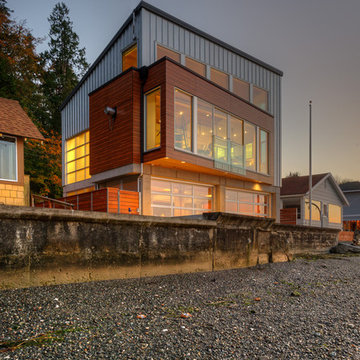
View from beach at twilight. Photography by Lucas Henning.
シアトルにあるラグジュアリーな小さなモダンスタイルのおしゃれな家の外観 (メタルサイディング) の写真
シアトルにあるラグジュアリーな小さなモダンスタイルのおしゃれな家の外観 (メタルサイディング) の写真

This West Asheville small house is on an ⅛ acre infill lot just 1 block from the Haywood Road commercial district. With only 840 square feet, space optimization is key. Each room houses multiple functions, and storage space is integrated into every possible location.
The owners strongly emphasized using available outdoor space to its fullest. A large screened porch takes advantage of the our climate, and is an adjunct dining room and living space for three seasons of the year.
A simple form and tonal grey palette unify and lend a modern aesthetic to the exterior of the small house, while light colors and high ceilings give the interior an airy feel.
Photography by Todd Crawford
小さなモダンスタイルの家の外観の写真
1
