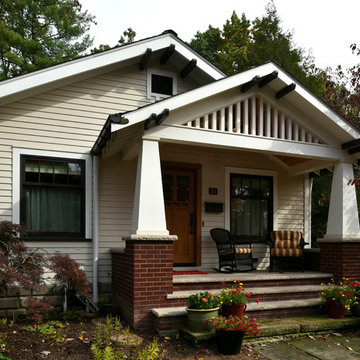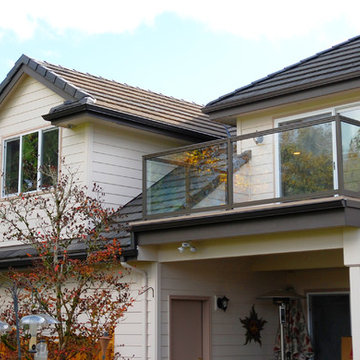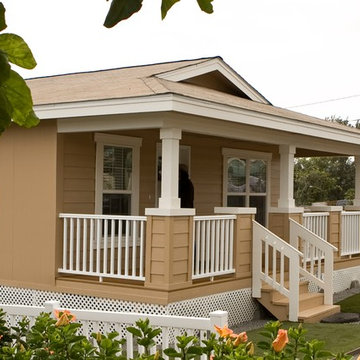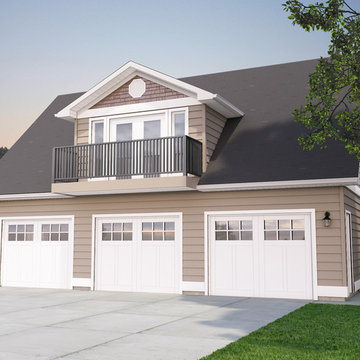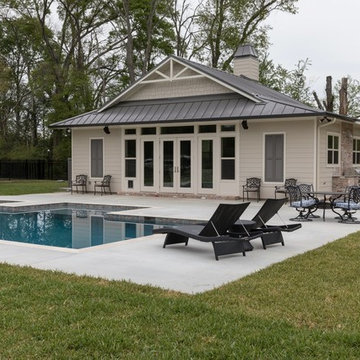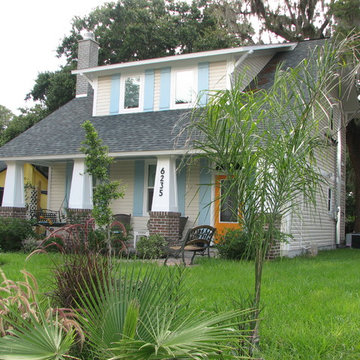小さなトラディショナルスタイルのベージュの家 (コンクリート繊維板サイディング) の写真
絞り込み:
資材コスト
並び替え:今日の人気順
写真 1〜20 枚目(全 95 枚)
1/5
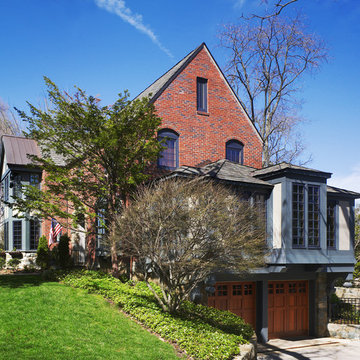
The first phase of this Tudor renovation was replacing the white screened porch above the garage with a cozy den. This was done in the Craftsman style with dormers and window seats under the fir windows. The Tudor bay beyond was added with phase two of the addition. The garage doors were replaced with custom teak doors from Designer Doors. The paint of the stucco is Benjamin Moore Exterior low luster in color: “Briarwood”.
Hoachlander Davis Photography
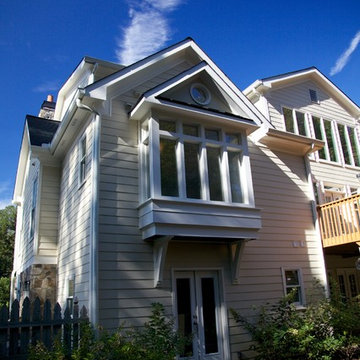
This cantilevered bay window is in fact where the shower bench lays within the new master bath.
Design and installation by Addhouse.
Photo by Monkeyboy Productions
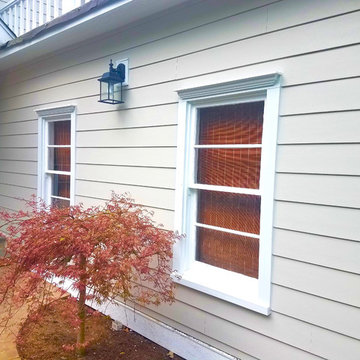
Siding & Windows Group remodeled the exterior of this Winnetka, IL Home with James HardiePlank Select Cedarmill Lap Siding in ColorPlus Technology Color Cobble Stone and HardieTrim Smooth Boards in ColorPlus Technology Color Arctic White.
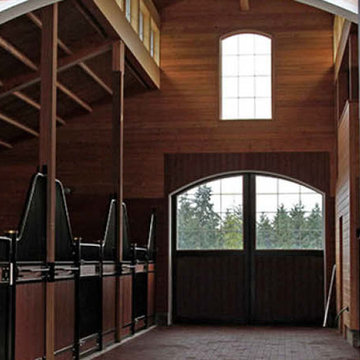
On a challenging sloped 10 acre property, Equine Facility Design provided building and site design for a private stable. The stable consists of four stalls with runs, wash/groom stall, office/feed room, and attached two bay garage. A raised center aisle and double sided glazed clerestory provide natural light and ventilation to the building. Located just steps away from the existing residence, views of the horses looking out their stalls and in their runs can be seen from many of family’s rooms.
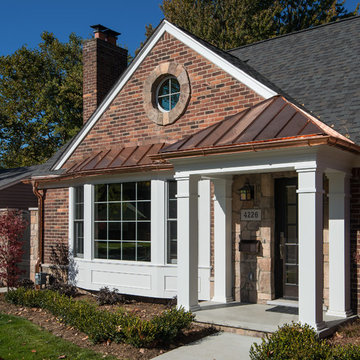
This beautiful 1940's brick bungalow was given a fresh new look with an exterior makeover that included a redesigned, covered front porch, and a new garage facade, complete with carriage garage doors.
Unique details include copper gutters and partial roof, a custom stone gate entrance to the private yard, and outdoor Coach lighting.
Photo courtesy of Kate Benjamin Photography

Our client wished to expand the front porch to reach the length of the house in addition to a full exterior renovation including siding and new windows. The porch previously was limited to a small roof centered over the front door. We entirely redesigned the space to include wide stairs, a bluestone walkway and a porch with space for chairs, sofa and side tables.
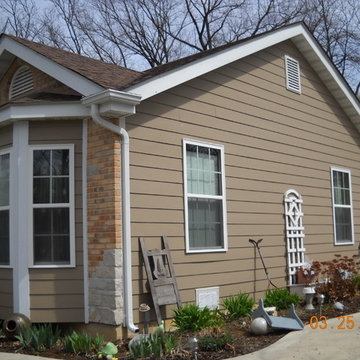
Close-up on side of the house showing off the HardiePlank in Autumn Tan
セントルイスにある低価格の小さなトラディショナルスタイルのおしゃれな家の外観 (コンクリート繊維板サイディング) の写真
セントルイスにある低価格の小さなトラディショナルスタイルのおしゃれな家の外観 (コンクリート繊維板サイディング) の写真
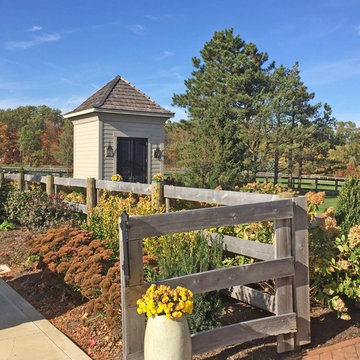
Small Equipment Room for a pool.
Designed while at RTA Studio. Photography by Jamee Parish Architects.
コロンバスにある小さなトラディショナルスタイルのおしゃれな家の外観 (コンクリート繊維板サイディング) の写真
コロンバスにある小さなトラディショナルスタイルのおしゃれな家の外観 (コンクリート繊維板サイディング) の写真
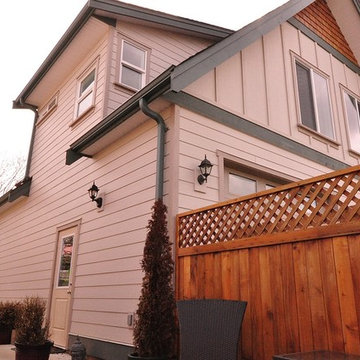
Concept, Design and Planning by Johnsons Home Design, built by Dombrowski Construction. http://www.dombrowskiconstruction.com
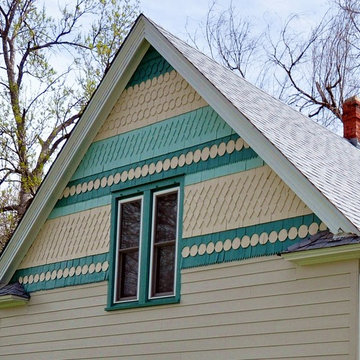
Carrie Crews Photography
デンバーにあるお手頃価格の小さなトラディショナルスタイルのおしゃれな家の外観 (コンクリート繊維板サイディング) の写真
デンバーにあるお手頃価格の小さなトラディショナルスタイルのおしゃれな家の外観 (コンクリート繊維板サイディング) の写真
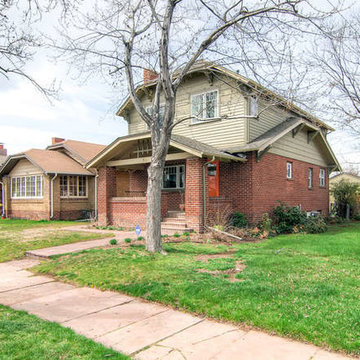
Small pop top, Washington Park, Denver.
デンバーにあるお手頃価格の小さなトラディショナルスタイルのおしゃれな家の外観 (コンクリート繊維板サイディング) の写真
デンバーにあるお手頃価格の小さなトラディショナルスタイルのおしゃれな家の外観 (コンクリート繊維板サイディング) の写真
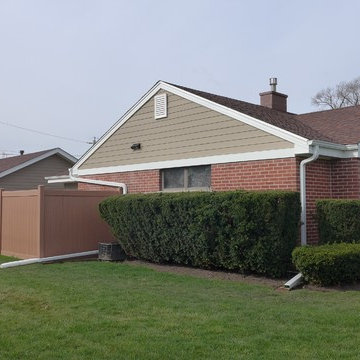
James Hardie 6 Inch Reveal Siding in Khaki Brown, James Hardie Trim in Khaki Brown and Arctic White
シカゴにある小さなトラディショナルスタイルのおしゃれな家の外観 (コンクリート繊維板サイディング) の写真
シカゴにある小さなトラディショナルスタイルのおしゃれな家の外観 (コンクリート繊維板サイディング) の写真
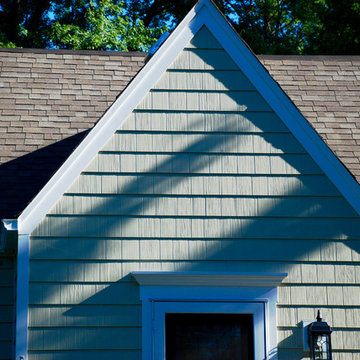
This Glen Ellyn, IL Home was remodeled by Siding & Windows Group with James HardieShingle Straight Edge Siding in ColorPlus Technology Color Navajo Beige and we installed HardieTrim Smooth Boards in ColorPlus Technology Color Arctic White.
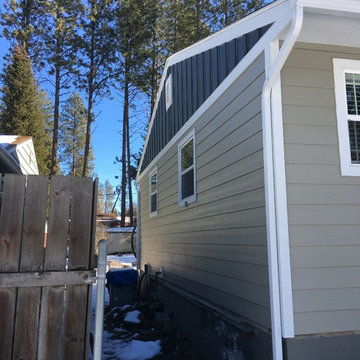
Full Reside with James Hardie ColorPlus siding on this quaint little South Hill Spokane Cottage. Original contract had us removing all the existing original lap and vertical cedar siding, soffit, and fascias. Once we got the siding off, we found that the original sheathing was a fiberboard sheathing that was not a good substrate to install new siding over. We decided to remove all the fiberboard, install new OSB sheathing and have new cellulose insulation blown into the exterior walls to achieve an R-13 because the home had no insulation. We then installed new James Hardie ColorPlus soffits and fascia as well as ColorPlus Plank and trim.
小さなトラディショナルスタイルのベージュの家 (コンクリート繊維板サイディング) の写真
1
