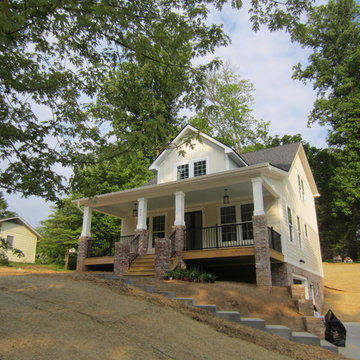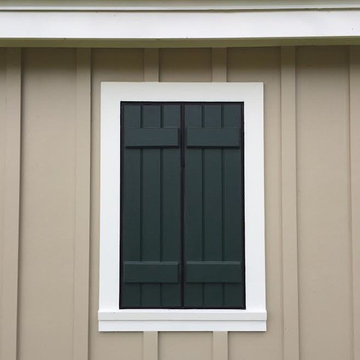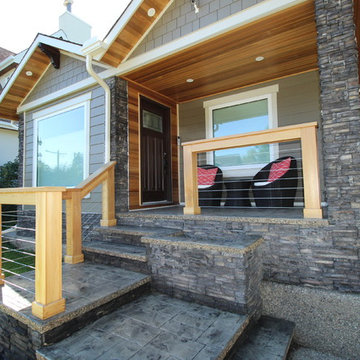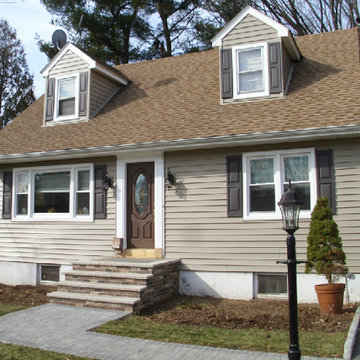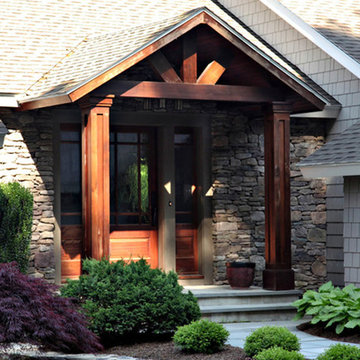小さなトラディショナルスタイルの家の外観 (コンクリート繊維板サイディング) の写真
絞り込み:
資材コスト
並び替え:今日の人気順
写真 1〜20 枚目(全 284 枚)
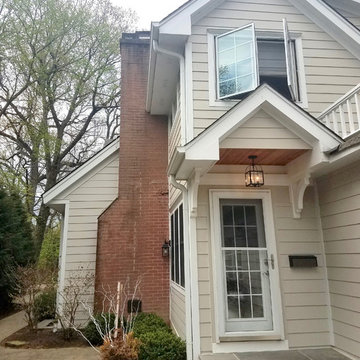
Siding & Windows Group remodeled the exterior of this Winnetka, IL Home with James HardiePlank Select Cedarmill Lap Siding in ColorPlus Technology Color Cobble Stone and HardieTrim Smooth Boards in ColorPlus Technology Color Arctic White.
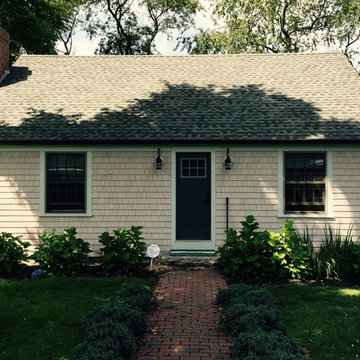
After the magazine shoot for Rhode Island Monthly, the half-round gutters finally went on. The contrasting bronze colors creating the perfect contrast to set off the sandstone colored windows, sea-foam trim, & gray-brown roof. The final touch completes the picture. -- Justin Zeller RI
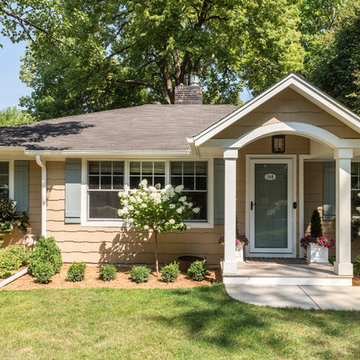
Spacecrafting / Architectural Photography
ミネアポリスにあるお手頃価格の小さなトラディショナルスタイルのおしゃれな家の外観の写真
ミネアポリスにあるお手頃価格の小さなトラディショナルスタイルのおしゃれな家の外観の写真
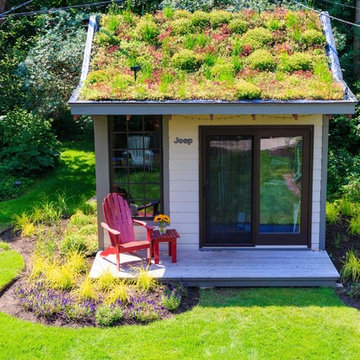
Photographer: Matthew Hutchison
シカゴにある低価格の小さなトラディショナルスタイルのおしゃれな家の外観 (緑化屋根) の写真
シカゴにある低価格の小さなトラディショナルスタイルのおしゃれな家の外観 (緑化屋根) の写真
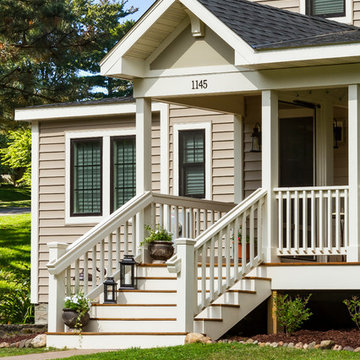
Building Design, Plans, and Interior Finishes by: Fluidesign Studio I Builder: J-Mar Builders & Remodelers I Photographer: Seth Benn Photography
ミネアポリスにある小さなトラディショナルスタイルのおしゃれな家の外観の写真
ミネアポリスにある小さなトラディショナルスタイルのおしゃれな家の外観の写真
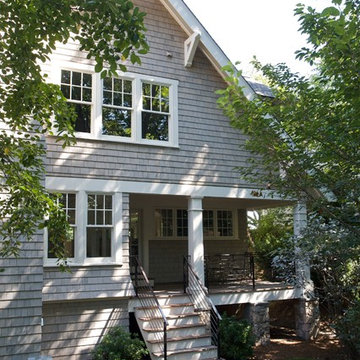
Fairfield County Award Winning Architect
ニューヨークにあるお手頃価格の小さなトラディショナルスタイルのおしゃれな家の外観の写真
ニューヨークにあるお手頃価格の小さなトラディショナルスタイルのおしゃれな家の外観の写真
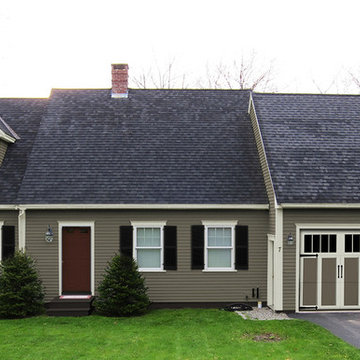
This house was graphically renovated. New paint colors, new carriage house garage door, new properly mounted wood shutters. Please understand that shutters must be mounted properly. 99% you see are wrong. The only problem here is that the windows are white and plastic.
The image was created graphically so the homeowner can see the result and be sure what they want. They can give this to their builder to be sure they GET what they want.
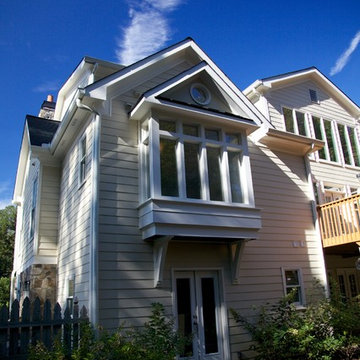
This cantilevered bay window is in fact where the shower bench lays within the new master bath.
Design and installation by Addhouse.
Photo by Monkeyboy Productions
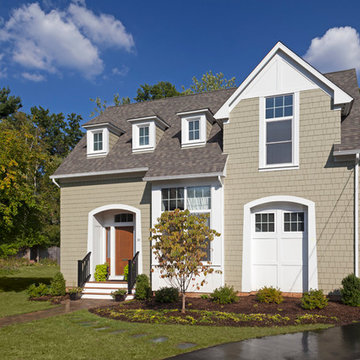
Street view. Photo by C.B. Vernlund Photo Imaging; Kemper Associates Architects, LLC; Nelson Construction, LLC; Richard Ott Design Source;
ブリッジポートにある小さなトラディショナルスタイルのおしゃれな家の外観の写真
ブリッジポートにある小さなトラディショナルスタイルのおしゃれな家の外観の写真
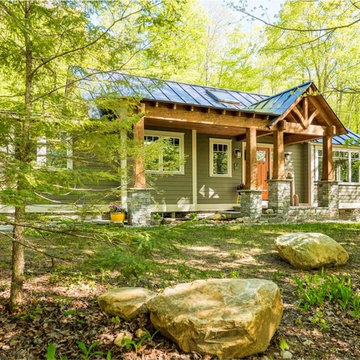
Always up for a challenge, we helped this family transform their stucco ski house inside and out! Inside, we opened up walls, and by re-configuring the spaces, created a mudroom, pantry, laundry and powder room. Outside, we are adding a craftsman-inspired covered entry and porch as well as replacing siding, trim and windows. Together these improvements will give new life to what was a tired 60's stucco chalet and elevate it to a higher plane of existence.
Photo: Carolyn Bates
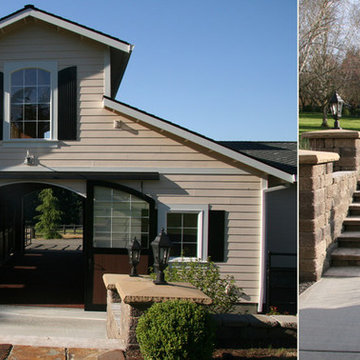
On a challenging sloped 10 acre property, Equine Facility Design provided building and site design for a private stable. The stable consists of four stalls with runs, wash/groom stall, office/feed room, and attached two bay garage. A raised center aisle and double sided glazed clerestory provide natural light and ventilation to the building. Located just steps away from the existing residence, views of the horses looking out their stalls and in their runs can be seen from many of family’s rooms.
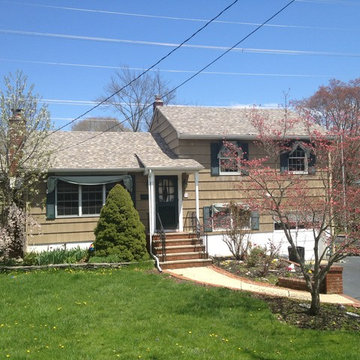
OC Duration Designer Shingles (Sand Dune)
5" K-Style Hidden Hanger Gutters & Downspouts (White)
Installed by American Home Contractors, Florham Park, NJ
Property located in East Hanover, NJ
www.njahc.com
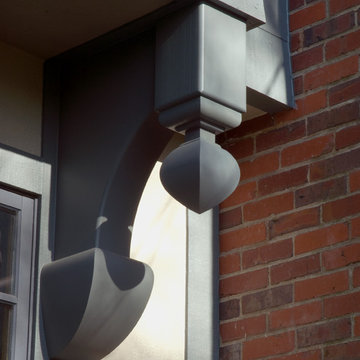
Exterior cedar brackets were designed recalling existing interior stair details
Hoachlander Davis Photography
ワシントンD.C.にある高級な小さなトラディショナルスタイルのおしゃれな家の外観 (コンクリート繊維板サイディング) の写真
ワシントンD.C.にある高級な小さなトラディショナルスタイルのおしゃれな家の外観 (コンクリート繊維板サイディング) の写真
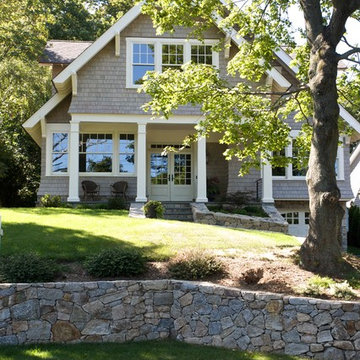
Fairfield County Award Winning Architect
ニューヨークにあるお手頃価格の小さなトラディショナルスタイルのおしゃれな家の外観の写真
ニューヨークにあるお手頃価格の小さなトラディショナルスタイルのおしゃれな家の外観の写真
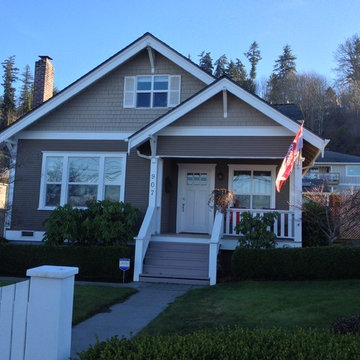
1920 Craftsman home after; added 2 dormers in attic space providing 3 new bedrooms and a bathroom. Project included a new concrete foundation and footing, previously had none.
小さなトラディショナルスタイルの家の外観 (コンクリート繊維板サイディング) の写真
1
