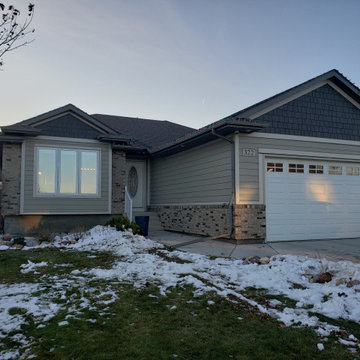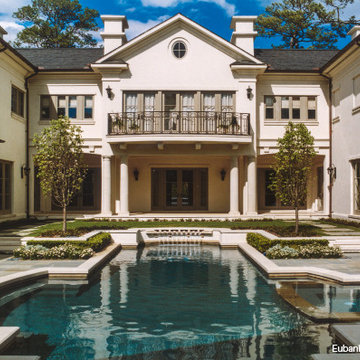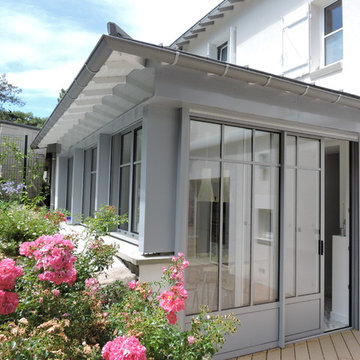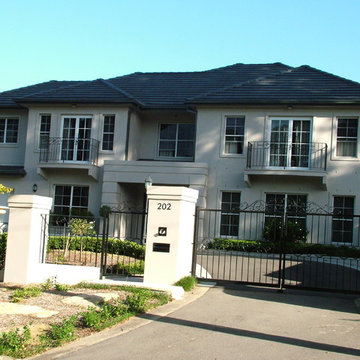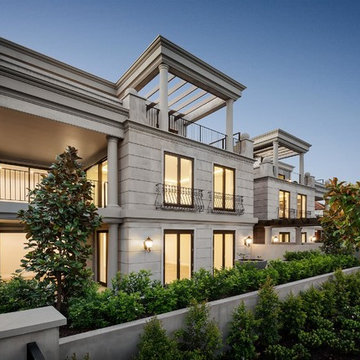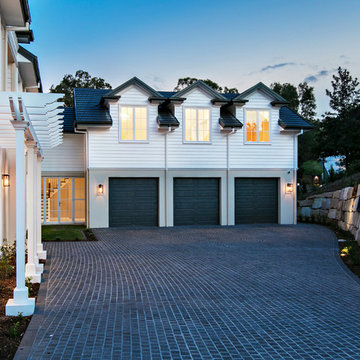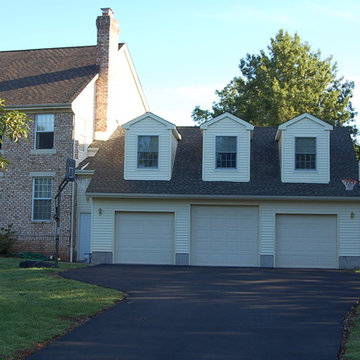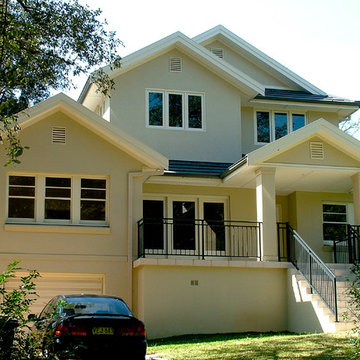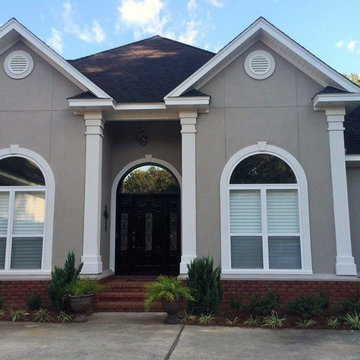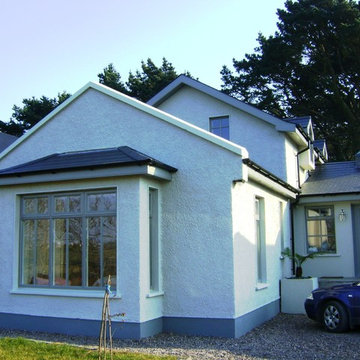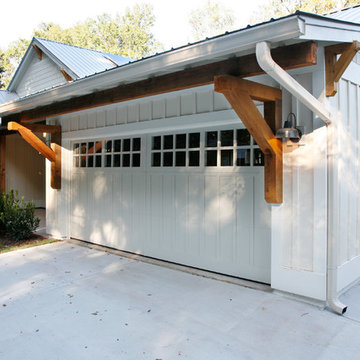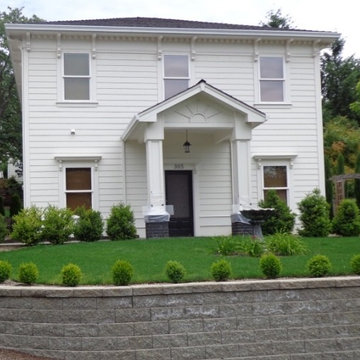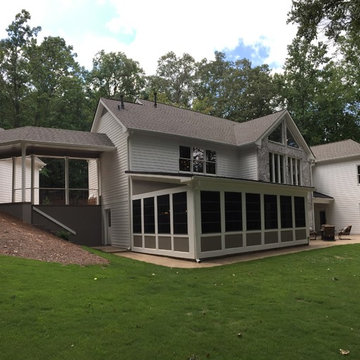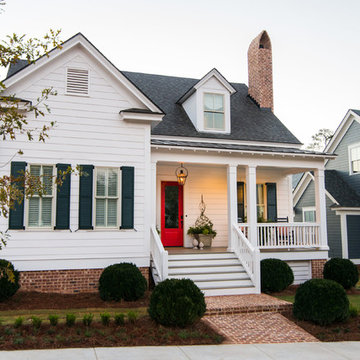トラディショナルスタイルの家の外観 (コンクリートサイディング) の写真
絞り込み:
資材コスト
並び替え:今日の人気順
写真 101〜120 枚目(全 479 枚)
1/5
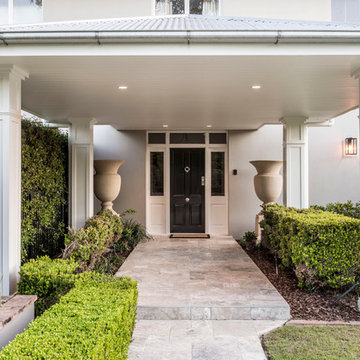
The home on this beautiful property was transformed into a classic American style beauty.
ブリスベンにある高級なトラディショナルスタイルのおしゃれな家の外観 (コンクリートサイディング) の写真
ブリスベンにある高級なトラディショナルスタイルのおしゃれな家の外観 (コンクリートサイディング) の写真
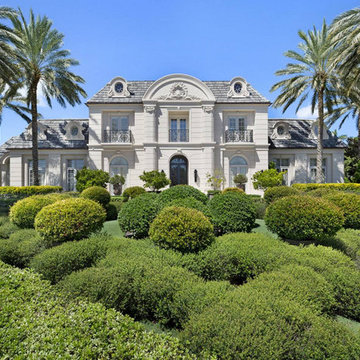
Front Exterior
マイアミにあるラグジュアリーな巨大なトラディショナルスタイルのおしゃれな家の外観 (コンクリートサイディング) の写真
マイアミにあるラグジュアリーな巨大なトラディショナルスタイルのおしゃれな家の外観 (コンクリートサイディング) の写真
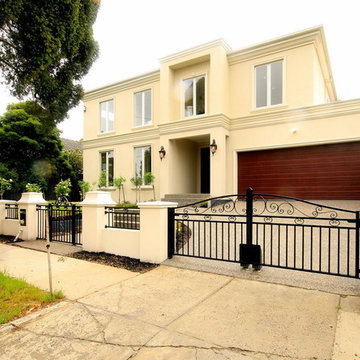
Front façade of French provincial home
トラディショナルスタイルのおしゃれな家の外観 (コンクリートサイディング) の写真
トラディショナルスタイルのおしゃれな家の外観 (コンクリートサイディング) の写真
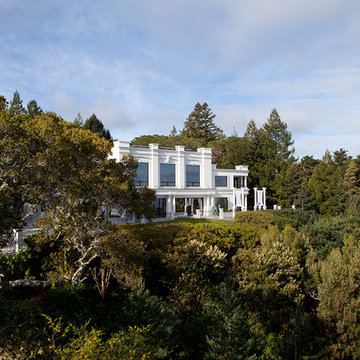
This 11,750 square foot mansion lies in Hillsborough, CA. Working with the existing massing of the home, the design is inspired by traditional architectural forms, utilizing columns and large courtyards to accentuate the grandeur of the residence and its setting.
Extensive traditional casework throughout the home was integrated with the latest in home automation technology, creating a synergy between two forms of luxury that can often conflict.
Taking advantage of the warm and sunny climate, a pool and courtyard were added, designed in a classical style to complement home while providing a world class space for entertaining.
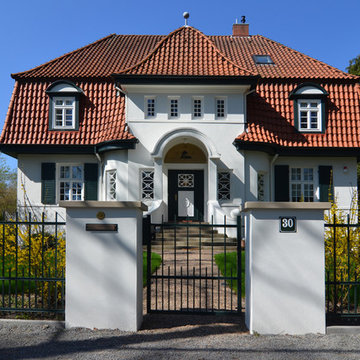
Die 1911 errichtete Villa erfuhr im Jahre 2015 zahlreiche Modernisierungen. Diese beinhalteten unter anderem neue Fenster und Bäder, als auch eine neue Küche und eine Veränderung des Treppenhauses. Es entstand eine vorher nicht vorhandene Blickbeziehung zu den einzelnen Wohnebenen.
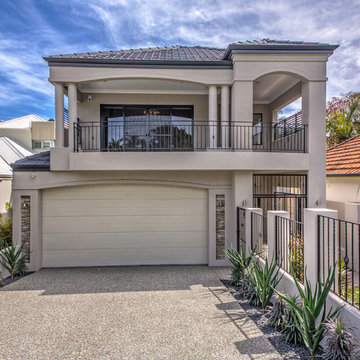
Showcasing the level of craftsmanship synonymous with Atrium Homes, this narrow lot design is suitable for blocks with a 10m wide frontage. Cleverly designed to maximise space, the home features four bedrooms, kitchen, meals, dining, home theatre, upstairs living area and three bathrooms.
トラディショナルスタイルの家の外観 (コンクリートサイディング) の写真
6
