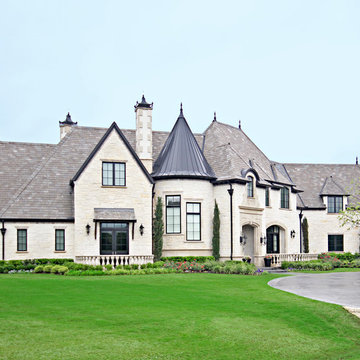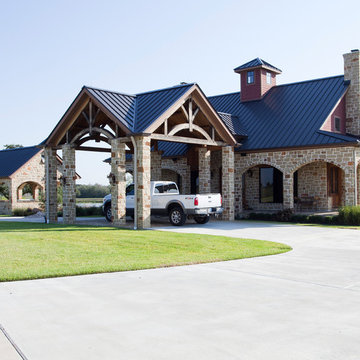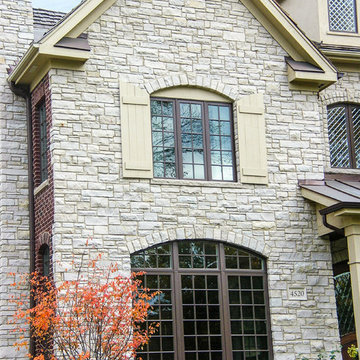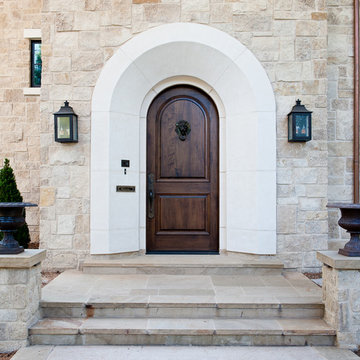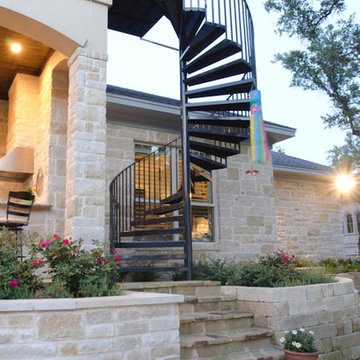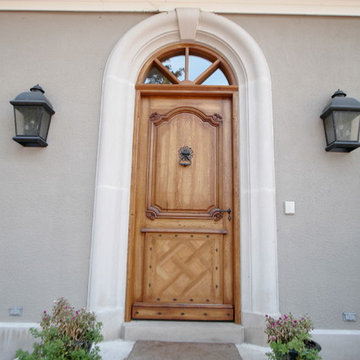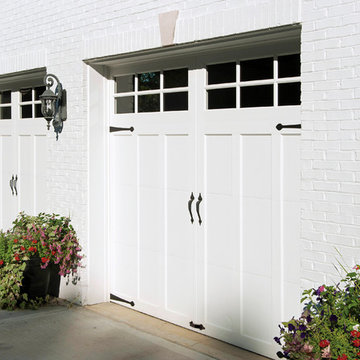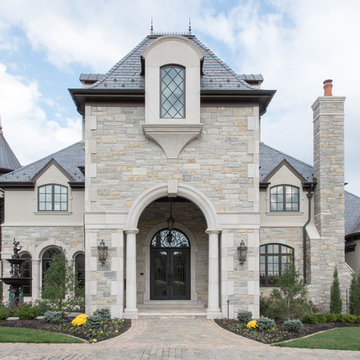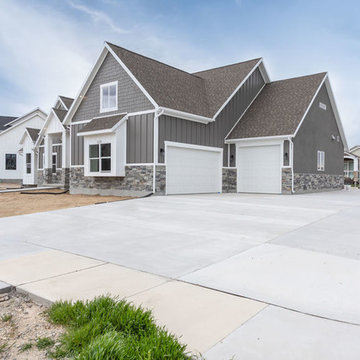白いトラディショナルスタイルの家の外観 (石材サイディング) の写真
絞り込み:
資材コスト
並び替え:今日の人気順
写真 1〜20 枚目(全 198 枚)
1/4

Empire real thin stone veneer from the Quarry Mill adds modern elegance to this stunning residential home. Empire natural stone veneer consists of mild shades of gray and a consistent sandstone texture. This stone comes in various sizes of mostly rectangular-shaped stones with squared edges. Empire is a great stone to create a brick wall layout while still creating a natural look and feel. As a result, it works well for large and small projects like accent walls, exterior siding, and features like mailboxes. The light colors will blend well with any décor and provide a neutral backing to any space.

Stone ranch with French Country flair and a tucked under extra lower level garage. The beautiful Chilton Woodlake blend stone follows the arched entry with timbers and gables. Carriage style 2 panel arched accent garage doors with wood brackets. The siding is Hardie Plank custom color Sherwin Williams Anonymous with custom color Intellectual Gray trim. Gable roof is CertainTeed Landmark Weathered Wood with a medium bronze metal roof accent over the bay window. (Ryan Hainey)
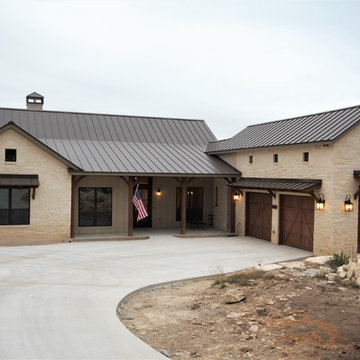
Texas stone home front exterior. Features white stone walls, concrete driveway, 2 car garage, metal roof, custom stone fireplace, and wood awnings.
オースティンにある中くらいなトラディショナルスタイルのおしゃれな家の外観 (石材サイディング) の写真
オースティンにある中くらいなトラディショナルスタイルのおしゃれな家の外観 (石材サイディング) の写真
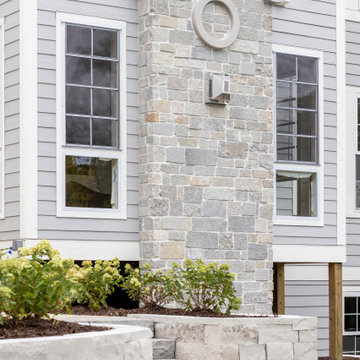
The pretty and classic materials used for this Minnesota backyard design create a lovely coastal aesthetic. Surrounded by blooming gardens, with an inviting pool, this suburban property feels like anything but. Stone walls in ORIJIN STONE's Alder™ Limestone, pool patio in our premium Bisque™ Travertine, Greydon™ Sandstone steps, custom Indiana Limestone caps as well as chimney details, and our beautiful Oyster Bay™ Veneer.
LANDSCAPE DESIGN & INSTALL: Mom's Design Build
INTERIOR/EXTERIOR DESIGN: Bria Hammel Interiors w/ Brooke & Lou
ARCHITECT: Archos Architecture
BUILDER: SD Custom Homes
PHOTOGRAPHY: Spacecrafting
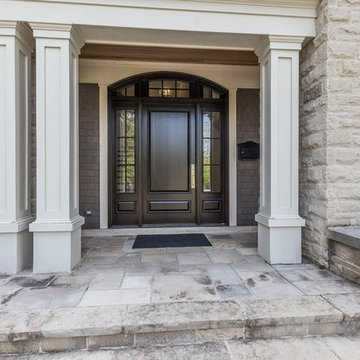
Wood front door with transom and sidelites. Overhang with columns, porch, stone porch
トロントにあるトラディショナルスタイルのおしゃれな家の外観 (石材サイディング、ウッドシングル張り) の写真
トロントにあるトラディショナルスタイルのおしゃれな家の外観 (石材サイディング、ウッドシングル張り) の写真
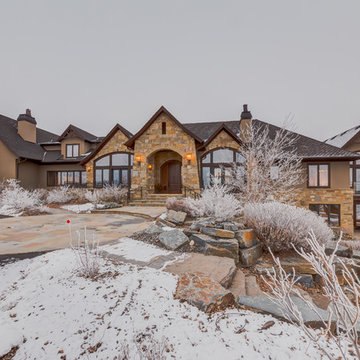
Nestled on 6.1 acres is this exquisite French Country estate home located on a private cul-de-sac. With more than 11,500 sqft of pristine living space, this impressive custom built masterpiece features 4 elegantly designed bedrooms and 9 bathrooms. This rare gem is complimented with a variety of exquisitely designed features including barreled ceilings, travertine and wide planked walnut hardwood flooring as well as custom cherry cabinetry throughout. The expansive gourmet kitchen showcases a built-in refrigerator and freezer, two working islands with granite countertops, top of the line Wolf appliances and a butler's pantry complete with a dumbwaiter elevator to the lower level entertaining kitchen. The main floor master comes complete with two spacious walk-in dressing rooms leading to separate his and her ensuites. This estate is completed with a chocolate sandstone wine cellar, a tack and trophy room, and media area. Combining privacy and tranquility, this is the perfect country respite.
6,746 Sq Feet Above Ground
4 Bedrooms, 9 Bath
2 Storey, Built in 2008

Design-Susan M. Niblo
Photo-Roger Wade
ニューヨークにあるトラディショナルスタイルのおしゃれなログハウス (石材サイディング) の写真
ニューヨークにあるトラディショナルスタイルのおしゃれなログハウス (石材サイディング) の写真
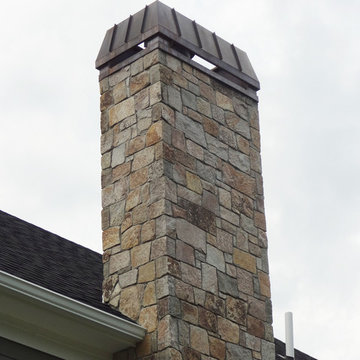
Colonial Tan Square & Rectangular Stone
Visit www.stoneyard.com/975 for more info and video.
ボストンにあるトラディショナルスタイルのおしゃれな家の外観 (石材サイディング、緑の外壁) の写真
ボストンにあるトラディショナルスタイルのおしゃれな家の外観 (石材サイディング、緑の外壁) の写真
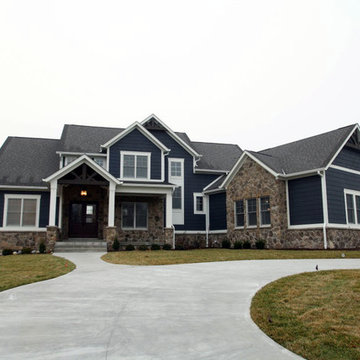
Front Elevation
インディアナポリスにある高級な中くらいなトラディショナルスタイルのおしゃれな家の外観 (石材サイディング、マルチカラーの外壁) の写真
インディアナポリスにある高級な中くらいなトラディショナルスタイルのおしゃれな家の外観 (石材サイディング、マルチカラーの外壁) の写真
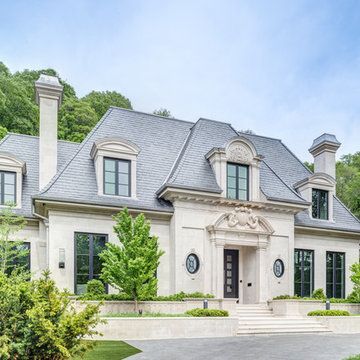
French Transitional Located in Toronto// Makow Architects
トロントにあるトラディショナルスタイルのおしゃれな家の外観 (石材サイディング) の写真
トロントにあるトラディショナルスタイルのおしゃれな家の外観 (石材サイディング) の写真
白いトラディショナルスタイルの家の外観 (石材サイディング) の写真
1
