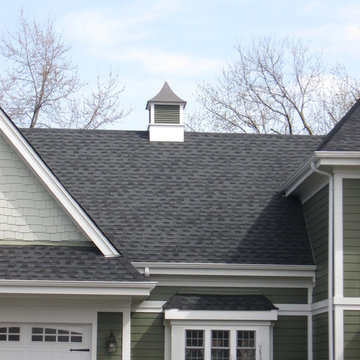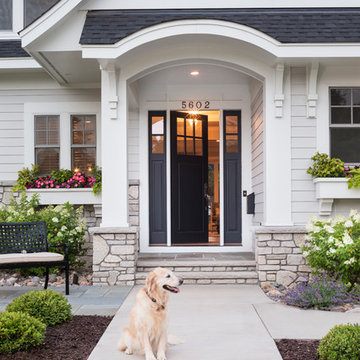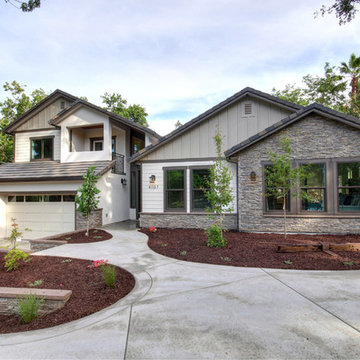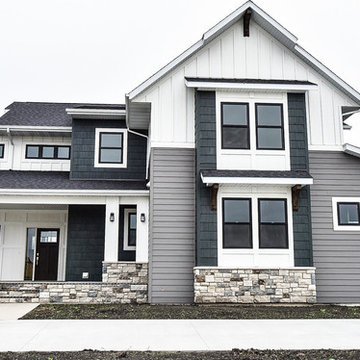白いトラディショナルスタイルの家の外観 (コンクリート繊維板サイディング) の写真
絞り込み:
資材コスト
並び替え:今日の人気順
写真 1〜20 枚目(全 374 枚)
1/4

The Estate by Build Prestige Homes is a grand acreage property featuring a magnificent, impressively built main residence, pool house, guest house and tennis pavilion all custom designed and quality constructed by Build Prestige Homes, specifically for our wonderful client.
Set on 14 acres of private countryside, the result is an impressive, palatial, classic American style estate that is expansive in space, rich in detailing and features glamourous, traditional interior fittings. All of the finishes, selections, features and design detail was specified and carefully selected by Build Prestige Homes in consultation with our client to curate a timeless, relaxed elegance throughout this home and property.
Build Prestige Homes oriented and designed the home to ensure the main living area, kitchen, covered alfresco areas and master bedroom benefitted from the warm, beautiful morning sun and ideal aspects of the property. Build Prestige Homes detailed and specified expansive, high quality timber bi-fold doors and windows to take advantage of the property including the views across the manicured grass and gardens facing towards the resort sized pool, guest house and pool house. The guest and pool house are easily accessible by the main residence via a covered walkway, but far enough away to provide privacy.
All of the internal and external finishes were selected by Build Prestige Homes to compliment the classic American aesthetic of the home. Natural, granite stone walls was used throughout the landscape design and to external feature walls of the home, pool house fireplace and chimney, property boundary gates and outdoor living areas. Natural limestone floor tiles in a subtle caramel tone were laid in a modular pattern and professionally sealed for a durable, classic, timeless appeal. Clay roof tiles with a flat profile were selected for their simplicity and elegance in a modern slate colour. Linea fibre cement cladding weather board combined with fibre cement accent trims was used on the external walls and around the windows and doors as it provides distinctive charm from the deep shadow of the linea.
Custom designed and hand carved arbours with beautiful, classic curved rafters ends was installed off the formal living area and guest house. The quality timber windows and doors have all been painted white and feature traditional style glazing bars to suit the style of home.
The Estate has been planned and designed to meet the needs of a growing family across multiple generations who regularly host great family gatherings. As the overall design, liveability, orientation, accessibility, innovative technology and timeless appeal have been considered and maximised, the Estate will be a place for this family to call home for decades to come.
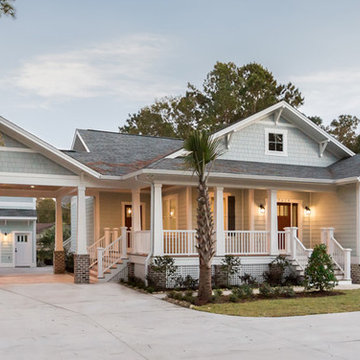
Located in the well-established community of Northwood, close to Grande Dunes, this superior quality craftsman styled 3 bedroom, 2.5 bathroom energy efficient home designed by CRG Companies will feature a Hardie board exterior, Trex decking, vinyl railings and wood beadboard ceilings on porches, a screened-in porch with outdoor fireplace and carport. The interior features include 9’ ceilings, thick crown molding and wood trim, wood-look tile floors in main living areas, ceramic tile in baths, carpeting in bedrooms, recessed lights, upgraded 42” kitchen cabinets, granite countertops, stainless steel appliances, a huge tile shower and free standing soaker tub in the master bathroom. The home will also be pre-wired for home audio and security systems. Detached garage can be an added option. No HOA fee or restrictions, 98' X 155' lot is huge for this area, room for a pool.
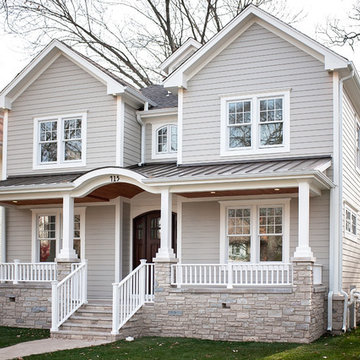
This light neutral comes straight from the softest colors in nature, like sand and seashells. Use it as an understated accent, or for a whole house. Pearl Gray always feels elegant. On this project Smardbuild
install 6'' exposure lap siding with Cedarmill finish. Hardie Arctic White trim with smooth finish install with hidden nails system, window header include Hardie 5.5'' Crown Molding. Project include cedar tong and grove porch ceiling custom stained, new Marvin windows, aluminum gutters system. Soffit and fascia system from James Hardie with Arctic White color smooth finish.
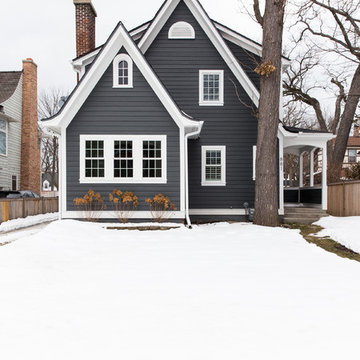
Katie Basil Photography
シカゴにあるトラディショナルスタイルのおしゃれな家の外観 (コンクリート繊維板サイディング、下見板張り) の写真
シカゴにあるトラディショナルスタイルのおしゃれな家の外観 (コンクリート繊維板サイディング、下見板張り) の写真
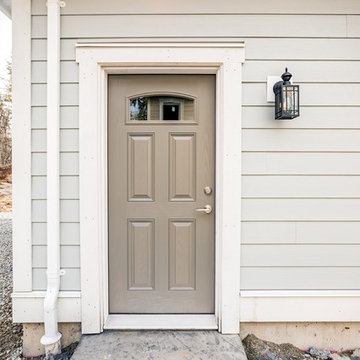
Fresh, traditional exterior with cool toned siding, trim, rock, and composite decking finished with concrete flatwork and exterior recessed lighting.
Photos by Brice Ferre
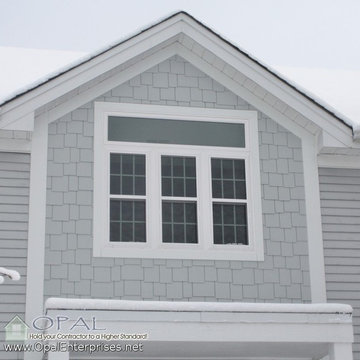
James Hardie Light Mist HardieShingle shingle siding installed with white Alside Ultramaxx triple pane vinyl windows.
Installed in Wheaton IL by Opal Enterprises.
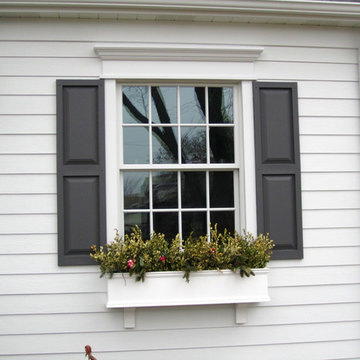
Chicago, IL Exterior Siding Remodel. This Chicago, IL Dutch Colonial Style Home was remodeled by Siding & Windows Group with James HardiePlank Select Cedarmill Lap Siding and HardieTrim Smooth Boards in ColorPlus Technology Color Arctic White plus Hardie Soffit. Also re-did Arched Front Entry, installed Vinyl Fypon Shutters in Black with crossheads, top and bottom frieze boards.
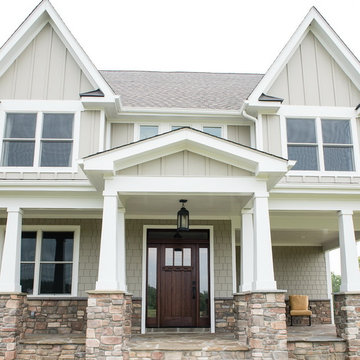
Megan Gibbons Photography
ワシントンD.C.にある高級なトラディショナルスタイルのおしゃれな家の外観 (コンクリート繊維板サイディング) の写真
ワシントンD.C.にある高級なトラディショナルスタイルのおしゃれな家の外観 (コンクリート繊維板サイディング) の写真
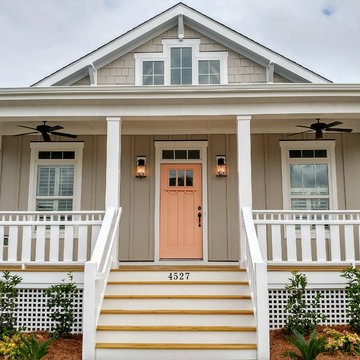
Mark Ballard
ウィルミントンにある高級な小さなトラディショナルスタイルのおしゃれな家の外観 (コンクリート繊維板サイディング) の写真
ウィルミントンにある高級な小さなトラディショナルスタイルのおしゃれな家の外観 (コンクリート繊維板サイディング) の写真
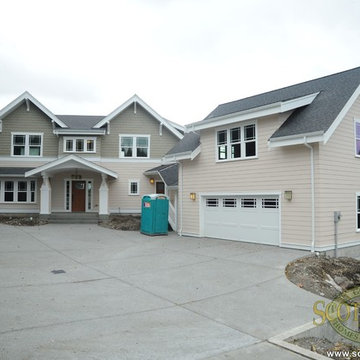
The house has a detached garage with a covered walkway.
シアトルにあるトラディショナルスタイルのおしゃれな家の外観 (コンクリート繊維板サイディング) の写真
シアトルにあるトラディショナルスタイルのおしゃれな家の外観 (コンクリート繊維板サイディング) の写真
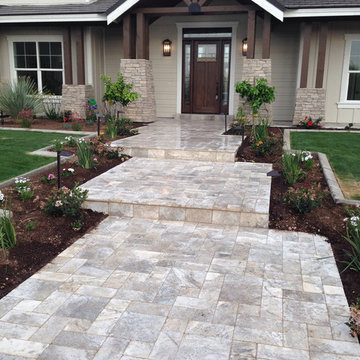
Importred White Travertine Paver Elevated Walk with lighting and planters
フェニックスにある高級なトラディショナルスタイルのおしゃれな家の外観 (コンクリート繊維板サイディング) の写真
フェニックスにある高級なトラディショナルスタイルのおしゃれな家の外観 (コンクリート繊維板サイディング) の写真
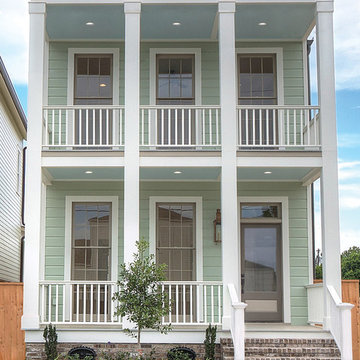
Photographer: Davis Joseph, EquityHD
ニューオリンズにあるトラディショナルスタイルのおしゃれな家の外観 (コンクリート繊維板サイディング、緑の外壁) の写真
ニューオリンズにあるトラディショナルスタイルのおしゃれな家の外観 (コンクリート繊維板サイディング、緑の外壁) の写真
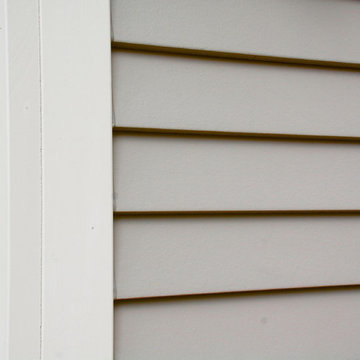
Siding & Windows Group remodeled this Evanston, IL Home Addition with Premium Artisan James HardiePlank Select Cedarmill Lap Siding in ColorPlus Technology Color Cobble Stone and HardieTrim Artisan Accent Smooth Boards in ColorPlus Technology Color Navajo Beige and Hardie Soffit & Fascia in Navajo Beige. Also installed Fypon Shutters in Custom Color by Sherwin Williams and Alside Gutters & Downspouts in Color Match Navajo Beige.
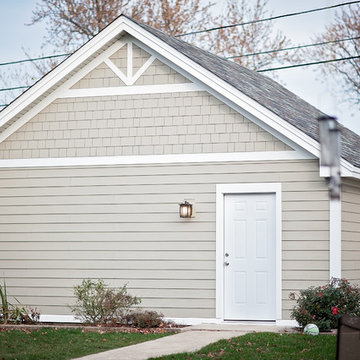
A taupe-based color with darker undertones, Monterey Taupe offers a sophisticated and striking neutral. This color works well paired with its softer cousin, Cobble Stone. On this project Smardbuild install 6'' exp. cedarmill lap siding with Hardie trim - smooth finish with Arctic White color. Garage gable finished with Hardie Straight Edge Shingle siding. Windows headers finished with Hardie 5.5'' Hardie Crown Moulding. House have existing soffit, fascia, gutters and gables vents.
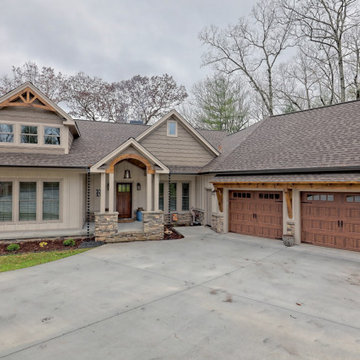
This welcoming Craftsman style home features an angled garage, statement fireplace, open floor plan, and a partly finished basement.
アトランタにある高級なトラディショナルスタイルのおしゃれな家の外観 (コンクリート繊維板サイディング、縦張り) の写真
アトランタにある高級なトラディショナルスタイルのおしゃれな家の外観 (コンクリート繊維板サイディング、縦張り) の写真
白いトラディショナルスタイルの家の外観 (コンクリート繊維板サイディング) の写真
1
