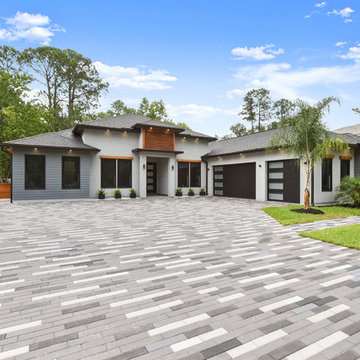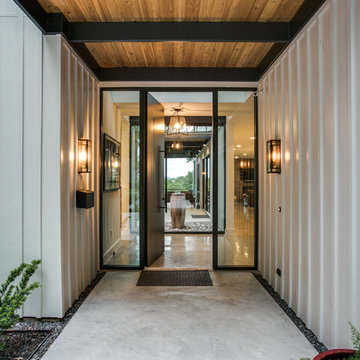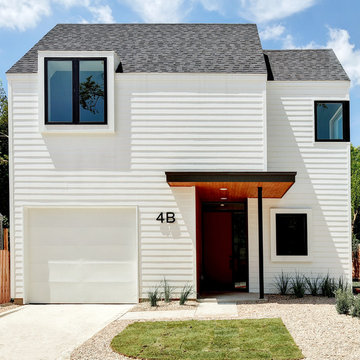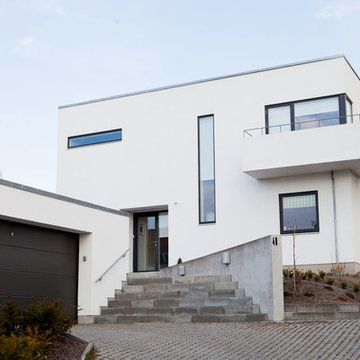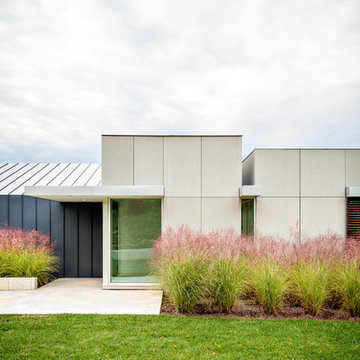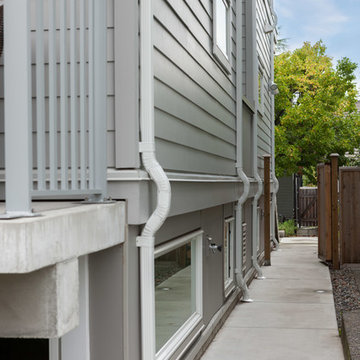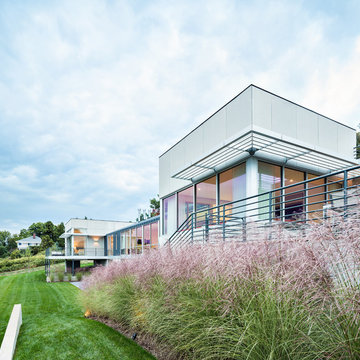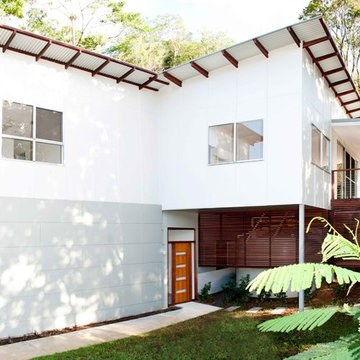白いモダンスタイルの家の外観 (コンクリート繊維板サイディング) の写真
絞り込み:
資材コスト
並び替え:今日の人気順
写真 1〜20 枚目(全 113 枚)
1/4
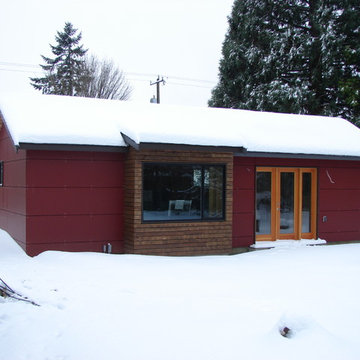
This Seattle compact backyard cottage or DADU was designed to be an artist studio. The large window and french doors overlook the garden.
Design by: H2D Architecture and Design
www.h2darchitects.com
Bray Hayden Photography and H2D Architecture + Design
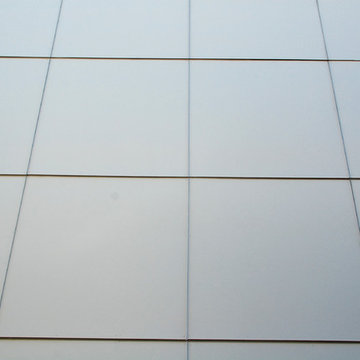
Beautiful Modern Home Remodel, Siding done by Siding & Windows Group Ltd. We installed HardiePanel Vertical 4x8 Smooth Boards in ColorPlus Technology Color Cobble Stone on the sides of the home and Custom Metal trim.
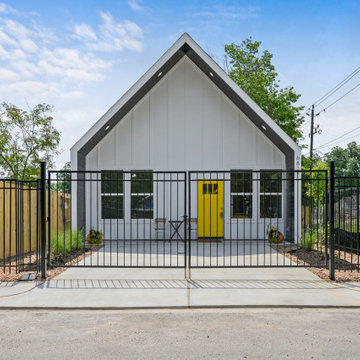
Modern affordable home built in the Acres Homes neighborhood of Houston, TX. Unique layout with cathedral ceilings, shadow box front design, and a pop of yellow.
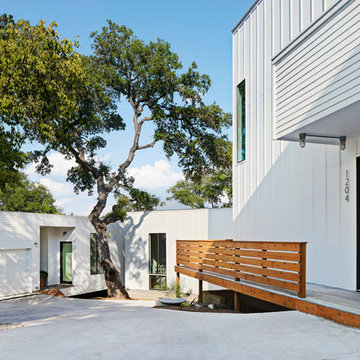
Personal privacy was a large consideration in the design. Placement of windows limit direct views into each neighbor’s home. We capitalized on the site’s topography - not only is there horizontal distance between the houses, there is vertical distance. Because of the height, width, and space, privacy feels more conventional despite the close proximity of the buildings.
House 4 in the background was not only built around the tree, but sunken into the site to reduce the perceived scale of this 1800 square foot home. A portion of the house seems to float in space - a dog run intentionally bridges the gap from the garage to the main living space to avoid impact with the tree roots and preserve the life of the oak tree.
Photo Credit:
Craig Washburn Pictures
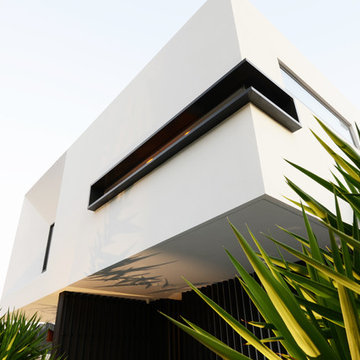
Yeneda Street Front Garden Context
This house is a space ship taking off the street. It is animated, and the landscape design assists this endeavour to frame a tropical-futurist style that has real power.
The journey through the front door heightens the mystery of what lies within. The launch pad of the front elevation and the journey through the home was to lift the observer off into the stratosphere of expectation that this structure has demanded.
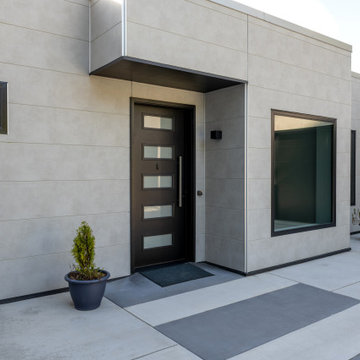
Entry Courtyard.
シアトルにある高級な中くらいなモダンスタイルのおしゃれな家の外観 (コンクリート繊維板サイディング) の写真
シアトルにある高級な中くらいなモダンスタイルのおしゃれな家の外観 (コンクリート繊維板サイディング) の写真
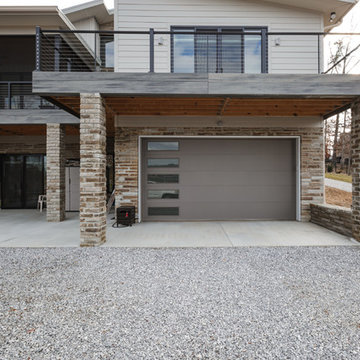
Photo Credits
Anthony Toribio
toribiophoto.com
他の地域にある高級な中くらいなモダンスタイルのおしゃれな家の外観 (コンクリート繊維板サイディング) の写真
他の地域にある高級な中くらいなモダンスタイルのおしゃれな家の外観 (コンクリート繊維板サイディング) の写真
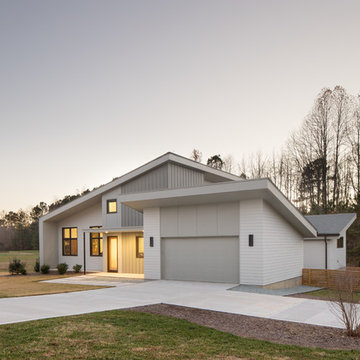
Photographer: Sterling E. Stevens Design Photo
Architect: Ryan Edwards, AIA, NCARB, Zipper Architecture.
This is a modern residence consisting of multiple mono-slope intersecting forms to create a series of dynamic and volumetric spaces
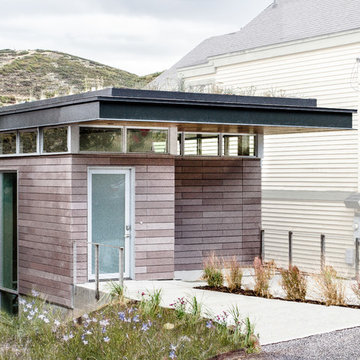
Sparano + Mooney Architecture
ソルトレイクシティにある小さなモダンスタイルのおしゃれな家の外観 (コンクリート繊維板サイディング) の写真
ソルトレイクシティにある小さなモダンスタイルのおしゃれな家の外観 (コンクリート繊維板サイディング) の写真
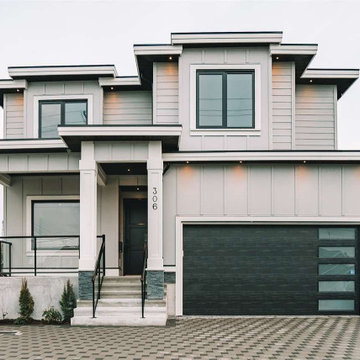
Hardie siding, board & batten, stone.
モダンスタイルのおしゃれな三階建ての家 (コンクリート繊維板サイディング、縦張り) の写真
モダンスタイルのおしゃれな三階建ての家 (コンクリート繊維板サイディング、縦張り) の写真
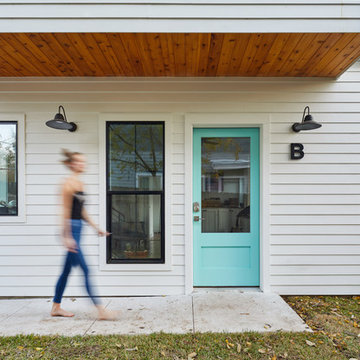
Leonid Furmansky
オースティンにあるお手頃価格の小さなモダンスタイルのおしゃれな家の外観 (コンクリート繊維板サイディング) の写真
オースティンにあるお手頃価格の小さなモダンスタイルのおしゃれな家の外観 (コンクリート繊維板サイディング) の写真
白いモダンスタイルの家の外観 (コンクリート繊維板サイディング) の写真
1
