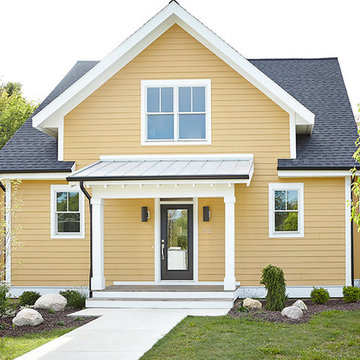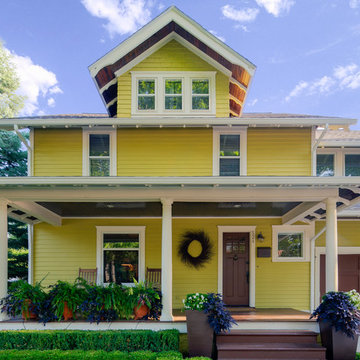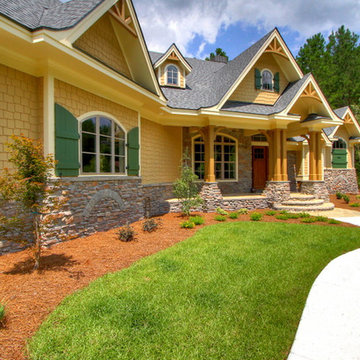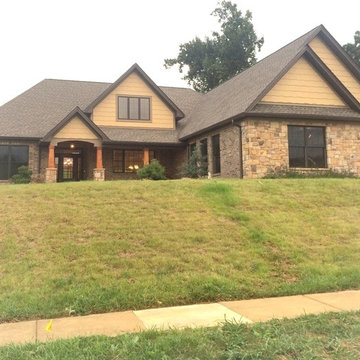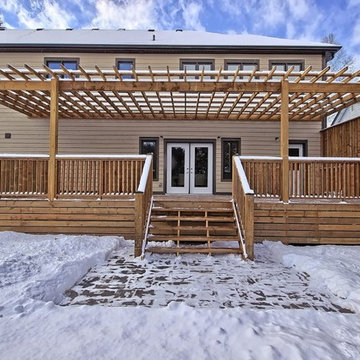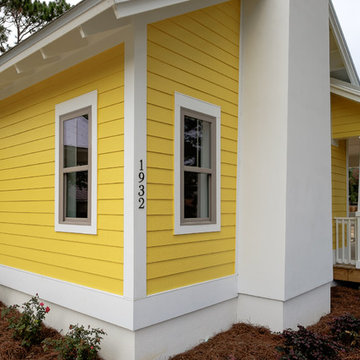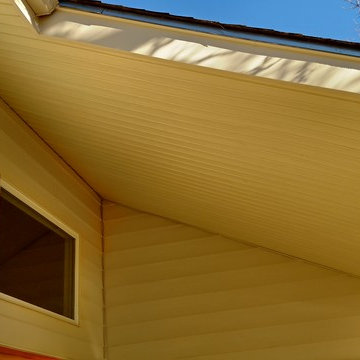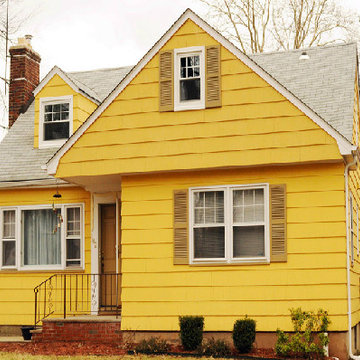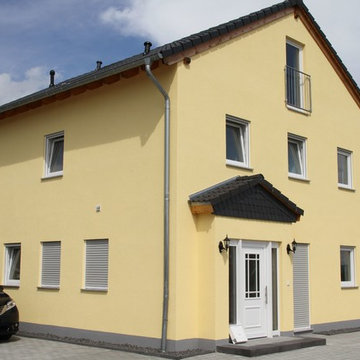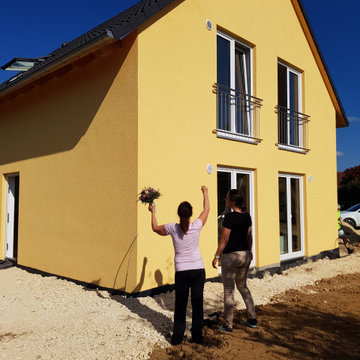紫の、黄色いトラディショナルスタイルの切妻屋根の家 (黄色い外壁) の写真
絞り込み:
資材コスト
並び替え:今日の人気順
写真 1〜20 枚目(全 24 枚)
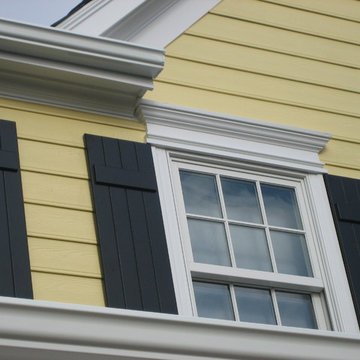
This once severely neglected Southern Colonial in Great Falls, VA was completed restored. Exterior includes new Marvin windows & doors, HardiePlank siding, Azek composite trim & moldings, Ipe porch flooring, custom Redwood herringbone-styled railing and a carriage-house garage door.

Camp Wobegon is a nostalgic waterfront retreat for a multi-generational family. The home's name pays homage to a radio show the homeowner listened to when he was a child in Minnesota. Throughout the home, there are nods to the sentimental past paired with modern features of today.
The five-story home sits on Round Lake in Charlevoix with a beautiful view of the yacht basin and historic downtown area. Each story of the home is devoted to a theme, such as family, grandkids, and wellness. The different stories boast standout features from an in-home fitness center complete with his and her locker rooms to a movie theater and a grandkids' getaway with murphy beds. The kids' library highlights an upper dome with a hand-painted welcome to the home's visitors.
Throughout Camp Wobegon, the custom finishes are apparent. The entire home features radius drywall, eliminating any harsh corners. Masons carefully crafted two fireplaces for an authentic touch. In the great room, there are hand constructed dark walnut beams that intrigue and awe anyone who enters the space. Birchwood artisans and select Allenboss carpenters built and assembled the grand beams in the home.
Perhaps the most unique room in the home is the exceptional dark walnut study. It exudes craftsmanship through the intricate woodwork. The floor, cabinetry, and ceiling were crafted with care by Birchwood carpenters. When you enter the study, you can smell the rich walnut. The room is a nod to the homeowner's father, who was a carpenter himself.
The custom details don't stop on the interior. As you walk through 26-foot NanoLock doors, you're greeted by an endless pool and a showstopping view of Round Lake. Moving to the front of the home, it's easy to admire the two copper domes that sit atop the roof. Yellow cedar siding and painted cedar railing complement the eye-catching domes.
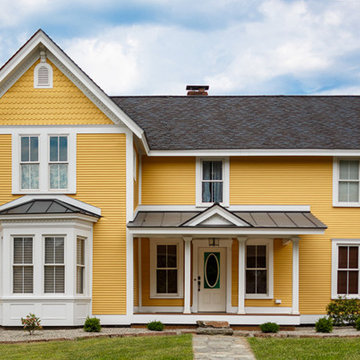
Our client approached with an old photographed of her house in the 1800's in its original glory and asked if we could recreate the exterior facade to match the photo. When we started the project, the whole home was covered in vinyl siding and suffered a leaking roof and porch.
We stripped everything down to the original sheathing and applied a layer of foam and moisture barrier to properly protect the home. From there we applied custom crown and trim molding and piece-by-piece were able to achieve the stated goal for the exterior look while also enabling it to last another 100+ years.
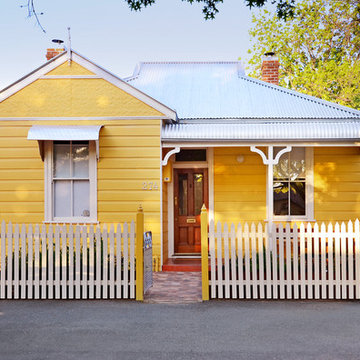
Front picket fence installed, with cladding and front door rebuild and restore.
シドニーにある中くらいなトラディショナルスタイルのおしゃれな家の外観 (黄色い外壁) の写真
シドニーにある中くらいなトラディショナルスタイルのおしゃれな家の外観 (黄色い外壁) の写真
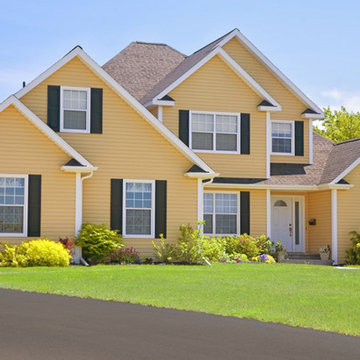
ニューヨークにある高級なトラディショナルスタイルのおしゃれな家の外観 (コンクリート繊維板サイディング、黄色い外壁) の写真
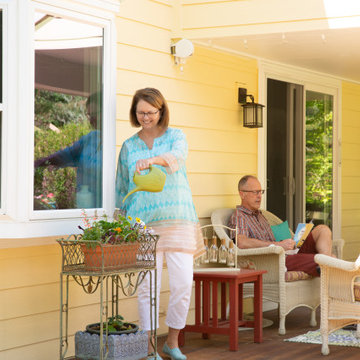
This Denver Area Littleton home was in desperate need of new siding. The composite wood siding was swelling and soft in many areas, with consistent edge-checking on nearly every lap. We replaced the siding, trim, soffits and fascia using James Hardie fiber cement and we installed Hardie's beaded porch panel on the porch ceiling for a timeless finished look. The homeowners had always dreamed of having a classic yellow house, so that's what we painted it! We used Sherwin-Williams Duration exterior paint for superior longevity in the Colorado elements.
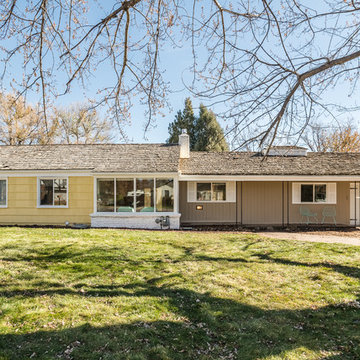
Photo by Form the Hip Photography
デンバーにあるトラディショナルスタイルのおしゃれな家の外観 (黄色い外壁、混合材サイディング) の写真
デンバーにあるトラディショナルスタイルのおしゃれな家の外観 (黄色い外壁、混合材サイディング) の写真
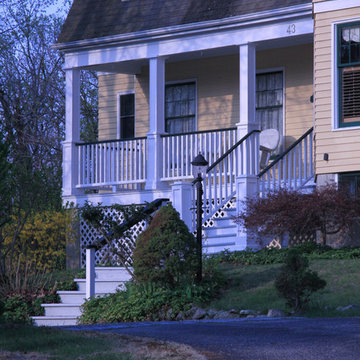
New home built in Panther Valley, near Morris County New Jersey in 1980, the use of natural cedar shingles and clapboard and an architectural roof shingles have weathered well and help the home obtain a natural appeal.
紫の、黄色いトラディショナルスタイルの切妻屋根の家 (黄色い外壁) の写真
1
