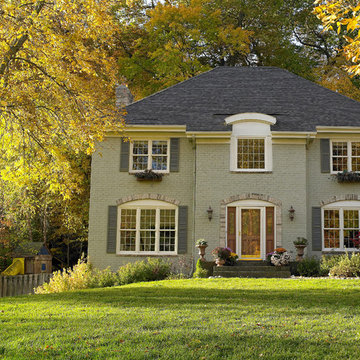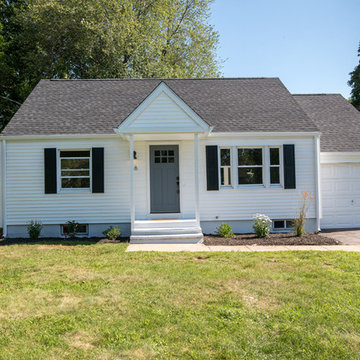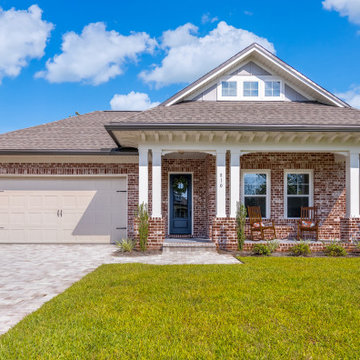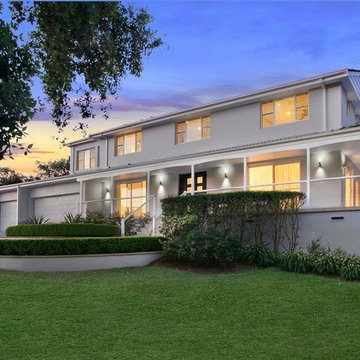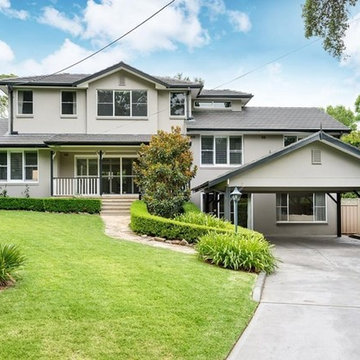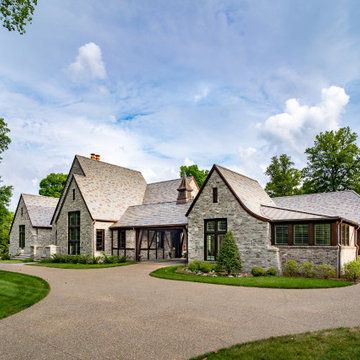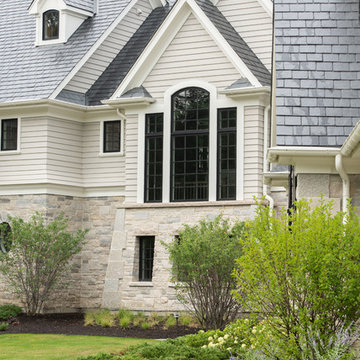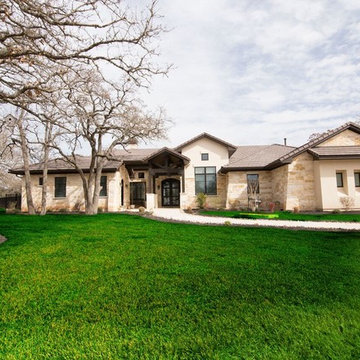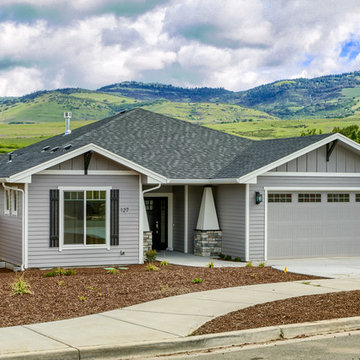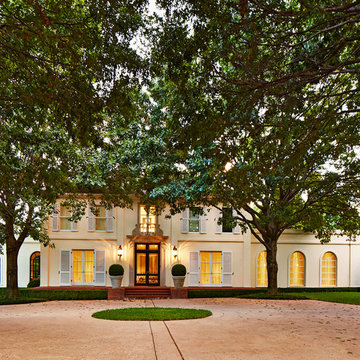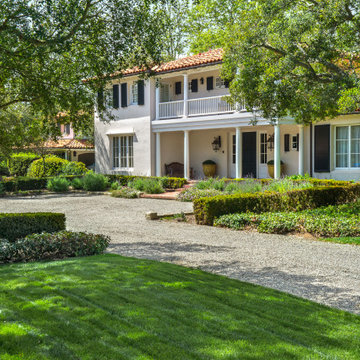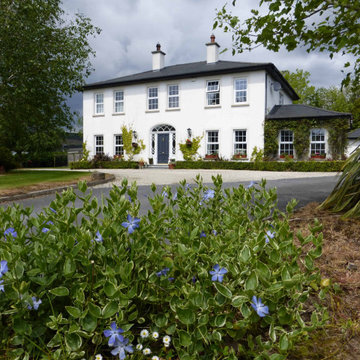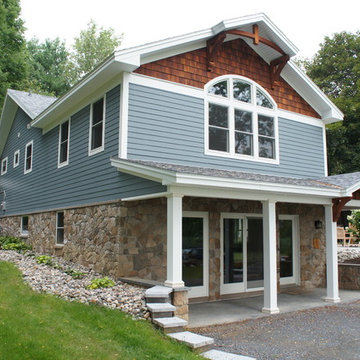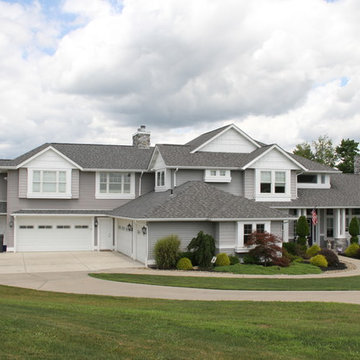緑色のトラディショナルスタイルの瓦屋根の家 (緑化屋根) の写真
絞り込み:
資材コスト
並び替え:今日の人気順
写真 141〜160 枚目(全 1,124 枚)
1/5
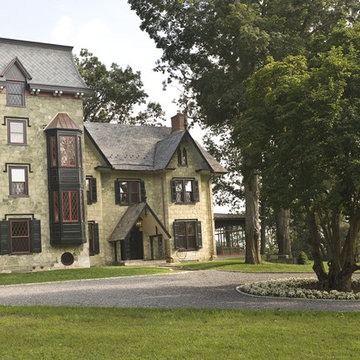
Photo by John Welsh.
フィラデルフィアにある巨大なトラディショナルスタイルのおしゃれな家の外観 (石材サイディング、緑の外壁) の写真
フィラデルフィアにある巨大なトラディショナルスタイルのおしゃれな家の外観 (石材サイディング、緑の外壁) の写真
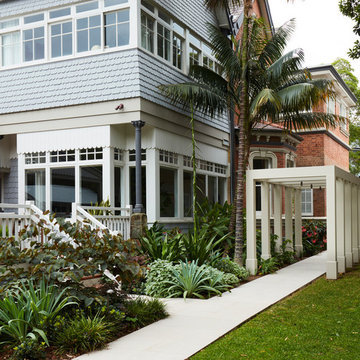
This home has had many iterations. Originally a Victorian Mansion, then a school, boarding house and finally commercial offices before the current owners took over custodianship and reverted back to a family home.
Peeling back the layers included removing kitchenettes and office toilets, air conditioning units, etc. Then restoring the bones back to original condition and making some subtle changes to make it liveable.
Subtle changes include the discreet addition of a bay window which extends the interior space to allow for a casual dining area to be included inside. The new window extension is carefully positioned to sit symmetrically between existing cast iron posts and detailed to ensure the charm of the rear elevation is not compromised by contemporary interventions.
Interior design by Studio Gorman
Photograph by Prue Ruscoe
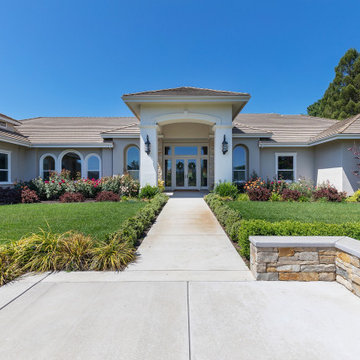
Welcome to this stunning oasis! This spacious house boasts a beautiful lawn and meticulously designed landscaping. The perfect blend of luxury and nature in this large and inviting home.
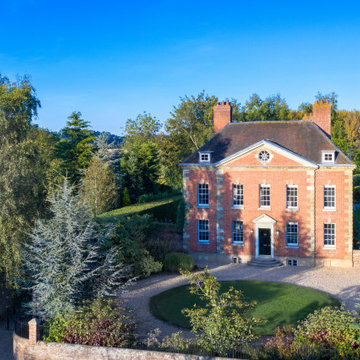
A stunning 16th Century listed Queen Anne Manor House with contemporary Sky-Frame extension which features stunning Janey Butler Interiors design and style throughout. The fabulous contemporary zinc and glass extension with its 3 metre high sliding Sky-Frame windows allows for incredible views across the newly created garden towards the newly built Oak and Glass Gym & Garage building. When fully open the space achieves incredible indoor-outdoor contemporary living. A wonderful real life luxury home project designed, built and completed by Riba Llama Architects & Janey Butler Interiors of the Llama Group of Design companies.
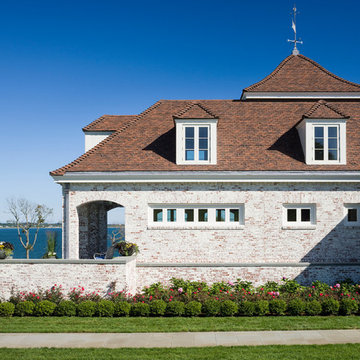
Ludowici Custom Historic Shingle Tile
Color: Weathered Historic Orange with Ebony Spot M>H
Architect: Mark P. Findlay Architects
Roofer: Kirby-Perkins Construction
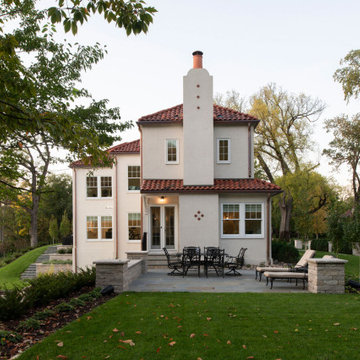
Contractor: Dovetail Renovation
Photography: Scott Amundson
ミネアポリスにあるトラディショナルスタイルのおしゃれな家の外観 (漆喰サイディング) の写真
ミネアポリスにあるトラディショナルスタイルのおしゃれな家の外観 (漆喰サイディング) の写真
緑色のトラディショナルスタイルの瓦屋根の家 (緑化屋根) の写真
8
