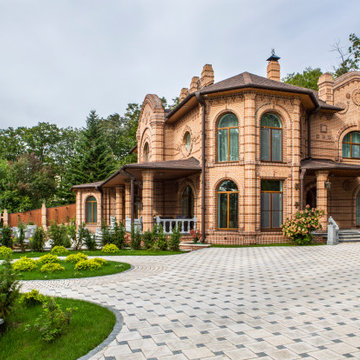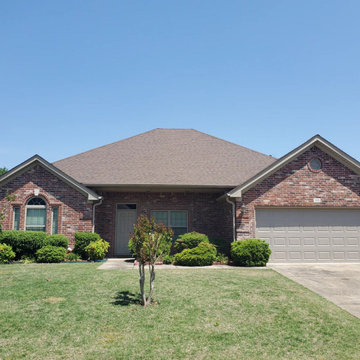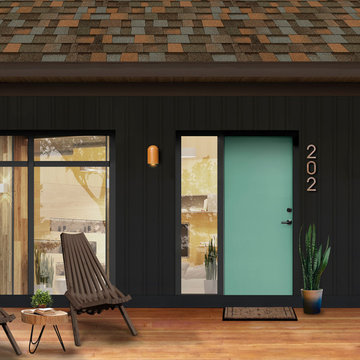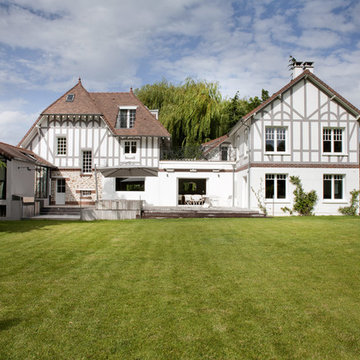緑色のトラディショナルスタイルの茶色い屋根の家の写真
絞り込み:
資材コスト
並び替え:今日の人気順
写真 1〜20 枚目(全 493 枚)
1/4

Tiny House Exterior
Photography: Gieves Anderson
Noble Johnson Architects was honored to partner with Huseby Homes to design a Tiny House which was displayed at Nashville botanical garden, Cheekwood, for two weeks in the spring of 2021. It was then auctioned off to benefit the Swan Ball. Although the Tiny House is only 383 square feet, the vaulted space creates an incredibly inviting volume. Its natural light, high end appliances and luxury lighting create a welcoming space.

2021 Artisan Home Tour
Remodeler: Nor-Son Custom Builders
Photo: Landmark Photography
Have questions about this home? Please reach out to the builder listed above to learn more.
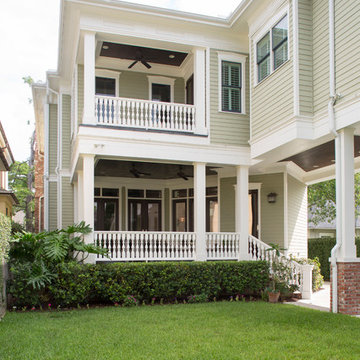
Photographer - www.felixsanchez.com
ヒューストンにあるラグジュアリーな巨大なトラディショナルスタイルのおしゃれな家の外観 (緑の外壁) の写真
ヒューストンにあるラグジュアリーな巨大なトラディショナルスタイルのおしゃれな家の外観 (緑の外壁) の写真

This Escondido home was renovated with exterior siding repair and new taupe stucco. Giving this home a fresh new and consistent look! Photos by Preview First.
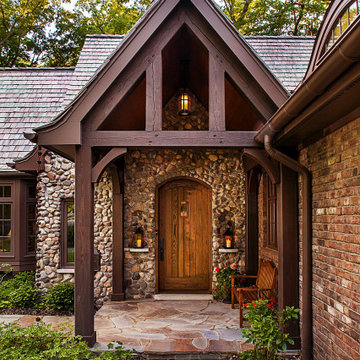
This new custom home was designed in the true Tudor style and uses mixed materials of stone, brick and stucco on the exterior. Home built by Meadowlark Design+ Build in Ann Arbor, Michigan Architecture: Woodbury Design Group. Photography: Jeff Garland

This Transitional Craftsman was originally built in 1904, and recently remodeled to replace unpermitted additions that were not to code. The playful blue exterior with white trim evokes the charm and character of this home.
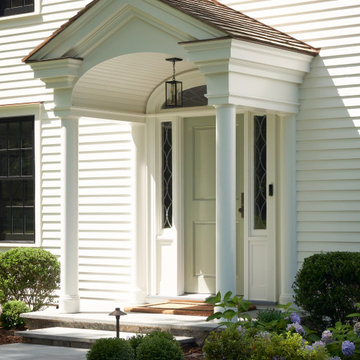
Custom white colonial with a mix of traditional and transitional elements. Featuring black windows, cedar roof, oil stone driveway, white chimneys and round dormers.

We selected a natural green color with warm wood tones to give this home personality and carry the rustic feel from in to out. We added an open timber, framed overhang, which matches the back screen porch to the rear.
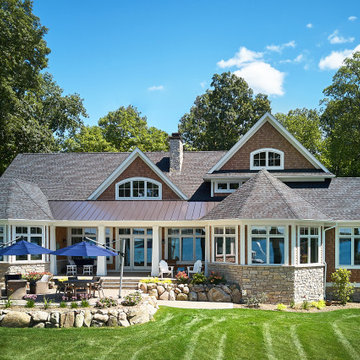
A lakefront patio and amazing exterior view of this Craftsman style home with a covered porch
Photo by Ashley Avila Photography
グランドラピッズにあるトラディショナルスタイルのおしゃれな家の外観 (混合材サイディング、混合材屋根) の写真
グランドラピッズにあるトラディショナルスタイルのおしゃれな家の外観 (混合材サイディング、混合材屋根) の写真
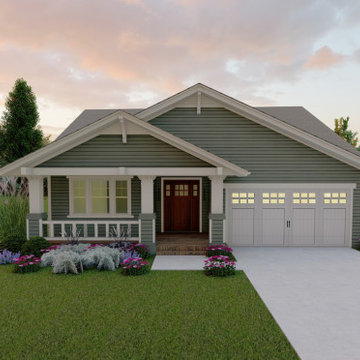
Front View of the classic Hollybush exclusive house plan. View plan THD-9081: https://www.thehousedesigners.com/plan/hollybush-9081/

English cottage style two-story home with stone and shingle exterior; cedar shake roof; dormer windows with diamond-paned leaded glass and decorative trim; Juliet balcony, covered patio, brick chimneys with chimney caps, and multi-light windows with brick lintels and sills.
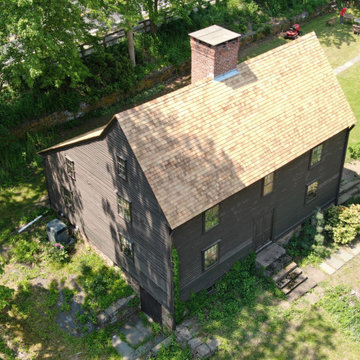
Overhead view of this historic restoration project in Middletown, CT. This wood roof on this 17th-century Elizabethan-style residence needed to be replaced. Built-in 1686 by Daniel Harris for his son Samuel, this house was renovated in early 1700 to add the shed section in back, providing the illusion of a traditional Saltbox house. We specified and installed Western Red cedar from Anbrook Industries, British Columbia.
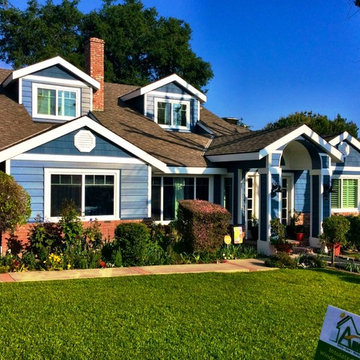
Cedar Ridge insulated siding, Signature Palmer Windows, and vinyl-clad aluminum soffit & fascia completely transformed this two story Los Angeles home!
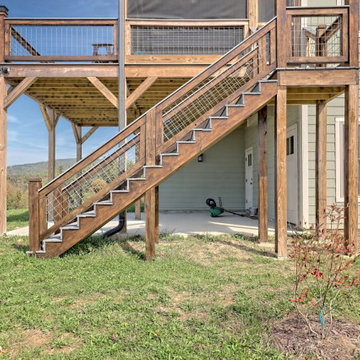
This craftsman style custom homes comes with a view! Features include a large, open floor plan, stone fireplace, and a spacious deck.
アトランタにある高級なトラディショナルスタイルのおしゃれな家の外観 (コンクリート繊維板サイディング、緑の外壁、下見板張り) の写真
アトランタにある高級なトラディショナルスタイルのおしゃれな家の外観 (コンクリート繊維板サイディング、緑の外壁、下見板張り) の写真
緑色のトラディショナルスタイルの茶色い屋根の家の写真
1


